青いトイレ・洗面所 (白い洗面カウンター、白い壁) の写真
絞り込み:
資材コスト
並び替え:今日の人気順
写真 1〜19 枚目(全 19 枚)
1/4
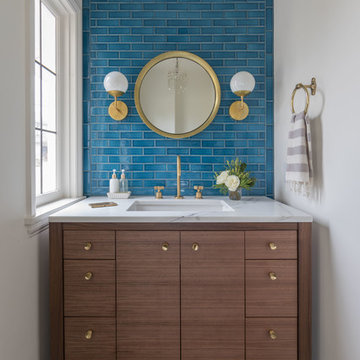
他の地域にあるトランジショナルスタイルのおしゃれなトイレ・洗面所 (フラットパネル扉のキャビネット、青いタイル、白い壁、アンダーカウンター洗面器、黒い床、白い洗面カウンター、アクセントウォール) の写真

This 1910 West Highlands home was so compartmentalized that you couldn't help to notice you were constantly entering a new room every 8-10 feet. There was also a 500 SF addition put on the back of the home to accommodate a living room, 3/4 bath, laundry room and back foyer - 350 SF of that was for the living room. Needless to say, the house needed to be gutted and replanned.
Kitchen+Dining+Laundry-Like most of these early 1900's homes, the kitchen was not the heartbeat of the home like they are today. This kitchen was tucked away in the back and smaller than any other social rooms in the house. We knocked out the walls of the dining room to expand and created an open floor plan suitable for any type of gathering. As a nod to the history of the home, we used butcherblock for all the countertops and shelving which was accented by tones of brass, dusty blues and light-warm greys. This room had no storage before so creating ample storage and a variety of storage types was a critical ask for the client. One of my favorite details is the blue crown that draws from one end of the space to the other, accenting a ceiling that was otherwise forgotten.
Primary Bath-This did not exist prior to the remodel and the client wanted a more neutral space with strong visual details. We split the walls in half with a datum line that transitions from penny gap molding to the tile in the shower. To provide some more visual drama, we did a chevron tile arrangement on the floor, gridded the shower enclosure for some deep contrast an array of brass and quartz to elevate the finishes.
Powder Bath-This is always a fun place to let your vision get out of the box a bit. All the elements were familiar to the space but modernized and more playful. The floor has a wood look tile in a herringbone arrangement, a navy vanity, gold fixtures that are all servants to the star of the room - the blue and white deco wall tile behind the vanity.
Full Bath-This was a quirky little bathroom that you'd always keep the door closed when guests are over. Now we have brought the blue tones into the space and accented it with bronze fixtures and a playful southwestern floor tile.
Living Room & Office-This room was too big for its own good and now serves multiple purposes. We condensed the space to provide a living area for the whole family plus other guests and left enough room to explain the space with floor cushions. The office was a bonus to the project as it provided privacy to a room that otherwise had none before.
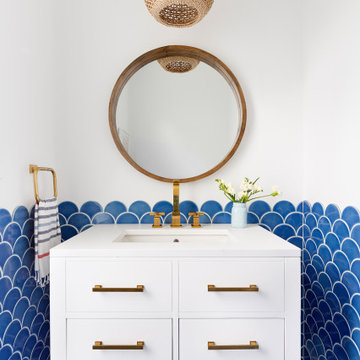
ニューヨークにあるビーチスタイルのおしゃれなトイレ・洗面所 (フラットパネル扉のキャビネット、白いキャビネット、青いタイル、白い壁、アンダーカウンター洗面器、青い床、白い洗面カウンター) の写真
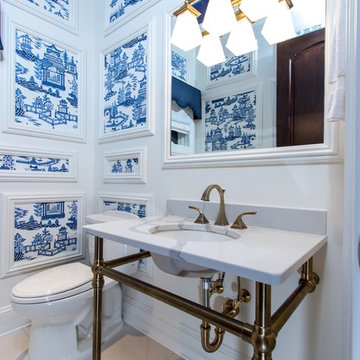
クリーブランドにある高級な中くらいなトラディショナルスタイルのおしゃれなトイレ・洗面所 (分離型トイレ、白い壁、セラミックタイルの床、アンダーカウンター洗面器、大理石の洗面台、ベージュの床、白い洗面カウンター) の写真

Colin Price Photography
サンフランシスコにある中くらいなエクレクティックスタイルのおしゃれなトイレ・洗面所 (シェーカースタイル扉のキャビネット、青いキャビネット、一体型トイレ 、青いタイル、セラミックタイル、白い壁、セラミックタイルの床、アンダーカウンター洗面器、クオーツストーンの洗面台、白い床、白い洗面カウンター、造り付け洗面台) の写真
サンフランシスコにある中くらいなエクレクティックスタイルのおしゃれなトイレ・洗面所 (シェーカースタイル扉のキャビネット、青いキャビネット、一体型トイレ 、青いタイル、セラミックタイル、白い壁、セラミックタイルの床、アンダーカウンター洗面器、クオーツストーンの洗面台、白い床、白い洗面カウンター、造り付け洗面台) の写真
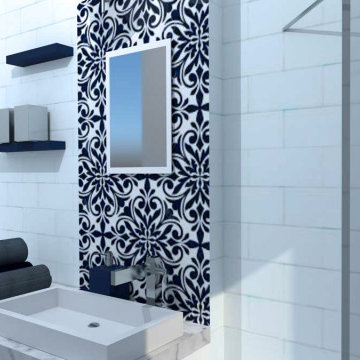
Veduta frontale Bagno Portogallo
他の地域にある小さな地中海スタイルのおしゃれなトイレ・洗面所 (フラットパネル扉のキャビネット、白いキャビネット、一体型トイレ 、マルチカラーのタイル、セラミックタイル、白い壁、セラミックタイルの床、横長型シンク、大理石の洗面台、青い床、白い洗面カウンター) の写真
他の地域にある小さな地中海スタイルのおしゃれなトイレ・洗面所 (フラットパネル扉のキャビネット、白いキャビネット、一体型トイレ 、マルチカラーのタイル、セラミックタイル、白い壁、セラミックタイルの床、横長型シンク、大理石の洗面台、青い床、白い洗面カウンター) の写真
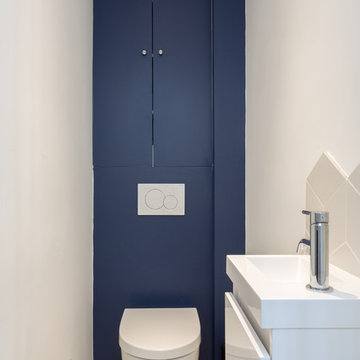
Stephane vasco
パリにあるお手頃価格の中くらいなモダンスタイルのおしゃれなトイレ・洗面所 (白い壁、インセット扉のキャビネット、青いキャビネット、壁掛け式トイレ、白いタイル、磁器タイル、セメントタイルの床、壁付け型シンク、人工大理石カウンター、マルチカラーの床、白い洗面カウンター) の写真
パリにあるお手頃価格の中くらいなモダンスタイルのおしゃれなトイレ・洗面所 (白い壁、インセット扉のキャビネット、青いキャビネット、壁掛け式トイレ、白いタイル、磁器タイル、セメントタイルの床、壁付け型シンク、人工大理石カウンター、マルチカラーの床、白い洗面カウンター) の写真
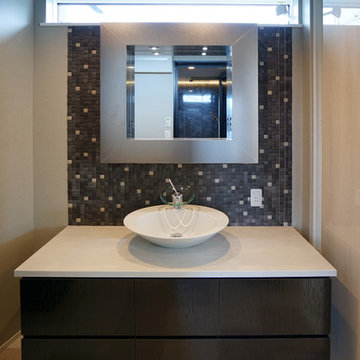
アクセントにタイルを貼り、大人の落ち着いた雰囲気の洗面所
他の地域にある高級な広いモダンスタイルのおしゃれなトイレ・洗面所 (家具調キャビネット、濃色木目調キャビネット、マルチカラーのタイル、モザイクタイル、白い壁、クッションフロア、タイルの洗面台、ベージュの床、白い洗面カウンター、クロスの天井) の写真
他の地域にある高級な広いモダンスタイルのおしゃれなトイレ・洗面所 (家具調キャビネット、濃色木目調キャビネット、マルチカラーのタイル、モザイクタイル、白い壁、クッションフロア、タイルの洗面台、ベージュの床、白い洗面カウンター、クロスの天井) の写真
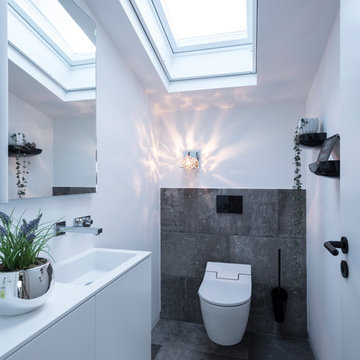
Fotos: Martin Kreuzer
Bildrechte: designfunktion Nürnberg
ニュルンベルクにある小さなコンテンポラリースタイルのおしゃれなトイレ・洗面所 (フラットパネル扉のキャビネット、白いキャビネット、分離型トイレ、黒いタイル、白い壁、一体型シンク、黒い床、白い洗面カウンター) の写真
ニュルンベルクにある小さなコンテンポラリースタイルのおしゃれなトイレ・洗面所 (フラットパネル扉のキャビネット、白いキャビネット、分離型トイレ、黒いタイル、白い壁、一体型シンク、黒い床、白い洗面カウンター) の写真
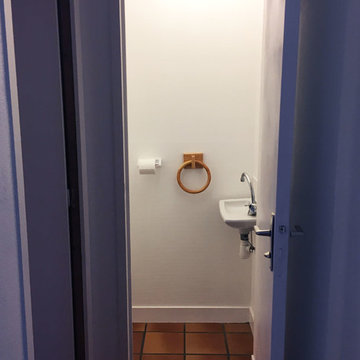
rénovation de WC
ナントにある低価格の小さなトラディショナルスタイルのおしゃれなトイレ・洗面所 (オープンシェルフ、一体型トイレ 、白いタイル、ガラス板タイル、白い壁、テラコッタタイルの床、壁付け型シンク、オレンジの床、白い洗面カウンター) の写真
ナントにある低価格の小さなトラディショナルスタイルのおしゃれなトイレ・洗面所 (オープンシェルフ、一体型トイレ 、白いタイル、ガラス板タイル、白い壁、テラコッタタイルの床、壁付け型シンク、オレンジの床、白い洗面カウンター) の写真
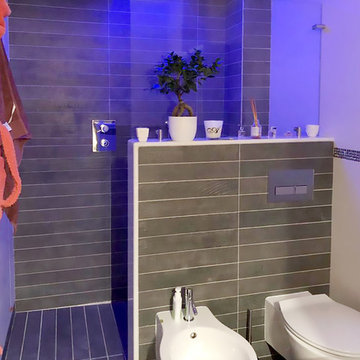
他の地域にあるお手頃価格の小さなコンテンポラリースタイルのおしゃれなトイレ・洗面所 (フラットパネル扉のキャビネット、白いキャビネット、分離型トイレ、ベージュのタイル、磁器タイル、白い壁、磁器タイルの床、一体型シンク、人工大理石カウンター、茶色い床、白い洗面カウンター) の写真
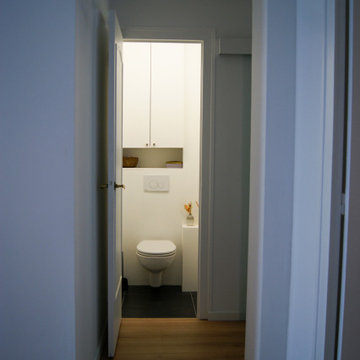
Rénovation d’un appartement de 65.00m² dans un immeuble construit dans les années 90 sur la ville de Bordeaux en Gironde.
Le projet consisté à la rénovation complète de ce logement, en passant par la mise au norme et conformité de l’ensemble des réseaux (électricité et plomberie), peinture et sol afin d’y effectuer un réel rafraichissement. L’intégration de la partie aménagement intérieur et décoration ont également étés réalisé par le Studio MOBBO.
Les travaux sont rentrés dans le cadre d’un achat immobilier personnel pour de la résidence principale.
Maitre d’Ouvrage : Privé
Démolition / Plâtrerie : VALTON Plâtrerie
Electricité : SCRATCH 33
Plomberie / Carrelage : MP Solutions + Leroy Merlin
Menuiseries intérieures : MP Solutions
Peinture / Sol : V. COLOMER + Unikalo + SOLDIS
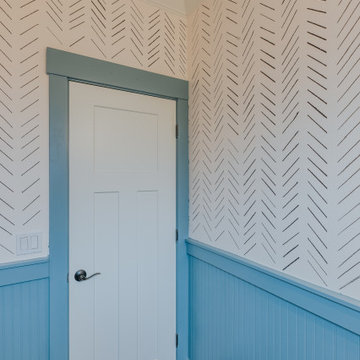
Contemporary half-bath.
ポートランドにあるお手頃価格の小さなコンテンポラリースタイルのおしゃれなトイレ・洗面所 (フラットパネル扉のキャビネット、茶色いキャビネット、白い壁、白い洗面カウンター) の写真
ポートランドにあるお手頃価格の小さなコンテンポラリースタイルのおしゃれなトイレ・洗面所 (フラットパネル扉のキャビネット、茶色いキャビネット、白い壁、白い洗面カウンター) の写真
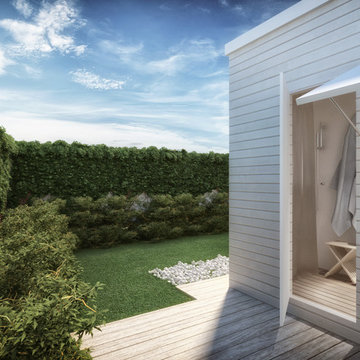
Bagno di servizio esterno per una casa al mare, all'interno di una casetta da giardino.
ローマにあるお手頃価格の小さなコンテンポラリースタイルのおしゃれなトイレ・洗面所 (オープンシェルフ、淡色木目調キャビネット、白いタイル、磁器タイル、白い壁、セラミックタイルの床、ベッセル式洗面器、木製洗面台、白い床、白い洗面カウンター) の写真
ローマにあるお手頃価格の小さなコンテンポラリースタイルのおしゃれなトイレ・洗面所 (オープンシェルフ、淡色木目調キャビネット、白いタイル、磁器タイル、白い壁、セラミックタイルの床、ベッセル式洗面器、木製洗面台、白い床、白い洗面カウンター) の写真
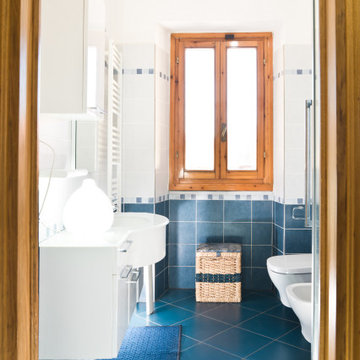
Committente: Arch. Alfredo Merolli RE/MAX Professional Firenze. Ripresa fotografica: impiego obiettivo 24mm su pieno formato; macchina su treppiedi con allineamento ortogonale dell'inquadratura; impiego luce naturale esistente con l'ausilio di luci flash e luci continue 5500°K. Post-produzione: aggiustamenti base immagine; fusione manuale di livelli con differente esposizione per produrre un'immagine ad alto intervallo dinamico ma realistica; rimozione elementi di disturbo. Obiettivo commerciale: realizzazione fotografie di complemento ad annunci su siti web agenzia immobiliare; pubblicità su social network; pubblicità a stampa (principalmente volantini e pieghevoli).
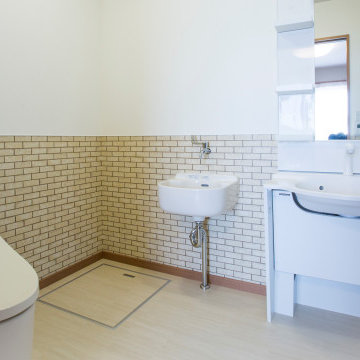
他の地域にあるおしゃれなトイレ・洗面所 (オープンシェルフ、白いキャビネット、一体型トイレ 、白い壁、クッションフロア、一体型シンク、ベージュの床、白い洗面カウンター、独立型洗面台、アクセントウォール、クロスの天井、壁紙、白い天井) の写真
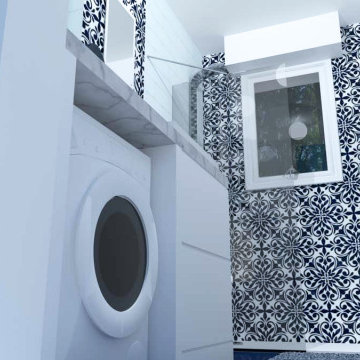
Veduta frontale Bagno Portogallo
他の地域にある小さな地中海スタイルのおしゃれなトイレ・洗面所 (フラットパネル扉のキャビネット、白いキャビネット、一体型トイレ 、マルチカラーのタイル、セラミックタイル、白い壁、セラミックタイルの床、横長型シンク、大理石の洗面台、青い床、白い洗面カウンター) の写真
他の地域にある小さな地中海スタイルのおしゃれなトイレ・洗面所 (フラットパネル扉のキャビネット、白いキャビネット、一体型トイレ 、マルチカラーのタイル、セラミックタイル、白い壁、セラミックタイルの床、横長型シンク、大理石の洗面台、青い床、白い洗面カウンター) の写真

This 1910 West Highlands home was so compartmentalized that you couldn't help to notice you were constantly entering a new room every 8-10 feet. There was also a 500 SF addition put on the back of the home to accommodate a living room, 3/4 bath, laundry room and back foyer - 350 SF of that was for the living room. Needless to say, the house needed to be gutted and replanned.
Kitchen+Dining+Laundry-Like most of these early 1900's homes, the kitchen was not the heartbeat of the home like they are today. This kitchen was tucked away in the back and smaller than any other social rooms in the house. We knocked out the walls of the dining room to expand and created an open floor plan suitable for any type of gathering. As a nod to the history of the home, we used butcherblock for all the countertops and shelving which was accented by tones of brass, dusty blues and light-warm greys. This room had no storage before so creating ample storage and a variety of storage types was a critical ask for the client. One of my favorite details is the blue crown that draws from one end of the space to the other, accenting a ceiling that was otherwise forgotten.
Primary Bath-This did not exist prior to the remodel and the client wanted a more neutral space with strong visual details. We split the walls in half with a datum line that transitions from penny gap molding to the tile in the shower. To provide some more visual drama, we did a chevron tile arrangement on the floor, gridded the shower enclosure for some deep contrast an array of brass and quartz to elevate the finishes.
Powder Bath-This is always a fun place to let your vision get out of the box a bit. All the elements were familiar to the space but modernized and more playful. The floor has a wood look tile in a herringbone arrangement, a navy vanity, gold fixtures that are all servants to the star of the room - the blue and white deco wall tile behind the vanity.
Full Bath-This was a quirky little bathroom that you'd always keep the door closed when guests are over. Now we have brought the blue tones into the space and accented it with bronze fixtures and a playful southwestern floor tile.
Living Room & Office-This room was too big for its own good and now serves multiple purposes. We condensed the space to provide a living area for the whole family plus other guests and left enough room to explain the space with floor cushions. The office was a bonus to the project as it provided privacy to a room that otherwise had none before.
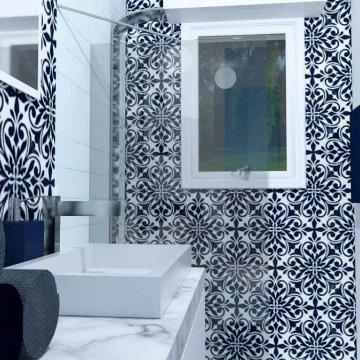
Veduta frontale Bagno Portogallo
他の地域にある小さな地中海スタイルのおしゃれなトイレ・洗面所 (フラットパネル扉のキャビネット、白いキャビネット、一体型トイレ 、マルチカラーのタイル、セラミックタイル、白い壁、セラミックタイルの床、横長型シンク、大理石の洗面台、青い床、白い洗面カウンター) の写真
他の地域にある小さな地中海スタイルのおしゃれなトイレ・洗面所 (フラットパネル扉のキャビネット、白いキャビネット、一体型トイレ 、マルチカラーのタイル、セラミックタイル、白い壁、セラミックタイルの床、横長型シンク、大理石の洗面台、青い床、白い洗面カウンター) の写真
青いトイレ・洗面所 (白い洗面カウンター、白い壁) の写真
1