トイレ・洗面所 (白い洗面カウンター、板張り天井、セラミックタイル、磁器タイル) の写真
絞り込み:
資材コスト
並び替え:今日の人気順
写真 1〜19 枚目(全 19 枚)
1/5

エカテリンブルクにあるお手頃価格の小さなインダストリアルスタイルのおしゃれなトイレ・洗面所 (白いキャビネット、壁掛け式トイレ、茶色いタイル、磁器タイル、茶色い壁、磁器タイルの床、オーバーカウンターシンク、人工大理石カウンター、茶色い床、白い洗面カウンター、照明、フローティング洗面台、板張り天井、板張り壁) の写真

Siguiendo con la línea escogemos tonos beis y grifos en blanco que crean una sensación de calma.
Introduciendo un mueble hecho a medida que esconde la lavadora secadora y se convierte en dos grandes cajones para almacenar.

After the second fallout of the Delta Variant amidst the COVID-19 Pandemic in mid 2021, our team working from home, and our client in quarantine, SDA Architects conceived Japandi Home.
The initial brief for the renovation of this pool house was for its interior to have an "immediate sense of serenity" that roused the feeling of being peaceful. Influenced by loneliness and angst during quarantine, SDA Architects explored themes of escapism and empathy which led to a “Japandi” style concept design – the nexus between “Scandinavian functionality” and “Japanese rustic minimalism” to invoke feelings of “art, nature and simplicity.” This merging of styles forms the perfect amalgamation of both function and form, centred on clean lines, bright spaces and light colours.
Grounded by its emotional weight, poetic lyricism, and relaxed atmosphere; Japandi Home aesthetics focus on simplicity, natural elements, and comfort; minimalism that is both aesthetically pleasing yet highly functional.
Japandi Home places special emphasis on sustainability through use of raw furnishings and a rejection of the one-time-use culture we have embraced for numerous decades. A plethora of natural materials, muted colours, clean lines and minimal, yet-well-curated furnishings have been employed to showcase beautiful craftsmanship – quality handmade pieces over quantitative throwaway items.
A neutral colour palette compliments the soft and hard furnishings within, allowing the timeless pieces to breath and speak for themselves. These calming, tranquil and peaceful colours have been chosen so when accent colours are incorporated, they are done so in a meaningful yet subtle way. Japandi home isn’t sparse – it’s intentional.
The integrated storage throughout – from the kitchen, to dining buffet, linen cupboard, window seat, entertainment unit, bed ensemble and walk-in wardrobe are key to reducing clutter and maintaining the zen-like sense of calm created by these clean lines and open spaces.
The Scandinavian concept of “hygge” refers to the idea that ones home is your cosy sanctuary. Similarly, this ideology has been fused with the Japanese notion of “wabi-sabi”; the idea that there is beauty in imperfection. Hence, the marriage of these design styles is both founded on minimalism and comfort; easy-going yet sophisticated. Conversely, whilst Japanese styles can be considered “sleek” and Scandinavian, “rustic”, the richness of the Japanese neutral colour palette aids in preventing the stark, crisp palette of Scandinavian styles from feeling cold and clinical.
Japandi Home’s introspective essence can ultimately be considered quite timely for the pandemic and was the quintessential lockdown project our team needed.
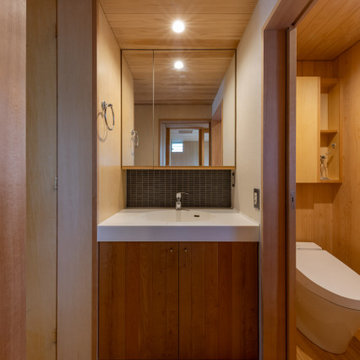
他の地域にある小さなおしゃれなトイレ・洗面所 (黒いタイル、磁器タイル、白い壁、塗装フローリング、一体型シンク、人工大理石カウンター、白い洗面カウンター、造り付け洗面台、板張り天井) の写真
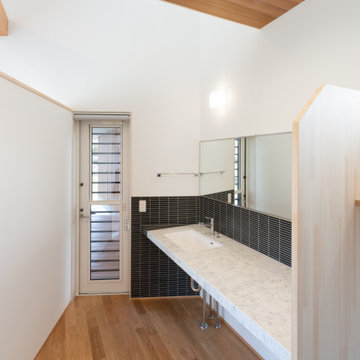
他の地域にある広いモダンスタイルのおしゃれなトイレ・洗面所 (オープンシェルフ、黒いタイル、磁器タイル、白い壁、無垢フローリング、アンダーカウンター洗面器、人工大理石カウンター、茶色い床、白い洗面カウンター、板張り天井、壁紙) の写真
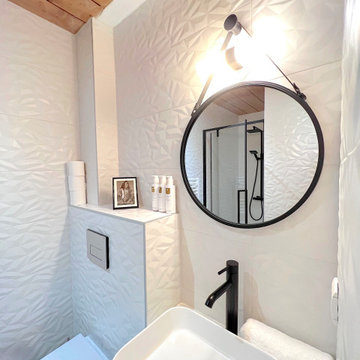
Focus sur les fournitures telles que le lavabo, la robinetterie, le meuble-vasque, le toilette suspendu via Gébérit... et l'ambiance simple et chic créée à l'intérieur d'un tout petit espace.
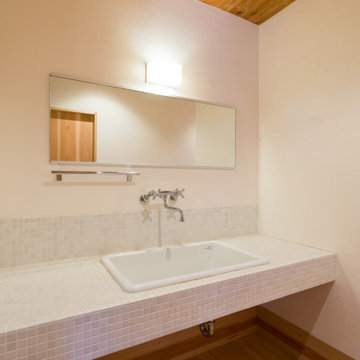
洗面所は実験用シンクとタイルなのでローコストでできています。
また、シンクが大きいので子供のドロだらけになった服や靴を洗うことも可能です。
他の地域にある小さなモダンスタイルのおしゃれなトイレ・洗面所 (白いキャビネット、白いタイル、磁器タイル、無垢フローリング、白い洗面カウンター、造り付け洗面台、板張り天井) の写真
他の地域にある小さなモダンスタイルのおしゃれなトイレ・洗面所 (白いキャビネット、白いタイル、磁器タイル、無垢フローリング、白い洗面カウンター、造り付け洗面台、板張り天井) の写真
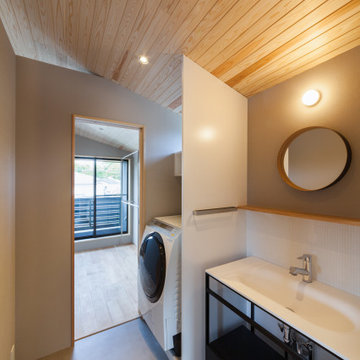
東京都下にあるおしゃれなトイレ・洗面所 (オープンシェルフ、白いキャビネット、白いタイル、セラミックタイル、白い壁、クッションフロア、茶色い床、白い洗面カウンター、造り付け洗面台、板張り天井、壁紙) の写真
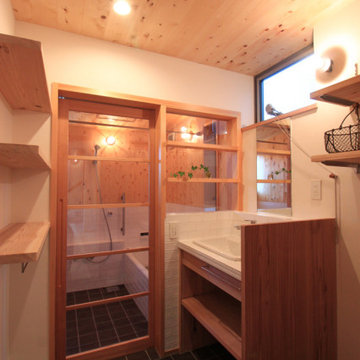
洗面所と浴室の床はほとんどフラットで柔らかく暖かいコルクタイルの床としています。浴室用のコルクタイルです。洗面所の天井は水に強く柑橘系の香りのする槙の木です。浴室とひと続きにして明るい空間としています。
横浜にある高級な小さなおしゃれなトイレ・洗面所 (白いキャビネット、白いタイル、磁器タイル、白い壁、コルクフローリング、オーバーカウンターシンク、タイルの洗面台、黒い床、白い洗面カウンター、造り付け洗面台、板張り天井) の写真
横浜にある高級な小さなおしゃれなトイレ・洗面所 (白いキャビネット、白いタイル、磁器タイル、白い壁、コルクフローリング、オーバーカウンターシンク、タイルの洗面台、黒い床、白い洗面カウンター、造り付け洗面台、板張り天井) の写真
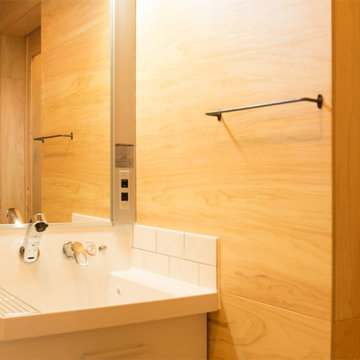
コンパクトな洗面台ですが、気持ちよく使って頂けるようにスタイリッシュな物にこだわりました。
神戸にある小さな和モダンなおしゃれなトイレ・洗面所 (白いキャビネット、茶色いタイル、磁器タイル、茶色い壁、一体型シンク、茶色い床、白い洗面カウンター、独立型洗面台、板張り天井、板張り壁) の写真
神戸にある小さな和モダンなおしゃれなトイレ・洗面所 (白いキャビネット、茶色いタイル、磁器タイル、茶色い壁、一体型シンク、茶色い床、白い洗面カウンター、独立型洗面台、板張り天井、板張り壁) の写真
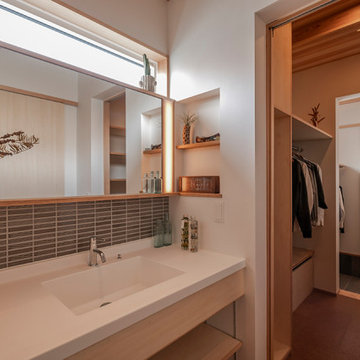
他の地域にある和モダンなおしゃれなトイレ・洗面所 (オープンシェルフ、白いキャビネット、マルチカラーのタイル、磁器タイル、白い壁、コルクフローリング、一体型シンク、人工大理石カウンター、白い洗面カウンター、照明、造り付け洗面台、板張り天井、白い天井) の写真

After the second fallout of the Delta Variant amidst the COVID-19 Pandemic in mid 2021, our team working from home, and our client in quarantine, SDA Architects conceived Japandi Home.
The initial brief for the renovation of this pool house was for its interior to have an "immediate sense of serenity" that roused the feeling of being peaceful. Influenced by loneliness and angst during quarantine, SDA Architects explored themes of escapism and empathy which led to a “Japandi” style concept design – the nexus between “Scandinavian functionality” and “Japanese rustic minimalism” to invoke feelings of “art, nature and simplicity.” This merging of styles forms the perfect amalgamation of both function and form, centred on clean lines, bright spaces and light colours.
Grounded by its emotional weight, poetic lyricism, and relaxed atmosphere; Japandi Home aesthetics focus on simplicity, natural elements, and comfort; minimalism that is both aesthetically pleasing yet highly functional.
Japandi Home places special emphasis on sustainability through use of raw furnishings and a rejection of the one-time-use culture we have embraced for numerous decades. A plethora of natural materials, muted colours, clean lines and minimal, yet-well-curated furnishings have been employed to showcase beautiful craftsmanship – quality handmade pieces over quantitative throwaway items.
A neutral colour palette compliments the soft and hard furnishings within, allowing the timeless pieces to breath and speak for themselves. These calming, tranquil and peaceful colours have been chosen so when accent colours are incorporated, they are done so in a meaningful yet subtle way. Japandi home isn’t sparse – it’s intentional.
The integrated storage throughout – from the kitchen, to dining buffet, linen cupboard, window seat, entertainment unit, bed ensemble and walk-in wardrobe are key to reducing clutter and maintaining the zen-like sense of calm created by these clean lines and open spaces.
The Scandinavian concept of “hygge” refers to the idea that ones home is your cosy sanctuary. Similarly, this ideology has been fused with the Japanese notion of “wabi-sabi”; the idea that there is beauty in imperfection. Hence, the marriage of these design styles is both founded on minimalism and comfort; easy-going yet sophisticated. Conversely, whilst Japanese styles can be considered “sleek” and Scandinavian, “rustic”, the richness of the Japanese neutral colour palette aids in preventing the stark, crisp palette of Scandinavian styles from feeling cold and clinical.
Japandi Home’s introspective essence can ultimately be considered quite timely for the pandemic and was the quintessential lockdown project our team needed.

After the second fallout of the Delta Variant amidst the COVID-19 Pandemic in mid 2021, our team working from home, and our client in quarantine, SDA Architects conceived Japandi Home.
The initial brief for the renovation of this pool house was for its interior to have an "immediate sense of serenity" that roused the feeling of being peaceful. Influenced by loneliness and angst during quarantine, SDA Architects explored themes of escapism and empathy which led to a “Japandi” style concept design – the nexus between “Scandinavian functionality” and “Japanese rustic minimalism” to invoke feelings of “art, nature and simplicity.” This merging of styles forms the perfect amalgamation of both function and form, centred on clean lines, bright spaces and light colours.
Grounded by its emotional weight, poetic lyricism, and relaxed atmosphere; Japandi Home aesthetics focus on simplicity, natural elements, and comfort; minimalism that is both aesthetically pleasing yet highly functional.
Japandi Home places special emphasis on sustainability through use of raw furnishings and a rejection of the one-time-use culture we have embraced for numerous decades. A plethora of natural materials, muted colours, clean lines and minimal, yet-well-curated furnishings have been employed to showcase beautiful craftsmanship – quality handmade pieces over quantitative throwaway items.
A neutral colour palette compliments the soft and hard furnishings within, allowing the timeless pieces to breath and speak for themselves. These calming, tranquil and peaceful colours have been chosen so when accent colours are incorporated, they are done so in a meaningful yet subtle way. Japandi home isn’t sparse – it’s intentional.
The integrated storage throughout – from the kitchen, to dining buffet, linen cupboard, window seat, entertainment unit, bed ensemble and walk-in wardrobe are key to reducing clutter and maintaining the zen-like sense of calm created by these clean lines and open spaces.
The Scandinavian concept of “hygge” refers to the idea that ones home is your cosy sanctuary. Similarly, this ideology has been fused with the Japanese notion of “wabi-sabi”; the idea that there is beauty in imperfection. Hence, the marriage of these design styles is both founded on minimalism and comfort; easy-going yet sophisticated. Conversely, whilst Japanese styles can be considered “sleek” and Scandinavian, “rustic”, the richness of the Japanese neutral colour palette aids in preventing the stark, crisp palette of Scandinavian styles from feeling cold and clinical.
Japandi Home’s introspective essence can ultimately be considered quite timely for the pandemic and was the quintessential lockdown project our team needed.
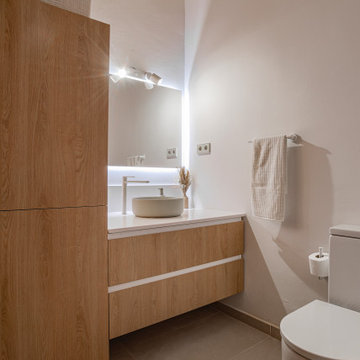
Siguiendo con la línea escogemos tonos beis y grifos en blanco que crean una sensación de calma.
Introduciendo un mueble hecho a medida que esconde la lavadora secadora y se convierte en dos grandes cajones para almacenar.
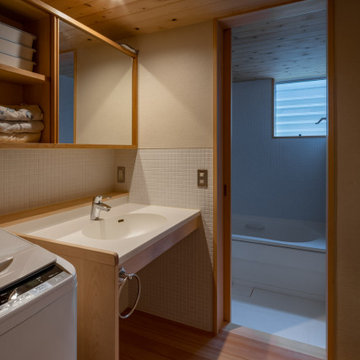
他の地域にある中くらいなおしゃれなトイレ・洗面所 (オープンシェルフ、白いキャビネット、白いタイル、磁器タイル、白い壁、塗装フローリング、一体型シンク、人工大理石カウンター、白い洗面カウンター、造り付け洗面台、板張り天井) の写真
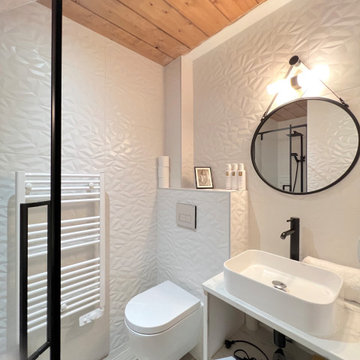
Organisation et praticité mises en avant dans ce tout petit espace devant contenir toutes les fonctionnalités d'une salle de bain classique. Sans se sentir à l'étroit, gros challenge !
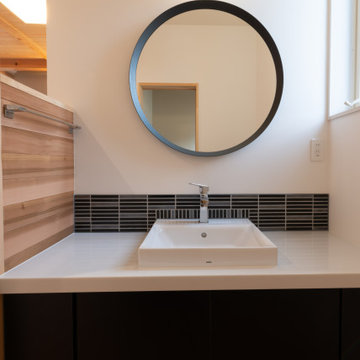
他の地域にある広いモダンスタイルのおしゃれなトイレ・洗面所 (フラットパネル扉のキャビネット、黒いキャビネット、黒いタイル、磁器タイル、白い壁、無垢フローリング、アンダーカウンター洗面器、人工大理石カウンター、茶色い床、白い洗面カウンター、造り付け洗面台、板張り天井、壁紙) の写真
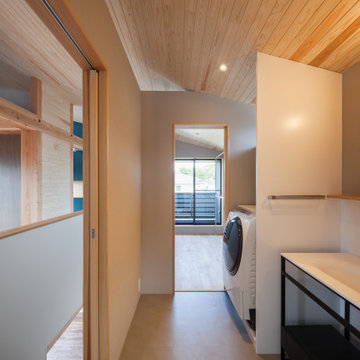
東京都下にあるおしゃれなトイレ・洗面所 (オープンシェルフ、白いキャビネット、白いタイル、セラミックタイル、白い壁、クッションフロア、茶色い床、白い洗面カウンター、造り付け洗面台、板張り天井、壁紙) の写真
トイレ・洗面所 (白い洗面カウンター、板張り天井、セラミックタイル、磁器タイル) の写真
1
