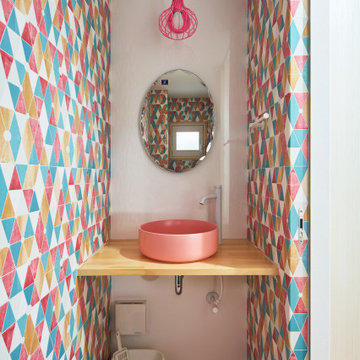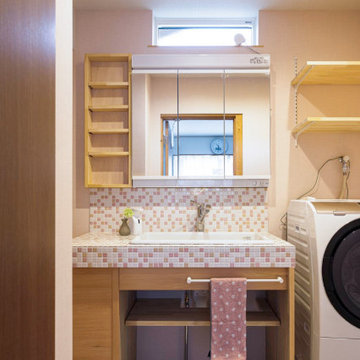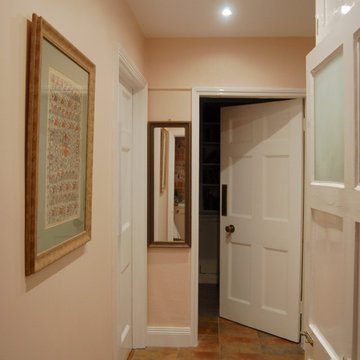トイレ・洗面所 (ピンクの洗面カウンター、一体型トイレ 、造り付け洗面台) の写真
絞り込み:
資材コスト
並び替え:今日の人気順
写真 1〜5 枚目(全 5 枚)
1/4

Cloakroom Interior Design with a Manor House in Warwickshire.
A splash back was required to support the surface area in the vicinity, and protect the wallpaper. The curved bespoke vanity was designed to fit the space, with a ledge to support the sink. The wooden wall shelf was handmade using wood remains from the estate.

京都にある小さなコンテンポラリースタイルのおしゃれなトイレ・洗面所 (一体型トイレ 、ピンクの壁、リノリウムの床、ベッセル式洗面器、木製洗面台、ピンクの床、ピンクの洗面カウンター、造り付け洗面台、クロスの天井、壁紙、白い天井) の写真

他の地域にある低価格の小さなエクレクティックスタイルのおしゃれなトイレ・洗面所 (家具調キャビネット、淡色木目調キャビネット、一体型トイレ 、ピンクのタイル、ガラスタイル、ピンクの壁、クッションフロア、ベッセル式洗面器、タイルの洗面台、白い床、ピンクの洗面カウンター、照明、造り付け洗面台、クロスの天井、壁紙、白い天井) の写真

Cloakroom Interior Design with a Manor House in Warwickshire.
A view of the room, with the bespoke vanity unit, splash back and wallpaper design. The rustic floor tiles were kept and the tones were incorporate within the proposal.

Cloakroom Interior Design with a Manor House in Warwickshire.
The Cloakroom is positioned under the Manor stairs and slightly tucked away. We proposed to add some soft colour within its entrance, and we chose a slightly lighter tone to compliment the lighting and character of the space.
トイレ・洗面所 (ピンクの洗面カウンター、一体型トイレ 、造り付け洗面台) の写真
1