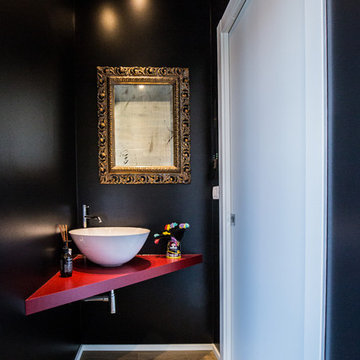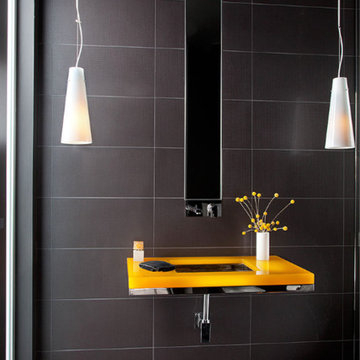トイレ・洗面所 (ピンクの洗面カウンター、赤い洗面カウンター、黄色い洗面カウンター) の写真
絞り込み:
資材コスト
並び替え:今日の人気順
写真 1〜20 枚目(全 165 枚)
1/4

A farmhouse style was achieved in this new construction home by keeping the details clean and simple. Shaker style cabinets and square stair parts moldings set the backdrop for incorporating our clients’ love of Asian antiques. We had fun re-purposing the different pieces she already had: two were made into bathroom vanities; and the turquoise console became the star of the house, welcoming visitors as they walk through the front door.
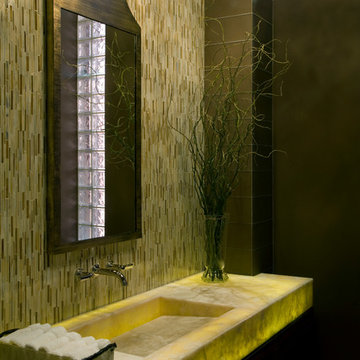
This is an unforgettable powder room with with an illuminated caramel onyx countertop against a field of matchstick(waterfall) tiles.
Brett Drury Architectural Photography
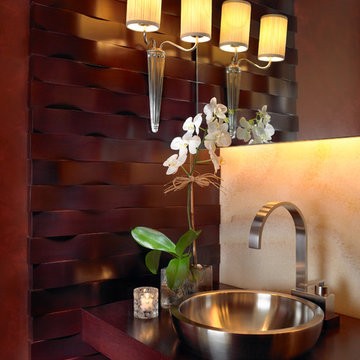
The powder room is a gem in this home finished with woven mahogany wood walls surrounding the vanity top. The stainless steel vessel sink is set in a wood mahogany counter top with a back lit onyx wall.

Under the stair powder room with black and white geometric floor tile and an adorable pink wall mounted sink with brushed brass wall mounted faucet
ニューヨークにある高級な小さなコンテンポラリースタイルのおしゃれなトイレ・洗面所 (ピンクの壁、壁付け型シンク、ピンクの洗面カウンター) の写真
ニューヨークにある高級な小さなコンテンポラリースタイルのおしゃれなトイレ・洗面所 (ピンクの壁、壁付け型シンク、ピンクの洗面カウンター) の写真

Old world inspired, wallpapered powder room with v-groove wainscot, wall mount faucet and vessel sink.
他の地域にあるお手頃価格の小さなトラディショナルスタイルのおしゃれなトイレ・洗面所 (オープンシェルフ、濃色木目調キャビネット、分離型トイレ、グレーの壁、ベッセル式洗面器、大理石の洗面台、茶色い床、黄色い洗面カウンター、独立型洗面台、三角天井、壁紙) の写真
他の地域にあるお手頃価格の小さなトラディショナルスタイルのおしゃれなトイレ・洗面所 (オープンシェルフ、濃色木目調キャビネット、分離型トイレ、グレーの壁、ベッセル式洗面器、大理石の洗面台、茶色い床、黄色い洗面カウンター、独立型洗面台、三角天井、壁紙) の写真

モスクワにあるお手頃価格の小さなインダストリアルスタイルのおしゃれなトイレ・洗面所 (フラットパネル扉のキャビネット、赤いキャビネット、壁掛け式トイレ、茶色いタイル、磁器タイル、茶色い壁、磁器タイルの床、オーバーカウンターシンク、亜鉛の洗面台、グレーの床、赤い洗面カウンター、照明、独立型洗面台、壁紙) の写真
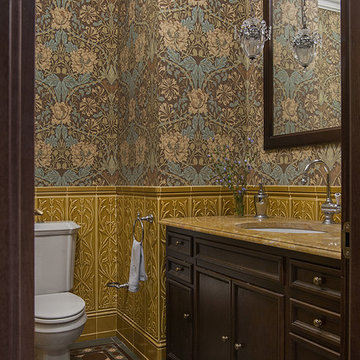
Фото: Ольга Мелекесцева, стилист: Юлия Чеботарь
モスクワにあるヴィクトリアン調のおしゃれなトイレ・洗面所 (落し込みパネル扉のキャビネット、濃色木目調キャビネット、分離型トイレ、マルチカラーの壁、マルチカラーの床、黄色い洗面カウンター) の写真
モスクワにあるヴィクトリアン調のおしゃれなトイレ・洗面所 (落し込みパネル扉のキャビネット、濃色木目調キャビネット、分離型トイレ、マルチカラーの壁、マルチカラーの床、黄色い洗面カウンター) の写真
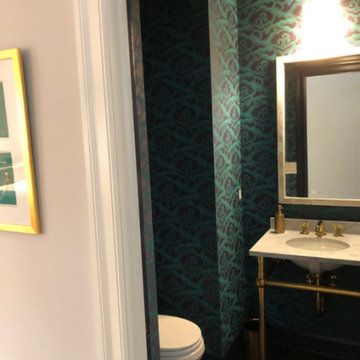
ワシントンD.C.にある高級な小さなおしゃれなトイレ・洗面所 (レイズドパネル扉のキャビネット、白いキャビネット、分離型トイレ、緑の壁、濃色無垢フローリング、アンダーカウンター洗面器、人工大理石カウンター、茶色い床、黄色い洗面カウンター、独立型洗面台、壁紙) の写真
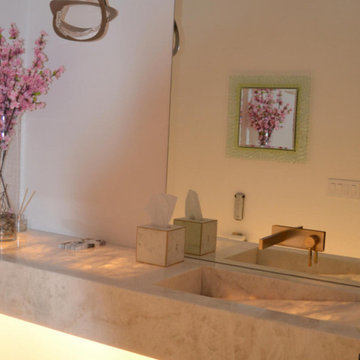
Powder room with a cut-sink translucent onyx vanity.
サンフランシスコにある高級な中くらいなモダンスタイルのおしゃれなトイレ・洗面所 (一体型トイレ 、白いタイル、白い壁、無垢フローリング、一体型シンク、オニキスの洗面台、茶色い床、黄色い洗面カウンター、フローティング洗面台) の写真
サンフランシスコにある高級な中くらいなモダンスタイルのおしゃれなトイレ・洗面所 (一体型トイレ 、白いタイル、白い壁、無垢フローリング、一体型シンク、オニキスの洗面台、茶色い床、黄色い洗面カウンター、フローティング洗面台) の写真
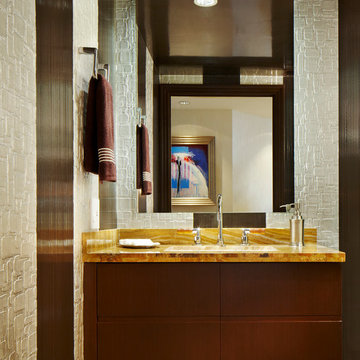
Brantley Photography
マイアミにあるお手頃価格の小さなコンテンポラリースタイルのおしゃれなトイレ・洗面所 (フラットパネル扉のキャビネット、濃色木目調キャビネット、石スラブタイル、ベージュの壁、大理石の床、オーバーカウンターシンク、オニキスの洗面台、黄色い洗面カウンター) の写真
マイアミにあるお手頃価格の小さなコンテンポラリースタイルのおしゃれなトイレ・洗面所 (フラットパネル扉のキャビネット、濃色木目調キャビネット、石スラブタイル、ベージュの壁、大理石の床、オーバーカウンターシンク、オニキスの洗面台、黄色い洗面カウンター) の写真
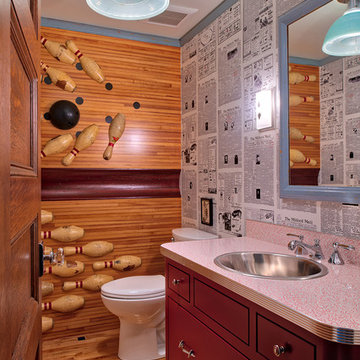
Scott Amundson Photography
ミネアポリスにあるエクレクティックスタイルのおしゃれなトイレ・洗面所 (フラットパネル扉のキャビネット、赤いキャビネット、分離型トイレ、無垢フローリング、オーバーカウンターシンク、茶色い床、赤い洗面カウンター) の写真
ミネアポリスにあるエクレクティックスタイルのおしゃれなトイレ・洗面所 (フラットパネル扉のキャビネット、赤いキャビネット、分離型トイレ、無垢フローリング、オーバーカウンターシンク、茶色い床、赤い洗面カウンター) の写真
Beautiful Mont Royal (Calgary) house featuring quartz countertops, Cristallo Quartzite kitchen backsplash and powder room lit counter.
Stone and tile by ICON Stone + Tile :: www.iconstonetile.com
Photo Credit: Barbara Blakey
Design: Shaun Ford & Co.
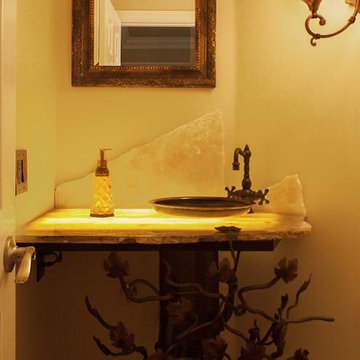
darlene halaby
オレンジカウンティにある小さなトラディショナルスタイルのおしゃれなトイレ・洗面所 (分離型トイレ、グレーのタイル、石タイル、ベージュの壁、ベッセル式洗面器、ライムストーンの洗面台、黄色い洗面カウンター) の写真
オレンジカウンティにある小さなトラディショナルスタイルのおしゃれなトイレ・洗面所 (分離型トイレ、グレーのタイル、石タイル、ベージュの壁、ベッセル式洗面器、ライムストーンの洗面台、黄色い洗面カウンター) の写真

Powder room - Elitis vinyl wallpaper with red travertine and grey mosaics. Vessel bowl sink with black wall mounted tapware. Custom lighting. Navy painted ceiling and terrazzo floor.
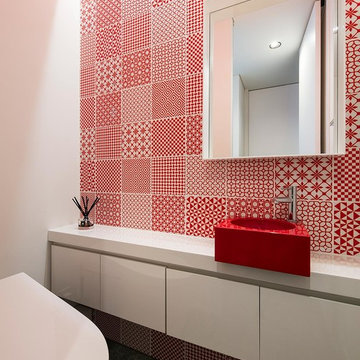
アクセントカラーとして壁面のタイルや洗面ボウルに赤を用いたレストルーム。
モダンスタイルのおしゃれなトイレ・洗面所 (フラットパネル扉のキャビネット、白いキャビネット、赤いタイル、白い壁、ベッセル式洗面器、グレーの床、赤い洗面カウンター) の写真
モダンスタイルのおしゃれなトイレ・洗面所 (フラットパネル扉のキャビネット、白いキャビネット、赤いタイル、白い壁、ベッセル式洗面器、グレーの床、赤い洗面カウンター) の写真
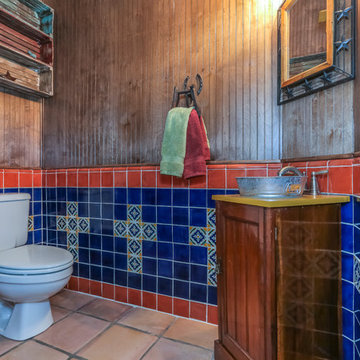
This remodeled powder room is wrapped in a rich wood beadboard. The orange and blue tile has a custom design throughout. A unique vessel sink from a galvanized metal tub adds fun factor and visual interest.

The unique opportunity and challenge for the Joshua Tree project was to enable the architecture to prioritize views. Set in the valley between Mummy and Camelback mountains, two iconic landforms located in Paradise Valley, Arizona, this lot “has it all” regarding views. The challenge was answered with what we refer to as the desert pavilion.
This highly penetrated piece of architecture carefully maintains a one-room deep composition. This allows each space to leverage the majestic mountain views. The material palette is executed in a panelized massing composition. The home, spawned from mid-century modern DNA, opens seamlessly to exterior living spaces providing for the ultimate in indoor/outdoor living.
Project Details:
Architecture: Drewett Works, Scottsdale, AZ // C.P. Drewett, AIA, NCARB // www.drewettworks.com
Builder: Bedbrock Developers, Paradise Valley, AZ // http://www.bedbrock.com
Interior Designer: Est Est, Scottsdale, AZ // http://www.estestinc.com
Photographer: Michael Duerinckx, Phoenix, AZ // www.inckx.com

Our Armadale residence was a converted warehouse style home for a young adventurous family with a love of colour, travel, fashion and fun. With a brief of “artsy”, “cosmopolitan” and “colourful”, we created a bright modern home as the backdrop for our Client’s unique style and personality to shine. Incorporating kitchen, family bathroom, kids bathroom, master ensuite, powder-room, study, and other details throughout the home such as flooring and paint colours.
With furniture, wall-paper and styling by Simone Haag.
Construction: Hebden Kitchens and Bathrooms
Cabinetry: Precision Cabinets
Furniture / Styling: Simone Haag
Photography: Dylan James Photography
トイレ・洗面所 (ピンクの洗面カウンター、赤い洗面カウンター、黄色い洗面カウンター) の写真
1
