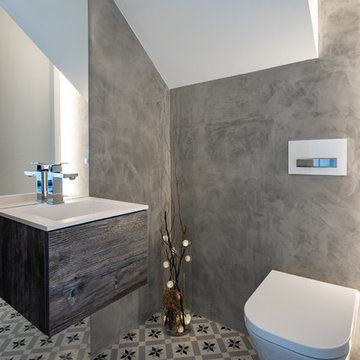トイレ・洗面所 (オレンジの洗面カウンター、白い洗面カウンター、マルチカラーの床) の写真
絞り込み:
資材コスト
並び替え:今日の人気順
写真 1〜20 枚目(全 564 枚)
1/4

Jessica Glynn Photography
マイアミにある中くらいなビーチスタイルのおしゃれなトイレ・洗面所 (白いキャビネット、青いタイル、青い壁、アンダーカウンター洗面器、フラットパネル扉のキャビネット、モザイクタイル、大理石の洗面台、マルチカラーの床、白い洗面カウンター) の写真
マイアミにある中くらいなビーチスタイルのおしゃれなトイレ・洗面所 (白いキャビネット、青いタイル、青い壁、アンダーカウンター洗面器、フラットパネル扉のキャビネット、モザイクタイル、大理石の洗面台、マルチカラーの床、白い洗面カウンター) の写真

Lower Level Powder Room
セントルイスにあるトラディショナルスタイルのおしゃれなトイレ・洗面所 (緑のタイル、サブウェイタイル、緑の壁、アンダーカウンター洗面器、大理石の洗面台、マルチカラーの床、白い洗面カウンター) の写真
セントルイスにあるトラディショナルスタイルのおしゃれなトイレ・洗面所 (緑のタイル、サブウェイタイル、緑の壁、アンダーカウンター洗面器、大理石の洗面台、マルチカラーの床、白い洗面カウンター) の写真

Design by Carol Luke.
Breakdown of the room:
Benjamin Moore HC 105 is on both the ceiling & walls. The darker color on the ceiling works b/c of the 10 ft height coupled w/the west facing window, lighting & white trim.
Trim Color: Benj Moore Decorator White.
Vanity is Wood-Mode Fine Custom Cabinetry: Wood-Mode Essex Recessed Door Style, Black Forest finish on cherry
Countertop/Backsplash - Franco’s Marble Shop: Calacutta Gold marble
Undermount Sink - Kohler “Devonshire”
Tile- Mosaic Tile: baseboards - polished Arabescato base moulding, Arabescato Black Dot basketweave
Crystal Ceiling light- Elk Lighting “Renaissance’
Sconces - Bellacor: “Normandie”, polished Nickel
Faucet - Kallista: “Tuxedo”, polished nickel
Mirror - Afina: “Radiance Venetian”
Toilet - Barclay: “Victoria High Tank”, white w/satin nickel trim & pull chain
Photo by Morgan Howarth.

custom builder, custom home, luxury home,
他の地域にあるトランジショナルスタイルのおしゃれなトイレ・洗面所 (シェーカースタイル扉のキャビネット、黒いキャビネット、黒い壁、モザイクタイル、アンダーカウンター洗面器、マルチカラーの床、白い洗面カウンター、造り付け洗面台) の写真
他の地域にあるトランジショナルスタイルのおしゃれなトイレ・洗面所 (シェーカースタイル扉のキャビネット、黒いキャビネット、黒い壁、モザイクタイル、アンダーカウンター洗面器、マルチカラーの床、白い洗面カウンター、造り付け洗面台) の写真

Powder bathroom with marble flooring
ソルトレイクシティにある高級な小さなモダンスタイルのおしゃれなトイレ・洗面所 (フラットパネル扉のキャビネット、茶色いキャビネット、分離型トイレ、黒いタイル、磁器タイル、黒い壁、大理石の床、ベッセル式洗面器、大理石の洗面台、マルチカラーの床、白い洗面カウンター、フローティング洗面台) の写真
ソルトレイクシティにある高級な小さなモダンスタイルのおしゃれなトイレ・洗面所 (フラットパネル扉のキャビネット、茶色いキャビネット、分離型トイレ、黒いタイル、磁器タイル、黒い壁、大理石の床、ベッセル式洗面器、大理石の洗面台、マルチカラーの床、白い洗面カウンター、フローティング洗面台) の写真

A full home remodel of this historic residence.
フェニックスにあるラグジュアリーな小さなトラディショナルスタイルのおしゃれなトイレ・洗面所 (アンダーカウンター洗面器、珪岩の洗面台、白い洗面カウンター、家具調キャビネット、中間色木目調キャビネット、マルチカラーの壁、マルチカラーの床) の写真
フェニックスにあるラグジュアリーな小さなトラディショナルスタイルのおしゃれなトイレ・洗面所 (アンダーカウンター洗面器、珪岩の洗面台、白い洗面カウンター、家具調キャビネット、中間色木目調キャビネット、マルチカラーの壁、マルチカラーの床) の写真

A new powder room with a charming color palette and mosaic floor tile.
Photography (c) Jeffrey Totaro.
フィラデルフィアにある高級な中くらいなトランジショナルスタイルのおしゃれなトイレ・洗面所 (白いキャビネット、一体型トイレ 、白いタイル、セラミックタイル、緑の壁、モザイクタイル、アンダーカウンター洗面器、人工大理石カウンター、白い洗面カウンター、シェーカースタイル扉のキャビネット、マルチカラーの床) の写真
フィラデルフィアにある高級な中くらいなトランジショナルスタイルのおしゃれなトイレ・洗面所 (白いキャビネット、一体型トイレ 、白いタイル、セラミックタイル、緑の壁、モザイクタイル、アンダーカウンター洗面器、人工大理石カウンター、白い洗面カウンター、シェーカースタイル扉のキャビネット、マルチカラーの床) の写真

タンパにある高級な小さなビーチスタイルのおしゃれなトイレ・洗面所 (落し込みパネル扉のキャビネット、白いキャビネット、一体型トイレ 、グレーの壁、セラミックタイルの床、アンダーカウンター洗面器、珪岩の洗面台、マルチカラーの床、白い洗面カウンター) の写真

Herringbone brick tile flooring, SW Mount Etna green shiplap, pottery barn vanity, signature hardware faucet, and striking wallpaper make for a perfect combination in this modern farmhouse powder bath.

Modern Farmhouse Powder room with black & white patterned tiles, tiles behind the vanity, charcoal paint color to contras tiles, white vanity with little barn door, black framed mirror and vanity lights.
Small and stylish powder room!

ダラスにあるトランジショナルスタイルのおしゃれなトイレ・洗面所 (黒いキャビネット、分離型トイレ、マルチカラーの壁、モザイクタイル、アンダーカウンター洗面器、クオーツストーンの洗面台、マルチカラーの床、白い洗面カウンター、造り付け洗面台、壁紙) の写真

Bathrooms by Oldham were engaged by Judith & Frank to redesign their main bathroom and their downstairs powder room.
We provided the upstairs bathroom with a new layout creating flow and functionality with a walk in shower. Custom joinery added the much needed storage and an in-wall cistern created more space.
In the powder room downstairs we offset a wall hung basin and in-wall cistern to create space in the compact room along with a custom cupboard above to create additional storage. Strip lighting on a sensor brings a soft ambience whilst being practical.

This dark and moody modern bathroom screams luxury. The gold accents and rustic western inspired wallpaper give it so much character. The black and white checkered tile floor gives it the final touch it needs to go from good to exceptional.

Part of the 1st floor renovation was giving the powder room a facelift. There was an underutilized shower in this room that we removed and replaced with storage. We then installed a new vanity, countertop, tile floor and plumbing fixtures. The homeowners chose a fun and beautiful wallpaper to finish the space.

I designed this tiny powder room to fit in nicely on the 3rd floor of our Victorian row house, my office by day and our family room by night - complete with deck, sectional, TV, vintage fridge and wet bar. We sloped the ceiling of the powder room to allow for an internal skylight for natural light and to tuck the structure in nicely with the sloped ceiling of the roof. The bright Spanish tile pops agains the white walls and penny tile and works well with the black and white colour scheme. The backlit mirror and spot light provide ample light for this tiny but mighty space.

Grass cloth wallpaper by Schumacher, a vintage dresser turned vanity from MegMade and lights from Hudson Valley pull together a powder room fit for guests.

Pour ce projet, nos clients souhaitaient personnaliser leur appartement en y apportant de la couleur et le rendre plus fonctionnel. Nous avons donc conçu de nombreuses menuiseries sur mesure et joué avec les couleurs en fonction des espaces.
Dans la pièce de vie, le bleu des niches de la bibliothèque contraste avec les touches orangées de la décoration et fait écho au mur mitoyen.
Côté salle à manger, le module de rangement aux lignes géométriques apporte une touche graphique. L’entrée et la cuisine ont elles aussi droit à leurs menuiseries sur mesure, avec des espaces de rangement fonctionnels et leur banquette pour plus de convivialité. En ce qui concerne les salles de bain, chacun la sienne ! Une dans les tons chauds, l’autre aux tons plus sobres.

トロントにある小さなトランジショナルスタイルのおしゃれなトイレ・洗面所 (家具調キャビネット、黒いキャビネット、壁掛け式トイレ、ベージュの壁、磁器タイルの床、ベッセル式洗面器、大理石の洗面台、マルチカラーの床、白い洗面カウンター) の写真

Herringbone brick tile flooring, SW Mount Etna green shiplap, pottery barn vanity, signature hardware faucet, 60" vanity mirror, and striking wallpaper make for a perfect combination in this modern farmhouse powder bath.
トイレ・洗面所 (オレンジの洗面カウンター、白い洗面カウンター、マルチカラーの床) の写真
1
