トイレ・洗面所 (グリーンの洗面カウンター、白い洗面カウンター、コンクリートの床) の写真
絞り込み:
資材コスト
並び替え:今日の人気順
写真 1〜20 枚目(全 133 枚)
1/4

BeachHaus is built on a previously developed site on Siesta Key. It sits directly on the bay but has Gulf views from the upper floor and roof deck.
The client loved the old Florida cracker beach houses that are harder and harder to find these days. They loved the exposed roof joists, ship lap ceilings, light colored surfaces and inviting and durable materials.
Given the risk of hurricanes, building those homes in these areas is not only disingenuous it is impossible. Instead, we focused on building the new era of beach houses; fully elevated to comfy with FEMA requirements, exposed concrete beams, long eaves to shade windows, coralina stone cladding, ship lap ceilings, and white oak and terrazzo flooring.
The home is Net Zero Energy with a HERS index of -25 making it one of the most energy efficient homes in the US. It is also certified NGBS Emerald.
Photos by Ryan Gamma Photography

940sf interior and exterior remodel of the rear unit of a duplex. By reorganizing on-site parking and re-positioning openings a greater sense of privacy was created for both units. In addition it provided a new entryway for the rear unit. A modified first floor layout improves natural daylight and connections to new outdoor patios.
(c) Eric Staudenmaier
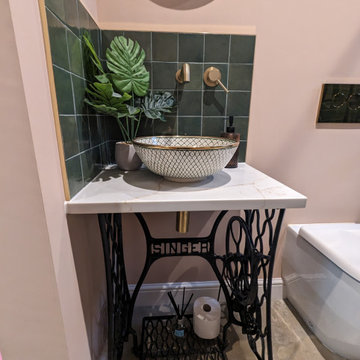
Bespoke hand wash basin made from an old singer sewing machine table, bowl, quartz worktop finished with brass taps and controls.
サセックスにある高級な小さなエクレクティックスタイルのおしゃれなトイレ・洗面所 (緑のタイル、セラミックタイル、コンクリートの床、珪岩の洗面台、白い洗面カウンター) の写真
サセックスにある高級な小さなエクレクティックスタイルのおしゃれなトイレ・洗面所 (緑のタイル、セラミックタイル、コンクリートの床、珪岩の洗面台、白い洗面カウンター) の写真
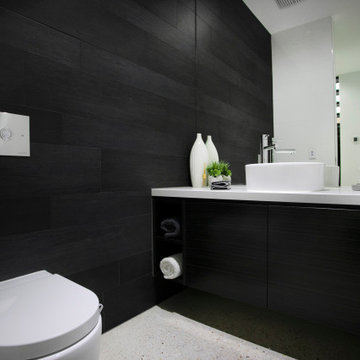
Stylish powder room.
メルボルンにある広いコンテンポラリースタイルのおしゃれなトイレ・洗面所 (フラットパネル扉のキャビネット、黒いキャビネット、黒いタイル、黒い壁、コンクリートの床、御影石の洗面台、白い洗面カウンター、フローティング洗面台、壁紙) の写真
メルボルンにある広いコンテンポラリースタイルのおしゃれなトイレ・洗面所 (フラットパネル扉のキャビネット、黒いキャビネット、黒いタイル、黒い壁、コンクリートの床、御影石の洗面台、白い洗面カウンター、フローティング洗面台、壁紙) の写真
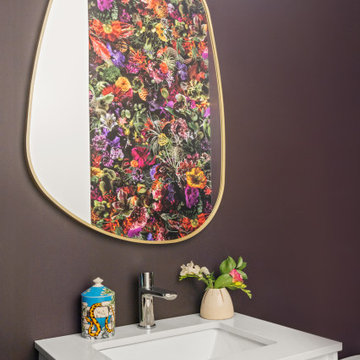
ニューヨークにあるお手頃価格の小さなミッドセンチュリースタイルのおしゃれなトイレ・洗面所 (フラットパネル扉のキャビネット、白いキャビネット、分離型トイレ、紫の壁、コンクリートの床、アンダーカウンター洗面器、クオーツストーンの洗面台、グレーの床、白い洗面カウンター、独立型洗面台、壁紙) の写真

ポートランドにある高級な中くらいなトランジショナルスタイルのおしゃれなトイレ・洗面所 (フラットパネル扉のキャビネット、淡色木目調キャビネット、分離型トイレ、ベージュのタイル、磁器タイル、白い壁、コンクリートの床、一体型シンク、人工大理石カウンター、グレーの床、白い洗面カウンター) の写真

Powder room. Photography by Ben Benschneider.
シアトルにあるラグジュアリーな小さなモダンスタイルのおしゃれなトイレ・洗面所 (一体型シンク、フラットパネル扉のキャビネット、濃色木目調キャビネット、分離型トイレ、黒いタイル、ガラスタイル、黒い壁、コンクリートの床、人工大理石カウンター、ベージュの床、白い洗面カウンター) の写真
シアトルにあるラグジュアリーな小さなモダンスタイルのおしゃれなトイレ・洗面所 (一体型シンク、フラットパネル扉のキャビネット、濃色木目調キャビネット、分離型トイレ、黒いタイル、ガラスタイル、黒い壁、コンクリートの床、人工大理石カウンター、ベージュの床、白い洗面カウンター) の写真

Idéalement situé en plein cœur du Marais sur la mythique place des Vosges, ce duplex sur cour comportait initialement deux contraintes spatiales : sa faible hauteur sous plafond (2,09m au plus bas) et sa configuration tout en longueur.
Le cahier des charges des propriétaires faisait quant à lui mention de plusieurs demandes à satisfaire : la création de trois chambres et trois salles d’eau indépendantes, un espace de réception avec cuisine ouverte, le tout dans une atmosphère la plus épurée possible. Pari tenu !
Le niveau rez-de-chaussée dessert le volume d’accueil avec une buanderie invisible, une chambre avec dressing & espace de travail, ainsi qu’une salle d’eau. Au premier étage, le palier permet l’accès aux sanitaires invités ainsi qu’une seconde chambre avec cabinet de toilette et rangements intégrés. Après quelques marches, le volume s’ouvre sur la salle à manger, dans laquelle prend place un bar intégrant deux caves à vins et une niche en Corian pour le service. Le salon ensuite, où les assises confortables invitent à la convivialité, s’ouvre sur une cuisine immaculée dont les caissons hauts se font oublier derrière des façades miroirs. Enfin, la suite parentale située à l’extrémité de l’appartement offre une chambre fonctionnelle et minimaliste, avec sanitaires et salle d’eau attenante, le tout entièrement réalisé en béton ciré.
L’ensemble des éléments de mobilier, luminaires, décoration, linge de maison & vaisselle ont été sélectionnés & installés par l’équipe d’Ameo Concept, pour un projet clé en main aux mille nuances de blancs.
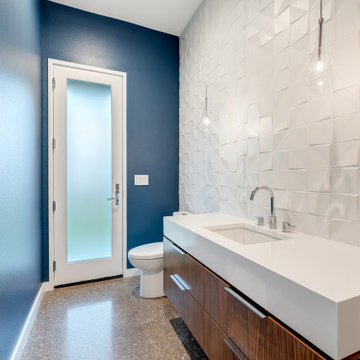
ダラスにある中くらいなモダンスタイルのおしゃれなトイレ・洗面所 (フラットパネル扉のキャビネット、中間色木目調キャビネット、分離型トイレ、白いタイル、磁器タイル、青い壁、コンクリートの床、アンダーカウンター洗面器、クオーツストーンの洗面台、グレーの床、白い洗面カウンター、独立型洗面台) の写真
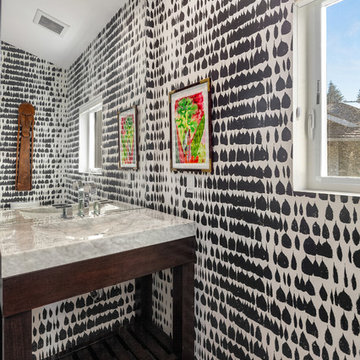
Andrew Webb
シアトルにある高級な小さなコンテンポラリースタイルのおしゃれなトイレ・洗面所 (オープンシェルフ、黒いキャビネット、一体型トイレ 、コンクリートの床、コンソール型シンク、大理石の洗面台、グレーの床、白い洗面カウンター) の写真
シアトルにある高級な小さなコンテンポラリースタイルのおしゃれなトイレ・洗面所 (オープンシェルフ、黒いキャビネット、一体型トイレ 、コンクリートの床、コンソール型シンク、大理石の洗面台、グレーの床、白い洗面カウンター) の写真
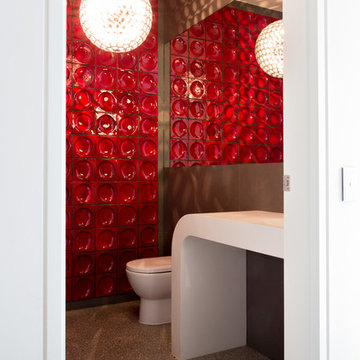
This stunning powderroom features an apaiser vanity, a red tile called Eclipse roja and a beautiful pendant light designed by David Trubridge.
Sarah Wood Photography
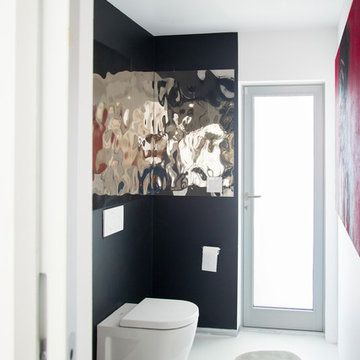
サンフランシスコにあるお手頃価格の中くらいなコンテンポラリースタイルのおしゃれなトイレ・洗面所 (フラットパネル扉のキャビネット、白いキャビネット、一体型トイレ 、モノトーンのタイル、ミラータイル、黒い壁、コンクリートの床、ペデスタルシンク、クオーツストーンの洗面台、白い床、白い洗面カウンター、独立型洗面台) の写真
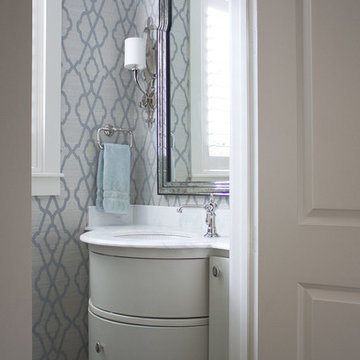
Photos by: Tiffany Edwards
ヒューストンにあるお手頃価格の小さなトラディショナルスタイルのおしゃれなトイレ・洗面所 (アンダーカウンター洗面器、家具調キャビネット、白いキャビネット、大理石の洗面台、コンクリートの床、白いタイル、マルチカラーの壁、白い洗面カウンター) の写真
ヒューストンにあるお手頃価格の小さなトラディショナルスタイルのおしゃれなトイレ・洗面所 (アンダーカウンター洗面器、家具調キャビネット、白いキャビネット、大理石の洗面台、コンクリートの床、白いタイル、マルチカラーの壁、白い洗面カウンター) の写真

The Goody Nook, named by the owners in honor of one of their Great Grandmother's and Great Aunts after their bake shop they ran in Ohio to sell baked goods, thought it fitting since this space is a place to enjoy all things that bring them joy and happiness. This studio, which functions as an art studio, workout space, and hangout spot, also doubles as an entertaining hub. Used daily, the large table is usually covered in art supplies, but can also function as a place for sweets, treats, and horderves for any event, in tandem with the kitchenette adorned with a bright green countertop. An intimate sitting area with 2 lounge chairs face an inviting ribbon fireplace and TV, also doubles as space for them to workout in. The powder room, with matching green counters, is lined with a bright, fun wallpaper, that you can see all the way from the pool, and really plays into the fun art feel of the space. With a bright multi colored rug and lime green stools, the space is finished with a custom neon sign adorning the namesake of the space, "The Goody Nook”.
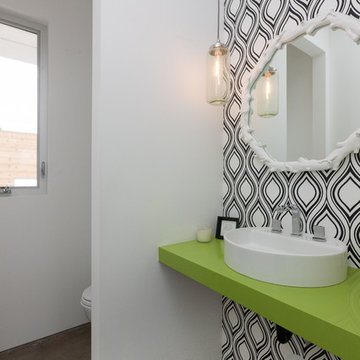
This contemporary powder room has polished concrete floors, lime green countertops, painted white twig mirror and a green glass pendant.
オレンジカウンティにあるコンテンポラリースタイルのおしゃれなトイレ・洗面所 (ベッセル式洗面器、白い壁、コンクリートの床、茶色い床、グリーンの洗面カウンター) の写真
オレンジカウンティにあるコンテンポラリースタイルのおしゃれなトイレ・洗面所 (ベッセル式洗面器、白い壁、コンクリートの床、茶色い床、グリーンの洗面カウンター) の写真
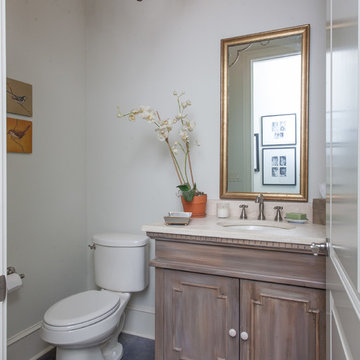
Custom home by Parkinson Building Group in Little Rock, AR.
リトルロックにある高級な中くらいなカントリー風のおしゃれなトイレ・洗面所 (家具調キャビネット、ベージュのキャビネット、分離型トイレ、白い壁、コンクリートの床、アンダーカウンター洗面器、グレーの床、白い洗面カウンター) の写真
リトルロックにある高級な中くらいなカントリー風のおしゃれなトイレ・洗面所 (家具調キャビネット、ベージュのキャビネット、分離型トイレ、白い壁、コンクリートの床、アンダーカウンター洗面器、グレーの床、白い洗面カウンター) の写真
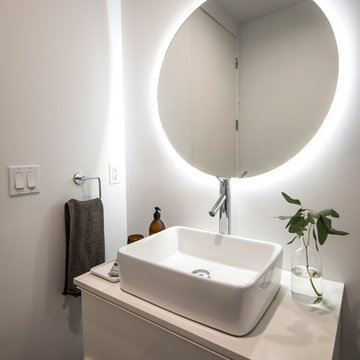
L+A House by Aleksander Tamm-Seitz | Palimpost Architects. IKEA base vanity with Caesarstone top and vessel sink. Flat round mirror, held off wall 1/2" with recessed LED tape lighting.
Photo by Jasmine Park.

オースティンにある高級な中くらいなコンテンポラリースタイルのおしゃれなトイレ・洗面所 (フラットパネル扉のキャビネット、淡色木目調キャビネット、黒いタイル、ライムストーンタイル、黒い壁、コンクリートの床、ベッセル式洗面器、珪岩の洗面台、グレーの床、白い洗面カウンター、フローティング洗面台、板張り天井) の写真

This 800 square foot Accessory Dwelling Unit steps down a lush site in the Portland Hills. The street facing balcony features a sculptural bronze and concrete trough spilling water into a deep basin. The split-level entry divides upper-level living and lower level sleeping areas. Generous south facing decks, visually expand the building's area and connect to a canopy of trees. The mid-century modern details and materials of the main house are continued into the addition. Inside a ribbon of white-washed oak flows from the entry foyer to the lower level, wrapping the stairs and walls with its warmth. Upstairs the wood's texture is seen in stark relief to the polished concrete floors and the crisp white walls of the vaulted space. Downstairs the wood, coupled with the muted tones of moss green walls, lend the sleeping area a tranquil feel.
Contractor: Ricardo Lovett General Contracting
Photographer: David Papazian Photography
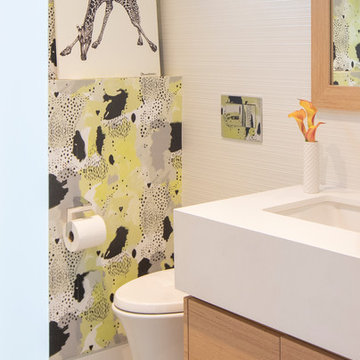
Janis Nicolay
バンクーバーにある高級な小さなモダンスタイルのおしゃれなトイレ・洗面所 (フラットパネル扉のキャビネット、淡色木目調キャビネット、壁掛け式トイレ、マルチカラーのタイル、セラミックタイル、マルチカラーの壁、コンクリートの床、アンダーカウンター洗面器、クオーツストーンの洗面台、グレーの床、白い洗面カウンター) の写真
バンクーバーにある高級な小さなモダンスタイルのおしゃれなトイレ・洗面所 (フラットパネル扉のキャビネット、淡色木目調キャビネット、壁掛け式トイレ、マルチカラーのタイル、セラミックタイル、マルチカラーの壁、コンクリートの床、アンダーカウンター洗面器、クオーツストーンの洗面台、グレーの床、白い洗面カウンター) の写真
トイレ・洗面所 (グリーンの洗面カウンター、白い洗面カウンター、コンクリートの床) の写真
1