トイレ・洗面所 (グレーの洗面カウンター、茶色いタイル、グレーのタイル、白いタイル) の写真
絞り込み:
資材コスト
並び替え:今日の人気順
写真 1〜20 枚目(全 746 枚)
1/5

ワシントンD.C.にある中くらいなコンテンポラリースタイルのおしゃれなトイレ・洗面所 (グレーのタイル、グレーの壁、壁付け型シンク、ベージュの床、グレーの洗面カウンター) の写真

This Australian-inspired new construction was a successful collaboration between homeowner, architect, designer and builder. The home features a Henrybuilt kitchen, butler's pantry, private home office, guest suite, master suite, entry foyer with concealed entrances to the powder bathroom and coat closet, hidden play loft, and full front and back landscaping with swimming pool and pool house/ADU.

デンバーにあるお手頃価格の小さなコンテンポラリースタイルのおしゃれなトイレ・洗面所 (グレーのタイル、サブウェイタイル、テラコッタタイルの床、壁付け型シンク、コンクリートの洗面台、オレンジの床、グレーの洗面カウンター、フローティング洗面台、白い壁) の写真

オマハにあるカントリー風のおしゃれなトイレ・洗面所 (オープンシェルフ、濃色木目調キャビネット、分離型トイレ、グレーのタイル、茶色いタイル、サブウェイタイル、白い壁、コンソール型シンク、木製洗面台、茶色い床、グレーの洗面カウンター) の写真

SDH Studio - Architecture and Design
Location: Golden Beach, Florida, USA
Overlooking the canal in Golden Beach 96 GB was designed around a 27 foot triple height space that would be the heart of this home. With an emphasis on the natural scenery, the interior architecture of the house opens up towards the water and fills the space with natural light and greenery.

ヒューストンにあるラグジュアリーな広いトランジショナルスタイルのおしゃれなトイレ・洗面所 (グレーのタイル、グレーの壁、淡色無垢フローリング、オーバーカウンターシンク、コンクリートの洗面台、茶色い床、グレーの洗面カウンター、造り付け洗面台) の写真

サンフランシスコにあるモダンスタイルのおしゃれなトイレ・洗面所 (白いタイル、石タイル、無垢フローリング、一体型シンク、茶色い床、グレーの洗面カウンター) の写真

For this classic San Francisco William Wurster house, we complemented the iconic modernist architecture, urban landscape, and Bay views with contemporary silhouettes and a neutral color palette. We subtly incorporated the wife's love of all things equine and the husband's passion for sports into the interiors. The family enjoys entertaining, and the multi-level home features a gourmet kitchen, wine room, and ample areas for dining and relaxing. An elevator conveniently climbs to the top floor where a serene master suite awaits.
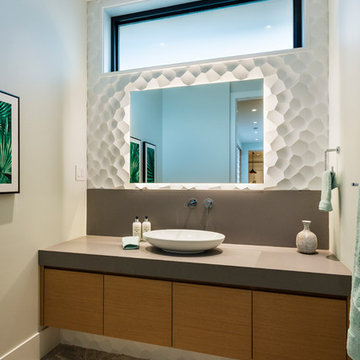
Modular arts feature wall panels behind backlit mirror provide texture and visual interest, while floating millwork with wall-mounted faucet and vessel sink create an open feeling.
The thick mitered quartz counter top provides a clean band of definition and perfectly ties together the unique backsplash wall application with the floor. Sharing the white and concrete tones makes complimentary these main anchoring components of the small space.
photo: Paul Grdina Photography
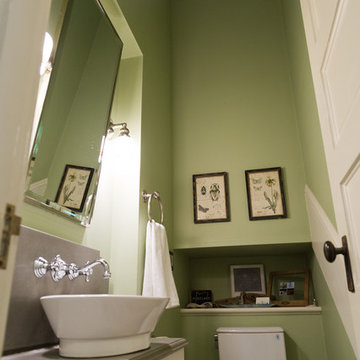
Sung Kokko Photography
ポートランドにある高級な小さなトラディショナルスタイルのおしゃれなトイレ・洗面所 (フラットパネル扉のキャビネット、白いキャビネット、分離型トイレ、グレーのタイル、緑の壁、リノリウムの床、ベッセル式洗面器、コンクリートの洗面台、茶色い床、グレーの洗面カウンター) の写真
ポートランドにある高級な小さなトラディショナルスタイルのおしゃれなトイレ・洗面所 (フラットパネル扉のキャビネット、白いキャビネット、分離型トイレ、グレーのタイル、緑の壁、リノリウムの床、ベッセル式洗面器、コンクリートの洗面台、茶色い床、グレーの洗面カウンター) の写真
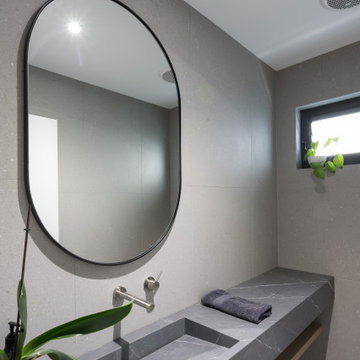
パースにあるコンテンポラリースタイルのおしゃれなトイレ・洗面所 (グレーのキャビネット、グレーのタイル、磁器タイル、タイルの洗面台、グレーの洗面カウンター、フローティング洗面台) の写真
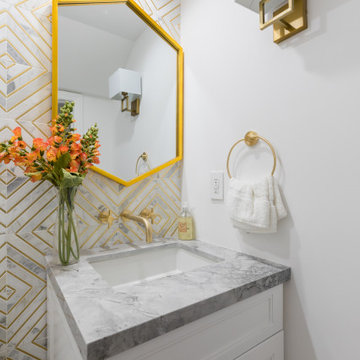
ロサンゼルスにあるトランジショナルスタイルのおしゃれなトイレ・洗面所 (落し込みパネル扉のキャビネット、白いキャビネット、白いタイル、白い壁、アンダーカウンター洗面器、グレーの洗面カウンター) の写真
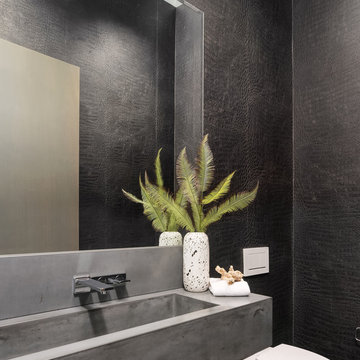
Contemporary bathroom with black textured walls and concrete sink.
シアトルにある中くらいなコンテンポラリースタイルのおしゃれなトイレ・洗面所 (グレーのタイル、黒い壁、コンクリートの洗面台、壁掛け式トイレ、一体型シンク、グレーの洗面カウンター) の写真
シアトルにある中くらいなコンテンポラリースタイルのおしゃれなトイレ・洗面所 (グレーのタイル、黒い壁、コンクリートの洗面台、壁掛け式トイレ、一体型シンク、グレーの洗面カウンター) の写真
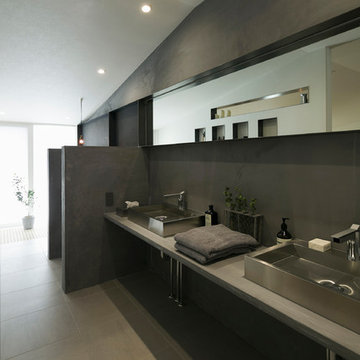
2F洗面脱衣室は、2ボウルで広々とした空間。洗濯物を干すスペースも用意しました。
壁面仕上げ モールテックス
他の地域にある小さなエクレクティックスタイルのおしゃれなトイレ・洗面所 (グレーの壁、ベッセル式洗面器、コンクリートの洗面台、グレーの床、オープンシェルフ、グレーのタイル、グレーの洗面カウンター) の写真
他の地域にある小さなエクレクティックスタイルのおしゃれなトイレ・洗面所 (グレーの壁、ベッセル式洗面器、コンクリートの洗面台、グレーの床、オープンシェルフ、グレーのタイル、グレーの洗面カウンター) の写真

Rustic at it's finest. A chiseled face vanity contrasts with the thick modern countertop, natural stone vessel sink and basketweave wall tile. Delicate iron and glass sconces provide the perfect glow.
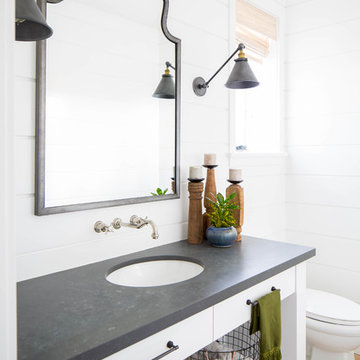
Build: Graystone Custom Builders, Interior Design: Blackband Design, Photography: Ryan Garvin
オレンジカウンティにある中くらいなカントリー風のおしゃれなトイレ・洗面所 (シェーカースタイル扉のキャビネット、白いキャビネット、白いタイル、白い壁、無垢フローリング、アンダーカウンター洗面器、ベージュの床、グレーの洗面カウンター) の写真
オレンジカウンティにある中くらいなカントリー風のおしゃれなトイレ・洗面所 (シェーカースタイル扉のキャビネット、白いキャビネット、白いタイル、白い壁、無垢フローリング、アンダーカウンター洗面器、ベージュの床、グレーの洗面カウンター) の写真

Side Addition to Oak Hill Home
After living in their Oak Hill home for several years, they decided that they needed a larger, multi-functional laundry room, a side entrance and mudroom that suited their busy lifestyles.
A small powder room was a closet placed in the middle of the kitchen, while a tight laundry closet space overflowed into the kitchen.
After meeting with Michael Nash Custom Kitchens, plans were drawn for a side addition to the right elevation of the home. This modification filled in an open space at end of driveway which helped boost the front elevation of this home.
Covering it with matching brick facade made it appear as a seamless addition.
The side entrance allows kids easy access to mudroom, for hang clothes in new lockers and storing used clothes in new large laundry room. This new state of the art, 10 feet by 12 feet laundry room is wrapped up with upscale cabinetry and a quartzite counter top.
The garage entrance door was relocated into the new mudroom, with a large side closet allowing the old doorway to become a pantry for the kitchen, while the old powder room was converted into a walk-in pantry.
A new adjacent powder room covered in plank looking porcelain tile was furnished with embedded black toilet tanks. A wall mounted custom vanity covered with stunning one-piece concrete and sink top and inlay mirror in stone covered black wall with gorgeous surround lighting. Smart use of intense and bold color tones, help improve this amazing side addition.
Dark grey built-in lockers complementing slate finished in place stone floors created a continuous floor place with the adjacent kitchen flooring.
Now this family are getting to enjoy every bit of the added space which makes life easier for all.
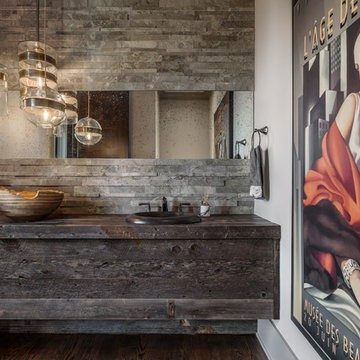
他の地域にあるラスティックスタイルのおしゃれなトイレ・洗面所 (濃色木目調キャビネット、グレーのタイル、白い壁、濃色無垢フローリング、木製洗面台、茶色い床、オーバーカウンターシンク、グレーの洗面カウンター) の写真

モスクワにある高級な小さなコンテンポラリースタイルのおしゃれなトイレ・洗面所 (フラットパネル扉のキャビネット、中間色木目調キャビネット、壁掛け式トイレ、グレーのタイル、セラミックタイル、グレーの壁、磁器タイルの床、アンダーカウンター洗面器、タイルの洗面台、グレーの床、グレーの洗面カウンター、照明、フローティング洗面台、折り上げ天井、羽目板の壁) の写真

アトランタにある高級な小さなモダンスタイルのおしゃれなトイレ・洗面所 (フラットパネル扉のキャビネット、白いキャビネット、一体型トイレ 、グレーのタイル、石スラブタイル、白い壁、磁器タイルの床、壁付け型シンク、珪岩の洗面台、グレーの床、グレーの洗面カウンター) の写真
トイレ・洗面所 (グレーの洗面カウンター、茶色いタイル、グレーのタイル、白いタイル) の写真
1