中くらいなトイレ・洗面所 (グレーの洗面カウンター、青い床、ピンクの床) の写真
絞り込み:
資材コスト
並び替え:今日の人気順
写真 1〜8 枚目(全 8 枚)
1/5
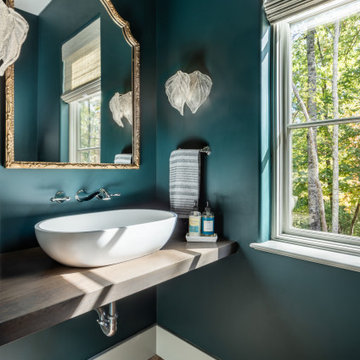
The sink is floating on a single solid piece of 2" thick white oak. We found the slab at a dealer in Asheville and had our cabinet maker mill it down for the top.
Notice the reclaimed terra cotta and the pattern.
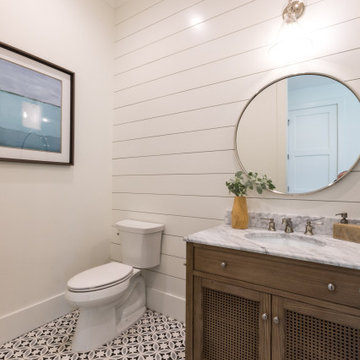
Powder bath with pattern tile, shiplap, Pottery Barn vanity cabinet.
オーランドにある中くらいなビーチスタイルのおしゃれなトイレ・洗面所 (ルーバー扉のキャビネット、茶色いキャビネット、分離型トイレ、白いタイル、白い壁、磁器タイルの床、アンダーカウンター洗面器、大理石の洗面台、青い床、グレーの洗面カウンター、独立型洗面台、塗装板張りの壁) の写真
オーランドにある中くらいなビーチスタイルのおしゃれなトイレ・洗面所 (ルーバー扉のキャビネット、茶色いキャビネット、分離型トイレ、白いタイル、白い壁、磁器タイルの床、アンダーカウンター洗面器、大理石の洗面台、青い床、グレーの洗面カウンター、独立型洗面台、塗装板張りの壁) の写真
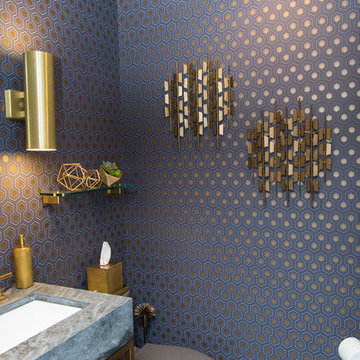
Powder room
ニューヨークにあるお手頃価格の中くらいなモダンスタイルのおしゃれなトイレ・洗面所 (一体型トイレ 、青い壁、磁器タイルの床、ペデスタルシンク、コンクリートの洗面台、青い床、グレーの洗面カウンター) の写真
ニューヨークにあるお手頃価格の中くらいなモダンスタイルのおしゃれなトイレ・洗面所 (一体型トイレ 、青い壁、磁器タイルの床、ペデスタルシンク、コンクリートの洗面台、青い床、グレーの洗面カウンター) の写真
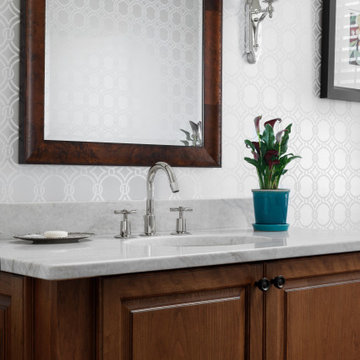
Powder room with Crosswater faucet and quartzite countertop
ミルウォーキーにある高級な中くらいなトラディショナルスタイルのおしゃれなトイレ・洗面所 (レイズドパネル扉のキャビネット、中間色木目調キャビネット、一体型トイレ 、グレーの壁、無垢フローリング、アンダーカウンター洗面器、珪岩の洗面台、青い床、グレーの洗面カウンター、独立型洗面台、壁紙) の写真
ミルウォーキーにある高級な中くらいなトラディショナルスタイルのおしゃれなトイレ・洗面所 (レイズドパネル扉のキャビネット、中間色木目調キャビネット、一体型トイレ 、グレーの壁、無垢フローリング、アンダーカウンター洗面器、珪岩の洗面台、青い床、グレーの洗面カウンター、独立型洗面台、壁紙) の写真

Twist Tours
オースティンにある高級な中くらいなトランジショナルスタイルのおしゃれなトイレ・洗面所 (フラットパネル扉のキャビネット、青いキャビネット、白いタイル、サブウェイタイル、グレーの壁、セメントタイルの床、アンダーカウンター洗面器、クオーツストーンの洗面台、青い床、グレーの洗面カウンター) の写真
オースティンにある高級な中くらいなトランジショナルスタイルのおしゃれなトイレ・洗面所 (フラットパネル扉のキャビネット、青いキャビネット、白いタイル、サブウェイタイル、グレーの壁、セメントタイルの床、アンダーカウンター洗面器、クオーツストーンの洗面台、青い床、グレーの洗面カウンター) の写真
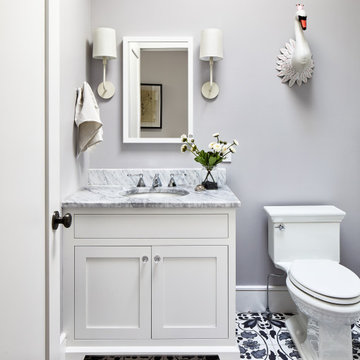
ロサンゼルスにある中くらいなトランジショナルスタイルのおしゃれなトイレ・洗面所 (シェーカースタイル扉のキャビネット、白いキャビネット、分離型トイレ、グレーの壁、セラミックタイルの床、アンダーカウンター洗面器、大理石の洗面台、青い床、グレーの洗面カウンター) の写真
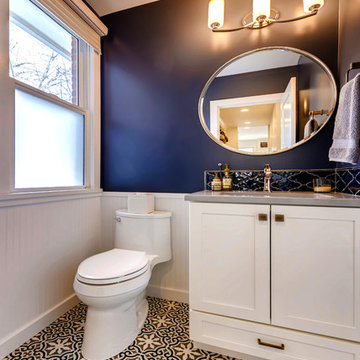
Rodwin Architecture & Skycastle Homes
Location: Boulder, CO USA
Our clients asked us to breathe new life into a dark and chopped up 1990’s home, that had a solid shell but a dysfunctional floor plan and dated finishes. We took down all the walls and created an open concept, sunny plan where all the public social spaces connected. We added a Dutch front door and created both a foyer and proper mud-room for the first time, so guests now had a sense of arrival and a place to hang their jackets. The odd dated kitchen that was the heart of the home was rebuilt from scratch with a simple white and blue palette. We opened up the south wall of the main floor with large windows and doors to help BBQ’s and parties flow from inside to the patio. The sagging and faded wrap-around porch was rebuilt from scratch. We re-arranged the interior spaces to create a dream kid’s playroom packed with organized storage and just far enough away from the grown-ups so that everyone can co-exist peacefully. We redid the finishes & fixtures throughout, and opened up the staircase to be an elegant path through this 4 storey house.
Built by Skycastle Construction.
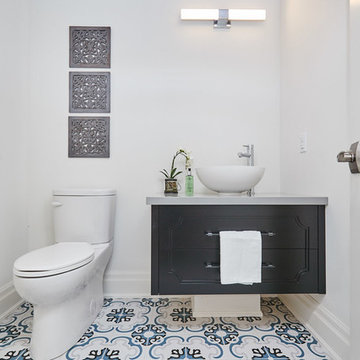
Marta Andre Group
他の地域にあるお手頃価格の中くらいなトランジショナルスタイルのおしゃれなトイレ・洗面所 (インセット扉のキャビネット、黒いキャビネット、分離型トイレ、グレーの壁、磁器タイルの床、ベッセル式洗面器、珪岩の洗面台、青い床、グレーの洗面カウンター) の写真
他の地域にあるお手頃価格の中くらいなトランジショナルスタイルのおしゃれなトイレ・洗面所 (インセット扉のキャビネット、黒いキャビネット、分離型トイレ、グレーの壁、磁器タイルの床、ベッセル式洗面器、珪岩の洗面台、青い床、グレーの洗面カウンター) の写真
中くらいなトイレ・洗面所 (グレーの洗面カウンター、青い床、ピンクの床) の写真
1