お手頃価格のトイレ・洗面所 (グレーの洗面カウンター、紫の洗面カウンター) の写真
絞り込み:
資材コスト
並び替え:今日の人気順
写真 1〜20 枚目(全 498 枚)
1/4

A room bursting with texture but muted and tonal.
サンフランシスコにあるお手頃価格の中くらいなミッドセンチュリースタイルのおしゃれなトイレ・洗面所 (シェーカースタイル扉のキャビネット、グレーのキャビネット、グレーの壁、セラミックタイルの床、アンダーカウンター洗面器、クオーツストーンの洗面台、グレーの床、グレーの洗面カウンター、造り付け洗面台、壁紙) の写真
サンフランシスコにあるお手頃価格の中くらいなミッドセンチュリースタイルのおしゃれなトイレ・洗面所 (シェーカースタイル扉のキャビネット、グレーのキャビネット、グレーの壁、セラミックタイルの床、アンダーカウンター洗面器、クオーツストーンの洗面台、グレーの床、グレーの洗面カウンター、造り付け洗面台、壁紙) の写真
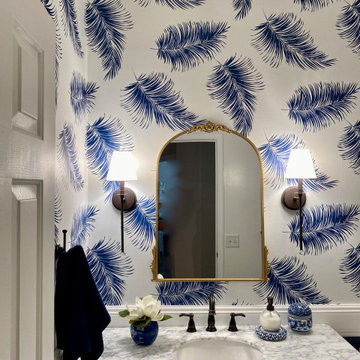
Bring your guest bath to a new level using blue and white wallpaper with a large format print for a small space.
フェニックスにあるお手頃価格の小さなトラディショナルスタイルのおしゃれなトイレ・洗面所 (青い壁、大理石の洗面台、茶色い床、グレーの洗面カウンター、独立型洗面台、羽目板の壁) の写真
フェニックスにあるお手頃価格の小さなトラディショナルスタイルのおしゃれなトイレ・洗面所 (青い壁、大理石の洗面台、茶色い床、グレーの洗面カウンター、独立型洗面台、羽目板の壁) の写真

This powder room has a marble console sink complete with a terra-cotta Spanish tile ogee patterned wall.
ロサンゼルスにあるお手頃価格の小さな地中海スタイルのおしゃれなトイレ・洗面所 (白いキャビネット、一体型トイレ 、ベージュのタイル、テラコッタタイル、黒い壁、淡色無垢フローリング、コンソール型シンク、大理石の洗面台、ベージュの床、グレーの洗面カウンター、独立型洗面台) の写真
ロサンゼルスにあるお手頃価格の小さな地中海スタイルのおしゃれなトイレ・洗面所 (白いキャビネット、一体型トイレ 、ベージュのタイル、テラコッタタイル、黒い壁、淡色無垢フローリング、コンソール型シンク、大理石の洗面台、ベージュの床、グレーの洗面カウンター、独立型洗面台) の写真

Compact modern cloakroom with wallmounted matt white toilet, grey basin, dark walls with mirrors and dark ceilings and grey stone effect porcelain tiles.
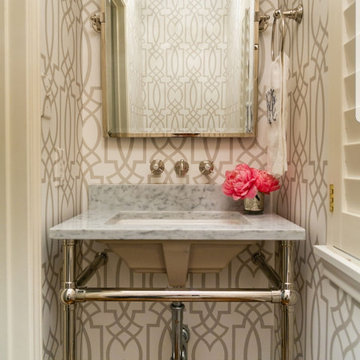
ヒューストンにあるお手頃価格の小さなコンテンポラリースタイルのおしゃれなトイレ・洗面所 (オープンシェルフ、分離型トイレ、無垢フローリング、アンダーカウンター洗面器、大理石の洗面台、茶色い床、グレーの洗面カウンター) の写真
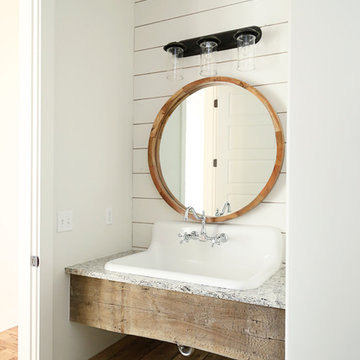
Sarah Baker Photos
他の地域にあるお手頃価格の中くらいなカントリー風のおしゃれなトイレ・洗面所 (白い壁、壁付け型シンク、御影石の洗面台、グレーの洗面カウンター) の写真
他の地域にあるお手頃価格の中くらいなカントリー風のおしゃれなトイレ・洗面所 (白い壁、壁付け型シンク、御影石の洗面台、グレーの洗面カウンター) の写真

ニューヨークにあるお手頃価格のトランジショナルスタイルのおしゃれなトイレ・洗面所 (白いキャビネット、分離型トイレ、濃色無垢フローリング、アンダーカウンター洗面器、クオーツストーンの洗面台、茶色い床、グレーの洗面カウンター、レイズドパネル扉のキャビネット、マルチカラーの壁) の写真

A dark, moody bathroom with a gorgeous statement glass bubble chandelier. A deep espresso vanity with a smokey-gray countertop complements the dark brass sink and wooden mirror frame.
Home located in Chicago's North Side. Designed by Chi Renovation & Design who serve Chicago and it's surrounding suburbs, with an emphasis on the North Side and North Shore. You'll find their work from the Loop through Humboldt Park, Lincoln Park, Skokie, Evanston, Wilmette, and all of the way up to Lake Forest.

Tile: Walker Zanger 4D Diagonal Deep Blue
Sink: Cement Elegance
Faucet: Brizo
ポートランドにあるお手頃価格の中くらいなモダンスタイルのおしゃれなトイレ・洗面所 (グレーのキャビネット、壁掛け式トイレ、青いタイル、セラミックタイル、白い壁、無垢フローリング、一体型シンク、コンクリートの洗面台、茶色い床、グレーの洗面カウンター、フローティング洗面台、板張り天井) の写真
ポートランドにあるお手頃価格の中くらいなモダンスタイルのおしゃれなトイレ・洗面所 (グレーのキャビネット、壁掛け式トイレ、青いタイル、セラミックタイル、白い壁、無垢フローリング、一体型シンク、コンクリートの洗面台、茶色い床、グレーの洗面カウンター、フローティング洗面台、板張り天井) の写真

タンパにあるお手頃価格の中くらいなトラディショナルスタイルのおしゃれなトイレ・洗面所 (シェーカースタイル扉のキャビネット、白いキャビネット、分離型トイレ、白いタイル、セラミックタイル、白い壁、クッションフロア、アンダーカウンター洗面器、クオーツストーンの洗面台、グレーの床、グレーの洗面カウンター、造り付け洗面台、塗装板張りの壁) の写真

Гостевой санузел в трехкомнатной квартире
モスクワにあるお手頃価格の小さなコンテンポラリースタイルのおしゃれなトイレ・洗面所 (壁掛け式トイレ、グレーのタイル、磁器タイル、グレーの壁、磁器タイルの床、オーバーカウンターシンク、人工大理石カウンター、グレーの床、グレーの洗面カウンター、照明、全タイプの天井の仕上げ、全タイプの壁の仕上げ) の写真
モスクワにあるお手頃価格の小さなコンテンポラリースタイルのおしゃれなトイレ・洗面所 (壁掛け式トイレ、グレーのタイル、磁器タイル、グレーの壁、磁器タイルの床、オーバーカウンターシンク、人工大理石カウンター、グレーの床、グレーの洗面カウンター、照明、全タイプの天井の仕上げ、全タイプの壁の仕上げ) の写真

ヒューストンにあるお手頃価格の小さなコンテンポラリースタイルのおしゃれなトイレ・洗面所 (オープンシェルフ、グレーのキャビネット、一体型トイレ 、グレーの壁、コンクリートの床、ベッセル式洗面器、クオーツストーンの洗面台、グレーの床、グレーの洗面カウンター、フローティング洗面台) の写真
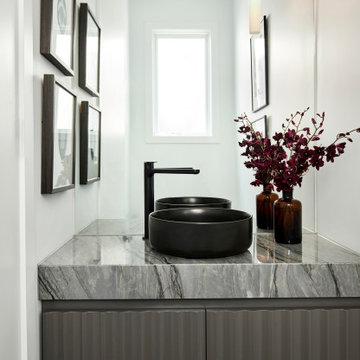
メルボルンにあるお手頃価格の小さなコンテンポラリースタイルのおしゃれなトイレ・洗面所 (茶色いキャビネット、ベッセル式洗面器、大理石の洗面台、グレーの洗面カウンター、造り付け洗面台) の写真

Use this space to freshen up, this powder room is clean and modern with a mosaic backing
シアトルにあるお手頃価格の小さなトランジショナルスタイルのおしゃれなトイレ・洗面所 (シェーカースタイル扉のキャビネット、白いキャビネット、分離型トイレ、白いタイル、モザイクタイル、グレーの壁、濃色無垢フローリング、アンダーカウンター洗面器、御影石の洗面台、グレーの洗面カウンター) の写真
シアトルにあるお手頃価格の小さなトランジショナルスタイルのおしゃれなトイレ・洗面所 (シェーカースタイル扉のキャビネット、白いキャビネット、分離型トイレ、白いタイル、モザイクタイル、グレーの壁、濃色無垢フローリング、アンダーカウンター洗面器、御影石の洗面台、グレーの洗面カウンター) の写真
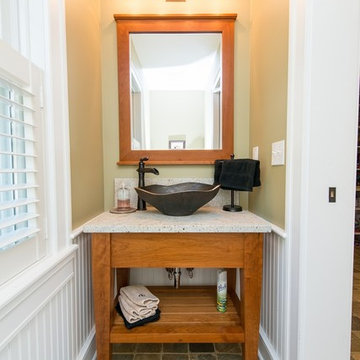
Photographer: Kevin Colquhoun
ニューヨークにあるお手頃価格の小さなトラディショナルスタイルのおしゃれなトイレ・洗面所 (ベッセル式洗面器、オープンシェルフ、中間色木目調キャビネット、一体型トイレ 、ベージュの壁、磁器タイルの床、グレーの洗面カウンター) の写真
ニューヨークにあるお手頃価格の小さなトラディショナルスタイルのおしゃれなトイレ・洗面所 (ベッセル式洗面器、オープンシェルフ、中間色木目調キャビネット、一体型トイレ 、ベージュの壁、磁器タイルの床、グレーの洗面カウンター) の写真

Classic powder room on the main level.
Photo: Rachel Orland
シカゴにあるお手頃価格の中くらいなカントリー風のおしゃれなトイレ・洗面所 (落し込みパネル扉のキャビネット、白いキャビネット、分離型トイレ、青い壁、無垢フローリング、アンダーカウンター洗面器、クオーツストーンの洗面台、茶色い床、グレーの洗面カウンター、造り付け洗面台、羽目板の壁) の写真
シカゴにあるお手頃価格の中くらいなカントリー風のおしゃれなトイレ・洗面所 (落し込みパネル扉のキャビネット、白いキャビネット、分離型トイレ、青い壁、無垢フローリング、アンダーカウンター洗面器、クオーツストーンの洗面台、茶色い床、グレーの洗面カウンター、造り付け洗面台、羽目板の壁) の写真

洗面台はモルテックス、浴室壁はタイル
東京23区にあるお手頃価格の小さな北欧スタイルのおしゃれなトイレ・洗面所 (オープンシェルフ、白いキャビネット、グレーのタイル、磁器タイル、グレーの壁、磁器タイルの床、オーバーカウンターシンク、グレーの床、グレーの洗面カウンター、造り付け洗面台、グレーの天井) の写真
東京23区にあるお手頃価格の小さな北欧スタイルのおしゃれなトイレ・洗面所 (オープンシェルフ、白いキャビネット、グレーのタイル、磁器タイル、グレーの壁、磁器タイルの床、オーバーカウンターシンク、グレーの床、グレーの洗面カウンター、造り付け洗面台、グレーの天井) の写真
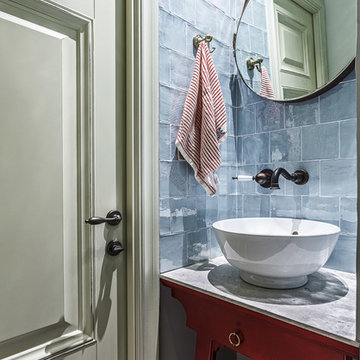
Сергей Красюк
モスクワにあるお手頃価格の小さなエクレクティックスタイルのおしゃれなトイレ・洗面所 (赤いキャビネット、人工大理石カウンター、グレーのタイル、ベッセル式洗面器、ガラスタイル、家具調キャビネット、壁掛け式トイレ、グレーの壁、磁器タイルの床、青い床、グレーの洗面カウンター) の写真
モスクワにあるお手頃価格の小さなエクレクティックスタイルのおしゃれなトイレ・洗面所 (赤いキャビネット、人工大理石カウンター、グレーのタイル、ベッセル式洗面器、ガラスタイル、家具調キャビネット、壁掛け式トイレ、グレーの壁、磁器タイルの床、青い床、グレーの洗面カウンター) の写真
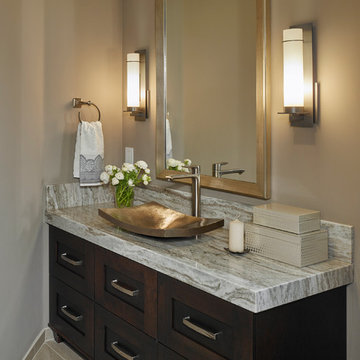
Ken Gutmaker
サンフランシスコにあるお手頃価格の小さなトラディショナルスタイルのおしゃれなトイレ・洗面所 (シェーカースタイル扉のキャビネット、濃色木目調キャビネット、グレーの壁、磁器タイルの床、ベッセル式洗面器、御影石の洗面台、グレーの洗面カウンター) の写真
サンフランシスコにあるお手頃価格の小さなトラディショナルスタイルのおしゃれなトイレ・洗面所 (シェーカースタイル扉のキャビネット、濃色木目調キャビネット、グレーの壁、磁器タイルの床、ベッセル式洗面器、御影石の洗面台、グレーの洗面カウンター) の写真

This 1930's Barrington Hills farmhouse was in need of some TLC when it was purchased by this southern family of five who planned to make it their new home. The renovation taken on by Advance Design Studio's designer Scott Christensen and master carpenter Justin Davis included a custom porch, custom built in cabinetry in the living room and children's bedrooms, 2 children's on-suite baths, a guest powder room, a fabulous new master bath with custom closet and makeup area, a new upstairs laundry room, a workout basement, a mud room, new flooring and custom wainscot stairs with planked walls and ceilings throughout the home.
The home's original mechanicals were in dire need of updating, so HVAC, plumbing and electrical were all replaced with newer materials and equipment. A dramatic change to the exterior took place with the addition of a quaint standing seam metal roofed farmhouse porch perfect for sipping lemonade on a lazy hot summer day.
In addition to the changes to the home, a guest house on the property underwent a major transformation as well. Newly outfitted with updated gas and electric, a new stacking washer/dryer space was created along with an updated bath complete with a glass enclosed shower, something the bath did not previously have. A beautiful kitchenette with ample cabinetry space, refrigeration and a sink was transformed as well to provide all the comforts of home for guests visiting at the classic cottage retreat.
The biggest design challenge was to keep in line with the charm the old home possessed, all the while giving the family all the convenience and efficiency of modern functioning amenities. One of the most interesting uses of material was the porcelain "wood-looking" tile used in all the baths and most of the home's common areas. All the efficiency of porcelain tile, with the nostalgic look and feel of worn and weathered hardwood floors. The home’s casual entry has an 8" rustic antique barn wood look porcelain tile in a rich brown to create a warm and welcoming first impression.
Painted distressed cabinetry in muted shades of gray/green was used in the powder room to bring out the rustic feel of the space which was accentuated with wood planked walls and ceilings. Fresh white painted shaker cabinetry was used throughout the rest of the rooms, accentuated by bright chrome fixtures and muted pastel tones to create a calm and relaxing feeling throughout the home.
Custom cabinetry was designed and built by Advance Design specifically for a large 70” TV in the living room, for each of the children’s bedroom’s built in storage, custom closets, and book shelves, and for a mudroom fit with custom niches for each family member by name.
The ample master bath was fitted with double vanity areas in white. A generous shower with a bench features classic white subway tiles and light blue/green glass accents, as well as a large free standing soaking tub nestled under a window with double sconces to dim while relaxing in a luxurious bath. A custom classic white bookcase for plush towels greets you as you enter the sanctuary bath.
お手頃価格のトイレ・洗面所 (グレーの洗面カウンター、紫の洗面カウンター) の写真
1