トイレ・洗面所 (ブラウンの洗面カウンター、磁器タイルの床、全タイプの壁タイル) の写真
絞り込み:
資材コスト
並び替え:今日の人気順
写真 1〜20 枚目(全 238 枚)
1/4

A small space deserves just as much attention as a large space. This powder room is long and narrow. We didn't have the luxury of adding a vanity under the sink which also wouldn't have provided much storage since the plumbing would have taken up most of it. Using our creativity we devised a way to introduce corner/upper storage while adding a counter surface to this small space through custom millwork. We added visual interest behind the toilet by stacking three dimensional white porcelain tile.
Photographer: Stephani Buchman

Our carpenters labored every detail from chainsaws to the finest of chisels and brad nails to achieve this eclectic industrial design. This project was not about just putting two things together, it was about coming up with the best solutions to accomplish the overall vision. A true meeting of the minds was required around every turn to achieve "rough" in its most luxurious state.
Featuring: Floating vanity, rough cut wood top, beautiful accent mirror and Porcelanosa wood grain tile as flooring and backsplashes.
PhotographerLink

グランドラピッズにあるトランジショナルスタイルのおしゃれなトイレ・洗面所 (オープンシェルフ、濃色木目調キャビネット、グレーのタイル、磁器タイル、グレーの壁、磁器タイルの床、一体型シンク、木製洗面台、グレーの床、ブラウンの洗面カウンター、フローティング洗面台) の写真

This contemporary powder room features a black chevron tile with gray grout, a live edge custom vanity top by Riverside Custom Cabinetry, vessel rectangular sink and wall mounted faucet. There is a mix of metals with the bath accessories and faucet in silver and the modern sconces (from Restoration Hardware) and mirror in brass.

A modern powder room, with small marble look chevron tiles and concrete look floors. Round mirror, floating timber vanity and gunmetal tap wear. Built by Robert Paragalli, R.E.P Building. Photography by Hcreations.

Contemporary powder room with floating walnut stained vanity. Entire wall in pearl shell brick patterned mosaic.
オースティンにある小さなコンテンポラリースタイルのおしゃれなトイレ・洗面所 (フラットパネル扉のキャビネット、中間色木目調キャビネット、一体型トイレ 、マルチカラーのタイル、モザイクタイル、ベージュの壁、磁器タイルの床、ベッセル式洗面器、木製洗面台、マルチカラーの床、ブラウンの洗面カウンター) の写真
オースティンにある小さなコンテンポラリースタイルのおしゃれなトイレ・洗面所 (フラットパネル扉のキャビネット、中間色木目調キャビネット、一体型トイレ 、マルチカラーのタイル、モザイクタイル、ベージュの壁、磁器タイルの床、ベッセル式洗面器、木製洗面台、マルチカラーの床、ブラウンの洗面カウンター) の写真

bethsingerphotographer.com
デトロイトにある高級なトランジショナルスタイルのおしゃれなトイレ・洗面所 (フラットパネル扉のキャビネット、モザイクタイル、紫の壁、ベッセル式洗面器、グレーの床、茶色いキャビネット、ラミネートカウンター、ブラウンの洗面カウンター、磁器タイルの床) の写真
デトロイトにある高級なトランジショナルスタイルのおしゃれなトイレ・洗面所 (フラットパネル扉のキャビネット、モザイクタイル、紫の壁、ベッセル式洗面器、グレーの床、茶色いキャビネット、ラミネートカウンター、ブラウンの洗面カウンター、磁器タイルの床) の写真

(夫婦+子供1+犬1)4人家族のための新築住宅
photos by Katsumi Simada
他の地域にある高級な中くらいなモダンスタイルのおしゃれなトイレ・洗面所 (フラットパネル扉のキャビネット、濃色木目調キャビネット、白いタイル、磁器タイル、白い壁、磁器タイルの床、ベッセル式洗面器、木製洗面台、グレーの床、ブラウンの洗面カウンター) の写真
他の地域にある高級な中くらいなモダンスタイルのおしゃれなトイレ・洗面所 (フラットパネル扉のキャビネット、濃色木目調キャビネット、白いタイル、磁器タイル、白い壁、磁器タイルの床、ベッセル式洗面器、木製洗面台、グレーの床、ブラウンの洗面カウンター) の写真

トゥーリンにある小さなコンテンポラリースタイルのおしゃれなトイレ・洗面所 (フラットパネル扉のキャビネット、グレーのキャビネット、分離型トイレ、グレーのタイル、磁器タイル、白い壁、磁器タイルの床、ベッセル式洗面器、木製洗面台、グレーの床、ブラウンの洗面カウンター、フローティング洗面台、折り上げ天井) の写真
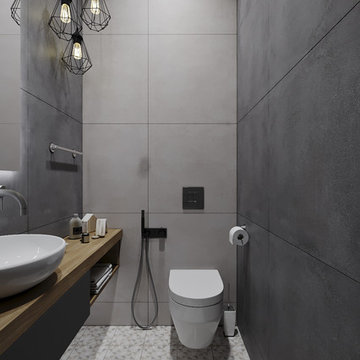
モスクワにある小さなコンテンポラリースタイルのおしゃれなトイレ・洗面所 (フラットパネル扉のキャビネット、グレーのキャビネット、壁掛け式トイレ、グレーのタイル、磁器タイル、グレーの壁、磁器タイルの床、ベッセル式洗面器、木製洗面台、茶色い床、ブラウンの洗面カウンター) の写真
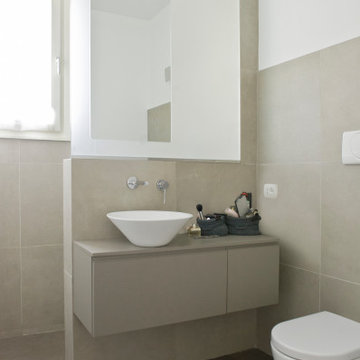
ミラノにあるお手頃価格の小さなモダンスタイルのおしゃれなトイレ・洗面所 (フラットパネル扉のキャビネット、茶色いキャビネット、壁掛け式トイレ、茶色いタイル、磁器タイル、白い壁、磁器タイルの床、ベッセル式洗面器、人工大理石カウンター、茶色い床、ブラウンの洗面カウンター) の写真
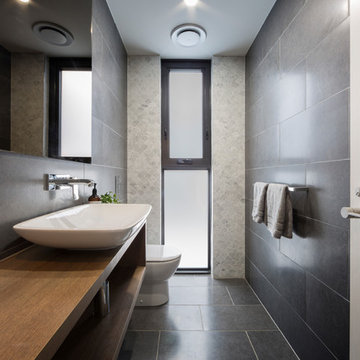
H Creations - Adam McGrath
キャンベラにあるコンテンポラリースタイルのおしゃれなトイレ・洗面所 (フラットパネル扉のキャビネット、中間色木目調キャビネット、黒いタイル、磁器タイル、黒い壁、磁器タイルの床、木製洗面台、黒い床、ブラウンの洗面カウンター) の写真
キャンベラにあるコンテンポラリースタイルのおしゃれなトイレ・洗面所 (フラットパネル扉のキャビネット、中間色木目調キャビネット、黒いタイル、磁器タイル、黒い壁、磁器タイルの床、木製洗面台、黒い床、ブラウンの洗面カウンター) の写真
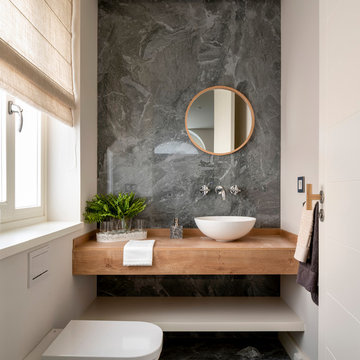
Diseño interior de cuarto de baño para invitados en gris y blanco y madera, con ventana con estore de lino. Suelo y pared principal realizado en placas de cerámica, imitación mármol, de Laminam en color Orobico Grigio. Mueble para lavabo realizado por una balda ancha acabado en madera de roble. Grifería de pared. Espejo redondo con marco fino de madera de roble. Interruptores y bases de enchufe Gira Esprit de linóleo y multiplex. Proyecto de decoración en reforma integral de vivienda: Sube Interiorismo, Bilbao.
Fotografía Erlantz Biderbost
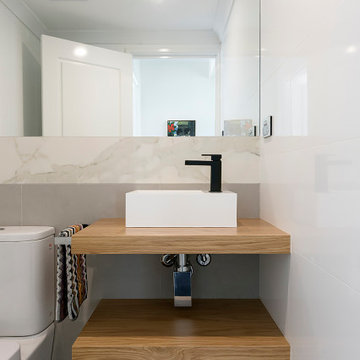
パースにある低価格の小さな北欧スタイルのおしゃれなトイレ・洗面所 (オープンシェルフ、淡色木目調キャビネット、一体型トイレ 、グレーのタイル、磁器タイル、白い壁、磁器タイルの床、ベッセル式洗面器、木製洗面台、グレーの床、ブラウンの洗面カウンター、フローティング洗面台) の写真
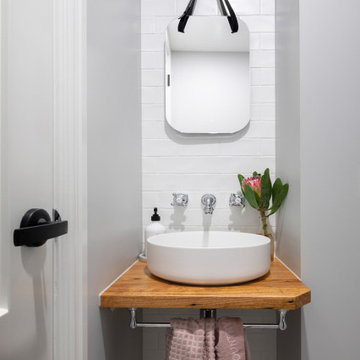
For this knock-down rebuild family home, the interior design aesthetic was Hampton’s style in the city. The brief for this home was traditional with a touch of modern. Effortlessly elegant and very detailed with a warm and welcoming vibe. Built by R.E.P Building. Photography by Hcreations.
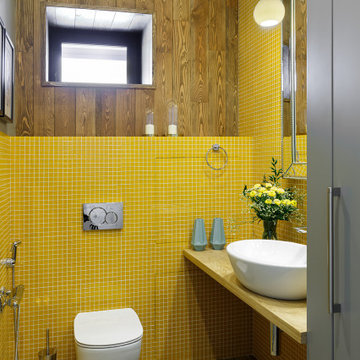
サンクトペテルブルクにある小さなコンテンポラリースタイルのおしゃれなトイレ・洗面所 (壁掛け式トイレ、マルチカラーのタイル、マルチカラーの壁、磁器タイルの床、ベッセル式洗面器、木製洗面台、茶色い床、ブラウンの洗面カウンター、アクセントウォール、塗装板張りの壁、白い天井、ガラスタイル) の写真

ロサンゼルスにある中くらいなコンテンポラリースタイルのおしゃれなトイレ・洗面所 (オープンシェルフ、グレーのタイル、磁器タイル、白い壁、磁器タイルの床、ベッセル式洗面器、木製洗面台、グレーの床、ブラウンの洗面カウンター、フローティング洗面台) の写真

Proyecto de decoración de reforma integral de vivienda: Sube Interiorismo, Bilbao.
Fotografía Erlantz Biderbost
ビルバオにある中くらいな北欧スタイルのおしゃれなトイレ・洗面所 (オープンシェルフ、淡色木目調キャビネット、壁掛け式トイレ、グレーのタイル、磁器タイル、ベージュの壁、磁器タイルの床、ベッセル式洗面器、木製洗面台、グレーの床、ブラウンの洗面カウンター) の写真
ビルバオにある中くらいな北欧スタイルのおしゃれなトイレ・洗面所 (オープンシェルフ、淡色木目調キャビネット、壁掛け式トイレ、グレーのタイル、磁器タイル、ベージュの壁、磁器タイルの床、ベッセル式洗面器、木製洗面台、グレーの床、ブラウンの洗面カウンター) の写真

A small space deserves just as much attention as a large space. This powder room is long and narrow. We didn't have the luxury of adding a vanity under the sink which also wouldn't have provided much storage since the plumbing would have taken up most of it. Using our creativity we devised a way to introduce upper storage while adding a counter surface to this small space through custom millwork.
Photographer: Stephani Buchman
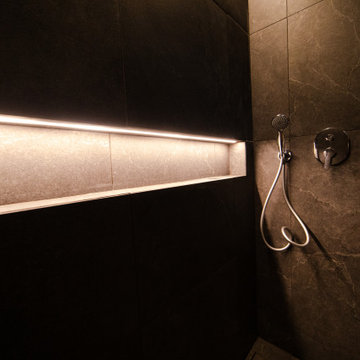
La nicchia della doccia è comodissima, esteticamente è anche un valore aggiunto rispetto al solito cestello in acciaio.
ミラノにある高級な小さなコンテンポラリースタイルのおしゃれなトイレ・洗面所 (フラットパネル扉のキャビネット、フローティング洗面台、グレーのキャビネット、一体型トイレ 、黒いタイル、磁器タイル、グレーの壁、磁器タイルの床、ベッセル式洗面器、木製洗面台、黒い床、ブラウンの洗面カウンター、折り上げ天井) の写真
ミラノにある高級な小さなコンテンポラリースタイルのおしゃれなトイレ・洗面所 (フラットパネル扉のキャビネット、フローティング洗面台、グレーのキャビネット、一体型トイレ 、黒いタイル、磁器タイル、グレーの壁、磁器タイルの床、ベッセル式洗面器、木製洗面台、黒い床、ブラウンの洗面カウンター、折り上げ天井) の写真
トイレ・洗面所 (ブラウンの洗面カウンター、磁器タイルの床、全タイプの壁タイル) の写真
1