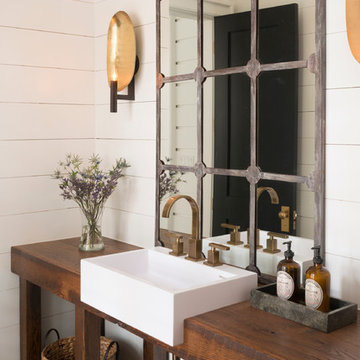トイレ・洗面所 (ブラウンの洗面カウンター、オープンシェルフ) の写真
絞り込み:
資材コスト
並び替え:今日の人気順
写真 1〜20 枚目(全 487 枚)
1/3

This Altadena home is the perfect example of modern farmhouse flair. The powder room flaunts an elegant mirror over a strapping vanity; the butcher block in the kitchen lends warmth and texture; the living room is replete with stunning details like the candle style chandelier, the plaid area rug, and the coral accents; and the master bathroom’s floor is a gorgeous floor tile.
Project designed by Courtney Thomas Design in La Cañada. Serving Pasadena, Glendale, Monrovia, San Marino, Sierra Madre, South Pasadena, and Altadena.
For more about Courtney Thomas Design, click here: https://www.courtneythomasdesign.com/
To learn more about this project, click here:
https://www.courtneythomasdesign.com/portfolio/new-construction-altadena-rustic-modern/

シカゴにあるお手頃価格の小さなビーチスタイルのおしゃれなトイレ・洗面所 (オープンシェルフ、淡色木目調キャビネット、分離型トイレ、グレーのタイル、石タイル、グレーの壁、濃色無垢フローリング、ベッセル式洗面器、木製洗面台、茶色い床、ブラウンの洗面カウンター、フローティング洗面台、壁紙) の写真

ミネアポリスにあるお手頃価格の小さなカントリー風のおしゃれなトイレ・洗面所 (オープンシェルフ、中間色木目調キャビネット、分離型トイレ、グレーのタイル、セラミックタイル、グレーの壁、無垢フローリング、ベッセル式洗面器、木製洗面台、茶色い床、ブラウンの洗面カウンター) の写真

Diseño interior de cuarto de baño para invitados en gris y blanco y madera, con ventana con estore de lino. Suelo y pared principal realizado en placas de cerámica, imitación mármol, de Laminam en color Orobico Grigio. Mueble para lavabo realizado por una balda ancha acabado en madera de roble. Grifería de pared. Espejo redondo con marco fino de madera de roble. Interruptores y bases de enchufe Gira Esprit de linóleo y multiplex. Proyecto de decoración en reforma integral de vivienda: Sube Interiorismo, Bilbao.
Fotografía Erlantz Biderbost

Rebecca Lehde, Inspiro 8
他の地域にあるラスティックスタイルのおしゃれなトイレ・洗面所 (オープンシェルフ、淡色木目調キャビネット、分離型トイレ、白い壁、濃色無垢フローリング、ベッセル式洗面器、木製洗面台、茶色い床、ブラウンの洗面カウンター) の写真
他の地域にあるラスティックスタイルのおしゃれなトイレ・洗面所 (オープンシェルフ、淡色木目調キャビネット、分離型トイレ、白い壁、濃色無垢フローリング、ベッセル式洗面器、木製洗面台、茶色い床、ブラウンの洗面カウンター) の写真
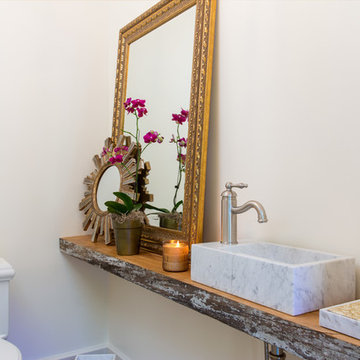
Brendon Pinola
バーミングハムにある高級な小さなカントリー風のおしゃれなトイレ・洗面所 (オープンシェルフ、濃色木目調キャビネット、分離型トイレ、グレーのタイル、白い壁、無垢フローリング、ベッセル式洗面器、木製洗面台、茶色い床、ブラウンの洗面カウンター) の写真
バーミングハムにある高級な小さなカントリー風のおしゃれなトイレ・洗面所 (オープンシェルフ、濃色木目調キャビネット、分離型トイレ、グレーのタイル、白い壁、無垢フローリング、ベッセル式洗面器、木製洗面台、茶色い床、ブラウンの洗面カウンター) の写真

Aitor Estévez
バルセロナにある小さなビーチスタイルのおしゃれなトイレ・洗面所 (オープンシェルフ、中間色木目調キャビネット、壁掛け式トイレ、青いタイル、白いタイル、モザイクタイル、無垢フローリング、横長型シンク、木製洗面台、茶色い床、ブラウンの洗面カウンター) の写真
バルセロナにある小さなビーチスタイルのおしゃれなトイレ・洗面所 (オープンシェルフ、中間色木目調キャビネット、壁掛け式トイレ、青いタイル、白いタイル、モザイクタイル、無垢フローリング、横長型シンク、木製洗面台、茶色い床、ブラウンの洗面カウンター) の写真
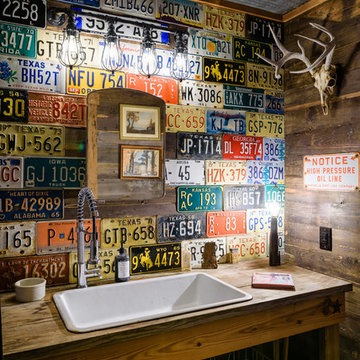
Carlos Barron Photography
オースティンにあるお手頃価格の小さなエクレクティックスタイルのおしゃれなトイレ・洗面所 (オーバーカウンターシンク、木製洗面台、オープンシェルフ、中間色木目調キャビネット、ブラウンの洗面カウンター) の写真
オースティンにあるお手頃価格の小さなエクレクティックスタイルのおしゃれなトイレ・洗面所 (オーバーカウンターシンク、木製洗面台、オープンシェルフ、中間色木目調キャビネット、ブラウンの洗面カウンター) の写真
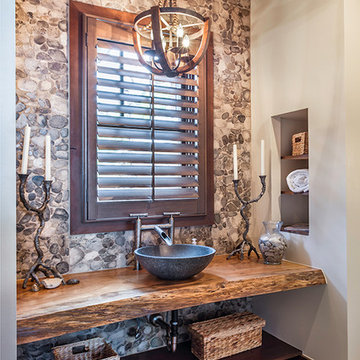
他の地域にあるラスティックスタイルのおしゃれなトイレ・洗面所 (オープンシェルフ、ベッセル式洗面器、木製洗面台、ブラウンの洗面カウンター) の写真

フェニックスにあるラグジュアリーな小さなコンテンポラリースタイルのおしゃれなトイレ・洗面所 (グレーの壁、ベッセル式洗面器、木製洗面台、オープンシェルフ、一体型トイレ 、ベージュのタイル、大理石タイル、大理石の床、白い床、ブラウンの洗面カウンター) の写真
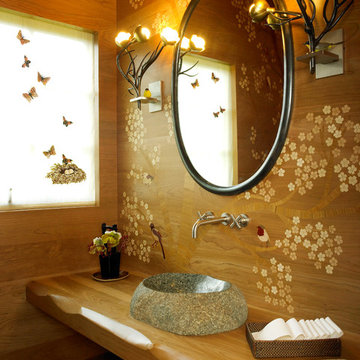
Mark Roskams
ロンドンにあるアジアンスタイルのおしゃれなトイレ・洗面所 (ベッセル式洗面器、オープンシェルフ、中間色木目調キャビネット、木製洗面台、ブラウンの洗面カウンター) の写真
ロンドンにあるアジアンスタイルのおしゃれなトイレ・洗面所 (ベッセル式洗面器、オープンシェルフ、中間色木目調キャビネット、木製洗面台、ブラウンの洗面カウンター) の写真

Flooring: Dura-Design Cork Cleopatra
Tile: Heath Ceramics Dimensional Crease Graphite
Wall Color: Sherwin Williams Cocoon
Faucet: California Faucets

First Look Canada
トロントにある高級な広いコンテンポラリースタイルのおしゃれなトイレ・洗面所 (グレーのタイル、グレーの壁、磁器タイルの床、ベッセル式洗面器、木製洗面台、オープンシェルフ、中間色木目調キャビネット、グレーの床、ブラウンの洗面カウンター) の写真
トロントにある高級な広いコンテンポラリースタイルのおしゃれなトイレ・洗面所 (グレーのタイル、グレーの壁、磁器タイルの床、ベッセル式洗面器、木製洗面台、オープンシェルフ、中間色木目調キャビネット、グレーの床、ブラウンの洗面カウンター) の写真
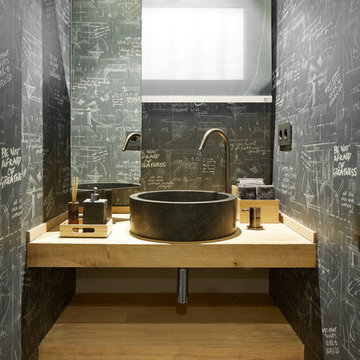
La arquitectura moderna que introdujimos en la reforma del ático dúplex de diseño Vibar habla por sí sola.
Desde luego, en este proyecto de interiorismo y decoración, el equipo de Molins Design afrontó distintos retos arquitectónicos. De entre todos los objetivos planteados para esta propuesta de diseño interior en Barcelona destacamos la optimización distributiva de toda la vivienda. En definitiva, lo que se pedía era convertir la casa en un hogar mucho más eficiente y práctico para sus propietarios.
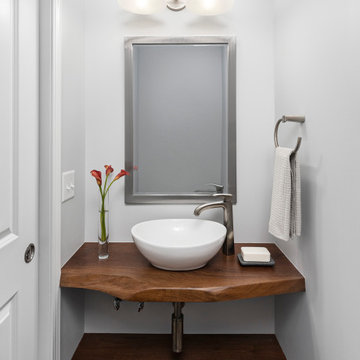
デトロイトにある中くらいなトランジショナルスタイルのおしゃれなトイレ・洗面所 (ベッセル式洗面器、木製洗面台、フローティング洗面台、オープンシェルフ、茶色いキャビネット、茶色い床、ブラウンの洗面カウンター) の写真

This home is full of clean lines, soft whites and grey, & lots of built-in pieces. Large entry area with message center, dual closets, custom bench with hooks and cubbies to keep organized. Living room fireplace with shiplap, custom mantel and cabinets, and white brick.

ミュンヘンにある高級な小さなミッドセンチュリースタイルのおしゃれなトイレ・洗面所 (壁掛け式トイレ、青いタイル、セメントタイル、白い壁、セメントタイルの床、ベッセル式洗面器、木製洗面台、マルチカラーの床、オープンシェルフ、ブラウンの洗面カウンター) の写真
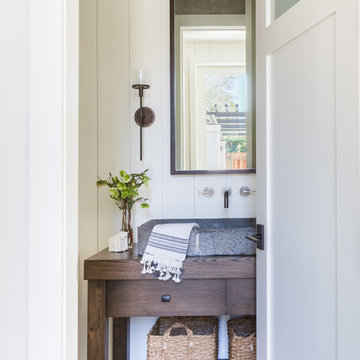
Alyssa Rosenheck
サンフランシスコにあるモダンスタイルのおしゃれなトイレ・洗面所 (オープンシェルフ、中間色木目調キャビネット、白い壁、濃色無垢フローリング、木製洗面台、ブラウンの洗面カウンター) の写真
サンフランシスコにあるモダンスタイルのおしゃれなトイレ・洗面所 (オープンシェルフ、中間色木目調キャビネット、白い壁、濃色無垢フローリング、木製洗面台、ブラウンの洗面カウンター) の写真

The homeowners sought to create a modest, modern, lakeside cottage, nestled into a narrow lot in Tonka Bay. The site inspired a modified shotgun-style floor plan, with rooms laid out in succession from front to back. Simple and authentic materials provide a soft and inviting palette for this modern home. Wood finishes in both warm and soft grey tones complement a combination of clean white walls, blue glass tiles, steel frames, and concrete surfaces. Sustainable strategies were incorporated to provide healthy living and a net-positive-energy-use home. Onsite geothermal, solar panels, battery storage, insulation systems, and triple-pane windows combine to provide independence from frequent power outages and supply excess power to the electrical grid.
Photos by Corey Gaffer
トイレ・洗面所 (ブラウンの洗面カウンター、オープンシェルフ) の写真
1
