トイレ・洗面所 (ブラウンの洗面カウンター、白い洗面カウンター、白いタイル、セラミックタイル) の写真
絞り込み:
資材コスト
並び替え:今日の人気順
写真 1〜20 枚目(全 585 枚)
1/5

Graphic patterned wallpaper with white subway tile framing out room. White marble mitered countertop with furniture grade charcoal vanity.
オースティンにある高級な小さなトランジショナルスタイルのおしゃれなトイレ・洗面所 (白いタイル、セラミックタイル、大理石の床、アンダーカウンター洗面器、大理石の洗面台、白い床、白い洗面カウンター、落し込みパネル扉のキャビネット、黒いキャビネット、分離型トイレ、マルチカラーの壁) の写真
オースティンにある高級な小さなトランジショナルスタイルのおしゃれなトイレ・洗面所 (白いタイル、セラミックタイル、大理石の床、アンダーカウンター洗面器、大理石の洗面台、白い床、白い洗面カウンター、落し込みパネル扉のキャビネット、黒いキャビネット、分離型トイレ、マルチカラーの壁) の写真
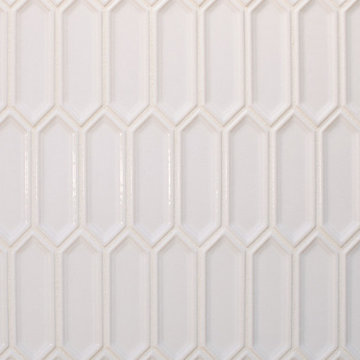
オースティンにあるお手頃価格の中くらいなトランジショナルスタイルのおしゃれなトイレ・洗面所 (フラットパネル扉のキャビネット、白いタイル、セラミックタイル、白い壁、セメントタイルの床、アンダーカウンター洗面器、クオーツストーンの洗面台、マルチカラーの床、白い洗面カウンター、グレーのキャビネット) の写真
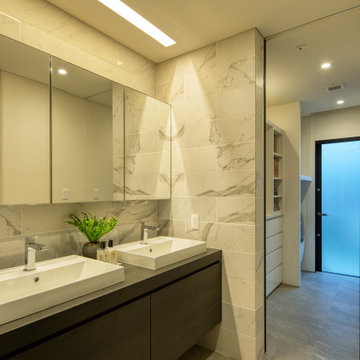
2ボウルの洗面として奥の部屋が洗濯室兼脱衣でドアを開けると物干しとなっています
他の地域にあるお手頃価格の中くらいなモダンスタイルのおしゃれなトイレ・洗面所 (フラットパネル扉のキャビネット、濃色木目調キャビネット、白いタイル、セラミックタイル、木製洗面台、ブラウンの洗面カウンター、フローティング洗面台、白い壁、セラミックタイルの床、ベッセル式洗面器、グレーの床、照明、クロスの天井、白い天井) の写真
他の地域にあるお手頃価格の中くらいなモダンスタイルのおしゃれなトイレ・洗面所 (フラットパネル扉のキャビネット、濃色木目調キャビネット、白いタイル、セラミックタイル、木製洗面台、ブラウンの洗面カウンター、フローティング洗面台、白い壁、セラミックタイルの床、ベッセル式洗面器、グレーの床、照明、クロスの天井、白い天井) の写真
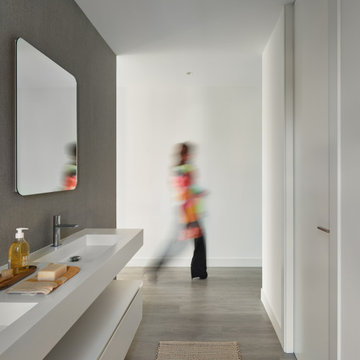
バルセロナにあるインダストリアルスタイルのおしゃれなトイレ・洗面所 (オープンシェルフ、白いキャビネット、白いタイル、セラミックタイル、グレーの壁、淡色無垢フローリング、大理石の洗面台、茶色い床、白い洗面カウンター、造り付け洗面台) の写真

ビルバオにある小さなトランジショナルスタイルのおしゃれなトイレ・洗面所 (フラットパネル扉のキャビネット、中間色木目調キャビネット、一体型トイレ 、白いタイル、セラミックタイル、茶色い壁、セラミックタイルの床、ベッセル式洗面器、ライムストーンの洗面台、マルチカラーの床、ブラウンの洗面カウンター、造り付け洗面台、壁紙) の写真
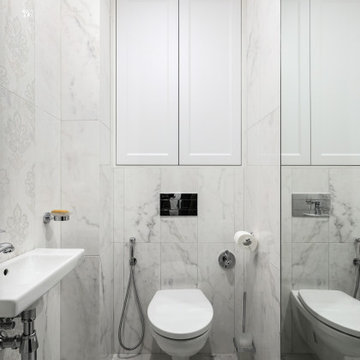
サンクトペテルブルクにある低価格の小さなトラディショナルスタイルのおしゃれなトイレ・洗面所 (オープンシェルフ、白いキャビネット、壁掛け式トイレ、白いタイル、セラミックタイル、白い壁、磁器タイルの床、壁付け型シンク、珪岩の洗面台、白い床、白い洗面カウンター、フローティング洗面台) の写真

Light and Airy shiplap bathroom was the dream for this hard working couple. The goal was to totally re-create a space that was both beautiful, that made sense functionally and a place to remind the clients of their vacation time. A peaceful oasis. We knew we wanted to use tile that looks like shiplap. A cost effective way to create a timeless look. By cladding the entire tub shower wall it really looks more like real shiplap planked walls.

A contemporary powder room with bold wallpaper, Photography by Susie Brenner
デンバーにある中くらいなトランジショナルスタイルのおしゃれなトイレ・洗面所 (落し込みパネル扉のキャビネット、青いキャビネット、白いタイル、セラミックタイル、マルチカラーの壁、スレートの床、オーバーカウンターシンク、人工大理石カウンター、グレーの床、白い洗面カウンター) の写真
デンバーにある中くらいなトランジショナルスタイルのおしゃれなトイレ・洗面所 (落し込みパネル扉のキャビネット、青いキャビネット、白いタイル、セラミックタイル、マルチカラーの壁、スレートの床、オーバーカウンターシンク、人工大理石カウンター、グレーの床、白い洗面カウンター) の写真
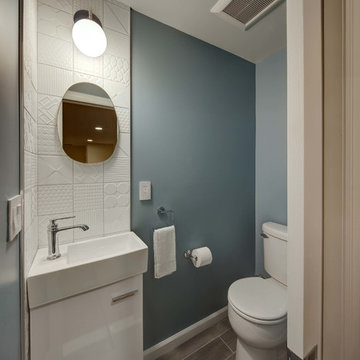
ニューヨークにある高級な小さなトランジショナルスタイルのおしゃれなトイレ・洗面所 (フラットパネル扉のキャビネット、白いキャビネット、分離型トイレ、白いタイル、セラミックタイル、青い壁、磁器タイルの床、一体型シンク、グレーの床、白い洗面カウンター) の写真

This stand-alone condominium takes a bold step with dark, modern farmhouse exterior features. Once again, the details of this stand alone condominium are where this custom design stands out; from custom trim to beautiful ceiling treatments and careful consideration for how the spaces interact. The exterior of the home is detailed with dark horizontal siding, vinyl board and batten, black windows, black asphalt shingles and accent metal roofing. Our design intent behind these stand-alone condominiums is to bring the maintenance free lifestyle with a space that feels like your own.

アトランタにある高級な広いトランジショナルスタイルのおしゃれなトイレ・洗面所 (レイズドパネル扉のキャビネット、黒いキャビネット、分離型トイレ、白いタイル、セラミックタイル、白い壁、セラミックタイルの床、アンダーカウンター洗面器、大理石の洗面台、マルチカラーの床、白い洗面カウンター、独立型洗面台) の写真

モントリオールにある小さなコンテンポラリースタイルのおしゃれなトイレ・洗面所 (青いキャビネット、分離型トイレ、白いタイル、セラミックタイル、グレーの壁、クオーツストーンの洗面台、白い洗面カウンター、フラットパネル扉のキャビネット、一体型シンク、磁器タイルの床、グレーの床) の写真
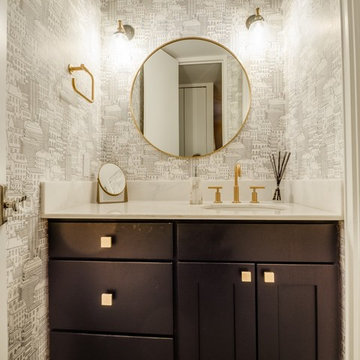
Athos Kyriakides
ニューヨークにあるお手頃価格の小さなコンテンポラリースタイルのおしゃれなトイレ・洗面所 (シェーカースタイル扉のキャビネット、分離型トイレ、白いタイル、セラミックタイル、アンダーカウンター洗面器、大理石の洗面台、濃色木目調キャビネット、白い壁、白い洗面カウンター) の写真
ニューヨークにあるお手頃価格の小さなコンテンポラリースタイルのおしゃれなトイレ・洗面所 (シェーカースタイル扉のキャビネット、分離型トイレ、白いタイル、セラミックタイル、アンダーカウンター洗面器、大理石の洗面台、濃色木目調キャビネット、白い壁、白い洗面カウンター) の写真
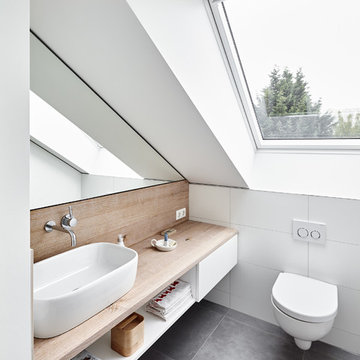
デュッセルドルフにあるコンテンポラリースタイルのおしゃれなトイレ・洗面所 (オープンシェルフ、白いキャビネット、壁掛け式トイレ、白いタイル、セラミックタイル、白い壁、ベッセル式洗面器、木製洗面台、グレーの床、ブラウンの洗面カウンター) の写真

Brass finishes, brass plumbing, brass accessories, pre-fabricated vanity sink, grey grout, specialty wallpaper, brass lighting, custom tile pattern
ニューヨークにあるお手頃価格の小さなコンテンポラリースタイルのおしゃれなトイレ・洗面所 (フラットパネル扉のキャビネット、茶色いキャビネット、一体型トイレ 、白いタイル、セラミックタイル、マルチカラーの壁、大理石の床、一体型シンク、クオーツストーンの洗面台、グレーの床、白い洗面カウンター、フローティング洗面台) の写真
ニューヨークにあるお手頃価格の小さなコンテンポラリースタイルのおしゃれなトイレ・洗面所 (フラットパネル扉のキャビネット、茶色いキャビネット、一体型トイレ 、白いタイル、セラミックタイル、マルチカラーの壁、大理石の床、一体型シンク、クオーツストーンの洗面台、グレーの床、白い洗面カウンター、フローティング洗面台) の写真

Reforma integral de aseo de invitados
マドリードにあるお手頃価格の小さなコンテンポラリースタイルのおしゃれなトイレ・洗面所 (一体型トイレ 、白いタイル、セラミックタイル、白い壁、セラミックタイルの床、ベッセル式洗面器、ラミネートカウンター、青い床、ブラウンの洗面カウンター、フローティング洗面台、壁紙) の写真
マドリードにあるお手頃価格の小さなコンテンポラリースタイルのおしゃれなトイレ・洗面所 (一体型トイレ 、白いタイル、セラミックタイル、白い壁、セラミックタイルの床、ベッセル式洗面器、ラミネートカウンター、青い床、ブラウンの洗面カウンター、フローティング洗面台、壁紙) の写真

A complete remodel of this beautiful home, featuring stunning navy blue cabinets and elegant gold fixtures that perfectly complement the brightness of the marble countertops. The ceramic tile walls add a unique texture to the design, while the porcelain hexagon flooring adds an element of sophistication that perfectly completes the whole look.

After the second fallout of the Delta Variant amidst the COVID-19 Pandemic in mid 2021, our team working from home, and our client in quarantine, SDA Architects conceived Japandi Home.
The initial brief for the renovation of this pool house was for its interior to have an "immediate sense of serenity" that roused the feeling of being peaceful. Influenced by loneliness and angst during quarantine, SDA Architects explored themes of escapism and empathy which led to a “Japandi” style concept design – the nexus between “Scandinavian functionality” and “Japanese rustic minimalism” to invoke feelings of “art, nature and simplicity.” This merging of styles forms the perfect amalgamation of both function and form, centred on clean lines, bright spaces and light colours.
Grounded by its emotional weight, poetic lyricism, and relaxed atmosphere; Japandi Home aesthetics focus on simplicity, natural elements, and comfort; minimalism that is both aesthetically pleasing yet highly functional.
Japandi Home places special emphasis on sustainability through use of raw furnishings and a rejection of the one-time-use culture we have embraced for numerous decades. A plethora of natural materials, muted colours, clean lines and minimal, yet-well-curated furnishings have been employed to showcase beautiful craftsmanship – quality handmade pieces over quantitative throwaway items.
A neutral colour palette compliments the soft and hard furnishings within, allowing the timeless pieces to breath and speak for themselves. These calming, tranquil and peaceful colours have been chosen so when accent colours are incorporated, they are done so in a meaningful yet subtle way. Japandi home isn’t sparse – it’s intentional.
The integrated storage throughout – from the kitchen, to dining buffet, linen cupboard, window seat, entertainment unit, bed ensemble and walk-in wardrobe are key to reducing clutter and maintaining the zen-like sense of calm created by these clean lines and open spaces.
The Scandinavian concept of “hygge” refers to the idea that ones home is your cosy sanctuary. Similarly, this ideology has been fused with the Japanese notion of “wabi-sabi”; the idea that there is beauty in imperfection. Hence, the marriage of these design styles is both founded on minimalism and comfort; easy-going yet sophisticated. Conversely, whilst Japanese styles can be considered “sleek” and Scandinavian, “rustic”, the richness of the Japanese neutral colour palette aids in preventing the stark, crisp palette of Scandinavian styles from feeling cold and clinical.
Japandi Home’s introspective essence can ultimately be considered quite timely for the pandemic and was the quintessential lockdown project our team needed.

The powder room received a full makeover with all finishings replace to create a warm and peaceful feeling.
バンクーバーにあるラグジュアリーな中くらいな北欧スタイルのおしゃれなトイレ・洗面所 (フラットパネル扉のキャビネット、中間色木目調キャビネット、一体型トイレ 、白いタイル、セラミックタイル、白い壁、無垢フローリング、アンダーカウンター洗面器、珪岩の洗面台、茶色い床、白い洗面カウンター、フローティング洗面台) の写真
バンクーバーにあるラグジュアリーな中くらいな北欧スタイルのおしゃれなトイレ・洗面所 (フラットパネル扉のキャビネット、中間色木目調キャビネット、一体型トイレ 、白いタイル、セラミックタイル、白い壁、無垢フローリング、アンダーカウンター洗面器、珪岩の洗面台、茶色い床、白い洗面カウンター、フローティング洗面台) の写真

ニューヨークにあるお手頃価格の小さなエクレクティックスタイルのおしゃれなトイレ・洗面所 (フラットパネル扉のキャビネット、中間色木目調キャビネット、一体型トイレ 、白いタイル、セラミックタイル、白い壁、磁器タイルの床、アンダーカウンター洗面器、クオーツストーンの洗面台、青い床、白い洗面カウンター、造り付け洗面台) の写真
トイレ・洗面所 (ブラウンの洗面カウンター、白い洗面カウンター、白いタイル、セラミックタイル) の写真
1