トイレ・洗面所 (青い洗面カウンター、マルチカラーの洗面カウンター、塗装板張りの壁) の写真
絞り込み:
資材コスト
並び替え:今日の人気順
写真 1〜11 枚目(全 11 枚)
1/4

Uniquely situated on a double lot high above the river, this home stands proudly amongst the wooded backdrop. The homeowner's decision for the two-toned siding with dark stained cedar beams fits well with the natural setting. Tour this 2,000 sq ft open plan home with unique spaces above the garage and in the daylight basement.

Embodying many of the key elements that are iconic in craftsman design, the rooms of this home are both luxurious and welcoming. From a kitchen with a statement range hood and dramatic chiseled edge quartz countertops, to a character-rich basement bar and lounge area, to a fashion-lover's dream master closet, this stunning family home has a special charm for everyone and the perfect space for everything.

Powder room on the main level has a cowboy rustic quality to it. Reclaimed barn wood shiplap walls make it very warm and rustic. The floating vanity adds a modern touch.
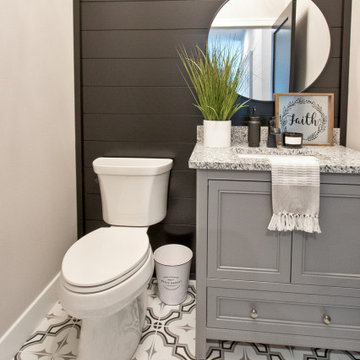
Powder Room Floor Tile: 8x8 Casablanca - Market
小さな地中海スタイルのおしゃれなトイレ・洗面所 (落し込みパネル扉のキャビネット、グレーのキャビネット、分離型トイレ、白い壁、磁器タイルの床、アンダーカウンター洗面器、クオーツストーンの洗面台、マルチカラーの床、マルチカラーの洗面カウンター、造り付け洗面台、塗装板張りの壁) の写真
小さな地中海スタイルのおしゃれなトイレ・洗面所 (落し込みパネル扉のキャビネット、グレーのキャビネット、分離型トイレ、白い壁、磁器タイルの床、アンダーカウンター洗面器、クオーツストーンの洗面台、マルチカラーの床、マルチカラーの洗面カウンター、造り付け洗面台、塗装板張りの壁) の写真
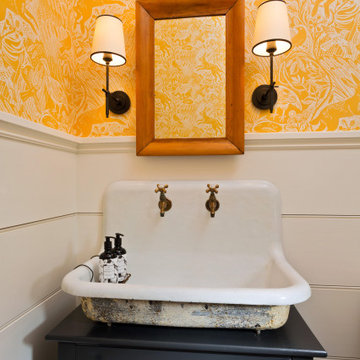
This powder bath is on the first floor between the mudroom entrance and the kitchen of this new construction home. The clients wanted to display their love of antiques by repurposing an antique children's dresser and porcelain glazed cast iron sink as the vanity. Solid brass Herbeau taps and nickel gap shiplap complete the authentic farmhouse look.
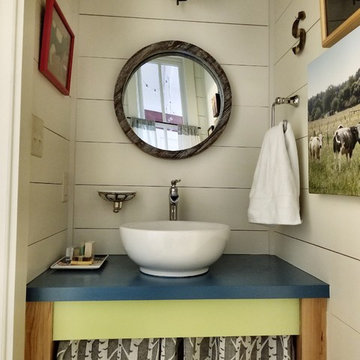
Photography by: Melanie Siegel
リトルロックにあるお手頃価格の小さなカントリー風のおしゃれなトイレ・洗面所 (青いキャビネット、白い壁、磁器タイルの床、ベッセル式洗面器、木製洗面台、青い洗面カウンター、造り付け洗面台、塗装板張りの壁) の写真
リトルロックにあるお手頃価格の小さなカントリー風のおしゃれなトイレ・洗面所 (青いキャビネット、白い壁、磁器タイルの床、ベッセル式洗面器、木製洗面台、青い洗面カウンター、造り付け洗面台、塗装板張りの壁) の写真
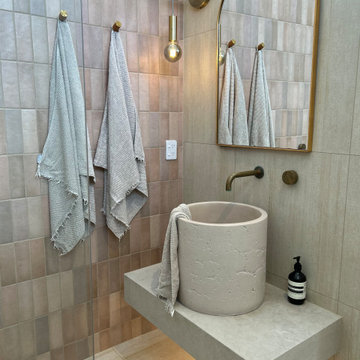
Concrete basin, living brass tap ware, Italian porcelain floor and wall tiles, feature Spanish tile
サンシャインコーストにある高級な中くらいな地中海スタイルのおしゃれなトイレ・洗面所 (一体型トイレ 、磁器タイル、ピンクの壁、磁器タイルの床、横長型シンク、ベージュの床、マルチカラーの洗面カウンター、フローティング洗面台、表し梁、塗装板張りの壁) の写真
サンシャインコーストにある高級な中くらいな地中海スタイルのおしゃれなトイレ・洗面所 (一体型トイレ 、磁器タイル、ピンクの壁、磁器タイルの床、横長型シンク、ベージュの床、マルチカラーの洗面カウンター、フローティング洗面台、表し梁、塗装板張りの壁) の写真
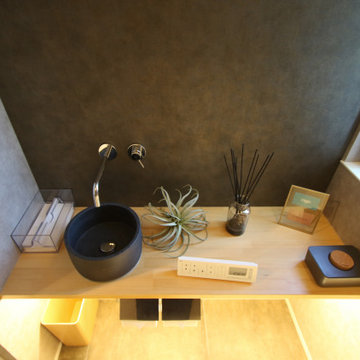
他の地域にあるミッドセンチュリースタイルのおしゃれなトイレ・洗面所 (オープンシェルフ、淡色木目調キャビネット、一体型トイレ 、グレーのタイル、セラミックタイル、マルチカラーの壁、セラミックタイルの床、オーバーカウンターシンク、木製洗面台、グレーの床、マルチカラーの洗面カウンター、照明、造り付け洗面台、クロスの天井、塗装板張りの壁、白い天井) の写真
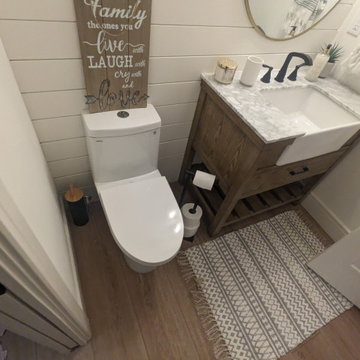
converted laundry area into bathroom
バンクーバーにあるお手頃価格の小さなカントリー風のおしゃれなトイレ・洗面所 (家具調キャビネット、茶色いキャビネット、一体型トイレ 、白いタイル、白い壁、木目調タイルの床、ベッセル式洗面器、大理石の洗面台、茶色い床、マルチカラーの洗面カウンター、独立型洗面台、塗装板張りの壁) の写真
バンクーバーにあるお手頃価格の小さなカントリー風のおしゃれなトイレ・洗面所 (家具調キャビネット、茶色いキャビネット、一体型トイレ 、白いタイル、白い壁、木目調タイルの床、ベッセル式洗面器、大理石の洗面台、茶色い床、マルチカラーの洗面カウンター、独立型洗面台、塗装板張りの壁) の写真
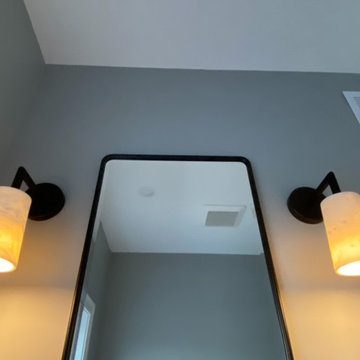
Two walls were taken down to open up the kitchen and to enlarge the dining room by adding the front hallway space to the main area. Powder room and coat closet were relocated from the center of the house to the garage wall. The door to the garage was shifted by 3 feet to extend uninterrupted wall space for kitchen cabinets and to allow for a bigger island.

Two walls were taken down to open up the kitchen and to enlarge the dining room by adding the front hallway space to the main area. Powder room and coat closet were relocated from the center of the house to the garage wall. The door to the garage was shifted by 3 feet to extend uninterrupted wall space for kitchen cabinets and to allow for a bigger island.
トイレ・洗面所 (青い洗面カウンター、マルチカラーの洗面カウンター、塗装板張りの壁) の写真
1