中くらいなトイレ・洗面所 (黒い洗面カウンター、白い壁) の写真
絞り込み:
資材コスト
並び替え:今日の人気順
写真 1〜20 枚目(全 124 枚)
1/4

What used to be a very plain powder room was transformed into light and bright pool / powder room. The redesign involved squaring off the wall to incorporate an unusual herringbone barn door, ship lap walls, and new vanity.
We also opened up a new entry door from the poolside and a place for the family to hang towels. Hayley, the cat also got her own private bathroom with the addition of a built-in litter box compartment.
The patterned concrete tiles throughout this area added just the right amount of charm.

An updated take on mid-century modern offers many spaces to enjoy the outdoors both from
inside and out: the two upstairs balconies create serene spaces, beautiful views can be enjoyed
from each of the masters, and the large back patio equipped with fireplace and cooking area is
perfect for entertaining. Pacific Architectural Millwork Stacking Doors create a seamless
indoor/outdoor feel. A stunning infinity edge pool with jacuzzi is a destination in and of itself.
Inside the home, draw your attention to oversized kitchen, study/library and the wine room off the
living and dining room.

This home in West Bellevue underwent a dramatic transformation from a dated traditional design to better-than-new modern. The floor plan and flow of the home were completely updated, so that the owners could enjoy a bright, open and inviting layout. The inspiration for this home design was contrasting tones with warm wood elements and complementing metal accents giving the unique Pacific Northwest chic vibe that the clients were dreaming of.

SB apt is the result of a renovation of a 95 sqm apartment. Originally the house had narrow spaces, long narrow corridors and a very articulated living area. The request from the customers was to have a simple, large and bright house, easy to clean and organized.
Through our intervention it was possible to achieve a result of lightness and organization.
It was essential to define a living area free from partitions, a more reserved sleeping area and adequate services. The obtaining of new accessory spaces of the house made the client happy, together with the transformation of the bathroom-laundry into an independent guest bathroom, preceded by a hidden, capacious and functional laundry.
The palette of colors and materials chosen is very simple and constant in all rooms of the house.
Furniture, lighting and decorations were selected following a careful acquaintance with the clients, interpreting their personal tastes and enhancing the key points of the house.

Mark and Cindy wanted to update the main level of their home but weren’t sure what their “style” was and where to start. They thought their taste was traditional rustic based on elements already present in the home. They love to entertain and drink wine, and wanted furnishings that would be durable and provide ample seating.
The project scope included replacing flooring throughout, updating the fireplace, new furnishings in the living room and foyer, new lighting for the living room and eating area, new paint and window treatments, updating the powder room but keeping the vanity cabinet, updating the stairs in the foyer and accessorizing all rooms.
It didn’t take long after working with these clients to discover they were drawn to bolder, more contemporary looks! After selecting this beautiful stain for the wood flooring, we extended the flooring into the living room to create more of an open feel. The stairs have a new handrail, modern balusters and a carpet runner with a subtle but striking pattern. A bench seat and new furnishings added a welcoming touch of glam. A wall of bold geometric tile added the wow factor to the powder room, completed with a contemporary mirror and lighting, sink and faucet, accessories and art. The black ceiling added to the dramatic effect. In the living room two comfy leather sofas surround a large ottoman and modern rug to ground the space, with a black and gold chandelier added to the room to uplift the ambience. New tile fireplace surround, black and gold granite hearth and white mantel create a bold focal point, with artwork and other furnishings to tie in the colors and create a cozy but contemporary room they love to lounge in.
Cheers!
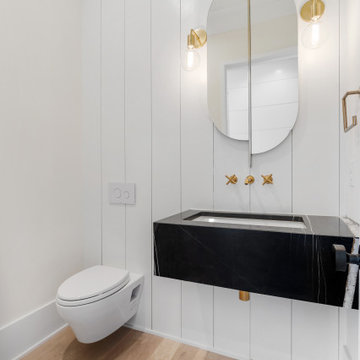
チャールストンにある中くらいなモダンスタイルのおしゃれなトイレ・洗面所 (黒いキャビネット、壁掛け式トイレ、白い壁、淡色無垢フローリング、壁付け型シンク、黒い洗面カウンター、フローティング洗面台、塗装板張りの壁) の写真
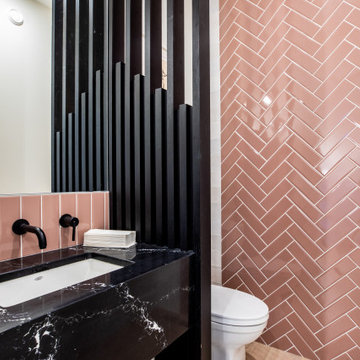
Main Floor Powder Room
Modern Farmhouse
Calgary, Alberta
カルガリーにある高級な中くらいなカントリー風のおしゃれなトイレ・洗面所 (オープンシェルフ、黒いキャビネット、一体型トイレ 、ピンクのタイル、サブウェイタイル、白い壁、塗装フローリング、アンダーカウンター洗面器、大理石の洗面台、茶色い床、黒い洗面カウンター、フローティング洗面台) の写真
カルガリーにある高級な中くらいなカントリー風のおしゃれなトイレ・洗面所 (オープンシェルフ、黒いキャビネット、一体型トイレ 、ピンクのタイル、サブウェイタイル、白い壁、塗装フローリング、アンダーカウンター洗面器、大理石の洗面台、茶色い床、黒い洗面カウンター、フローティング洗面台) の写真

他の地域にある高級な中くらいなコンテンポラリースタイルのおしゃれなトイレ・洗面所 (フラットパネル扉のキャビネット、中間色木目調キャビネット、壁掛け式トイレ、ベージュのタイル、大理石タイル、白い壁、無垢フローリング、アンダーカウンター洗面器、人工大理石カウンター、茶色い床、黒い洗面カウンター、フローティング洗面台、折り上げ天井) の写真
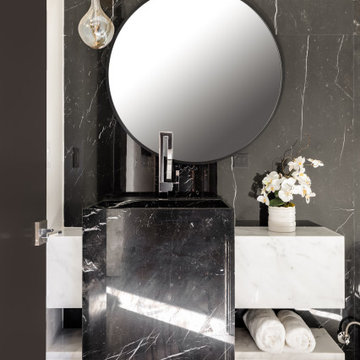
Dramatic Monochromatic Powder Room with Carrara and Nero Marquina Marble Custom-Made Vanity with an Over-sized Built-In Sink and Floating Counter and Shelves. Featuring a Black Marquina Oversized Tiled Back Wall, Custom Over-sized Pendant Lights, Unique Modern Plumbing, and an Over-sized Round Mirror.
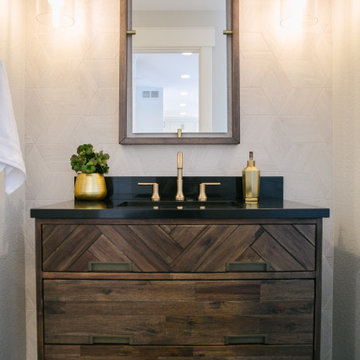
The powder room is a wonderful play on textures. We used a neutral palette with contrasting tones to create dramatic moments in this little space with accents of brushed gold.
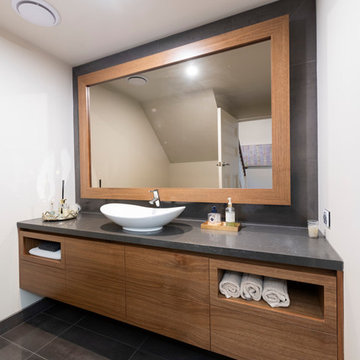
Paul West
メルボルンにある中くらいなコンテンポラリースタイルのおしゃれなトイレ・洗面所 (家具調キャビネット、中間色木目調キャビネット、分離型トイレ、黒いタイル、磁器タイル、白い壁、磁器タイルの床、ベッセル式洗面器、クオーツストーンの洗面台、黒い床、黒い洗面カウンター) の写真
メルボルンにある中くらいなコンテンポラリースタイルのおしゃれなトイレ・洗面所 (家具調キャビネット、中間色木目調キャビネット、分離型トイレ、黒いタイル、磁器タイル、白い壁、磁器タイルの床、ベッセル式洗面器、クオーツストーンの洗面台、黒い床、黒い洗面カウンター) の写真

他の地域にある高級な中くらいなコンテンポラリースタイルのおしゃれなトイレ・洗面所 (フラットパネル扉のキャビネット、中間色木目調キャビネット、白い壁、セラミックタイルの床、クオーツストーンの洗面台、黒い床、黒い洗面カウンター、フローティング洗面台、壁紙、オーバーカウンターシンク) の写真
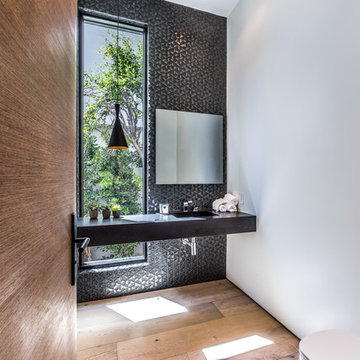
The Sunset Team
ロサンゼルスにあるラグジュアリーな中くらいなモダンスタイルのおしゃれなトイレ・洗面所 (一体型トイレ 、黒いタイル、淡色無垢フローリング、一体型シンク、白い壁、黒い洗面カウンター) の写真
ロサンゼルスにあるラグジュアリーな中くらいなモダンスタイルのおしゃれなトイレ・洗面所 (一体型トイレ 、黒いタイル、淡色無垢フローリング、一体型シンク、白い壁、黒い洗面カウンター) の写真

Suzanna Scott Photography
ロサンゼルスにあるお手頃価格の中くらいな北欧スタイルのおしゃれなトイレ・洗面所 (家具調キャビネット、黒いキャビネット、一体型トイレ 、白いタイル、白い壁、淡色無垢フローリング、アンダーカウンター洗面器、クオーツストーンの洗面台、黒い洗面カウンター) の写真
ロサンゼルスにあるお手頃価格の中くらいな北欧スタイルのおしゃれなトイレ・洗面所 (家具調キャビネット、黒いキャビネット、一体型トイレ 、白いタイル、白い壁、淡色無垢フローリング、アンダーカウンター洗面器、クオーツストーンの洗面台、黒い洗面カウンター) の写真
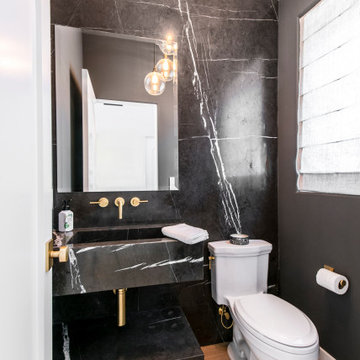
ロサンゼルスにある高級な中くらいなトランジショナルスタイルのおしゃれなトイレ・洗面所 (黒いキャビネット、一体型トイレ 、モノトーンのタイル、大理石タイル、白い壁、淡色無垢フローリング、一体型シンク、大理石の洗面台、茶色い床、黒い洗面カウンター、造り付け洗面台) の写真
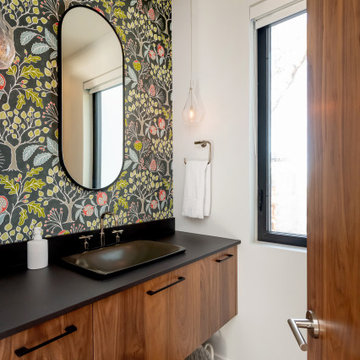
他の地域にある高級な中くらいなコンテンポラリースタイルのおしゃれなトイレ・洗面所 (フラットパネル扉のキャビネット、中間色木目調キャビネット、一体型トイレ 、白い壁、磁器タイルの床、ベッセル式洗面器、クオーツストーンの洗面台、黒い床、黒い洗面カウンター、フローティング洗面台、壁紙) の写真
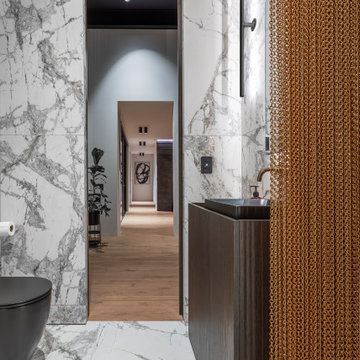
Designed by CubeDentro
ウェリントンにある高級な中くらいなコンテンポラリースタイルのおしゃれなトイレ・洗面所 (フラットパネル扉のキャビネット、黒いキャビネット、一体型トイレ 、白いタイル、セラミックタイル、白い壁、大理石の床、オーバーカウンターシンク、木製洗面台、白い床、黒い洗面カウンター、独立型洗面台) の写真
ウェリントンにある高級な中くらいなコンテンポラリースタイルのおしゃれなトイレ・洗面所 (フラットパネル扉のキャビネット、黒いキャビネット、一体型トイレ 、白いタイル、セラミックタイル、白い壁、大理石の床、オーバーカウンターシンク、木製洗面台、白い床、黒い洗面カウンター、独立型洗面台) の写真
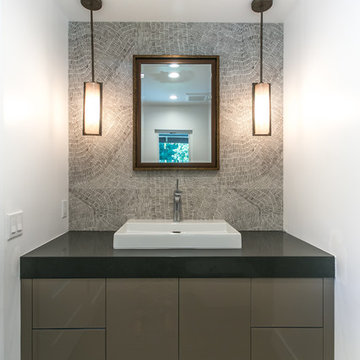
ロサンゼルスにある中くらいなモダンスタイルのおしゃれなトイレ・洗面所 (オーバーカウンターシンク、茶色いキャビネット、クオーツストーンの洗面台、白い壁、セラミックタイルの床、グレーのタイル、黒い洗面カウンター) の写真
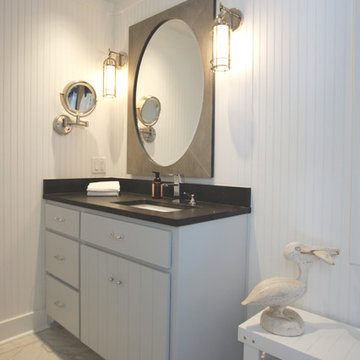
Michael Coats
アトランタにあるお手頃価格の中くらいなビーチスタイルのおしゃれなトイレ・洗面所 (青いキャビネット、白い壁、大理石の床、アンダーカウンター洗面器、クオーツストーンの洗面台、グレーの床、家具調キャビネット、黒い洗面カウンター) の写真
アトランタにあるお手頃価格の中くらいなビーチスタイルのおしゃれなトイレ・洗面所 (青いキャビネット、白い壁、大理石の床、アンダーカウンター洗面器、クオーツストーンの洗面台、グレーの床、家具調キャビネット、黒い洗面カウンター) の写真

Mutina puzzle tiles in cerulean are the centerpiece of this powder room off of the kitchen. Custom cabinetry in maple and satin nickel complete the room.
中くらいなトイレ・洗面所 (黒い洗面カウンター、白い壁) の写真
1