小さなトイレ・洗面所 (黒い洗面カウンター、ベージュのタイル) の写真
絞り込み:
資材コスト
並び替え:今日の人気順
写真 1〜20 枚目(全 28 枚)
1/4

@Amber Frederiksen Photography
マイアミにある小さなコンテンポラリースタイルのおしゃれなトイレ・洗面所 (白い壁、磁器タイルの床、一体型トイレ 、ベージュのタイル、石タイル、コンクリートの洗面台、一体型シンク、黒い洗面カウンター) の写真
マイアミにある小さなコンテンポラリースタイルのおしゃれなトイレ・洗面所 (白い壁、磁器タイルの床、一体型トイレ 、ベージュのタイル、石タイル、コンクリートの洗面台、一体型シンク、黒い洗面カウンター) の写真

Старый бабушкин дом можно существенно преобразить с помощью простых дизайнерских решений. Не верите? Посмотрите на недавний проект Юрия Зименко.
他の地域にある低価格の小さな北欧スタイルのおしゃれなトイレ・洗面所 (レイズドパネル扉のキャビネット、ベージュのキャビネット、壁掛け式トイレ、ベージュのタイル、サブウェイタイル、白い壁、セラミックタイルの床、壁付け型シンク、御影石の洗面台、黒い床、黒い洗面カウンター、独立型洗面台、格子天井、塗装板張りの壁) の写真
他の地域にある低価格の小さな北欧スタイルのおしゃれなトイレ・洗面所 (レイズドパネル扉のキャビネット、ベージュのキャビネット、壁掛け式トイレ、ベージュのタイル、サブウェイタイル、白い壁、セラミックタイルの床、壁付け型シンク、御影石の洗面台、黒い床、黒い洗面カウンター、独立型洗面台、格子天井、塗装板張りの壁) の写真

This Hollywood Regency / Art Deco powder bathroom has a great graphic appeal which draws you into the space. The stripe pattern below wainscot on wall was created by alternating textures of rough and polished strips of Limestone tiles.
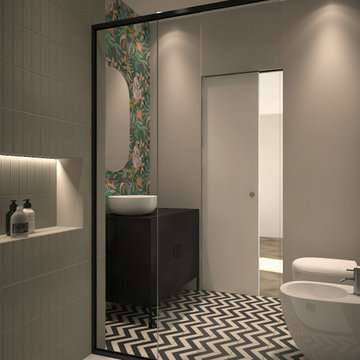
Piastrelle a parete Biscuit color salvia di 41zero42
Piastrelle dall' effetto retro a pavimento 20x20 cm Zag vaniglia di Bisazza
Carta da parati Canopy Creature Wallpaper trattata con vernice trasparente

Solomon Home
Photos: Christiana Gianzanti, Arley Wholesale
ニューヨークにある高級な小さなトランジショナルスタイルのおしゃれなトイレ・洗面所 (落し込みパネル扉のキャビネット、グレーのキャビネット、分離型トイレ、ベージュのタイル、茶色いタイル、石タイル、ベージュの壁、濃色無垢フローリング、ベッセル式洗面器、御影石の洗面台、茶色い床、黒い洗面カウンター) の写真
ニューヨークにある高級な小さなトランジショナルスタイルのおしゃれなトイレ・洗面所 (落し込みパネル扉のキャビネット、グレーのキャビネット、分離型トイレ、ベージュのタイル、茶色いタイル、石タイル、ベージュの壁、濃色無垢フローリング、ベッセル式洗面器、御影石の洗面台、茶色い床、黒い洗面カウンター) の写真
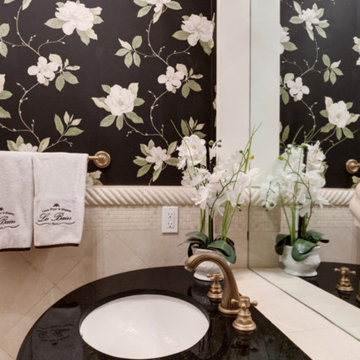
ラスベガスにある小さなトラディショナルスタイルのおしゃれなトイレ・洗面所 (ベージュのタイル、磁器タイル、マルチカラーの壁、アンダーカウンター洗面器、クオーツストーンの洗面台、黒い洗面カウンター) の写真

This combination laundry/powder room smartly makes the most of a small space by stacking the washer and dryer and utilizing the leftover space with a tall linen cabinet.
The countertop shape was a compromise between floor/traffic area and additional counter space, which let both areas work as needed.
This home is located in a very small co-op apartment.

Photo : Romain Ricard
パリにある高級な小さなコンテンポラリースタイルのおしゃれなトイレ・洗面所 (インセット扉のキャビネット、中間色木目調キャビネット、壁掛け式トイレ、ベージュのタイル、セラミックタイル、ベージュの壁、セラミックタイルの床、コンソール型シンク、珪岩の洗面台、ベージュの床、黒い洗面カウンター、フローティング洗面台) の写真
パリにある高級な小さなコンテンポラリースタイルのおしゃれなトイレ・洗面所 (インセット扉のキャビネット、中間色木目調キャビネット、壁掛け式トイレ、ベージュのタイル、セラミックタイル、ベージュの壁、セラミックタイルの床、コンソール型シンク、珪岩の洗面台、ベージュの床、黒い洗面カウンター、フローティング洗面台) の写真

A multi use room - this is not only a powder room but also a laundry. My clients wanted to hide the utilitarian aspect of the room so the washer and dryer are hidden behind cabinet doors.
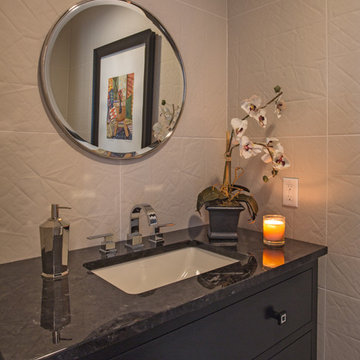
The dining table blended with our client's desire for a more contemporary flair served as inspiration for the Kitchen and Dining Area. Two focal points exist in this area - the 7' tall custom designed built-in storage unit in the dining area, and a magnificent 11' long honed marble, waterfall wrapped kitchen island. The primitive style built in cabinetry was finished to relate to the traditional elements of the dining table and the clean lines of the cabinetry in the Kitchen Area simultaneously. The result is an eclectic contemporary vibe filled with rich, layered textures.
The Kitchen Area was designed as an elegant backdrop for the 3 focal points on the main level open floor plan. Clean lined off-white perimeter cabinetry and a textured, North African motif patterned backsplash frame the rich colored Island, where the client often entertains and dines with guests.

FineCraft Contractors, Inc.
Harrison Design
ワシントンD.C.にあるお手頃価格の小さなモダンスタイルのおしゃれなトイレ・洗面所 (家具調キャビネット、茶色いキャビネット、分離型トイレ、ベージュのタイル、磁器タイル、ベージュの壁、スレートの床、アンダーカウンター洗面器、珪岩の洗面台、マルチカラーの床、黒い洗面カウンター、独立型洗面台、三角天井、塗装板張りの壁) の写真
ワシントンD.C.にあるお手頃価格の小さなモダンスタイルのおしゃれなトイレ・洗面所 (家具調キャビネット、茶色いキャビネット、分離型トイレ、ベージュのタイル、磁器タイル、ベージュの壁、スレートの床、アンダーカウンター洗面器、珪岩の洗面台、マルチカラーの床、黒い洗面カウンター、独立型洗面台、三角天井、塗装板張りの壁) の写真
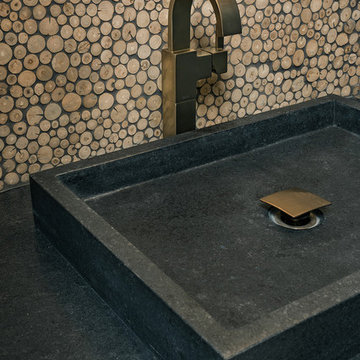
© Scott Griggs Photography
デンバーにある小さなコンテンポラリースタイルのおしゃれなトイレ・洗面所 (フラットパネル扉のキャビネット、黒いキャビネット、ベージュのタイル、モザイクタイル、黒い壁、淡色無垢フローリング、ベッセル式洗面器、ソープストーンの洗面台、ベージュの床、黒い洗面カウンター) の写真
デンバーにある小さなコンテンポラリースタイルのおしゃれなトイレ・洗面所 (フラットパネル扉のキャビネット、黒いキャビネット、ベージュのタイル、モザイクタイル、黒い壁、淡色無垢フローリング、ベッセル式洗面器、ソープストーンの洗面台、ベージュの床、黒い洗面カウンター) の写真
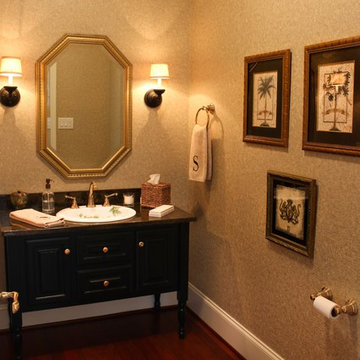
One Coast Design
ローリーにあるお手頃価格の小さなトロピカルスタイルのおしゃれなトイレ・洗面所 (レイズドパネル扉のキャビネット、黒いキャビネット、分離型トイレ、ベージュのタイル、ベージュの壁、無垢フローリング、オーバーカウンターシンク、クオーツストーンの洗面台、茶色い床、黒い洗面カウンター) の写真
ローリーにあるお手頃価格の小さなトロピカルスタイルのおしゃれなトイレ・洗面所 (レイズドパネル扉のキャビネット、黒いキャビネット、分離型トイレ、ベージュのタイル、ベージュの壁、無垢フローリング、オーバーカウンターシンク、クオーツストーンの洗面台、茶色い床、黒い洗面カウンター) の写真
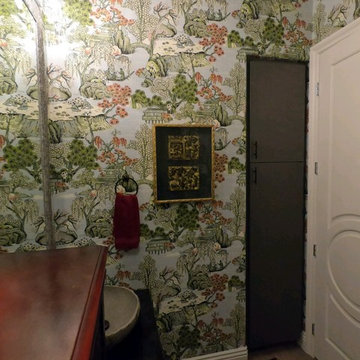
This client has a number of lovely Asian pieces collected while living abroad in China. We selected an Asian scene wallpaper with colors to tie in all the existing finishes for this compact Powder Room.
.
Please leave a comment for information on any items seen in our photographs.
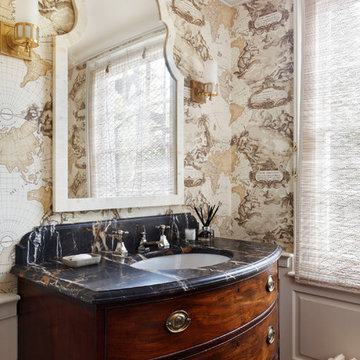
For the guest WC and existing bow fronted antique chest of drawers was converted to crate a feature vanity unit with a black and gold marble top. A vintage atlas motif wallpaper, bamboo blinds and a bone mirror come together in a statement colonial style.
Alex James
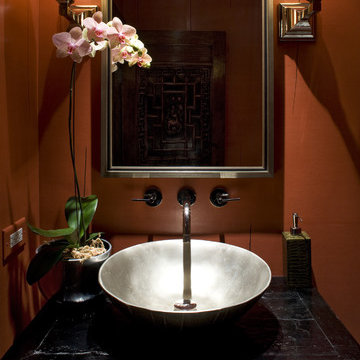
Houzz best of design award Powder room in contemporary high rise condo.
Chicago luxury condo on the lake has been recognized in publications, received an award and and was featured on tv. the client wanted family friendly yet cutting edge design. We used an antique Chinese cabinet retrofitted for vanity base with gleaming bronze vessel sink. To save space and add to elegance, a wall mounted faucet set. Sconces are nickel with onyx shades. Venetian plaster wall treatment. And finally, and antique Chinese door is used for the entrance..
Chicago interior designer; north shore interior designer
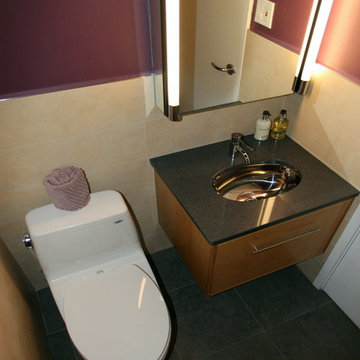
973-857-1561
LM Interior Design
LM Masiello, CKBD, CAPS
lm@lminteriordesignllc.com
https://www.lminteriordesignllc.com/
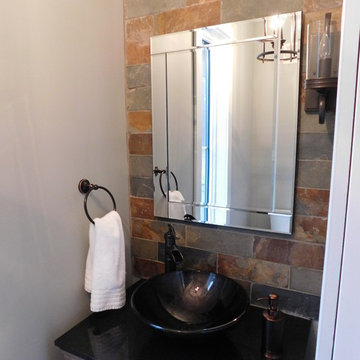
Solomon Home
Photos: Christiana Gianzanti, Arley Wholesale
ニューヨークにある高級な小さなトランジショナルスタイルのおしゃれなトイレ・洗面所 (落し込みパネル扉のキャビネット、グレーのキャビネット、分離型トイレ、ベージュのタイル、茶色いタイル、石タイル、ベージュの壁、濃色無垢フローリング、ベッセル式洗面器、御影石の洗面台、茶色い床、黒い洗面カウンター) の写真
ニューヨークにある高級な小さなトランジショナルスタイルのおしゃれなトイレ・洗面所 (落し込みパネル扉のキャビネット、グレーのキャビネット、分離型トイレ、ベージュのタイル、茶色いタイル、石タイル、ベージュの壁、濃色無垢フローリング、ベッセル式洗面器、御影石の洗面台、茶色い床、黒い洗面カウンター) の写真

This powder bathroom design was for Vicki Gunvalson of the Real Housewives of Orange County. The vanity came from Home Goods a few years ago and VG did not want to replace it, so I had Peter Bolton refinish it and give it new life through paint and a little added burlap to hide the interior of the open doors. The wall sconce light fixtures and Spanish hand painted mirror were another great antique store find here in San Diego.
Interior Design by Leanne Michael
Custom Wall & Vanity Finish by Peter Bolton
Photography by Gail Owens
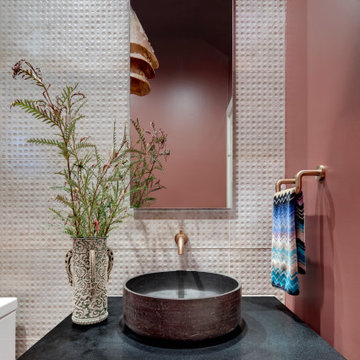
ダラスにある小さなエクレクティックスタイルのおしゃれなトイレ・洗面所 (フラットパネル扉のキャビネット、中間色木目調キャビネット、一体型トイレ 、ベージュのタイル、磁器タイル、赤い壁、無垢フローリング、ベッセル式洗面器、御影石の洗面台、黒い洗面カウンター、フローティング洗面台) の写真
小さなトイレ・洗面所 (黒い洗面カウンター、ベージュのタイル) の写真
1