白いトイレ・洗面所 (黒い洗面カウンター、セラミックタイルの床) の写真
絞り込み:
資材コスト
並び替え:今日の人気順
写真 1〜20 枚目(全 40 枚)
1/4

I gäst WC:n i källaren satte vi kakel halvvägs upp på väggen och satte en tapet från Photowall.se upptill.
ヨーテボリにある小さな北欧スタイルのおしゃれなトイレ・洗面所 (オープンシェルフ、白いキャビネット、壁掛け式トイレ、白いタイル、セラミックタイル、白い壁、セラミックタイルの床、黒い床、黒い洗面カウンター、ペデスタルシンク) の写真
ヨーテボリにある小さな北欧スタイルのおしゃれなトイレ・洗面所 (オープンシェルフ、白いキャビネット、壁掛け式トイレ、白いタイル、セラミックタイル、白い壁、セラミックタイルの床、黒い床、黒い洗面カウンター、ペデスタルシンク) の写真
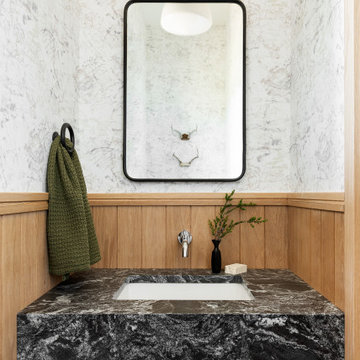
他の地域にあるお手頃価格の小さなラスティックスタイルのおしゃれなトイレ・洗面所 (マルチカラーのタイル、白い壁、セラミックタイルの床、壁付け型シンク、御影石の洗面台、黒い床、黒い洗面カウンター) の写真
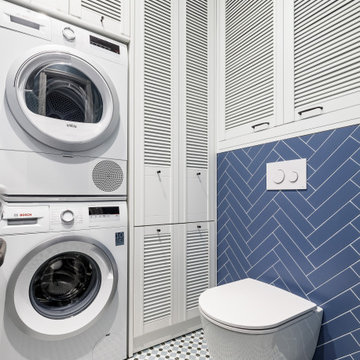
サンクトペテルブルクにあるお手頃価格の中くらいな北欧スタイルのおしゃれなトイレ・洗面所 (ルーバー扉のキャビネット、白いキャビネット、壁掛け式トイレ、青いタイル、セラミックタイル、青い壁、セラミックタイルの床、オーバーカウンターシンク、青い床、黒い洗面カウンター、独立型洗面台) の写真
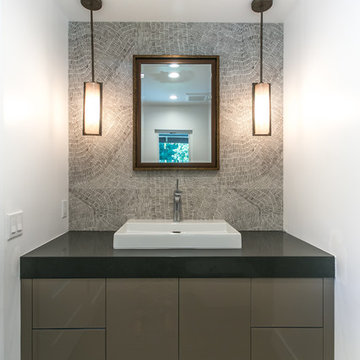
ロサンゼルスにある中くらいなモダンスタイルのおしゃれなトイレ・洗面所 (オーバーカウンターシンク、茶色いキャビネット、クオーツストーンの洗面台、白い壁、セラミックタイルの床、グレーのタイル、黒い洗面カウンター) の写真
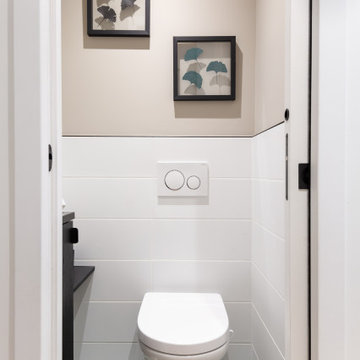
パリにあるお手頃価格の中くらいなモダンスタイルのおしゃれなトイレ・洗面所 (フラットパネル扉のキャビネット、黒いキャビネット、壁掛け式トイレ、白いタイル、セラミックタイル、ベージュの壁、セラミックタイルの床、マルチカラーの床、黒い洗面カウンター、フローティング洗面台、壁付け型シンク) の写真
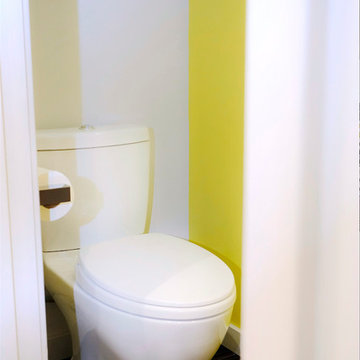
Photography by Kevin Guzman
サンフランシスコにある高級な小さなコンテンポラリースタイルのおしゃれなトイレ・洗面所 (フラットパネル扉のキャビネット、淡色木目調キャビネット、一体型トイレ 、黄色いタイル、黄色い壁、セラミックタイルの床、ベッセル式洗面器、御影石の洗面台、黒い床、黒い洗面カウンター) の写真
サンフランシスコにある高級な小さなコンテンポラリースタイルのおしゃれなトイレ・洗面所 (フラットパネル扉のキャビネット、淡色木目調キャビネット、一体型トイレ 、黄色いタイル、黄色い壁、セラミックタイルの床、ベッセル式洗面器、御影石の洗面台、黒い床、黒い洗面カウンター) の写真
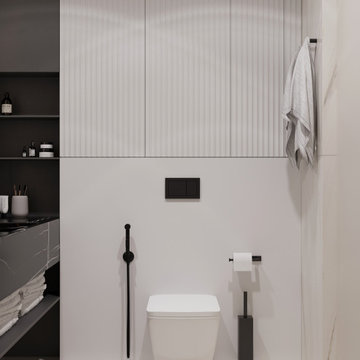
他の地域にあるお手頃価格の中くらいなコンテンポラリースタイルのおしゃれなトイレ・洗面所 (黒いキャビネット、壁掛け式トイレ、ベージュのタイル、ベージュの床、黒い洗面カウンター、照明、オープンシェルフ、磁器タイル、ベージュの壁、セラミックタイルの床、壁付け型シンク、クオーツストーンの洗面台、フローティング洗面台) の写真
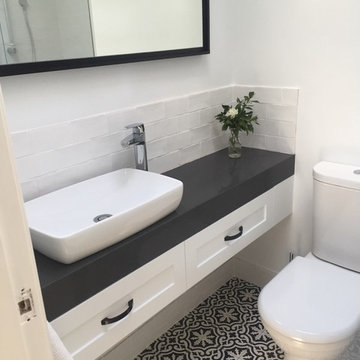
シドニーにある高級な中くらいなコンテンポラリースタイルのおしゃれなトイレ・洗面所 (シェーカースタイル扉のキャビネット、モノトーンのタイル、白い壁、セラミックタイルの床、人工大理石カウンター、白いキャビネット、分離型トイレ、セラミックタイル、ベッセル式洗面器、黒い洗面カウンター) の写真
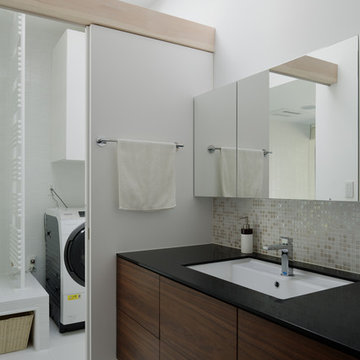
洗面室
他の地域にあるモダンスタイルのおしゃれなトイレ・洗面所 (インセット扉のキャビネット、濃色木目調キャビネット、ベージュのタイル、モザイクタイル、マルチカラーの壁、セラミックタイルの床、アンダーカウンター洗面器、クオーツストーンの洗面台、白い床、黒い洗面カウンター) の写真
他の地域にあるモダンスタイルのおしゃれなトイレ・洗面所 (インセット扉のキャビネット、濃色木目調キャビネット、ベージュのタイル、モザイクタイル、マルチカラーの壁、セラミックタイルの床、アンダーカウンター洗面器、クオーツストーンの洗面台、白い床、黒い洗面カウンター) の写真
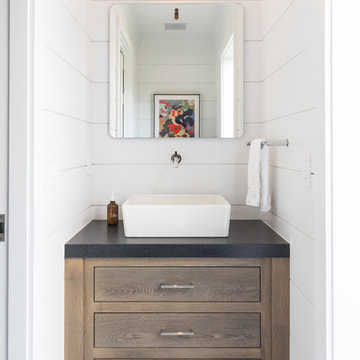
Fun, practical details in powder room off pool area
ボストンにあるモダンスタイルのおしゃれなトイレ・洗面所 (フラットパネル扉のキャビネット、濃色木目調キャビネット、白い壁、セラミックタイルの床、ベッセル式洗面器、コンクリートの洗面台、グレーの床、黒い洗面カウンター) の写真
ボストンにあるモダンスタイルのおしゃれなトイレ・洗面所 (フラットパネル扉のキャビネット、濃色木目調キャビネット、白い壁、セラミックタイルの床、ベッセル式洗面器、コンクリートの洗面台、グレーの床、黒い洗面カウンター) の写真
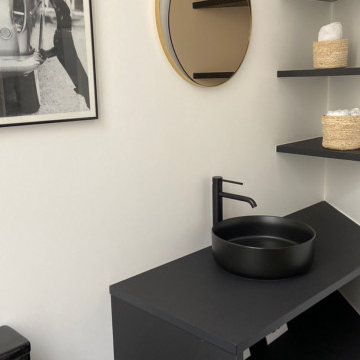
Ces toilettes un peu particulières regroupe à la fois les WC avec leur joli lave mains mais également la buanderie dissimulée derrière de très beaux rideaux
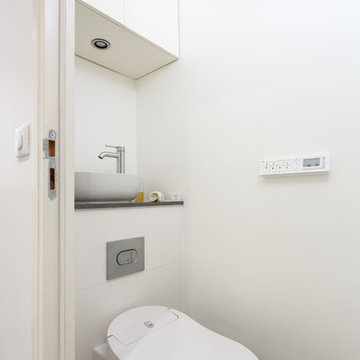
Des tonalités neutres et des matières nobles ont été minutieusement sélectionnées pour ce projet de rénovation. Côté déco, les lignes sont pures et légères. Un lieu de méditation idéal qui allie fonctionnalité, clarté et confort !
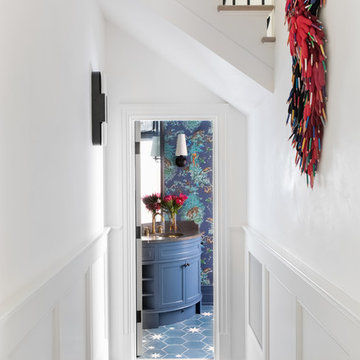
Austin Victorian by Chango & Co.
Architectural Advisement & Interior Design by Chango & Co.
Architecture by William Hablinski
Construction by J Pinnelli Co.
Photography by Sarah Elliott
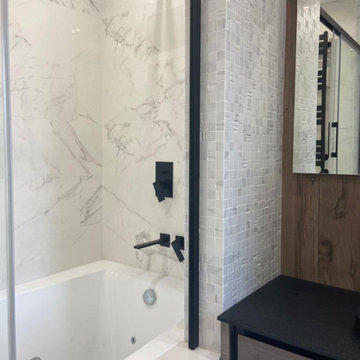
他の地域にある高級な小さなコンテンポラリースタイルのおしゃれなトイレ・洗面所 (フラットパネル扉のキャビネット、濃色木目調キャビネット、壁掛け式トイレ、白いタイル、モザイクタイル、白い壁、セラミックタイルの床、アンダーカウンター洗面器、コンクリートの洗面台、白い床、黒い洗面カウンター、照明、フローティング洗面台) の写真
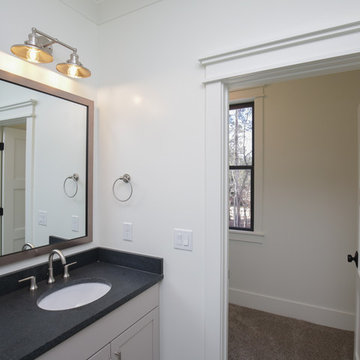
Stephen Thrift Photography
ローリーにあるお手頃価格の中くらいなトランジショナルスタイルのおしゃれなトイレ・洗面所 (シェーカースタイル扉のキャビネット、グレーのキャビネット、分離型トイレ、グレーの壁、セラミックタイルの床、アンダーカウンター洗面器、御影石の洗面台、グレーの床、黒い洗面カウンター、黒いタイル、セラミックタイル) の写真
ローリーにあるお手頃価格の中くらいなトランジショナルスタイルのおしゃれなトイレ・洗面所 (シェーカースタイル扉のキャビネット、グレーのキャビネット、分離型トイレ、グレーの壁、セラミックタイルの床、アンダーカウンター洗面器、御影石の洗面台、グレーの床、黒い洗面カウンター、黒いタイル、セラミックタイル) の写真
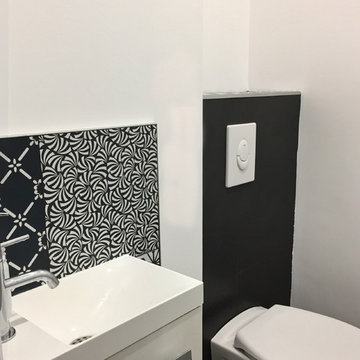
Kaleide
リールにあるお手頃価格の中くらいなコンテンポラリースタイルのおしゃれなトイレ・洗面所 (壁掛け式トイレ、白い壁、セラミックタイルの床、横長型シンク、黒い床、フラットパネル扉のキャビネット、淡色木目調キャビネット、セメントタイル、御影石の洗面台、黒い洗面カウンター) の写真
リールにあるお手頃価格の中くらいなコンテンポラリースタイルのおしゃれなトイレ・洗面所 (壁掛け式トイレ、白い壁、セラミックタイルの床、横長型シンク、黒い床、フラットパネル扉のキャビネット、淡色木目調キャビネット、セメントタイル、御影石の洗面台、黒い洗面カウンター) の写真
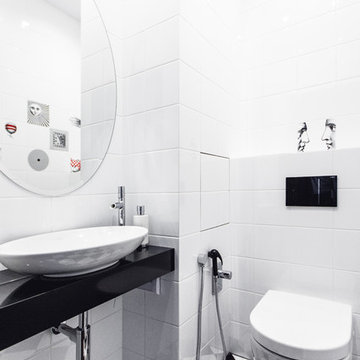
Студия "Свой Дизайн"
Арт-директор Ольга Углова
モスクワにある低価格の小さなコンテンポラリースタイルのおしゃれなトイレ・洗面所 (黒いキャビネット、壁掛け式トイレ、白いタイル、セラミックタイル、白い壁、セラミックタイルの床、オーバーカウンターシンク、人工大理石カウンター、黒い床、黒い洗面カウンター) の写真
モスクワにある低価格の小さなコンテンポラリースタイルのおしゃれなトイレ・洗面所 (黒いキャビネット、壁掛け式トイレ、白いタイル、セラミックタイル、白い壁、セラミックタイルの床、オーバーカウンターシンク、人工大理石カウンター、黒い床、黒い洗面カウンター) の写真
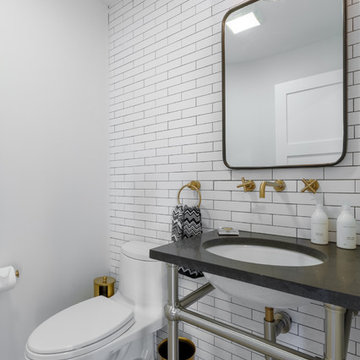
This colonial home in Penn Valley, PA, needed a complete interior renovation. Working closely with the owners, we renovated all three floors plus the basement. Now the house is bright and light, featuring open layouts, loads of natural light, and a clean design maximizing family living areas. Highlights include:
- creating a guest suite in the third floor/attic
- installing custom millwork and moulding in the curved staircase and foyer
- creating a stunning, contemporary kitchen, with marble counter tops, white subway tile back splash, and an eating nook.
RUDLOFF Custom Builders has won Best of Houzz for Customer Service in 2014, 2015 2016 and 2017. We also were voted Best of Design in 2016, 2017 and 2018, which only 2% of professionals receive. Rudloff Custom Builders has been featured on Houzz in their Kitchen of the Week, What to Know About Using Reclaimed Wood in the Kitchen as well as included in their Bathroom WorkBook article. We are a full service, certified remodeling company that covers all of the Philadelphia suburban area. This business, like most others, developed from a friendship of young entrepreneurs who wanted to make a difference in their clients’ lives, one household at a time. This relationship between partners is much more than a friendship. Edward and Stephen Rudloff are brothers who have renovated and built custom homes together paying close attention to detail. They are carpenters by trade and understand concept and execution. RUDLOFF CUSTOM BUILDERS will provide services for you with the highest level of professionalism, quality, detail, punctuality and craftsmanship, every step of the way along our journey together.
Specializing in residential construction allows us to connect with our clients early on in the design phase to ensure that every detail is captured as you imagined. One stop shopping is essentially what you will receive with RUDLOFF CUSTOM BUILDERS from design of your project to the construction of your dreams, executed by on-site project managers and skilled craftsmen. Our concept, envision our client’s ideas and make them a reality. Our mission; CREATING LIFETIME RELATIONSHIPS BUILT ON TRUST AND INTEGRITY.
Photo credit: JMB Photoworks
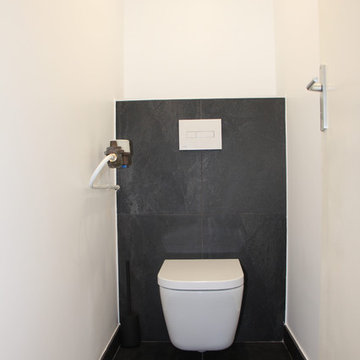
Espace toilette refait à neuf avec wc suspendu ROCA The Gap sans brides. Sol et remontée du bati-support Porcelanosa Samoa Antracita 43,5 x 65,9 cm rectifié.

Having lived in England and now Canada, these clients wanted to inject some personality and extra space for their young family into their 70’s, two storey home. I was brought in to help with the extension of their front foyer, reconfiguration of their powder room and mudroom.
We opted for some rich blue color for their front entry walls and closet, which reminded them of English pubs and sea shores they have visited. The floor tile was also a node to some classic elements. When it came to injecting some fun into the space, we opted for graphic wallpaper in the bathroom.
白いトイレ・洗面所 (黒い洗面カウンター、セラミックタイルの床) の写真
1