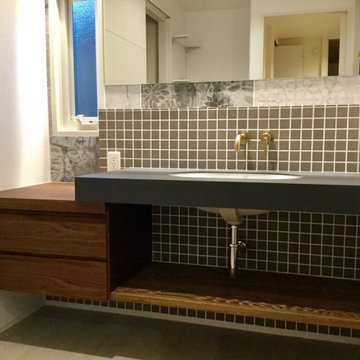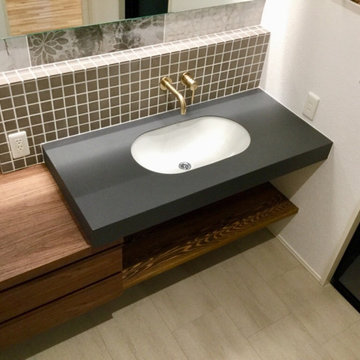トイレ・洗面所 (黒い洗面カウンター、オープンシェルフ) の写真
絞り込み:
資材コスト
並び替え:今日の人気順
写真 81〜100 枚目(全 130 枚)
1/3
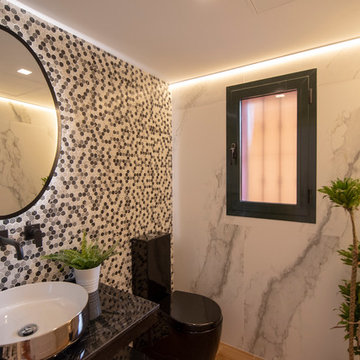
perspectiva de aseo. fotografía Cristian Hidalgo Rey
マラガにある高級な小さなコンテンポラリースタイルのおしゃれなトイレ・洗面所 (オープンシェルフ、分離型トイレ、グレーのタイル、磁器タイル、グレーの壁、磁器タイルの床、ベッセル式洗面器、大理石の洗面台、茶色い床、黒い洗面カウンター) の写真
マラガにある高級な小さなコンテンポラリースタイルのおしゃれなトイレ・洗面所 (オープンシェルフ、分離型トイレ、グレーのタイル、磁器タイル、グレーの壁、磁器タイルの床、ベッセル式洗面器、大理石の洗面台、茶色い床、黒い洗面カウンター) の写真
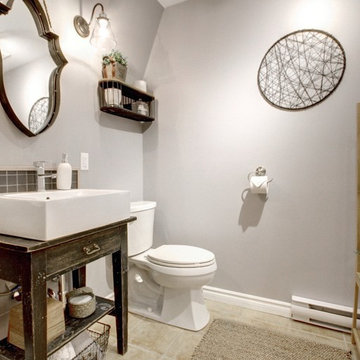
photo Lyne Brunet
他の地域にあるお手頃価格のカントリー風のおしゃれなトイレ・洗面所 (オープンシェルフ、黒いキャビネット、分離型トイレ、黒いタイル、セラミックタイル、グレーの壁、セラミックタイルの床、ベッセル式洗面器、木製洗面台、ベージュの床、黒い洗面カウンター) の写真
他の地域にあるお手頃価格のカントリー風のおしゃれなトイレ・洗面所 (オープンシェルフ、黒いキャビネット、分離型トイレ、黒いタイル、セラミックタイル、グレーの壁、セラミックタイルの床、ベッセル式洗面器、木製洗面台、ベージュの床、黒い洗面カウンター) の写真
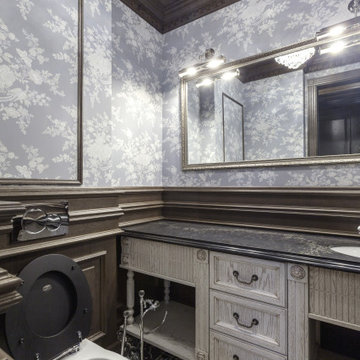
モスクワにあるラグジュアリーな中くらいなトランジショナルスタイルのおしゃれなトイレ・洗面所 (オープンシェルフ、ヴィンテージ仕上げキャビネット、壁掛け式トイレ、グレーの壁、セラミックタイルの床、アンダーカウンター洗面器、大理石の洗面台、グレーの床、黒い洗面カウンター) の写真
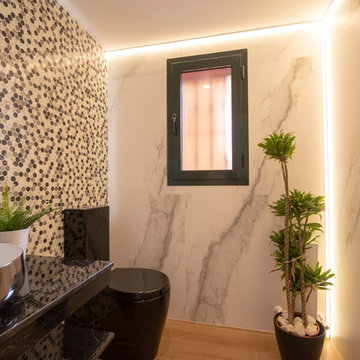
Cristian Hidalgo Rey
マラガにある高級な小さなコンテンポラリースタイルのおしゃれなトイレ・洗面所 (オープンシェルフ、分離型トイレ、グレーのタイル、モザイクタイル、グレーの壁、磁器タイルの床、ベッセル式洗面器、大理石の洗面台、茶色い床、黒い洗面カウンター) の写真
マラガにある高級な小さなコンテンポラリースタイルのおしゃれなトイレ・洗面所 (オープンシェルフ、分離型トイレ、グレーのタイル、モザイクタイル、グレーの壁、磁器タイルの床、ベッセル式洗面器、大理石の洗面台、茶色い床、黒い洗面カウンター) の写真
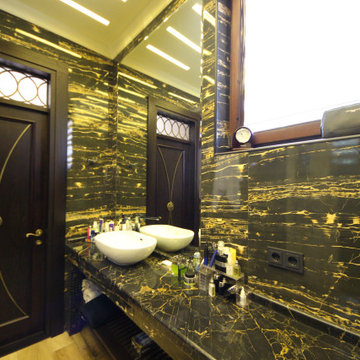
Дом в стиле арт деко, в трех уровнях, выполнен для семьи супругов в возрасте 50 лет, 3-е детей.
Комплектация объекта строительными материалами, мебелью, сантехникой и люстрами из Испании и России.
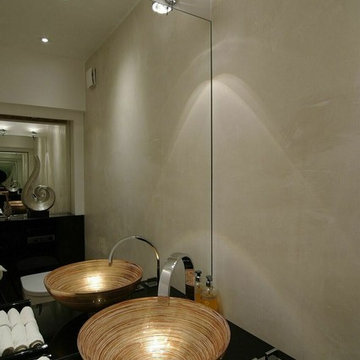
Duisburg-Rahm, neu gestaltetes Gästebad.
デュッセルドルフにある小さなトラディショナルスタイルのおしゃれなトイレ・洗面所 (オープンシェルフ、黒いキャビネット、壁掛け式トイレ、ベージュのタイル、大理石タイル、ベージュの壁、セラミックタイルの床、ベッセル式洗面器、ガラスの洗面台、ベージュの床、黒い洗面カウンター、独立型洗面台、折り上げ天井、羽目板の壁) の写真
デュッセルドルフにある小さなトラディショナルスタイルのおしゃれなトイレ・洗面所 (オープンシェルフ、黒いキャビネット、壁掛け式トイレ、ベージュのタイル、大理石タイル、ベージュの壁、セラミックタイルの床、ベッセル式洗面器、ガラスの洗面台、ベージュの床、黒い洗面カウンター、独立型洗面台、折り上げ天井、羽目板の壁) の写真
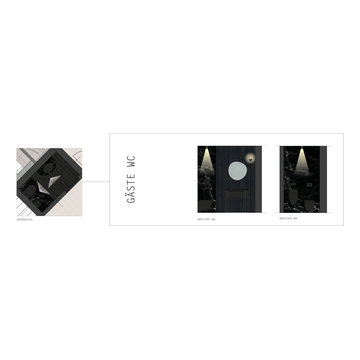
Ansicht Gäste WC
ミュンヘンにある中くらいなコンテンポラリースタイルのおしゃれなトイレ・洗面所 (オープンシェルフ、黒いキャビネット、小便器、黒いタイル、大理石タイル、黒い壁、大理石の床、アンダーカウンター洗面器、御影石の洗面台、黒い床、黒い洗面カウンター、独立型洗面台、塗装板張りの壁) の写真
ミュンヘンにある中くらいなコンテンポラリースタイルのおしゃれなトイレ・洗面所 (オープンシェルフ、黒いキャビネット、小便器、黒いタイル、大理石タイル、黒い壁、大理石の床、アンダーカウンター洗面器、御影石の洗面台、黒い床、黒い洗面カウンター、独立型洗面台、塗装板張りの壁) の写真
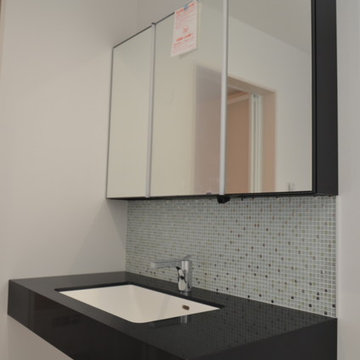
M様邸
京都にあるモダンスタイルのおしゃれなトイレ・洗面所 (オープンシェルフ、マルチカラーのタイル、モザイクタイル、白い壁、合板フローリング、一体型シンク、人工大理石カウンター、白い床、黒い洗面カウンター) の写真
京都にあるモダンスタイルのおしゃれなトイレ・洗面所 (オープンシェルフ、マルチカラーのタイル、モザイクタイル、白い壁、合板フローリング、一体型シンク、人工大理石カウンター、白い床、黒い洗面カウンター) の写真
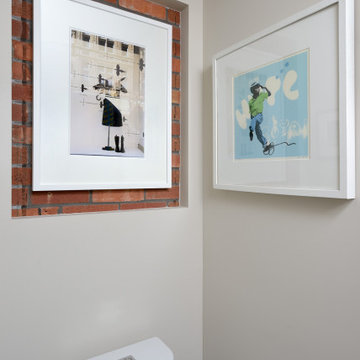
Art framed on the past (the original rear brick wall) and on the present (the new addition wall)
トロントにある高級な小さなエクレクティックスタイルのおしゃれなトイレ・洗面所 (オープンシェルフ、黒いキャビネット、一体型トイレ 、マルチカラーのタイル、セラミックタイル、白い壁、セラミックタイルの床、ベッセル式洗面器、人工大理石カウンター、グレーの床、黒い洗面カウンター、フローティング洗面台) の写真
トロントにある高級な小さなエクレクティックスタイルのおしゃれなトイレ・洗面所 (オープンシェルフ、黒いキャビネット、一体型トイレ 、マルチカラーのタイル、セラミックタイル、白い壁、セラミックタイルの床、ベッセル式洗面器、人工大理石カウンター、グレーの床、黒い洗面カウンター、フローティング洗面台) の写真
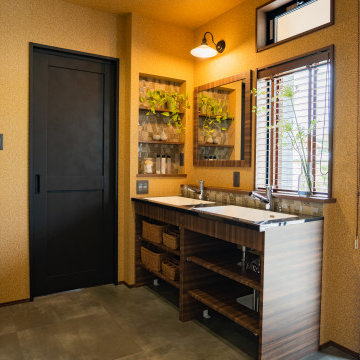
他の地域にあるインダストリアルスタイルのおしゃれなトイレ・洗面所 (オープンシェルフ、濃色木目調キャビネット、グレーの床、黒い洗面カウンター、クロスの天井、壁紙、グレーのタイル、モザイクタイル、アンダーカウンター洗面器、造り付け洗面台、クオーツストーンの洗面台、黄色い壁、クッションフロア、照明) の写真

Having lived in England and now Canada, these clients wanted to inject some personality and extra space for their young family into their 70’s, two storey home. I was brought in to help with the extension of their front foyer, reconfiguration of their powder room and mudroom.
We opted for some rich blue color for their front entry walls and closet, which reminded them of English pubs and sea shores they have visited. The floor tile was also a node to some classic elements. When it came to injecting some fun into the space, we opted for graphic wallpaper in the bathroom.
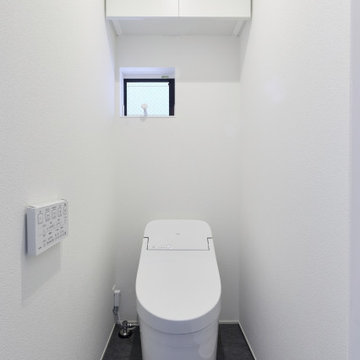
東京都下にある小さなコンテンポラリースタイルのおしゃれなトイレ・洗面所 (オープンシェルフ、黒いキャビネット、一体型トイレ 、茶色い壁、合板フローリング、ステンレスの洗面台、白い床、黒い洗面カウンター、造り付け洗面台、クロスの天井、壁紙) の写真
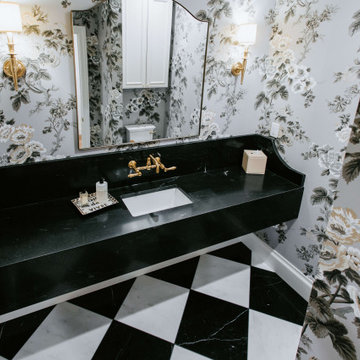
他の地域にあるお手頃価格の中くらいなトラディショナルスタイルのおしゃれなトイレ・洗面所 (オープンシェルフ、黒いキャビネット、一体型トイレ 、マルチカラーの壁、大理石の床、アンダーカウンター洗面器、御影石の洗面台、マルチカラーの床、黒い洗面カウンター、フローティング洗面台、壁紙) の写真
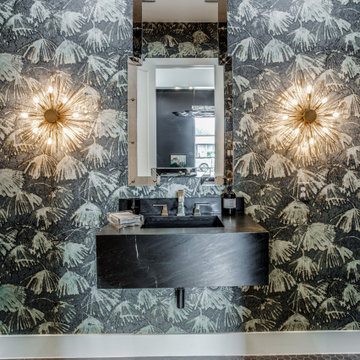
ダラスにあるラグジュアリーな広いエクレクティックスタイルのおしゃれなトイレ・洗面所 (オープンシェルフ、黒いキャビネット、分離型トイレ、緑のタイル、緑の壁、玉石タイル、アンダーカウンター洗面器、御影石の洗面台、茶色い床、黒い洗面カウンター、フローティング洗面台) の写真
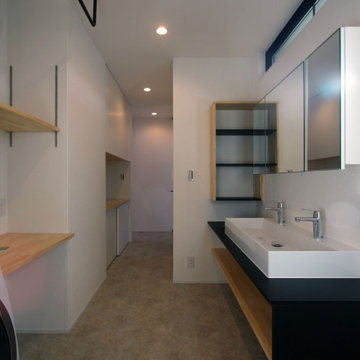
他の地域にあるモダンスタイルのおしゃれなトイレ・洗面所 (オープンシェルフ、白い壁、オーバーカウンターシンク、ベージュの床、黒い洗面カウンター、造り付け洗面台、クロスの天井) の写真
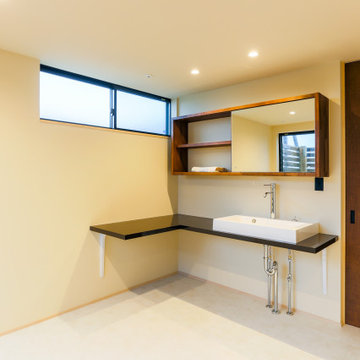
他の地域にあるコンテンポラリースタイルのおしゃれなトイレ・洗面所 (オープンシェルフ、クッションフロア、ベッセル式洗面器、黒い洗面カウンター、造り付け洗面台、クロスの天井、壁紙、白い天井) の写真
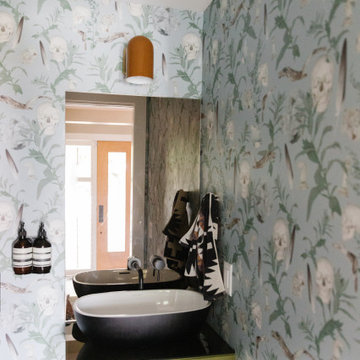
Having lived in England and now Canada, these clients wanted to inject some personality and extra space for their young family into their 70’s, two storey home. I was brought in to help with the extension of their front foyer, reconfiguration of their powder room and mudroom.
We opted for some rich blue color for their front entry walls and closet, which reminded them of English pubs and sea shores they have visited. The floor tile was also a node to some classic elements. When it came to injecting some fun into the space, we opted for graphic wallpaper in the bathroom.
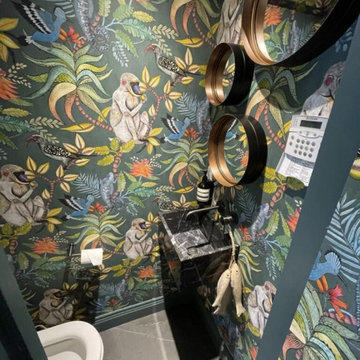
In the cloakroom, a captivating mural unfolds as walls come alive with an enchanting panorama of flowers intertwined with a diverse array of whimsical animals. This artistic masterpiece brings an immersive and playful atmosphere, seamlessly blending the beauty of nature with the charm of the animal kingdom. Each corner reveals a delightful surprise, from colorful butterflies fluttering around blossoms to curious animals peeking out from the foliage. This imaginative mural not only transforms the cloakroom into a visually engaging space but also sparks the imagination, making every visit a delightful journey through a magical realm of flora and fauna.
トイレ・洗面所 (黒い洗面カウンター、オープンシェルフ) の写真
5
