トイレ・洗面所 (黒い洗面カウンター、黄色い洗面カウンター、一体型シンク、壁紙) の写真
絞り込み:
資材コスト
並び替え:今日の人気順
写真 1〜16 枚目(全 16 枚)
1/5
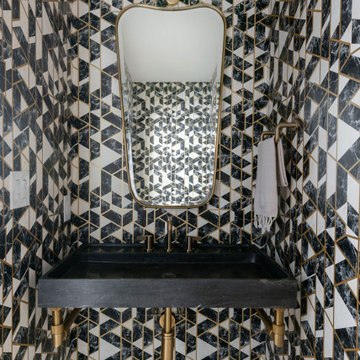
Experience the fusion of luxury and modernity in the powder bathroom of our latest downtown Nashville condo renovation. This compact space has been expertly transformed to showcase sophisticated modern interior design, blending functionality with high-end aesthetics. Echoing elements of mid-century modern style, the bathroom features clean lines and organic forms, enhancing its contemporary appeal.
The centerpiece of the renovation is a beautiful limestone finish sink paired with elegant gold fixtures, perfectly matching the stylish designer wallpaper that features subtle metallic accents. These elements combine to create a luxurious ambiance that maximizes both style and space.
The metallic touches not only enhance the modern feel but also reflect light, brightening the space and emphasizing the contemporary design. This powder bathroom renovation exemplifies our commitment to incorporating modern design principles that elevate small spaces into elegant, functional parts of any home.
With meticulous attention to detail and a focus on contemporary trends, this renovation project highlights our expertise in transforming urban living spaces into chic, inviting environments. It stands as a testament to our ability to blend practical solutions with cutting-edge design in bathroom remodeling.
Photography by Allison Elefante
Interior Design by Sara Ray Interior Design

ミネアポリスにあるビーチスタイルのおしゃれなトイレ・洗面所 (オープンシェルフ、黒いキャビネット、茶色い壁、一体型シンク、ベージュの床、黒い洗面カウンター、独立型洗面台、壁紙) の写真

Powder room features custom sink stand.
オースティンにあるラグジュアリーな中くらいなトランジショナルスタイルのおしゃれなトイレ・洗面所 (黒いキャビネット、一体型トイレ 、グレーの壁、濃色無垢フローリング、一体型シンク、御影石の洗面台、茶色い床、黒い洗面カウンター、独立型洗面台、全タイプの天井の仕上げ、壁紙) の写真
オースティンにあるラグジュアリーな中くらいなトランジショナルスタイルのおしゃれなトイレ・洗面所 (黒いキャビネット、一体型トイレ 、グレーの壁、濃色無垢フローリング、一体型シンク、御影石の洗面台、茶色い床、黒い洗面カウンター、独立型洗面台、全タイプの天井の仕上げ、壁紙) の写真

ロサンゼルスにある広いモダンスタイルのおしゃれなトイレ・洗面所 (黒いキャビネット、一体型トイレ 、マルチカラーの壁、コンクリートの床、一体型シンク、大理石の洗面台、グレーの床、黒い洗面カウンター、アクセントウォール、照明、独立型洗面台、パネル壁、壁紙、白い天井) の写真
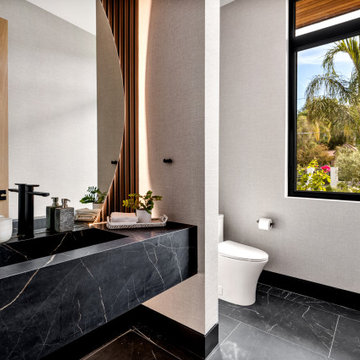
ロサンゼルスにあるコンテンポラリースタイルのおしゃれなトイレ・洗面所 (黒いキャビネット、一体型トイレ 、磁器タイルの床、一体型シンク、大理石の洗面台、黒い床、黒い洗面カウンター、フローティング洗面台、壁紙) の写真

This new house is located in a quiet residential neighborhood developed in the 1920’s, that is in transition, with new larger homes replacing the original modest-sized homes. The house is designed to be harmonious with its traditional neighbors, with divided lite windows, and hip roofs. The roofline of the shingled house steps down with the sloping property, keeping the house in scale with the neighborhood. The interior of the great room is oriented around a massive double-sided chimney, and opens to the south to an outdoor stone terrace and gardens. Photo by: Nat Rea Photography
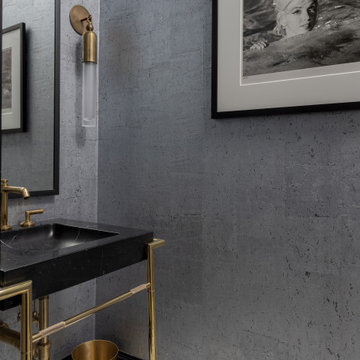
Photography by Michael J. Lee Photography
ボストンにある高級な小さなトランジショナルスタイルのおしゃれなトイレ・洗面所 (黒いキャビネット、分離型トイレ、グレーのタイル、グレーの壁、磁器タイルの床、一体型シンク、御影石の洗面台、白い床、黒い洗面カウンター、独立型洗面台、壁紙) の写真
ボストンにある高級な小さなトランジショナルスタイルのおしゃれなトイレ・洗面所 (黒いキャビネット、分離型トイレ、グレーのタイル、グレーの壁、磁器タイルの床、一体型シンク、御影石の洗面台、白い床、黒い洗面カウンター、独立型洗面台、壁紙) の写真
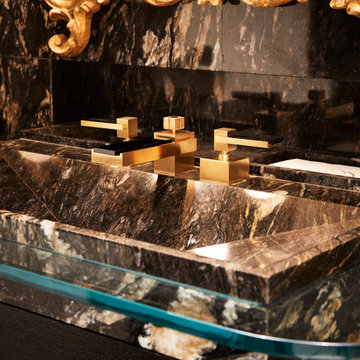
A custom vanity with an integrated stone sink and glass surround. Wallpaper paneled walls conceal storage. Antique mirror and sconces. Sherle Wagner faucets feature genuine semi precious black onyx elements.

A jewel box.
ラグジュアリーな小さなコンテンポラリースタイルのおしゃれなトイレ・洗面所 (黒いキャビネット、一体型トイレ 、白いタイル、ガラスタイル、グレーの壁、淡色無垢フローリング、一体型シンク、大理石の洗面台、グレーの床、黒い洗面カウンター、フローティング洗面台、格子天井、壁紙) の写真
ラグジュアリーな小さなコンテンポラリースタイルのおしゃれなトイレ・洗面所 (黒いキャビネット、一体型トイレ 、白いタイル、ガラスタイル、グレーの壁、淡色無垢フローリング、一体型シンク、大理石の洗面台、グレーの床、黒い洗面カウンター、フローティング洗面台、格子天井、壁紙) の写真
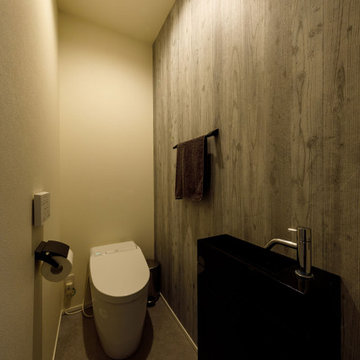
トイレはシャビーな木目のアクセントクロスに、フロアにはしっとりとした石調のデザインを組み合わせました。落ち着きのあるモダンデザインです。
東京都下にあるお手頃価格の中くらいなおしゃれなトイレ・洗面所 (インセット扉のキャビネット、青いキャビネット、一体型トイレ 、グレーの壁、磁器タイルの床、一体型シンク、人工大理石カウンター、グレーの床、黒い洗面カウンター、造り付け洗面台、クロスの天井、壁紙) の写真
東京都下にあるお手頃価格の中くらいなおしゃれなトイレ・洗面所 (インセット扉のキャビネット、青いキャビネット、一体型トイレ 、グレーの壁、磁器タイルの床、一体型シンク、人工大理石カウンター、グレーの床、黒い洗面カウンター、造り付け洗面台、クロスの天井、壁紙) の写真
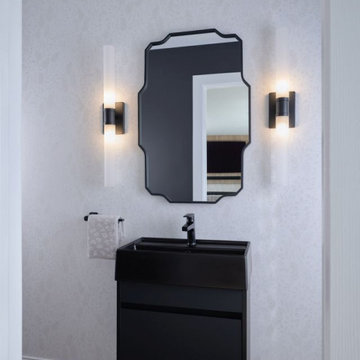
フィラデルフィアにあるお手頃価格の小さなトランジショナルスタイルのおしゃれなトイレ・洗面所 (フラットパネル扉のキャビネット、黒いキャビネット、一体型トイレ 、白い壁、クッションフロア、一体型シンク、クオーツストーンの洗面台、ベージュの床、黒い洗面カウンター、壁紙) の写真
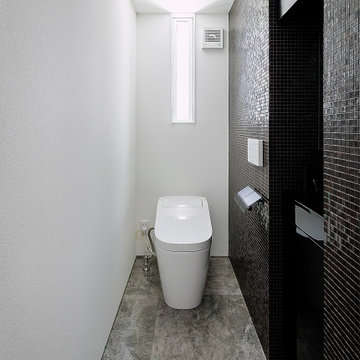
1階のトイレは高級感を出すために床にはリビングダイニングと同じ、リアルな大理石調の大形セラミックを採用、一面の壁には全面をブラック色の高級なガラスモザイクタイルを貼りました。手洗い器を壁内部にビルトインしブラック色に統一したので一体感がでました。
神戸にある巨大なモダンスタイルのおしゃれなトイレ・洗面所 (フラットパネル扉のキャビネット、黒いキャビネット、一体型トイレ 、黒いタイル、ガラスタイル、黒い壁、セラミックタイルの床、一体型シンク、人工大理石カウンター、グレーの床、黒い洗面カウンター、アクセントウォール、造り付け洗面台、クロスの天井、壁紙、白い天井) の写真
神戸にある巨大なモダンスタイルのおしゃれなトイレ・洗面所 (フラットパネル扉のキャビネット、黒いキャビネット、一体型トイレ 、黒いタイル、ガラスタイル、黒い壁、セラミックタイルの床、一体型シンク、人工大理石カウンター、グレーの床、黒い洗面カウンター、アクセントウォール、造り付け洗面台、クロスの天井、壁紙、白い天井) の写真
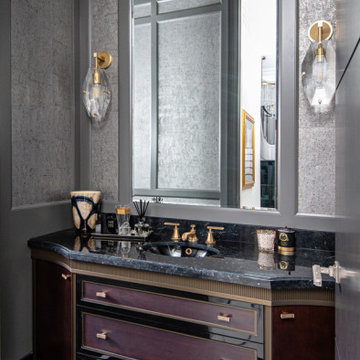
This stunning custom build home is nestled on a picturesque tree-lined street in Oakville. We met the clients at the beginning stages of designing their dream home. Their objective was to design and furnish a home that would suit their lifestyle and family needs. They love to entertain and often host large family gatherings.
Clients wanted a more transitional look and feel for this house. Their previous house was very traditional in style and décor. They wanted to move away from that to a much more transitional style, and they wanted a different colour palette from the previous house. They wanted a lighter and fresher colour scheme for this new house.
Collaborating with Dina Mati, we crafted spaces that prioritize both functionality and timeless aesthetics.
For more about Lumar Interiors, see here: https://www.lumarinteriors.com/
To learn more about this project, see here: https://www.lumarinteriors.com/portfolio/oakville-transitional-home-design
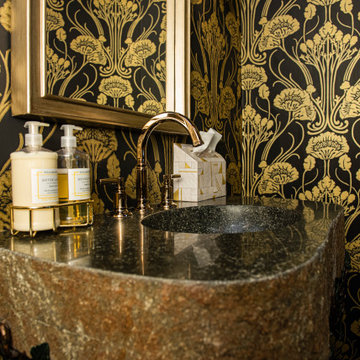
Every detail of this European villa-style home exudes a uniquely finished feel. Our design goals were to invoke a sense of travel while simultaneously cultivating a homely and inviting ambience. This project reflects our commitment to crafting spaces seamlessly blending luxury with functionality.
In the powder room, the existing vanity, featuring a thick rock-faced stone top and viny metal base, served as the centerpiece. The prior Italian vineyard mural, loved by the clients, underwent a transformation into the realm of French Art Deco. The space was infused with a touch of sophistication by incorporating polished black, glistening glass, and shiny gold elements, complemented by exquisite Art Deco wallpaper, all while preserving the unique character of the client's vanity.
---
Project completed by Wendy Langston's Everything Home interior design firm, which serves Carmel, Zionsville, Fishers, Westfield, Noblesville, and Indianapolis.
For more about Everything Home, see here: https://everythinghomedesigns.com/
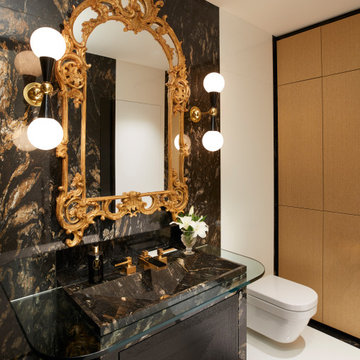
A custom vanity with an integrated stone sink and glass surround. Wallpaper paneled walls conceal storage. Antique mirror and sconces.
トロントにある中くらいなコンテンポラリースタイルのおしゃれなトイレ・洗面所 (フラットパネル扉のキャビネット、黒いキャビネット、壁掛け式トイレ、白い壁、大理石の床、一体型シンク、大理石の洗面台、黒い床、黒い洗面カウンター、フローティング洗面台、壁紙) の写真
トロントにある中くらいなコンテンポラリースタイルのおしゃれなトイレ・洗面所 (フラットパネル扉のキャビネット、黒いキャビネット、壁掛け式トイレ、白い壁、大理石の床、一体型シンク、大理石の洗面台、黒い床、黒い洗面カウンター、フローティング洗面台、壁紙) の写真
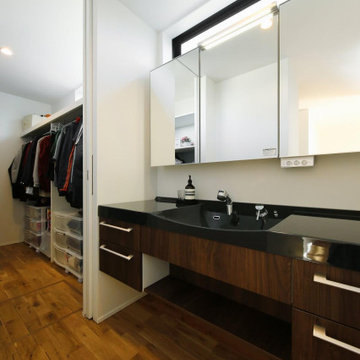
玄関のすぐ脇にある洗面室(手洗いコーナー)。奥に見える空間は、コートなどのアウターも収納できます。そのさらに奥は玄関になっています。帰宅後、靴を脱ぎ、コートをかけ、手を洗い、リビングへ。効率のよい間取りです。
東京都下にある高級な中くらいなモダンスタイルのおしゃれなトイレ・洗面所 (黒いキャビネット、白い壁、無垢フローリング、茶色い床、照明、造り付け洗面台、クロスの天井、壁紙、白い天井、黒いタイル、セメントタイル、一体型シンク、コンクリートの洗面台、黒い洗面カウンター) の写真
東京都下にある高級な中くらいなモダンスタイルのおしゃれなトイレ・洗面所 (黒いキャビネット、白い壁、無垢フローリング、茶色い床、照明、造り付け洗面台、クロスの天井、壁紙、白い天井、黒いタイル、セメントタイル、一体型シンク、コンクリートの洗面台、黒い洗面カウンター) の写真
トイレ・洗面所 (黒い洗面カウンター、黄色い洗面カウンター、一体型シンク、壁紙) の写真
1