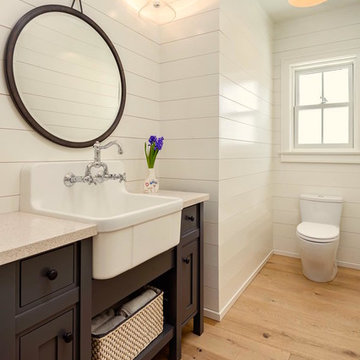高級なベージュのトイレ・洗面所 (ベージュのカウンター、白い洗面カウンター) の写真
絞り込み:
資材コスト
並び替え:今日の人気順
写真 1〜20 枚目(全 352 枚)
1/5

他の地域にある高級な小さなトラディショナルスタイルのおしゃれなトイレ・洗面所 (白いキャビネット、クオーツストーンの洗面台、白い洗面カウンター、独立型洗面台、壁紙) の写真

Enfort Homes - 2019
シアトルにある高級な広いカントリー風のおしゃれなトイレ・洗面所 (中間色木目調キャビネット、白い壁、白い洗面カウンター、フラットパネル扉のキャビネット、無垢フローリング) の写真
シアトルにある高級な広いカントリー風のおしゃれなトイレ・洗面所 (中間色木目調キャビネット、白い壁、白い洗面カウンター、フラットパネル扉のキャビネット、無垢フローリング) の写真
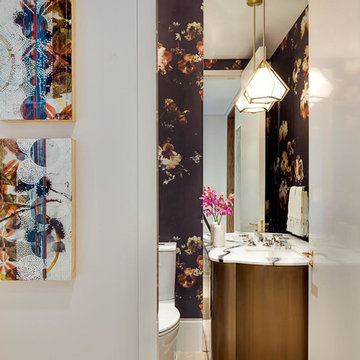
オースティンにある高級な小さなコンテンポラリースタイルのおしゃれなトイレ・洗面所 (フラットパネル扉のキャビネット、濃色木目調キャビネット、分離型トイレ、黒い壁、淡色無垢フローリング、アンダーカウンター洗面器、大理石の洗面台、ベージュの床、白い洗面カウンター) の写真
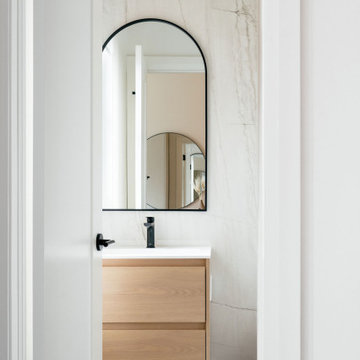
トロントにある高級な小さなモダンスタイルのおしゃれなトイレ・洗面所 (フラットパネル扉のキャビネット、淡色木目調キャビネット、一体型トイレ 、マルチカラーのタイル、磁器タイル、白い壁、磁器タイルの床、一体型シンク、珪岩の洗面台、グレーの床、白い洗面カウンター、フローティング洗面台) の写真
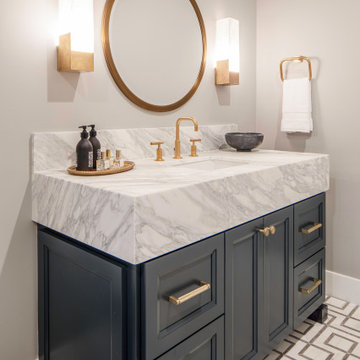
Amazing powder vanity with 8inch Calcutta overhang on a dark gray cabinet. Brass accents to finish it off.
サンフランシスコにある高級な中くらいなトランジショナルスタイルのおしゃれなトイレ・洗面所 (シェーカースタイル扉のキャビネット、グレーのキャビネット、グレーの壁、大理石の床、アンダーカウンター洗面器、大理石の洗面台、白い床、白い洗面カウンター、造り付け洗面台) の写真
サンフランシスコにある高級な中くらいなトランジショナルスタイルのおしゃれなトイレ・洗面所 (シェーカースタイル扉のキャビネット、グレーのキャビネット、グレーの壁、大理石の床、アンダーカウンター洗面器、大理石の洗面台、白い床、白い洗面カウンター、造り付け洗面台) の写真
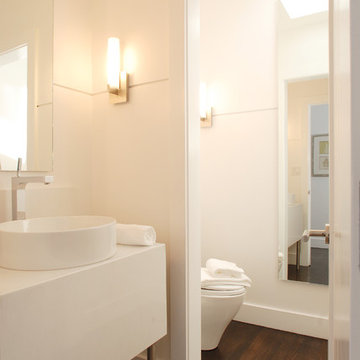
Custom Limestone counter and Stainless Steel support with above counter sink. Toilet separated into secondary space. Mirror aligning with doorway creates a doubling of space.

This bathroom illustrates how traditional and contemporary details can work together. It double as both the family's main bathroom as well as the primary guest bathroom. Details like wallpaper give it more character and warmth than a typical bathroom. The floating vanity is large, providing exemplary storage, but feels light in the room.
Leslie Goodwin Photography
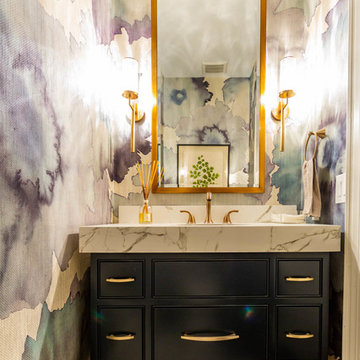
シャーロットにある高級な中くらいなトランジショナルスタイルのおしゃれなトイレ・洗面所 (インセット扉のキャビネット、黒いキャビネット、白い洗面カウンター、マルチカラーの壁、大理石の洗面台、白い床) の写真
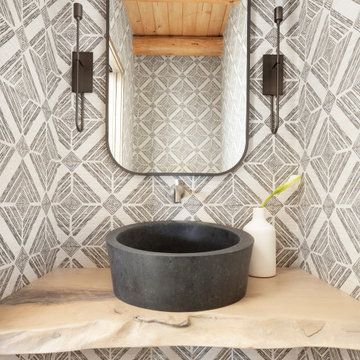
アルバカーキにある高級な小さなサンタフェスタイルのおしゃれなトイレ・洗面所 (木製洗面台、ベージュのカウンター、フローティング洗面台、壁紙) の写真

The home's powder room with vessle sink with highlights of wall paper and ceramic tile on the walls.
他の地域にある高級な中くらいなコンテンポラリースタイルのおしゃれなトイレ・洗面所 (オープンシェルフ、白いキャビネット、分離型トイレ、白いタイル、セラミックタイル、グレーの壁、無垢フローリング、ベッセル式洗面器、クオーツストーンの洗面台、茶色い床、白い洗面カウンター) の写真
他の地域にある高級な中くらいなコンテンポラリースタイルのおしゃれなトイレ・洗面所 (オープンシェルフ、白いキャビネット、分離型トイレ、白いタイル、セラミックタイル、グレーの壁、無垢フローリング、ベッセル式洗面器、クオーツストーンの洗面台、茶色い床、白い洗面カウンター) の写真

Joe Burull
サンフランシスコにある高級な小さなトランジショナルスタイルのおしゃれなトイレ・洗面所 (青いキャビネット、分離型トイレ、白いタイル、マルチカラーの壁、オーバーカウンターシンク、人工大理石カウンター、インセット扉のキャビネット、白い洗面カウンター) の写真
サンフランシスコにある高級な小さなトランジショナルスタイルのおしゃれなトイレ・洗面所 (青いキャビネット、分離型トイレ、白いタイル、マルチカラーの壁、オーバーカウンターシンク、人工大理石カウンター、インセット扉のキャビネット、白い洗面カウンター) の写真

Power room
カンザスシティにある高級な中くらいなコンテンポラリースタイルのおしゃれなトイレ・洗面所 (グレーのキャビネット、白いタイル、磁器タイル、グレーの壁、ベッセル式洗面器、クオーツストーンの洗面台、白い洗面カウンター、フローティング洗面台) の写真
カンザスシティにある高級な中くらいなコンテンポラリースタイルのおしゃれなトイレ・洗面所 (グレーのキャビネット、白いタイル、磁器タイル、グレーの壁、ベッセル式洗面器、クオーツストーンの洗面台、白い洗面カウンター、フローティング洗面台) の写真
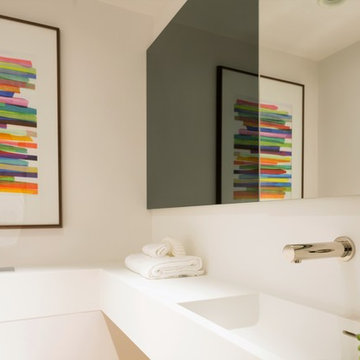
Rachel Niddrie for LXA
ロンドンにある高級な小さなコンテンポラリースタイルのおしゃれなトイレ・洗面所 (白いキャビネット、壁掛け式トイレ、白い壁、無垢フローリング、オーバーカウンターシンク、人工大理石カウンター、白い洗面カウンター、造り付け洗面台) の写真
ロンドンにある高級な小さなコンテンポラリースタイルのおしゃれなトイレ・洗面所 (白いキャビネット、壁掛け式トイレ、白い壁、無垢フローリング、オーバーカウンターシンク、人工大理石カウンター、白い洗面カウンター、造り付け洗面台) の写真

Quick Pic Tours
ソルトレイクシティにある高級な小さなトランジショナルスタイルのおしゃれなトイレ・洗面所 (シェーカースタイル扉のキャビネット、グレーのキャビネット、分離型トイレ、ベージュのタイル、サブウェイタイル、ベージュの壁、淡色無垢フローリング、アンダーカウンター洗面器、珪岩の洗面台、茶色い床、白い洗面カウンター) の写真
ソルトレイクシティにある高級な小さなトランジショナルスタイルのおしゃれなトイレ・洗面所 (シェーカースタイル扉のキャビネット、グレーのキャビネット、分離型トイレ、ベージュのタイル、サブウェイタイル、ベージュの壁、淡色無垢フローリング、アンダーカウンター洗面器、珪岩の洗面台、茶色い床、白い洗面カウンター) の写真

チャールストンにある高級な小さなトラディショナルスタイルのおしゃれなトイレ・洗面所 (分離型トイレ、グレーの壁、アンダーカウンター洗面器、珪岩の洗面台、インセット扉のキャビネット、グレーのキャビネット、ベージュのカウンター) の写真

The main goal to reawaken the beauty of this outdated kitchen was to create more storage and make it a more functional space. This husband and wife love to host their large extended family of kids and grandkids. The JRP design team tweaked the floor plan by reducing the size of an unnecessarily large powder bath. Since storage was key this allowed us to turn a small pantry closet into a larger walk-in pantry.
Keeping with the Mediterranean style of the house but adding a contemporary flair, the design features two-tone cabinets. Walnut island and base cabinets mixed with off white full height and uppers create a warm, welcoming environment. With the removal of the dated soffit, the cabinets were extended to the ceiling. This allowed for a second row of upper cabinets featuring a walnut interior and lighting for display. Choosing the right countertop and backsplash such as this marble-like quartz and arabesque tile is key to tying this whole look together.
The new pantry layout features crisp off-white open shelving with a contrasting walnut base cabinet. The combined open shelving and specialty drawers offer greater storage while at the same time being visually appealing.
The hood with its dark metal finish accented with antique brass is the focal point. It anchors the room above a new 60” Wolf range providing ample space to cook large family meals. The massive island features storage on all sides and seating on two for easy conversation making this kitchen the true hub of the home.

Photo Credit: Unlimited Style Real Estate Photography
Architect: Nadav Rokach
Interior Design: Eliana Rokach
Contractor: Building Solutions and Design, Inc
Staging: Carolyn Grecco/ Meredit Baer

浴室と洗面・トイレの間仕切り壁をガラス間仕切りと引き戸に変更し、狭い空間を広く感じる部屋に。洗面台はTOTOのオクターブの天板だけ使い、椅子が入れるよう手前の収納とつなげて家具作りにしました。
トイレの便器のそばにタオルウォーマーを設置して、夏でも寒い避暑地を快適に過ごせるよう、床暖房もタイル下に埋設しています。
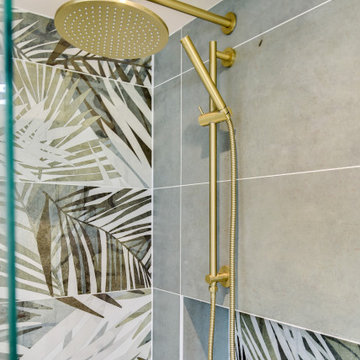
Rainforest Bathroom in Horsham, West Sussex
Explore this rainforest-inspired bathroom, utilising leafy tiles, brushed gold brassware and great storage options.
The Brief
This Horsham-based couple required an update of their en-suite bathroom and sought to create an indulgent space with a difference, whilst also encompassing their interest in art and design.
Creating a great theme was key to this project, but storage requirements were also an important consideration. Space to store bathroom essentials was key, as well as areas to display decorative items.
Design Elements
A leafy rainforest tile is one of the key design elements of this projects.
It has been used as an accent within storage niches and for the main shower wall, and contributes towards the arty design this client favoured from initial conversations about the project. On the opposing shower wall, a mint tile has been used, with a neutral tile used on the remaining two walls.
Including plentiful storage was key to ensure everything had its place in this en-suite. A sizeable furniture unit and matching mirrored cabinet from supplier Pelipal incorporate plenty of storage, in a complimenting wood finish.
Special Inclusions
To compliment the green and leafy theme, a selection of brushed gold brassware has been utilised within the shower, basin area, flush plate and towel rail. Including the brushed gold elements enhanced the design and further added to the unique theme favoured by the client.
Storage niches have been used within the shower and above sanitaryware, as a place to store decorative items and everyday showering essentials.
The shower itself is made of a Crosswater enclosure and tray, equipped with a waterfall style shower and matching shower control.
Project Highlight
The highlight of this project is the sizeable furniture unit and matching mirrored cabinet from German supplier Pelipal, chosen in the san remo oak finish.
This furniture adds all-important storage space for the client and also perfectly matches the leafy theme of this bathroom project.
The End Result
This project highlights the amazing results that can be achieved when choosing something a little bit different. Designer Martin has created a fantastic theme for this client, with elements that work in perfect harmony, and achieve the initial brief of the client.
If you’re looking to create a unique style in your next bathroom, en-suite or cloakroom project, discover how our expert design team can transform your space with a free design appointment.
Arrange a free bathroom design appointment in showroom or online.
高級なベージュのトイレ・洗面所 (ベージュのカウンター、白い洗面カウンター) の写真
1
