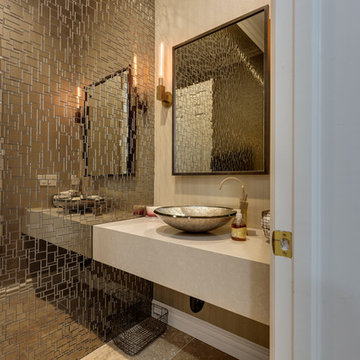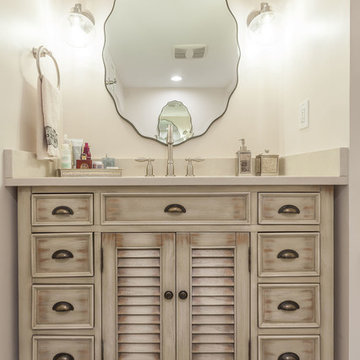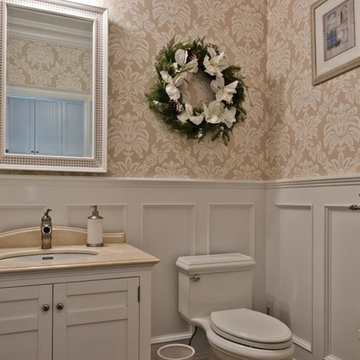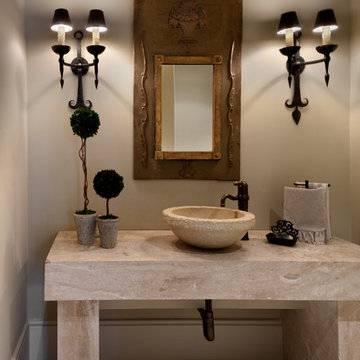トイレ・洗面所 (ベージュのカウンター、ピンクの洗面カウンター、ベージュの壁) の写真
絞り込み:
資材コスト
並び替え:今日の人気順
写真 1〜20 枚目(全 458 枚)
1/4

A complete home remodel, our #AJMBLifeInTheSuburbs project is the perfect Westfield, NJ story of keeping the charm in town. Our homeowners had a vision to blend their updated and current style with the original character that was within their home. Think dark wood millwork, original stained glass windows, and quirky little spaces. The end result is the perfect blend of historical Westfield charm paired with today's modern style.

Power Room with Stone Sink
ロサンゼルスにあるラグジュアリーな中くらいな地中海スタイルのおしゃれなトイレ・洗面所 (一体型トイレ 、ベージュの壁、テラコッタタイルの床、壁付け型シンク、ライムストーンの洗面台、赤い床、ベージュのカウンター、フローティング洗面台、三角天井) の写真
ロサンゼルスにあるラグジュアリーな中くらいな地中海スタイルのおしゃれなトイレ・洗面所 (一体型トイレ 、ベージュの壁、テラコッタタイルの床、壁付け型シンク、ライムストーンの洗面台、赤い床、ベージュのカウンター、フローティング洗面台、三角天井) の写真

Remodel and addition of a single-family rustic log cabin. This project was a fun challenge of preserving the original structure’s character while revitalizing the space and fusing it with new, more modern additions. Every surface in this house was attended to, creating a unified and contemporary, yet cozy, mountain aesthetic. This was accomplished through preserving and refurbishing the existing log architecture and exposed timber ceilings and blending new log veneer assemblies with the original log structure. Finish carpentry was paramount in handcrafting new floors, custom cabinetry, and decorative metal stairs to interact with the existing building. The centerpiece of the house is a two-story tall, custom stone and metal patinaed, double-sided fireplace that meets the ceiling and scribes around the intricate log purlin structure seamlessly above. Three sides of this house are surrounded by ponds and streams. Large wood decks and a cedar hot tub were constructed to soak in the Teton views. Particular effort was made to preserve and improve landscaping that is frequently enjoyed by moose, elk, and bears that also live in the area.

シカゴにある小さなトランジショナルスタイルのおしゃれなトイレ・洗面所 (ベージュのタイル、セラミックタイル、ベージュの壁、ベッセル式洗面器、クオーツストーンの洗面台、ベージュのカウンター、フローティング洗面台、壁紙) の写真

ラスベガスにあるコンテンポラリースタイルのおしゃれなトイレ・洗面所 (モザイクタイル、ベージュの壁、ベッセル式洗面器、ベージュの床、ベージュのカウンター) の写真

This 5 bedrooms, 3.4 baths, 3,359 sq. ft. Contemporary home with stunning floor-to-ceiling glass throughout, wows with abundant natural light. The open concept is built for entertaining, and the counter-to-ceiling kitchen backsplashes provide a multi-textured visual effect that works playfully with the monolithic linear fireplace. The spa-like master bath also intrigues with a 3-dimensional tile and free standing tub. Photos by Etherdox Photography.

This amazing powder room features an elevated waterfall sink that overflows into a raised bowl. Ultramodern lighting and mirrors complete this striking minimalistic contemporary bathroom.

Please visit my website directly by copying and pasting this link directly into your browser: http://www.berensinteriors.com/ to learn more about this project and how we may work together!
This alluring powder bathroom is like a tiny gem with the handpainted wallpaper. Robert Naik Photography.

サクラメントにある中くらいなトランジショナルスタイルのおしゃれなトイレ・洗面所 (フラットパネル扉のキャビネット、茶色いキャビネット、青いタイル、磁器タイル、ベージュの壁、磁器タイルの床、アンダーカウンター洗面器、クオーツストーンの洗面台、グレーの床、ベージュのカウンター、造り付け洗面台、壁掛け式トイレ) の写真

ダラスにある低価格の小さなカントリー風のおしゃれなトイレ・洗面所 (レイズドパネル扉のキャビネット、白いキャビネット、一体型トイレ 、ベージュの壁、セラミックタイルの床、コンソール型シンク、大理石の洗面台、ベージュの床、ベージュのカウンター、造り付け洗面台) の写真

ミルウォーキーにあるお手頃価格の小さなモダンスタイルのおしゃれなトイレ・洗面所 (フラットパネル扉のキャビネット、青いキャビネット、分離型トイレ、ベージュの壁、無垢フローリング、アンダーカウンター洗面器、クオーツストーンの洗面台、茶色い床、ベージュのカウンター、独立型洗面台、壁紙) の写真

他の地域にあるお手頃価格の小さなラスティックスタイルのおしゃれなトイレ・洗面所 (レイズドパネル扉のキャビネット、濃色木目調キャビネット、一体型トイレ 、ベージュの壁、アンダーカウンター洗面器、御影石の洗面台、ベージュのカウンター、造り付け洗面台) の写真

Space Crafting
ミネアポリスにある低価格の小さなトラディショナルスタイルのおしゃれなトイレ・洗面所 (落し込みパネル扉のキャビネット、茶色いキャビネット、一体型トイレ 、ベージュの壁、濃色無垢フローリング、ベッセル式洗面器、クオーツストーンの洗面台、茶色い床、ベージュのカウンター) の写真
ミネアポリスにある低価格の小さなトラディショナルスタイルのおしゃれなトイレ・洗面所 (落し込みパネル扉のキャビネット、茶色いキャビネット、一体型トイレ 、ベージュの壁、濃色無垢フローリング、ベッセル式洗面器、クオーツストーンの洗面台、茶色い床、ベージュのカウンター) の写真

ご夫婦二人で緑を楽しみながら、ゆったりとして上質な空間で生活するための住宅です
福岡にある小さなモダンスタイルのおしゃれなトイレ・洗面所 (濃色木目調キャビネット、一体型トイレ 、ベージュのタイル、大理石タイル、ベージュの壁、大理石の床、アンダーカウンター洗面器、大理石の洗面台、ベージュの床、ベージュのカウンター) の写真
福岡にある小さなモダンスタイルのおしゃれなトイレ・洗面所 (濃色木目調キャビネット、一体型トイレ 、ベージュのタイル、大理石タイル、ベージュの壁、大理石の床、アンダーカウンター洗面器、大理石の洗面台、ベージュの床、ベージュのカウンター) の写真

In this powder room a Waypoint 650F vanity in Cherry Java was installed with an MSI Carrara Mist countertop. The vanity light is Maximum Light International Aurora in oiled rubbed bronzer. A Capital Lighting oval mirror in Mystic finish was installed. Moen Voss collection in polished nickel was installed. Kohler Caxton undermount sink. The flooring is Congoleum Triversa in Warm Gray.

We designed an update to this small guest cloakroom in a period property in Edgbaston. We used a calming colour palette and introduced texture in some of the tiled areas which are highlighted with the placement of lights. A bespoke vanity was created from Caeserstone Quartz to fit the space perfectly and create a streamlined design.

Photographer: Berkay Demirkan
ワシントンD.C.にあるお手頃価格の中くらいなトランジショナルスタイルのおしゃれなトイレ・洗面所 (家具調キャビネット、ベージュの壁、磁器タイルの床、アンダーカウンター洗面器、クオーツストーンの洗面台、ベージュのカウンター、ベージュのキャビネット、ベージュの床) の写真
ワシントンD.C.にあるお手頃価格の中くらいなトランジショナルスタイルのおしゃれなトイレ・洗面所 (家具調キャビネット、ベージュの壁、磁器タイルの床、アンダーカウンター洗面器、クオーツストーンの洗面台、ベージュのカウンター、ベージュのキャビネット、ベージュの床) の写真

This 5 bedrooms, 3.4 baths, 3,359 sq. ft. Contemporary home with stunning floor-to-ceiling glass throughout, wows with abundant natural light. The open concept is built for entertaining, and the counter-to-ceiling kitchen backsplashes provide a multi-textured visual effect that works playfully with the monolithic linear fireplace. The spa-like master bath also intrigues with a 3-dimensional tile and free standing tub. Photos by Etherdox Photography.

ニューヨークにある高級な中くらいなトラディショナルスタイルのおしゃれなトイレ・洗面所 (シェーカースタイル扉のキャビネット、白いキャビネット、ベージュの壁、アンダーカウンター洗面器、クオーツストーンの洗面台、ベージュのカウンター) の写真
トイレ・洗面所 (ベージュのカウンター、ピンクの洗面カウンター、ベージュの壁) の写真
1
