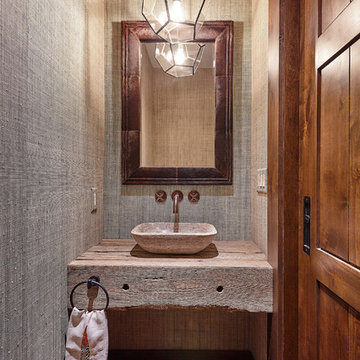トイレ・洗面所 (木製洗面台、セラミックタイルの床、無垢フローリング) の写真
絞り込み:
資材コスト
並び替え:今日の人気順
写真 1〜20 枚目(全 1,082 枚)
1/4

デンバーにある中くらいなラスティックスタイルのおしゃれなトイレ・洗面所 (オープンシェルフ、中間色木目調キャビネット、グレーの壁、無垢フローリング、オーバーカウンターシンク、木製洗面台、茶色い床、ブラウンの洗面カウンター) の写真

Kleines aber feines Gäste-WC. Clever integrierter Stauraum mit einem offenen Fach und mit Türen geschlossenen Stauraum. Hinter der oberen Fuge wird die Abluft abgezogen. Besonderes Highlight ist die Woodup-Decke - die Holzlamellen ebenfalls in Eiche sorgen für das I-Tüpfelchen auf kleinem Raum.

シカゴにある高級な小さなコンテンポラリースタイルのおしゃれなトイレ・洗面所 (ベージュのタイル、ベージュの壁、ベッセル式洗面器、木製洗面台、ブラウンの洗面カウンター、フローティング洗面台、中間色木目調キャビネット、磁器タイル、セラミックタイルの床) の写真

The home's powder room showcases a custom crafted distressed 'vanity' with a farmhouse styled sink. The mirror completes the space.
他の地域にある高級な中くらいなカントリー風のおしゃれなトイレ・洗面所 (オープンシェルフ、ヴィンテージ仕上げキャビネット、白いタイル、白い壁、無垢フローリング、ベッセル式洗面器、木製洗面台、茶色い床、ブラウンの洗面カウンター) の写真
他の地域にある高級な中くらいなカントリー風のおしゃれなトイレ・洗面所 (オープンシェルフ、ヴィンテージ仕上げキャビネット、白いタイル、白い壁、無垢フローリング、ベッセル式洗面器、木製洗面台、茶色い床、ブラウンの洗面カウンター) の写真
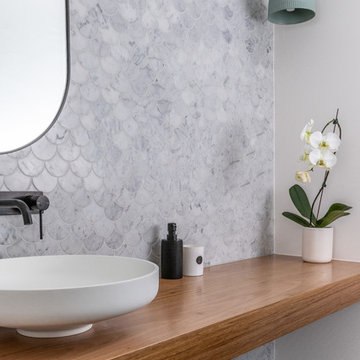
Off The Richter Creative
シドニーにあるコンテンポラリースタイルのおしゃれなトイレ・洗面所 (マルチカラーのタイル、大理石タイル、セラミックタイルの床、ベッセル式洗面器、木製洗面台、グレーの床) の写真
シドニーにあるコンテンポラリースタイルのおしゃれなトイレ・洗面所 (マルチカラーのタイル、大理石タイル、セラミックタイルの床、ベッセル式洗面器、木製洗面台、グレーの床) の写真
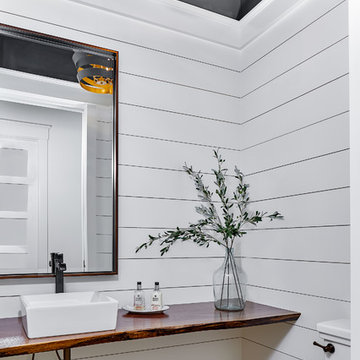
Tom Jenkins Photography
チャールストンにある高級な中くらいなビーチスタイルのおしゃれなトイレ・洗面所 (白い壁、無垢フローリング、ベッセル式洗面器、木製洗面台、茶色い床) の写真
チャールストンにある高級な中くらいなビーチスタイルのおしゃれなトイレ・洗面所 (白い壁、無垢フローリング、ベッセル式洗面器、木製洗面台、茶色い床) の写真

We designed and built this 32" vanity set using one of the original windows and some of the lumber removed during demolition. Circa 1928. The hammered copper sink and industrial shop light compliment the oil rubbed bronze single hole faucet.
For more info, contact Mike at
Adaptive Building Solutions, LLC
www.adaptivebuilding.com
email: mike@adaptivebuilding.com
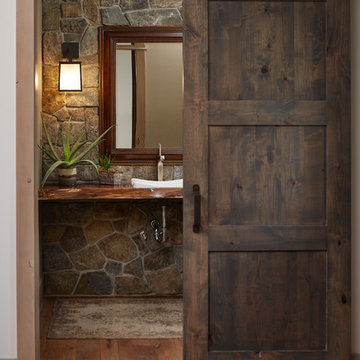
Ashley Avila
グランドラピッズにあるラスティックスタイルのおしゃれなトイレ・洗面所 (ベッセル式洗面器、木製洗面台、グレーの壁、無垢フローリング、ブラウンの洗面カウンター) の写真
グランドラピッズにあるラスティックスタイルのおしゃれなトイレ・洗面所 (ベッセル式洗面器、木製洗面台、グレーの壁、無垢フローリング、ブラウンの洗面カウンター) の写真

サンフランシスコにある中くらいなコンテンポラリースタイルのおしゃれなトイレ・洗面所 (壁掛け式トイレ、マルチカラーのタイル、磁器タイル、マルチカラーの壁、無垢フローリング、ベッセル式洗面器、木製洗面台、茶色い床、ブラウンの洗面カウンター) の写真

This dramatic Powder Room was completely custom designed.The exotic wood vanity is floating and wraps around two Ebony wood paneled columns.On top sits on onyx vessel sink with faucet coming out of the Mother of Pearl wall covering. The two rock crystal hanging pendants gives a beautiful reflection on the mirror.

This Altadena home is the perfect example of modern farmhouse flair. The powder room flaunts an elegant mirror over a strapping vanity; the butcher block in the kitchen lends warmth and texture; the living room is replete with stunning details like the candle style chandelier, the plaid area rug, and the coral accents; and the master bathroom’s floor is a gorgeous floor tile.
Project designed by Courtney Thomas Design in La Cañada. Serving Pasadena, Glendale, Monrovia, San Marino, Sierra Madre, South Pasadena, and Altadena.
For more about Courtney Thomas Design, click here: https://www.courtneythomasdesign.com/
To learn more about this project, click here:
https://www.courtneythomasdesign.com/portfolio/new-construction-altadena-rustic-modern/

ソルトレイクシティにあるラグジュアリーな小さなカントリー風のおしゃれなトイレ・洗面所 (白い壁、ベッセル式洗面器、木製洗面台、ブラウンの洗面カウンター、無垢フローリング、茶色い床) の写真

photo: Inspiro8
他の地域にあるラグジュアリーな小さなカントリー風のおしゃれなトイレ・洗面所 (白い壁、無垢フローリング、ベッセル式洗面器、木製洗面台、ブラウンの洗面カウンター、茶色い床、フラットパネル扉のキャビネット、中間色木目調キャビネット) の写真
他の地域にあるラグジュアリーな小さなカントリー風のおしゃれなトイレ・洗面所 (白い壁、無垢フローリング、ベッセル式洗面器、木製洗面台、ブラウンの洗面カウンター、茶色い床、フラットパネル扉のキャビネット、中間色木目調キャビネット) の写真
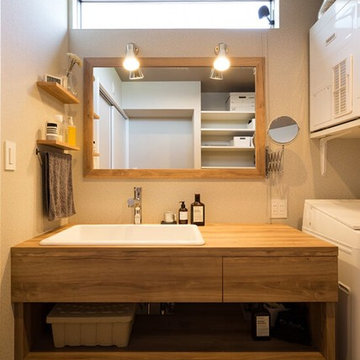
見た目だけでなく、機能性も重視した大きなボウルの造作洗面台。
名古屋にあるカントリー風のおしゃれなトイレ・洗面所 (フラットパネル扉のキャビネット、中間色木目調キャビネット、白い壁、無垢フローリング、オーバーカウンターシンク、木製洗面台、茶色い床、ブラウンの洗面カウンター) の写真
名古屋にあるカントリー風のおしゃれなトイレ・洗面所 (フラットパネル扉のキャビネット、中間色木目調キャビネット、白い壁、無垢フローリング、オーバーカウンターシンク、木製洗面台、茶色い床、ブラウンの洗面カウンター) の写真

Bath | Custom home Studio of LS3P ASSOCIATES LTD. | Photo by Inspiro8 Studio.
他の地域にある高級な小さなラスティックスタイルのおしゃれなトイレ・洗面所 (家具調キャビネット、濃色木目調キャビネット、グレーのタイル、グレーの壁、無垢フローリング、ベッセル式洗面器、木製洗面台、セメントタイル、茶色い床、ブラウンの洗面カウンター) の写真
他の地域にある高級な小さなラスティックスタイルのおしゃれなトイレ・洗面所 (家具調キャビネット、濃色木目調キャビネット、グレーのタイル、グレーの壁、無垢フローリング、ベッセル式洗面器、木製洗面台、セメントタイル、茶色い床、ブラウンの洗面カウンター) の写真
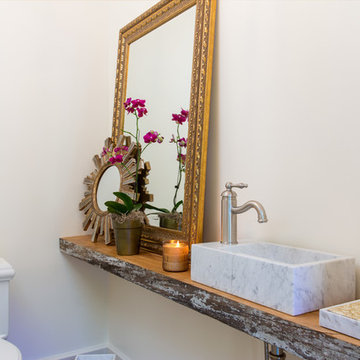
Brendon Pinola
バーミングハムにある高級な小さなカントリー風のおしゃれなトイレ・洗面所 (オープンシェルフ、濃色木目調キャビネット、分離型トイレ、グレーのタイル、白い壁、無垢フローリング、ベッセル式洗面器、木製洗面台、茶色い床、ブラウンの洗面カウンター) の写真
バーミングハムにある高級な小さなカントリー風のおしゃれなトイレ・洗面所 (オープンシェルフ、濃色木目調キャビネット、分離型トイレ、グレーのタイル、白い壁、無垢フローリング、ベッセル式洗面器、木製洗面台、茶色い床、ブラウンの洗面カウンター) の写真

Bath remodel with custom stone pedestal sink with Waterworks fixture. Reclaimed wood paneled wall with reclaimed antique Italian street lamp as pendant. Photography by Manolo Langis
Located steps away from the beach, the client engaged us to transform a blank industrial loft space to a warm inviting space that pays respect to its industrial heritage. We use anchored large open space with a sixteen foot conversation island that was constructed out of reclaimed logs and plumbing pipes. The island itself is divided up into areas for eating, drinking, and reading. Bringing this theme into the bedroom, the bed was constructed out of 12x12 reclaimed logs anchored by two bent steel plates for side tables.
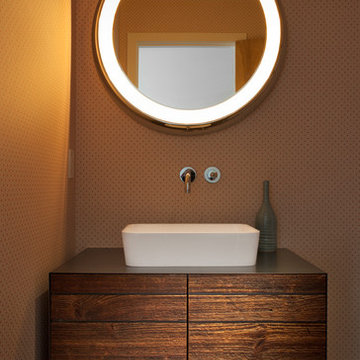
デンバーにある中くらいなコンテンポラリースタイルのおしゃれなトイレ・洗面所 (ベッセル式洗面器、茶色い壁、フラットパネル扉のキャビネット、濃色木目調キャビネット、無垢フローリング、木製洗面台、ブラウンの洗面カウンター) の写真

デンバーにある小さなトランジショナルスタイルのおしゃれなトイレ・洗面所 (濃色木目調キャビネット、無垢フローリング、コンソール型シンク、木製洗面台、茶色い床、造り付け洗面台、壁紙) の写真
トイレ・洗面所 (木製洗面台、セラミックタイルの床、無垢フローリング) の写真
1
