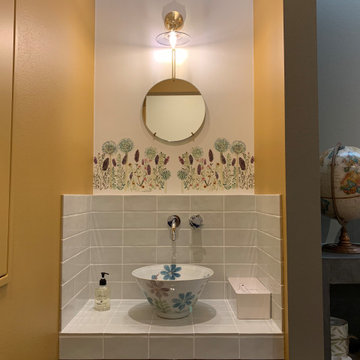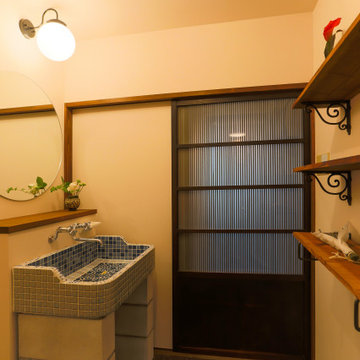トイレ・洗面所 (タイルの洗面台、全タイプの壁の仕上げ、塗装板張りの壁、壁紙) の写真
絞り込み:
資材コスト
並び替え:今日の人気順
写真 21〜40 枚目(全 56 枚)
1/5
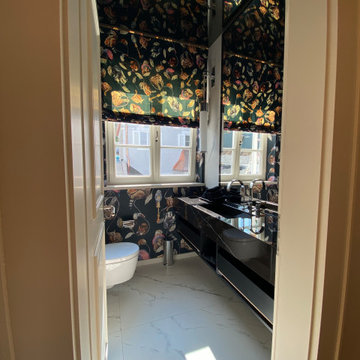
他の地域にあるラグジュアリーな中くらいなコンテンポラリースタイルのおしゃれなトイレ・洗面所 (フラットパネル扉のキャビネット、黒いキャビネット、壁掛け式トイレ、白いタイル、セラミックタイル、青い壁、セラミックタイルの床、コンソール型シンク、タイルの洗面台、白い床、黒い洗面カウンター、フローティング洗面台、壁紙) の写真
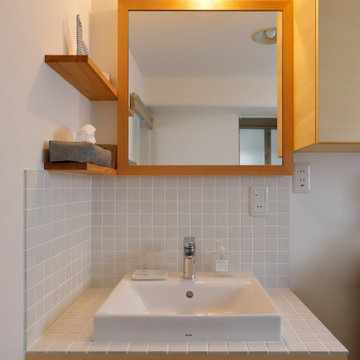
水栓の周りに水が溜まって天板のタイル目地を汚さないように、洗面器に水栓を取り付けるタイプを選びました。
名古屋にあるおしゃれなトイレ・洗面所 (オープンシェルフ、白いキャビネット、白いタイル、磁器タイル、白い壁、ベッセル式洗面器、タイルの洗面台、白い洗面カウンター、造り付け洗面台、クロスの天井、壁紙) の写真
名古屋にあるおしゃれなトイレ・洗面所 (オープンシェルフ、白いキャビネット、白いタイル、磁器タイル、白い壁、ベッセル式洗面器、タイルの洗面台、白い洗面カウンター、造り付け洗面台、クロスの天井、壁紙) の写真
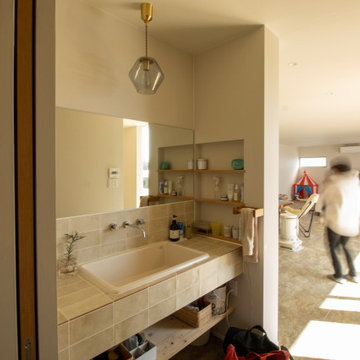
他の地域にあるモダンスタイルのおしゃれなトイレ・洗面所 (ベージュのキャビネット、ベージュのタイル、磁器タイル、グレーの壁、磁器タイルの床、ベッセル式洗面器、タイルの洗面台、ベージュの床、ベージュのカウンター、クロスの天井、壁紙) の写真
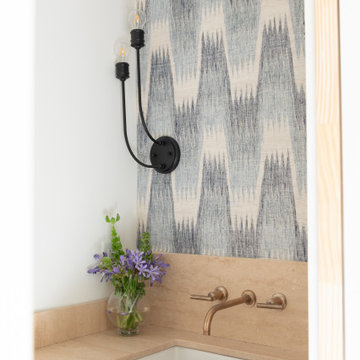
カンザスシティにあるおしゃれなトイレ・洗面所 (オープンシェルフ、ベージュのキャビネット、ベージュのタイル、青い壁、オーバーカウンターシンク、タイルの洗面台、ベージュのカウンター、フローティング洗面台、壁紙) の写真
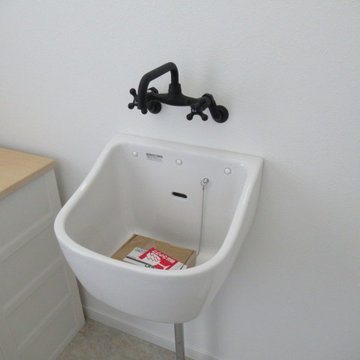
他の地域にあるビーチスタイルのおしゃれなトイレ・洗面所 (白い壁、クッションフロア、横長型シンク、タイルの洗面台、ベージュの床、ベージュのカウンター、造り付け洗面台、クロスの天井、壁紙) の写真
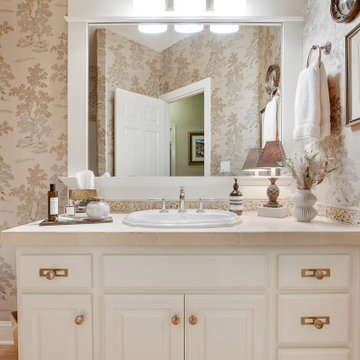
The main level bathroom refresh included upgrading the plumbing, lighting, cabinet hardware, and shower tile.
ポートランドにあるお手頃価格の中くらいなエクレクティックスタイルのおしゃれなトイレ・洗面所 (レイズドパネル扉のキャビネット、白いキャビネット、一体型トイレ 、マルチカラーの壁、無垢フローリング、オーバーカウンターシンク、タイルの洗面台、茶色い床、ベージュのカウンター、造り付け洗面台、壁紙) の写真
ポートランドにあるお手頃価格の中くらいなエクレクティックスタイルのおしゃれなトイレ・洗面所 (レイズドパネル扉のキャビネット、白いキャビネット、一体型トイレ 、マルチカラーの壁、無垢フローリング、オーバーカウンターシンク、タイルの洗面台、茶色い床、ベージュのカウンター、造り付け洗面台、壁紙) の写真
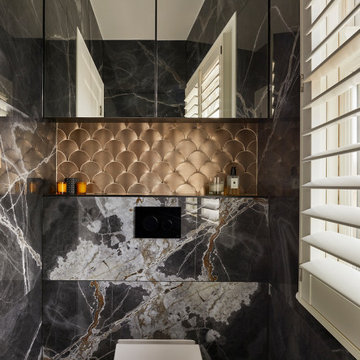
Small can be glam. White marble flooring meets black marble walls and a strip of metal mosaic tiles to add texture and contrast. A highly practical mirrored cabinet sits above to house essentials and a ledge for candles, scents and more.
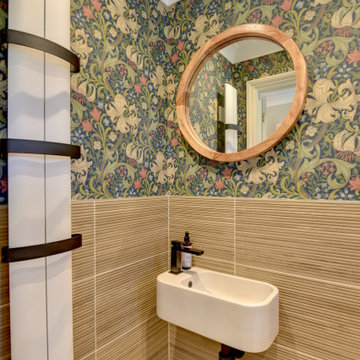
Cloakroom Bathroom in Storrington, West Sussex
Plenty of stylish elements combine in this compact cloakroom, which utilises a unique tile choice and designer wallpaper option.
The Brief
This client wanted to create a unique theme in their downstairs cloakroom, which previously utilised a classic but unmemorable design.
Naturally the cloakroom was to incorporate all usual amenities, but with a design that was a little out of the ordinary.
Design Elements
Utilising some of our more unique options for a renovation, bathroom designer Martin conjured a design to tick all the requirements of this brief.
The design utilises textured neutral tiles up to half height, with the client’s own William Morris designer wallpaper then used up to the ceiling coving. Black accents are used throughout the room, like for the basin and mixer, and flush plate.
To hold hand towels and heat the small space, a compact full-height radiator has been fitted in the corner of the room.
Project Highlight
A lighter but neutral tile is used for the rear wall, which has been designed to minimise view of the toilet and other necessities.
A simple shelf area gives the client somewhere to store a decorative item or two.
The End Result
The end result is a compact cloakroom that is certainly memorable, as the client required.
With only a small amount of space our bathroom designer Martin has managed to conjure an impressive and functional theme for this Storrington client.
Discover how our expert designers can transform your own bathroom with a free design appointment and quotation. Arrange a free appointment in showroom or online.
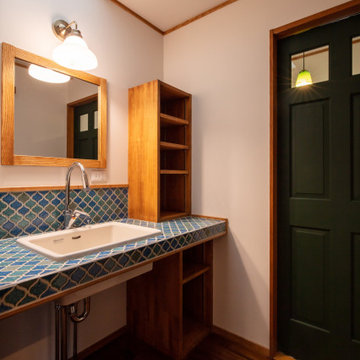
洗面カウンターは印象的なコラベルタイル張りとしています。天窓の明かりが空間を柔らかく照らしています。
他の地域にあるカントリー風のおしゃれなトイレ・洗面所 (ターコイズのキャビネット、マルチカラーのタイル、モザイクタイル、白い壁、濃色無垢フローリング、アンダーカウンター洗面器、タイルの洗面台、茶色い床、ターコイズの洗面カウンター、造り付け洗面台、クロスの天井、壁紙) の写真
他の地域にあるカントリー風のおしゃれなトイレ・洗面所 (ターコイズのキャビネット、マルチカラーのタイル、モザイクタイル、白い壁、濃色無垢フローリング、アンダーカウンター洗面器、タイルの洗面台、茶色い床、ターコイズの洗面カウンター、造り付け洗面台、クロスの天井、壁紙) の写真
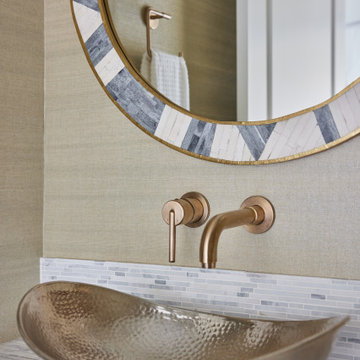
This full home mid-century remodel project is in an affluent community perched on the hills known for its spectacular views of Los Angeles. Our retired clients were returning to sunny Los Angeles from South Carolina. Amidst the pandemic, they embarked on a two-year-long remodel with us - a heartfelt journey to transform their residence into a personalized sanctuary.
Opting for a crisp white interior, we provided the perfect canvas to showcase the couple's legacy art pieces throughout the home. Carefully curating furnishings that complemented rather than competed with their remarkable collection. It's minimalistic and inviting. We created a space where every element resonated with their story, infusing warmth and character into their newly revitalized soulful home.
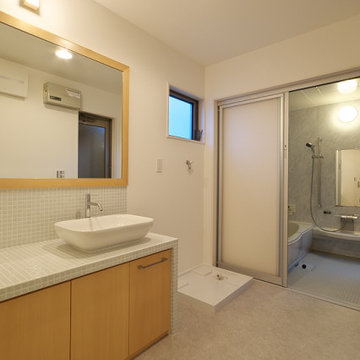
広めの洗面脱衣室。洗面台は造作によるオリジナル。天板は水がかりを考慮してモザイクタイルで仕上げました。洗面脱衣室からは木格子で囲まれたウッドデッキの小庭に出ることができ、お風呂上りに涼むことができます。
他の地域にあるお手頃価格の中くらいな北欧スタイルのおしゃれなトイレ・洗面所 (フラットパネル扉のキャビネット、グレーのキャビネット、グレーのタイル、モザイクタイル、白い壁、クッションフロア、オーバーカウンターシンク、タイルの洗面台、グレーの床、グレーの洗面カウンター、造り付け洗面台、クロスの天井、壁紙、白い天井) の写真
他の地域にあるお手頃価格の中くらいな北欧スタイルのおしゃれなトイレ・洗面所 (フラットパネル扉のキャビネット、グレーのキャビネット、グレーのタイル、モザイクタイル、白い壁、クッションフロア、オーバーカウンターシンク、タイルの洗面台、グレーの床、グレーの洗面カウンター、造り付け洗面台、クロスの天井、壁紙、白い天井) の写真
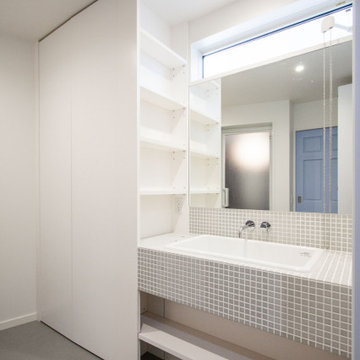
2人並んで支度のできる洗面室
他の地域にあるモダンスタイルのおしゃれなトイレ・洗面所 (フラットパネル扉のキャビネット、グレーのキャビネット、グレーのタイル、モザイクタイル、白い壁、クッションフロア、オーバーカウンターシンク、タイルの洗面台、グレーの床、グレーの洗面カウンター、造り付け洗面台、クロスの天井、壁紙、白い天井) の写真
他の地域にあるモダンスタイルのおしゃれなトイレ・洗面所 (フラットパネル扉のキャビネット、グレーのキャビネット、グレーのタイル、モザイクタイル、白い壁、クッションフロア、オーバーカウンターシンク、タイルの洗面台、グレーの床、グレーの洗面カウンター、造り付け洗面台、クロスの天井、壁紙、白い天井) の写真
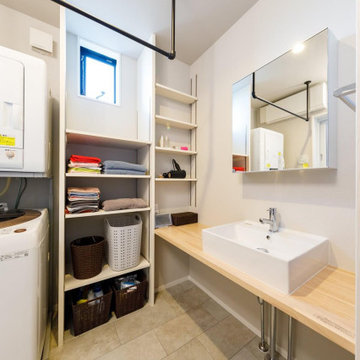
玄関の目の前にある洗面室。帰宅後、短い移動ですぐに手を洗うことができます。
東京都下にある高級な小さなインダストリアルスタイルのおしゃれなトイレ・洗面所 (オープンシェルフ、白いキャビネット、白い壁、オーバーカウンターシンク、タイルの洗面台、グレーの床、白い洗面カウンター、造り付け洗面台、クロスの天井、壁紙、白い天井) の写真
東京都下にある高級な小さなインダストリアルスタイルのおしゃれなトイレ・洗面所 (オープンシェルフ、白いキャビネット、白い壁、オーバーカウンターシンク、タイルの洗面台、グレーの床、白い洗面カウンター、造り付け洗面台、クロスの天井、壁紙、白い天井) の写真
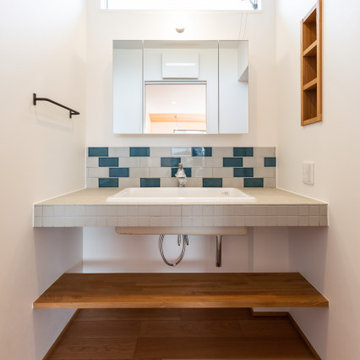
他の地域にある小さな和モダンなおしゃれなトイレ・洗面所 (オープンシェルフ、グレーのキャビネット、グレーのタイル、磁器タイル、白い壁、無垢フローリング、タイルの洗面台、ベージュの床、グレーの洗面カウンター、造り付け洗面台、クロスの天井、壁紙、白い天井) の写真
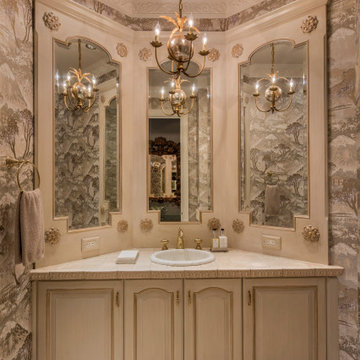
ポートランドにある広いトラディショナルスタイルのおしゃれなトイレ・洗面所 (ベージュのキャビネット、オーバーカウンターシンク、タイルの洗面台、ベージュのカウンター、造り付け洗面台、壁紙) の写真
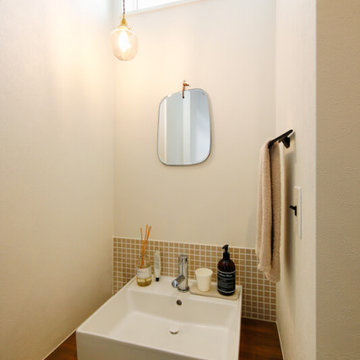
玄関脇にも手洗いボウルを設置しました。スリットの高窓から光を取り込み、玄関ホールにもやさしい光がたゆたいます。
他の地域にある中くらいなモダンスタイルのおしゃれなトイレ・洗面所 (ベージュのキャビネット、ベージュのタイル、タイルの洗面台、ブラウンの洗面カウンター、アクセントウォール、造り付け洗面台、クロスの天井、壁紙、白い天井) の写真
他の地域にある中くらいなモダンスタイルのおしゃれなトイレ・洗面所 (ベージュのキャビネット、ベージュのタイル、タイルの洗面台、ブラウンの洗面カウンター、アクセントウォール、造り付け洗面台、クロスの天井、壁紙、白い天井) の写真
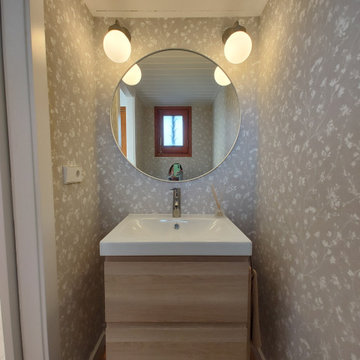
Reforma integral: renovación de escalera mediante pulido y barnizado de escalones y barandilla, y pintura en color blanco. Cambio de pavimento de cerámico a parquet laminado acabado roble claro. Cocina abierta. Diseño de iluminación. Rincón de lectura o reading nook para aprovechar el espacio debajo de la escalera. El mobiliario fue diseñado a medida. La cocina se renovó completamente con un diseño personalizado con península, led sobre encimera, y un importante aumento de la capacidad de almacenaje.

Cloakroom Bathroom in Storrington, West Sussex
Plenty of stylish elements combine in this compact cloakroom, which utilises a unique tile choice and designer wallpaper option.
The Brief
This client wanted to create a unique theme in their downstairs cloakroom, which previously utilised a classic but unmemorable design.
Naturally the cloakroom was to incorporate all usual amenities, but with a design that was a little out of the ordinary.
Design Elements
Utilising some of our more unique options for a renovation, bathroom designer Martin conjured a design to tick all the requirements of this brief.
The design utilises textured neutral tiles up to half height, with the client’s own William Morris designer wallpaper then used up to the ceiling coving. Black accents are used throughout the room, like for the basin and mixer, and flush plate.
To hold hand towels and heat the small space, a compact full-height radiator has been fitted in the corner of the room.
Project Highlight
A lighter but neutral tile is used for the rear wall, which has been designed to minimise view of the toilet and other necessities.
A simple shelf area gives the client somewhere to store a decorative item or two.
The End Result
The end result is a compact cloakroom that is certainly memorable, as the client required.
With only a small amount of space our bathroom designer Martin has managed to conjure an impressive and functional theme for this Storrington client.
Discover how our expert designers can transform your own bathroom with a free design appointment and quotation. Arrange a free appointment in showroom or online.
トイレ・洗面所 (タイルの洗面台、全タイプの壁の仕上げ、塗装板張りの壁、壁紙) の写真
2
