小さなトイレ・洗面所 (タイルの洗面台、一体型トイレ ) の写真
絞り込み:
資材コスト
並び替え:今日の人気順
写真 1〜20 枚目(全 54 枚)
1/4
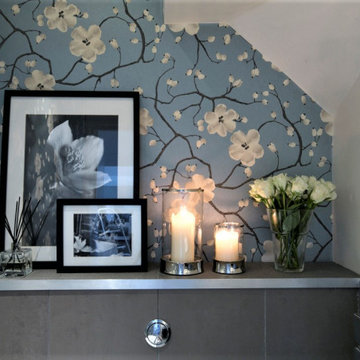
ロンドンにあるお手頃価格の小さなコンテンポラリースタイルのおしゃれなトイレ・洗面所 (一体型トイレ 、グレーのタイル、磁器タイルの床、壁付け型シンク、タイルの洗面台、グレーの床、グレーの洗面カウンター) の写真

Cloakroom Bathroom in Storrington, West Sussex
Plenty of stylish elements combine in this compact cloakroom, which utilises a unique tile choice and designer wallpaper option.
The Brief
This client wanted to create a unique theme in their downstairs cloakroom, which previously utilised a classic but unmemorable design.
Naturally the cloakroom was to incorporate all usual amenities, but with a design that was a little out of the ordinary.
Design Elements
Utilising some of our more unique options for a renovation, bathroom designer Martin conjured a design to tick all the requirements of this brief.
The design utilises textured neutral tiles up to half height, with the client’s own William Morris designer wallpaper then used up to the ceiling coving. Black accents are used throughout the room, like for the basin and mixer, and flush plate.
To hold hand towels and heat the small space, a compact full-height radiator has been fitted in the corner of the room.
Project Highlight
A lighter but neutral tile is used for the rear wall, which has been designed to minimise view of the toilet and other necessities.
A simple shelf area gives the client somewhere to store a decorative item or two.
The End Result
The end result is a compact cloakroom that is certainly memorable, as the client required.
With only a small amount of space our bathroom designer Martin has managed to conjure an impressive and functional theme for this Storrington client.
Discover how our expert designers can transform your own bathroom with a free design appointment and quotation. Arrange a free appointment in showroom or online.
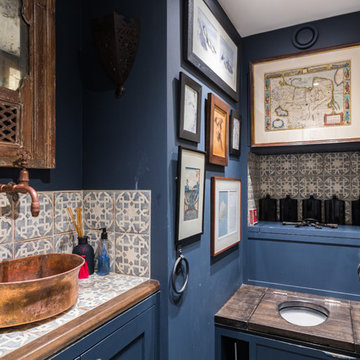
Elina Pasok
ロンドンにある小さな地中海スタイルのおしゃれなトイレ・洗面所 (マルチカラーのタイル、青いキャビネット、青い壁、ベッセル式洗面器、タイルの洗面台、一体型トイレ 、マルチカラーの洗面カウンター) の写真
ロンドンにある小さな地中海スタイルのおしゃれなトイレ・洗面所 (マルチカラーのタイル、青いキャビネット、青い壁、ベッセル式洗面器、タイルの洗面台、一体型トイレ 、マルチカラーの洗面カウンター) の写真
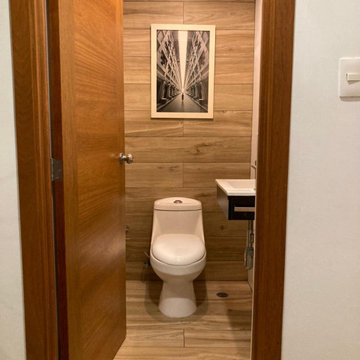
Cozy Transitional Modern with a selection of rustic materials in a Pent house .
ニューヨークにあるお手頃価格の小さなトランジショナルスタイルのおしゃれなトイレ・洗面所 (フラットパネル扉のキャビネット、淡色木目調キャビネット、一体型トイレ 、木目調タイル、白い壁、木目調タイルの床、壁付け型シンク、タイルの洗面台、ベージュのカウンター、フローティング洗面台、塗装板張りの壁) の写真
ニューヨークにあるお手頃価格の小さなトランジショナルスタイルのおしゃれなトイレ・洗面所 (フラットパネル扉のキャビネット、淡色木目調キャビネット、一体型トイレ 、木目調タイル、白い壁、木目調タイルの床、壁付け型シンク、タイルの洗面台、ベージュのカウンター、フローティング洗面台、塗装板張りの壁) の写真
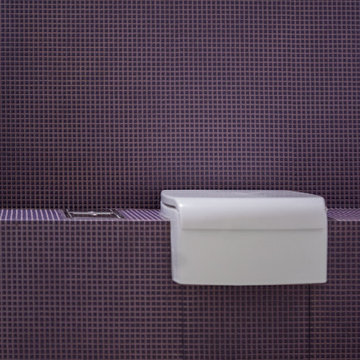
Divertenti e creativi, i quattro bagni dell’abitazione stupiscono per originalità e cromie. Particolare cura è stata necessaria nella progettazione del bagno di servizio a piano terra: un concentrato di carattere per 2 soli mq., interamente ricoperti da rivestimenti a mosaico color malva.
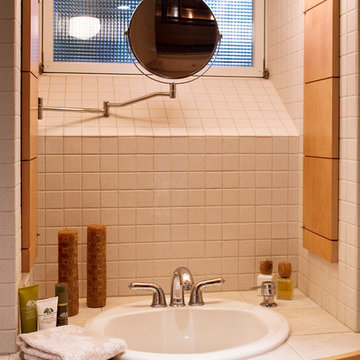
View at vanity
Jeffrey Edward Tryon
フィラデルフィアにある低価格の小さなモダンスタイルのおしゃれなトイレ・洗面所 (オーバーカウンターシンク、フラットパネル扉のキャビネット、淡色木目調キャビネット、タイルの洗面台、一体型トイレ 、白いタイル、セラミックタイル、白い壁) の写真
フィラデルフィアにある低価格の小さなモダンスタイルのおしゃれなトイレ・洗面所 (オーバーカウンターシンク、フラットパネル扉のキャビネット、淡色木目調キャビネット、タイルの洗面台、一体型トイレ 、白いタイル、セラミックタイル、白い壁) の写真
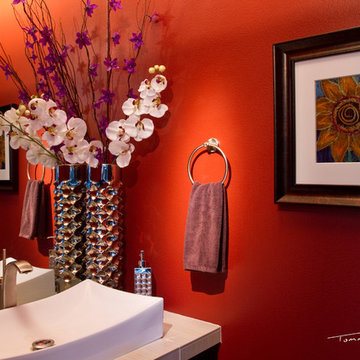
Saturated color of burnt orange on walls and gold metallic ceiling add depth and warmth to the modern sink and faucet and silver accessories - art work by clients son.
Tommy Rhodes Photography
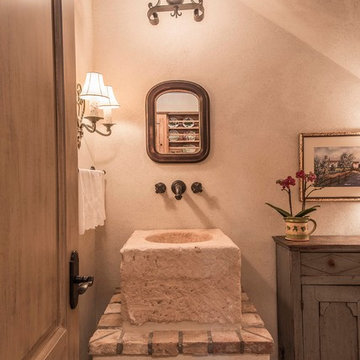
A slanted ceiling powder room tucked beneath the stairs makes the perfect getaway to freshen up.
Location: Paradise Valley, AZ
Photography: Scott Sandler
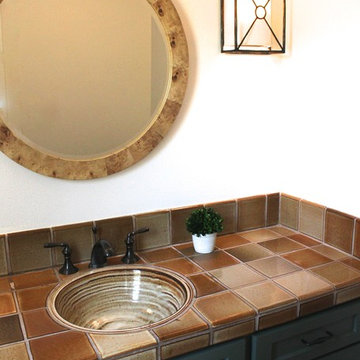
This was a "refresh" project. We needed to keep the original countertop and sink but refaced the cabinet with new Shaker style doors and drawer fronts. New lighting, mirror and paint gave this outdated powder room a whole new personality!
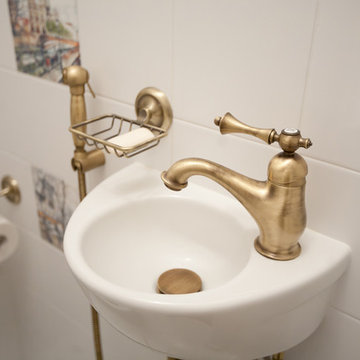
Мария Переродина
サンクトペテルブルクにある低価格の小さなトラディショナルスタイルのおしゃれなトイレ・洗面所 (レイズドパネル扉のキャビネット、白いキャビネット、一体型トイレ 、白いタイル、セラミックタイル、白い壁、セラミックタイルの床、壁付け型シンク、タイルの洗面台、白い床、白い洗面カウンター) の写真
サンクトペテルブルクにある低価格の小さなトラディショナルスタイルのおしゃれなトイレ・洗面所 (レイズドパネル扉のキャビネット、白いキャビネット、一体型トイレ 、白いタイル、セラミックタイル、白い壁、セラミックタイルの床、壁付け型シンク、タイルの洗面台、白い床、白い洗面カウンター) の写真
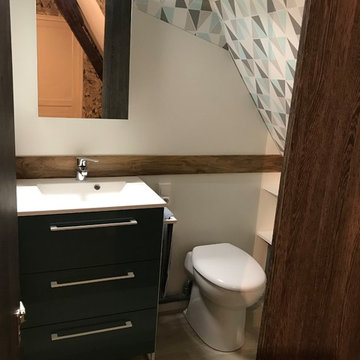
Ségolène GOGO
ルアーブルにある低価格の小さなコンテンポラリースタイルのおしゃれなトイレ・洗面所 (フラットパネル扉のキャビネット、茶色いキャビネット、一体型トイレ 、白い壁、ラミネートの床、壁付け型シンク、タイルの洗面台、茶色い床、白い洗面カウンター) の写真
ルアーブルにある低価格の小さなコンテンポラリースタイルのおしゃれなトイレ・洗面所 (フラットパネル扉のキャビネット、茶色いキャビネット、一体型トイレ 、白い壁、ラミネートの床、壁付け型シンク、タイルの洗面台、茶色い床、白い洗面カウンター) の写真
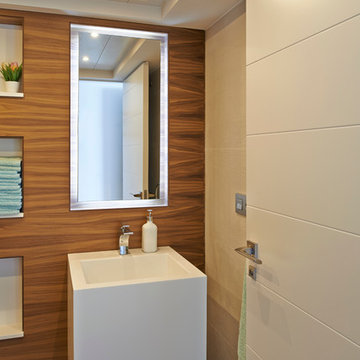
Ébano Arquitectura de Interiores renueva una vivienda ya anticuada aportando todas las comodidades actuales y dándole un estilo contemporáneo de lineas cuidadas. El uso de materiales como la piedra en el exterior y la madera en el interior, enfatizados con iluminación indirecta aportan calidez al espacio.
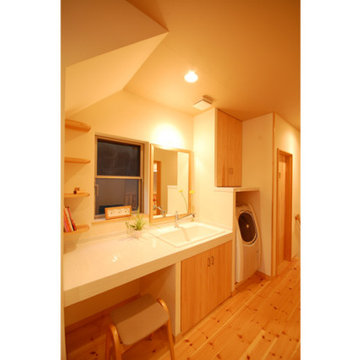
廊下の一角に造られたサニタリーコーナー。
ドラム式洗濯機置き場の上部には収納スペースを造作しました。
白いタイル貼りの造作洗面カウンターは、アイロンがけや手洗い洗濯もできる使い勝手の良いコーナーです。省スペースを上手く利用したおしゃれなサニタリーコーナーになりました。
他の地域にある小さなエクレクティックスタイルのおしゃれなトイレ・洗面所 (フラットパネル扉のキャビネット、白いキャビネット、一体型トイレ 、白いタイル、モザイクタイル、白い壁、淡色無垢フローリング、オーバーカウンターシンク、タイルの洗面台、ベージュの床、白い洗面カウンター) の写真
他の地域にある小さなエクレクティックスタイルのおしゃれなトイレ・洗面所 (フラットパネル扉のキャビネット、白いキャビネット、一体型トイレ 、白いタイル、モザイクタイル、白い壁、淡色無垢フローリング、オーバーカウンターシンク、タイルの洗面台、ベージュの床、白い洗面カウンター) の写真

清潔感のあるトイレ
他の地域にある小さなビーチスタイルのおしゃれなトイレ・洗面所 (オープンシェルフ、白いキャビネット、一体型トイレ 、白いタイル、白い壁、タイルの洗面台、白い洗面カウンター) の写真
他の地域にある小さなビーチスタイルのおしゃれなトイレ・洗面所 (オープンシェルフ、白いキャビネット、一体型トイレ 、白いタイル、白い壁、タイルの洗面台、白い洗面カウンター) の写真
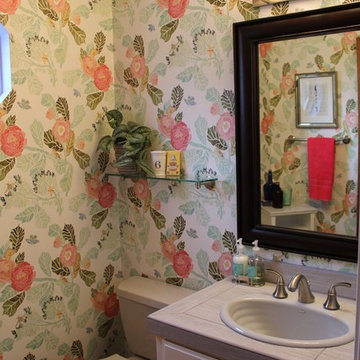
INNER LIGHT INTERIOR DESIGN
サンルイスオビスポにあるお手頃価格の小さなコンテンポラリースタイルのおしゃれなトイレ・洗面所 (オーバーカウンターシンク、レイズドパネル扉のキャビネット、白いキャビネット、タイルの洗面台、一体型トイレ 、グレーのタイル、セラミックタイル、マルチカラーの壁、濃色無垢フローリング) の写真
サンルイスオビスポにあるお手頃価格の小さなコンテンポラリースタイルのおしゃれなトイレ・洗面所 (オーバーカウンターシンク、レイズドパネル扉のキャビネット、白いキャビネット、タイルの洗面台、一体型トイレ 、グレーのタイル、セラミックタイル、マルチカラーの壁、濃色無垢フローリング) の写真
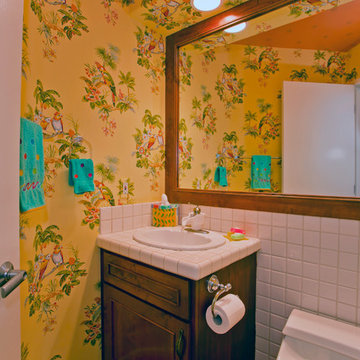
Preview First
サンディエゴにある小さなトロピカルスタイルのおしゃれなトイレ・洗面所 (オーバーカウンターシンク、シェーカースタイル扉のキャビネット、濃色木目調キャビネット、タイルの洗面台、一体型トイレ 、白いタイル、セラミックタイル、黄色い壁) の写真
サンディエゴにある小さなトロピカルスタイルのおしゃれなトイレ・洗面所 (オーバーカウンターシンク、シェーカースタイル扉のキャビネット、濃色木目調キャビネット、タイルの洗面台、一体型トイレ 、白いタイル、セラミックタイル、黄色い壁) の写真
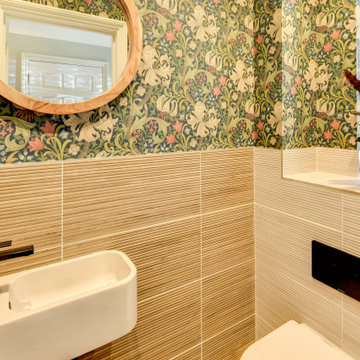
Cloakroom Bathroom in Storrington, West Sussex
Plenty of stylish elements combine in this compact cloakroom, which utilises a unique tile choice and designer wallpaper option.
The Brief
This client wanted to create a unique theme in their downstairs cloakroom, which previously utilised a classic but unmemorable design.
Naturally the cloakroom was to incorporate all usual amenities, but with a design that was a little out of the ordinary.
Design Elements
Utilising some of our more unique options for a renovation, bathroom designer Martin conjured a design to tick all the requirements of this brief.
The design utilises textured neutral tiles up to half height, with the client’s own William Morris designer wallpaper then used up to the ceiling coving. Black accents are used throughout the room, like for the basin and mixer, and flush plate.
To hold hand towels and heat the small space, a compact full-height radiator has been fitted in the corner of the room.
Project Highlight
A lighter but neutral tile is used for the rear wall, which has been designed to minimise view of the toilet and other necessities.
A simple shelf area gives the client somewhere to store a decorative item or two.
The End Result
The end result is a compact cloakroom that is certainly memorable, as the client required.
With only a small amount of space our bathroom designer Martin has managed to conjure an impressive and functional theme for this Storrington client.
Discover how our expert designers can transform your own bathroom with a free design appointment and quotation. Arrange a free appointment in showroom or online.
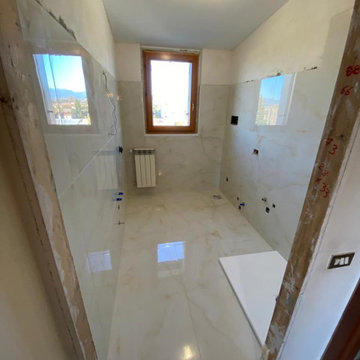
In questa ristrutturazione l'intero spazio è stato rinnovato, dalle piastrelle, alla doccia, etc...
Siamo partiti dallo sgombero del bagno, rimozione sanitari, mobili, e così via, fino al completo sgombero per procedere con le demolizioni, una volta finito di demolire e aver ripristinato l'impianto idraulico, il massetto e aver rasato i muri dove necessario, lo step successivo è stato la posa delle piastrelle.
In questo caso i clienti hanno optato per una scelta uniforme, mantenendo le stesse piastrelle sia per il pavimento che per i muri.
Inoltre una piastrella è stata applicata al mobile del bagno per restaurarlo e recuperarlo.
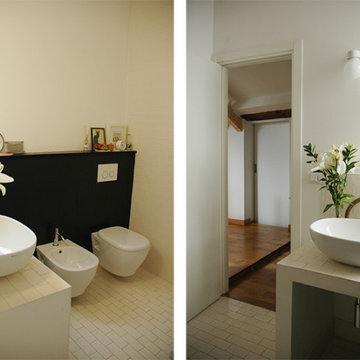
Bagno
ミラノにあるお手頃価格の小さなエクレクティックスタイルのおしゃれなトイレ・洗面所 (オープンシェルフ、黒いキャビネット、一体型トイレ 、白いタイル、磁器タイル、白い壁、磁器タイルの床、ベッセル式洗面器、タイルの洗面台、白い床、白い洗面カウンター) の写真
ミラノにあるお手頃価格の小さなエクレクティックスタイルのおしゃれなトイレ・洗面所 (オープンシェルフ、黒いキャビネット、一体型トイレ 、白いタイル、磁器タイル、白い壁、磁器タイルの床、ベッセル式洗面器、タイルの洗面台、白い床、白い洗面カウンター) の写真
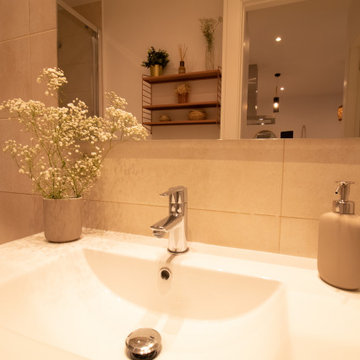
バルセロナにある小さなモダンスタイルのおしゃれなトイレ・洗面所 (フラットパネル扉のキャビネット、白いキャビネット、一体型トイレ 、ベージュのタイル、セラミックタイル、ベージュの壁、淡色無垢フローリング、壁付け型シンク、タイルの洗面台、ベージュの床、白い洗面カウンター、フローティング洗面台) の写真
小さなトイレ・洗面所 (タイルの洗面台、一体型トイレ ) の写真
1