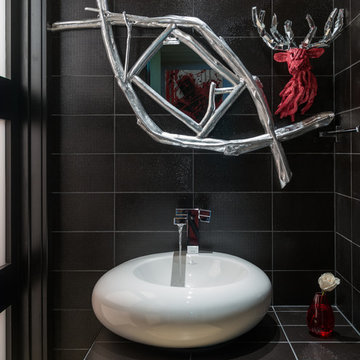トイレ・洗面所 (ステンレスの洗面台、タイルの洗面台、黒い壁、マルチカラーの壁) の写真
絞り込み:
資材コスト
並び替え:今日の人気順
写真 1〜20 枚目(全 67 枚)
1/5
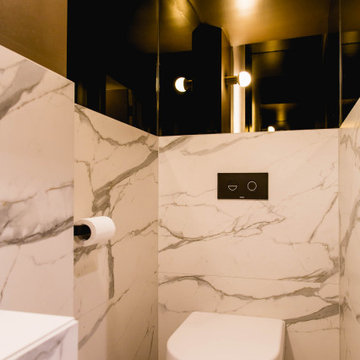
Glamourous powder room with compact inwall cistern and bronze mirror walls to make this space appear bigger than it really is as an under the stairs powder room.

Cloakroom Bathroom in Storrington, West Sussex
Plenty of stylish elements combine in this compact cloakroom, which utilises a unique tile choice and designer wallpaper option.
The Brief
This client wanted to create a unique theme in their downstairs cloakroom, which previously utilised a classic but unmemorable design.
Naturally the cloakroom was to incorporate all usual amenities, but with a design that was a little out of the ordinary.
Design Elements
Utilising some of our more unique options for a renovation, bathroom designer Martin conjured a design to tick all the requirements of this brief.
The design utilises textured neutral tiles up to half height, with the client’s own William Morris designer wallpaper then used up to the ceiling coving. Black accents are used throughout the room, like for the basin and mixer, and flush plate.
To hold hand towels and heat the small space, a compact full-height radiator has been fitted in the corner of the room.
Project Highlight
A lighter but neutral tile is used for the rear wall, which has been designed to minimise view of the toilet and other necessities.
A simple shelf area gives the client somewhere to store a decorative item or two.
The End Result
The end result is a compact cloakroom that is certainly memorable, as the client required.
With only a small amount of space our bathroom designer Martin has managed to conjure an impressive and functional theme for this Storrington client.
Discover how our expert designers can transform your own bathroom with a free design appointment and quotation. Arrange a free appointment in showroom or online.

Rooftop Powder Room Pedistal Sink
他の地域にある高級な小さなエクレクティックスタイルのおしゃれなトイレ・洗面所 (黒いキャビネット、壁掛け式トイレ、緑のタイル、磁器タイル、マルチカラーの壁、ラミネートの床、アンダーカウンター洗面器、ステンレスの洗面台、グレーの床、マルチカラーの洗面カウンター、独立型洗面台、壁紙、フラットパネル扉のキャビネット) の写真
他の地域にある高級な小さなエクレクティックスタイルのおしゃれなトイレ・洗面所 (黒いキャビネット、壁掛け式トイレ、緑のタイル、磁器タイル、マルチカラーの壁、ラミネートの床、アンダーカウンター洗面器、ステンレスの洗面台、グレーの床、マルチカラーの洗面カウンター、独立型洗面台、壁紙、フラットパネル扉のキャビネット) の写真
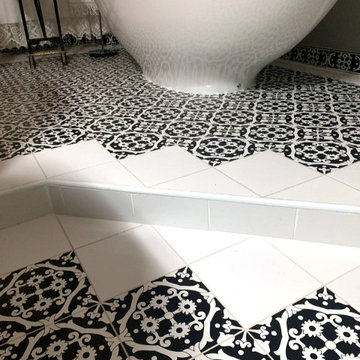
"Restyling" di un bagno di servizio che diviene bagno padronale. Fonte d'ispirazione, la notte, dove le gradazioni dei colori cambiano, si attenuano, sono meno intensi e le tinte vanno verso tonalità meno accese, il nero compare e prevale su tutto. L'uso del decoro floreale dal colore scuro nelle maioliche così sapientemente modellato dagli artigiani della casa delle Ceramiche Vietresi, rende austero l'ambiente che lo riceve. I moduli utilizzati: quadrato 20x20 e listello 10x20 "Tovere Nero" per il pavimento e battiscopa; quadrato 20x20 Bianco per le cornici del pavimento e del rivestimento delle pareti; infine delle fasce 5x20 a correre del Mosaico "Luna Chiena", composto da preziose tessere di vetro a specchio miscelate con quelle a tinta unita, fanno da cornice di chiusura alla composizione del rivestimento delle pareti. La Vasca da bagno free standing MEG 11 con miscelatore a colonna della Galassia Ceramiche, i sanitari filo parete new light della Catalano Ceramiche e il lavabo da appoggio Moai della Scarabeo Ceramiche, con il loro bianco lucido ceramico riflettono indistintamente sia la luce naturale che quella artificiale come punti luci in una notte stellata.

In the cloakroom, a captivating mural unfolds as walls come alive with an enchanting panorama of flowers intertwined with a diverse array of whimsical animals. This artistic masterpiece brings an immersive and playful atmosphere, seamlessly blending the beauty of nature with the charm of the animal kingdom. Each corner reveals a delightful surprise, from colorful butterflies fluttering around blossoms to curious animals peeking out from the foliage. This imaginative mural not only transforms the cloakroom into a visually engaging space but also sparks the imagination, making every visit a delightful journey through a magical realm of flora and fauna.
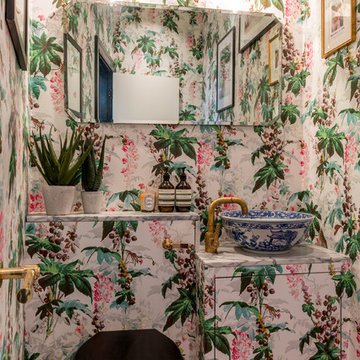
Guest cloakroom with floral wallpaper with scallop shell lighting.
ロンドンにある高級な広いエクレクティックスタイルのおしゃれなトイレ・洗面所 (フラットパネル扉のキャビネット、一体型トイレ 、マルチカラーの壁、無垢フローリング、タイルの洗面台、茶色い床、ベッセル式洗面器) の写真
ロンドンにある高級な広いエクレクティックスタイルのおしゃれなトイレ・洗面所 (フラットパネル扉のキャビネット、一体型トイレ 、マルチカラーの壁、無垢フローリング、タイルの洗面台、茶色い床、ベッセル式洗面器) の写真

The space is a harmonious blend of modern and whimsical elements, featuring a striking cloud-patterned wallpaper that instills a serene, dreamlike quality.
A sleek, frameless glass shower enclosure adds a touch of contemporary elegance, allowing the beauty of the tiled walls to continue uninterrupted.
The use of classic subway tiles in a crisp white finish provides a timeless backdrop, complementing the unique wallpaper.
A bold, black herringbone floor anchors the room, creating a striking contrast with the lighter tones of the wall.
The traditional white porcelain pedestal sink with vintage-inspired faucets nods to the home's historical roots while maintaining the clean lines of modern design.
A chrome towel radiator adds a functional yet stylish touch, reflecting the bathroom's overall polished aesthetic.
The strategically placed circular mirror and the sleek vertical lighting enhance the bathroom's chic and sophisticated atmosphere.
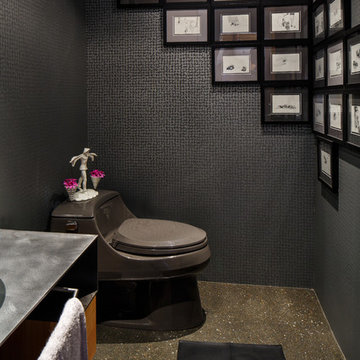
Black and silver metallic wallpaper adds drama to an artful arrangement original pen and ink drawings of the homeowner's beloved dogs.
This masculine bathroom is grounded with textured concrete flooring and a leather area rug.
Photo: Steve Baduljak
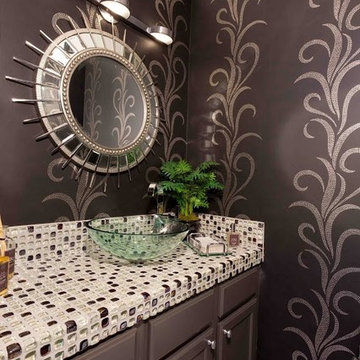
リッチモンドにある中くらいなトランジショナルスタイルのおしゃれなトイレ・洗面所 (落し込みパネル扉のキャビネット、グレーのキャビネット、マルチカラーのタイル、マルチカラーの壁、セラミックタイルの床、ベッセル式洗面器、タイルの洗面台、モザイクタイル、マルチカラーの洗面カウンター) の写真
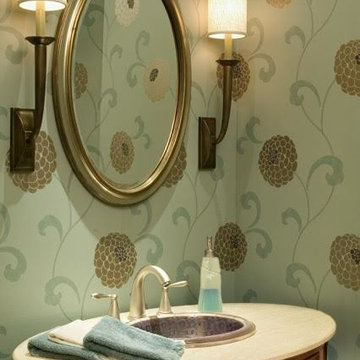
コロンバスにあるお手頃価格の小さなトラディショナルスタイルのおしゃれなトイレ・洗面所 (落し込みパネル扉のキャビネット、濃色木目調キャビネット、マルチカラーの壁、オーバーカウンターシンク、タイルの洗面台) の写真
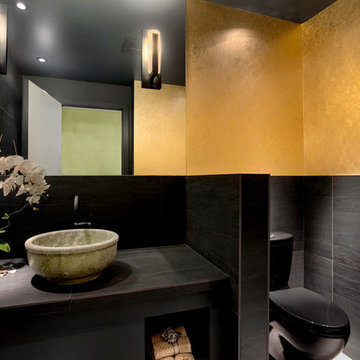
Powder Room.
シアトルにある高級な中くらいなモダンスタイルのおしゃれなトイレ・洗面所 (黒いキャビネット、黒いタイル、磁器タイル、マルチカラーの壁、磁器タイルの床、ベッセル式洗面器、タイルの洗面台、黒い床、黒い洗面カウンター、フローティング洗面台、壁紙) の写真
シアトルにある高級な中くらいなモダンスタイルのおしゃれなトイレ・洗面所 (黒いキャビネット、黒いタイル、磁器タイル、マルチカラーの壁、磁器タイルの床、ベッセル式洗面器、タイルの洗面台、黒い床、黒い洗面カウンター、フローティング洗面台、壁紙) の写真
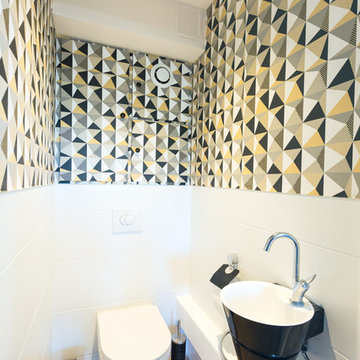
Mathieu BAŸ
モンペリエにある小さなコンテンポラリースタイルのおしゃれなトイレ・洗面所 (壁掛け式トイレ、白いタイル、セラミックタイル、黒い壁、淡色無垢フローリング、壁付け型シンク、タイルの洗面台、白い洗面カウンター) の写真
モンペリエにある小さなコンテンポラリースタイルのおしゃれなトイレ・洗面所 (壁掛け式トイレ、白いタイル、セラミックタイル、黒い壁、淡色無垢フローリング、壁付け型シンク、タイルの洗面台、白い洗面カウンター) の写真
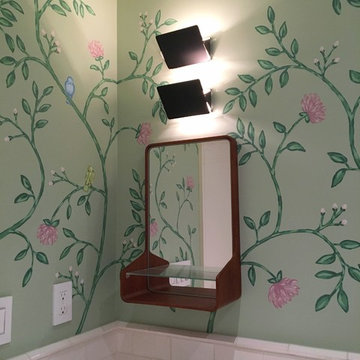
ニューヨークにある高級な中くらいなシャビーシック調のおしゃれなトイレ・洗面所 (オープンシェルフ、中間色木目調キャビネット、分離型トイレ、グレーのタイル、白いタイル、サブウェイタイル、マルチカラーの壁、セラミックタイルの床、タイルの洗面台、グレーの床) の写真
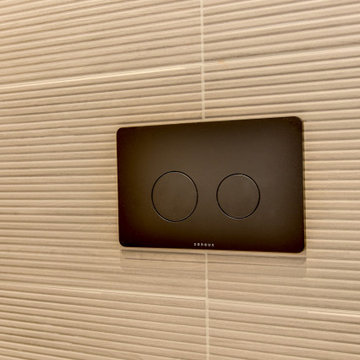
Cloakroom Bathroom in Storrington, West Sussex
Plenty of stylish elements combine in this compact cloakroom, which utilises a unique tile choice and designer wallpaper option.
The Brief
This client wanted to create a unique theme in their downstairs cloakroom, which previously utilised a classic but unmemorable design.
Naturally the cloakroom was to incorporate all usual amenities, but with a design that was a little out of the ordinary.
Design Elements
Utilising some of our more unique options for a renovation, bathroom designer Martin conjured a design to tick all the requirements of this brief.
The design utilises textured neutral tiles up to half height, with the client’s own William Morris designer wallpaper then used up to the ceiling coving. Black accents are used throughout the room, like for the basin and mixer, and flush plate.
To hold hand towels and heat the small space, a compact full-height radiator has been fitted in the corner of the room.
Project Highlight
A lighter but neutral tile is used for the rear wall, which has been designed to minimise view of the toilet and other necessities.
A simple shelf area gives the client somewhere to store a decorative item or two.
The End Result
The end result is a compact cloakroom that is certainly memorable, as the client required.
With only a small amount of space our bathroom designer Martin has managed to conjure an impressive and functional theme for this Storrington client.
Discover how our expert designers can transform your own bathroom with a free design appointment and quotation. Arrange a free appointment in showroom or online.

Mike Hollman
オークランドにある高級な広いコンテンポラリースタイルのおしゃれなトイレ・洗面所 (ベージュのキャビネット、一体型トイレ 、グレーのタイル、ベッセル式洗面器、フラットパネル扉のキャビネット、黒い壁、無垢フローリング、タイルの洗面台、茶色い床) の写真
オークランドにある高級な広いコンテンポラリースタイルのおしゃれなトイレ・洗面所 (ベージュのキャビネット、一体型トイレ 、グレーのタイル、ベッセル式洗面器、フラットパネル扉のキャビネット、黒い壁、無垢フローリング、タイルの洗面台、茶色い床) の写真
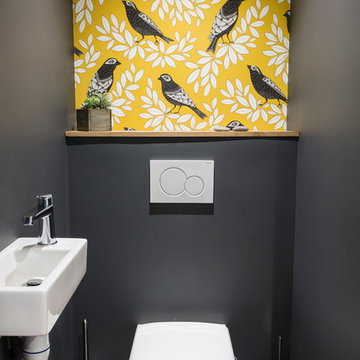
Renaud Konopnicki
パリにあるお手頃価格の中くらいなコンテンポラリースタイルのおしゃれなトイレ・洗面所 (オープンシェルフ、壁掛け式トイレ、黒い壁、セラミックタイルの床、ベッセル式洗面器、タイルの洗面台、黒い床) の写真
パリにあるお手頃価格の中くらいなコンテンポラリースタイルのおしゃれなトイレ・洗面所 (オープンシェルフ、壁掛け式トイレ、黒い壁、セラミックタイルの床、ベッセル式洗面器、タイルの洗面台、黒い床) の写真
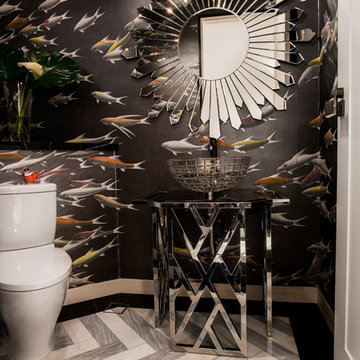
シンガポールにあるコンテンポラリースタイルのおしゃれなトイレ・洗面所 (一体型トイレ 、グレーのタイル、黒い壁、大理石の床、ペデスタルシンク、ステンレスの洗面台) の写真
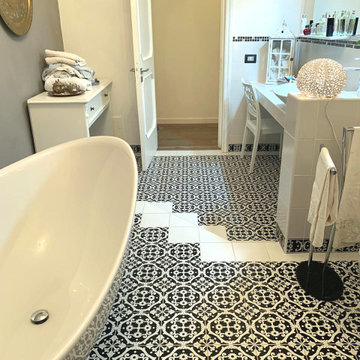
"Restyling" di un bagno di servizio che diviene bagno padronale. Fonte d'ispirazione, la notte, dove le gradazioni dei colori cambiano, si attenuano, sono meno intensi e le tinte vanno verso tonalità meno accese, il nero compare e prevale su tutto. L'uso del decoro floreale dal colore scuro nelle maioliche così sapientemente modellato dagli artigiani della casa delle Ceramiche Vietresi, rende austero l'ambiente che lo riceve. I moduli utilizzati: quadrato 20x20 e listello 10x20 "Tovere Nero" per il pavimento e battiscopa; quadrato 20x20 Bianco per le cornici del pavimento e del rivestimento delle pareti; infine delle fasce 5x20 a correre del Mosaico "Luna Chiena", composto da preziose tessere di vetro a specchio miscelate con quelle a tinta unita, fanno da cornice di chiusura alla composizione del rivestimento delle pareti. La Vasca da bagno free standing MEG 11 con miscelatore a colonna della Galassia Ceramiche, i sanitari filo parete new light della Catalano Ceramiche e il lavabo da appoggio Moai della Scarabeo Ceramiche, con il loro bianco lucido ceramico riflettono indistintamente sia la luce naturale che quella artificiale come punti luci in una notte stellata.
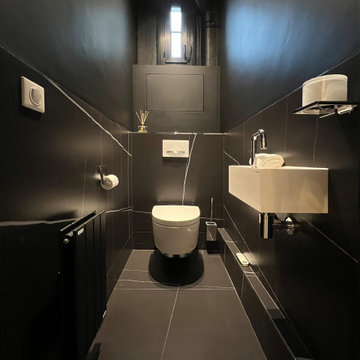
Modification et rafraichissement d'une salle de bain existante.
ナントにある高級な小さなコンテンポラリースタイルのおしゃれなトイレ・洗面所 (壁掛け式トイレ、黒いタイル、セラミックタイル、黒い壁、セラミックタイルの床、コンソール型シンク、タイルの洗面台、黒い床、黒い洗面カウンター) の写真
ナントにある高級な小さなコンテンポラリースタイルのおしゃれなトイレ・洗面所 (壁掛け式トイレ、黒いタイル、セラミックタイル、黒い壁、セラミックタイルの床、コンソール型シンク、タイルの洗面台、黒い床、黒い洗面カウンター) の写真
トイレ・洗面所 (ステンレスの洗面台、タイルの洗面台、黒い壁、マルチカラーの壁) の写真
1
