トイレ・洗面所
絞り込み:
資材コスト
並び替え:今日の人気順
写真 1〜20 枚目(全 1,504 枚)
1/4

モスクワにあるお手頃価格の中くらいなインダストリアルスタイルのおしゃれなトイレ・洗面所 (中間色木目調キャビネット、分離型トイレ、グレーのタイル、磁器タイル、グレーの壁、磁器タイルの床、コンソール型シンク、木製洗面台、グレーの床、ベージュのカウンター、独立型洗面台、折り上げ天井、パネル壁) の写真

Modern bathroom with paper recycled wallpaper, backlit semi-circle floating mirror, floating live-edge top and marble vessel sink.
マイアミにあるラグジュアリーな中くらいなビーチスタイルのおしゃれなトイレ・洗面所 (白いキャビネット、分離型トイレ、グレーの壁、淡色無垢フローリング、ベッセル式洗面器、木製洗面台、ベージュの床、ブラウンの洗面カウンター、フローティング洗面台、壁紙) の写真
マイアミにあるラグジュアリーな中くらいなビーチスタイルのおしゃれなトイレ・洗面所 (白いキャビネット、分離型トイレ、グレーの壁、淡色無垢フローリング、ベッセル式洗面器、木製洗面台、ベージュの床、ブラウンの洗面カウンター、フローティング洗面台、壁紙) の写真

デンバーにある中くらいなラスティックスタイルのおしゃれなトイレ・洗面所 (オープンシェルフ、中間色木目調キャビネット、グレーの壁、無垢フローリング、オーバーカウンターシンク、木製洗面台、茶色い床、ブラウンの洗面カウンター) の写真

Steve Tague
他の地域にある中くらいなコンテンポラリースタイルのおしゃれなトイレ・洗面所 (ベッセル式洗面器、木製洗面台、マルチカラーの壁、コンクリートの床、ブラウンの洗面カウンター) の写真
他の地域にある中くらいなコンテンポラリースタイルのおしゃれなトイレ・洗面所 (ベッセル式洗面器、木製洗面台、マルチカラーの壁、コンクリートの床、ブラウンの洗面カウンター) の写真
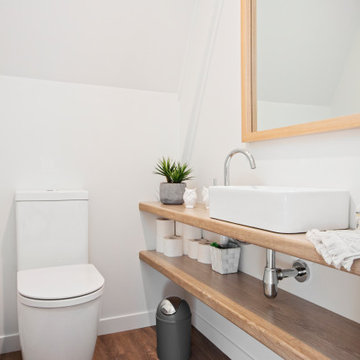
Bathroom
オークランドにある中くらいなコンテンポラリースタイルのおしゃれなトイレ・洗面所 (オープンシェルフ、一体型トイレ 、白い壁、ベッセル式洗面器、木製洗面台、茶色い床、ベージュのカウンター、フローティング洗面台) の写真
オークランドにある中くらいなコンテンポラリースタイルのおしゃれなトイレ・洗面所 (オープンシェルフ、一体型トイレ 、白い壁、ベッセル式洗面器、木製洗面台、茶色い床、ベージュのカウンター、フローティング洗面台) の写真

The home's powder room showcases a custom crafted distressed 'vanity' with a farmhouse styled sink. The mirror completes the space.
他の地域にある高級な中くらいなカントリー風のおしゃれなトイレ・洗面所 (オープンシェルフ、ヴィンテージ仕上げキャビネット、白いタイル、白い壁、無垢フローリング、ベッセル式洗面器、木製洗面台、茶色い床、ブラウンの洗面カウンター) の写真
他の地域にある高級な中くらいなカントリー風のおしゃれなトイレ・洗面所 (オープンシェルフ、ヴィンテージ仕上げキャビネット、白いタイル、白い壁、無垢フローリング、ベッセル式洗面器、木製洗面台、茶色い床、ブラウンの洗面カウンター) の写真

写真には写っていないが、人間用トイレの向かい側には収納があり、収納の下部空間に猫トイレが設置されている。
他の地域にあるお手頃価格の中くらいな北欧スタイルのおしゃれなトイレ・洗面所 (一体型トイレ 、緑のタイル、磁器タイル、青い壁、リノリウムの床、ベッセル式洗面器、木製洗面台、ベージュの床、オープンシェルフ、中間色木目調キャビネット、ブラウンの洗面カウンター、造り付け洗面台、クロスの天井、壁紙、白い天井) の写真
他の地域にあるお手頃価格の中くらいな北欧スタイルのおしゃれなトイレ・洗面所 (一体型トイレ 、緑のタイル、磁器タイル、青い壁、リノリウムの床、ベッセル式洗面器、木製洗面台、ベージュの床、オープンシェルフ、中間色木目調キャビネット、ブラウンの洗面カウンター、造り付け洗面台、クロスの天井、壁紙、白い天井) の写真
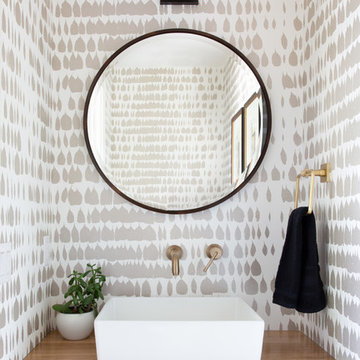
The down-to-earth interiors in this Austin home are filled with attractive textures, colors, and wallpapers.
Project designed by Sara Barney’s Austin interior design studio BANDD DESIGN. They serve the entire Austin area and its surrounding towns, with an emphasis on Round Rock, Lake Travis, West Lake Hills, and Tarrytown.
For more about BANDD DESIGN, click here: https://bandddesign.com/
To learn more about this project, click here:
https://bandddesign.com/austin-camelot-interior-design/

This contemporary powder room features a black chevron tile with gray grout, a live edge custom vanity top by Riverside Custom Cabinetry, vessel rectangular sink and wall mounted faucet. There is a mix of metals with the bath accessories and faucet in silver and the modern sconces (from Restoration Hardware) and mirror in brass.
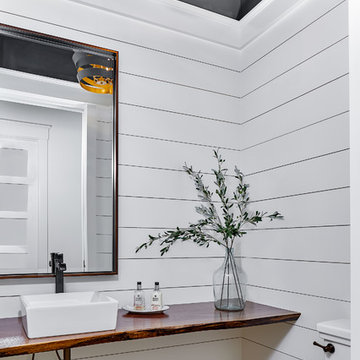
Tom Jenkins Photography
チャールストンにある高級な中くらいなビーチスタイルのおしゃれなトイレ・洗面所 (白い壁、無垢フローリング、ベッセル式洗面器、木製洗面台、茶色い床) の写真
チャールストンにある高級な中くらいなビーチスタイルのおしゃれなトイレ・洗面所 (白い壁、無垢フローリング、ベッセル式洗面器、木製洗面台、茶色い床) の写真

JS Gibson
チャールストンにある中くらいなカントリー風のおしゃれなトイレ・洗面所 (家具調キャビネット、白い壁、木製洗面台、濃色木目調キャビネット、オーバーカウンターシンク、ブラウンの洗面カウンター) の写真
チャールストンにある中くらいなカントリー風のおしゃれなトイレ・洗面所 (家具調キャビネット、白い壁、木製洗面台、濃色木目調キャビネット、オーバーカウンターシンク、ブラウンの洗面カウンター) の写真
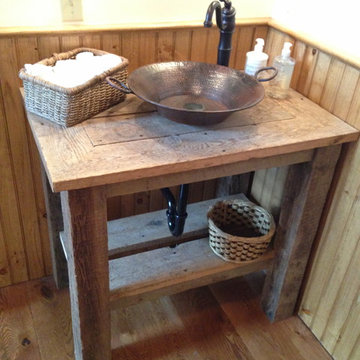
Reclaimed wood vanity with hammered copper vessel sink. Located in the powder room.
バーリントンにある高級な中くらいなラスティックスタイルのおしゃれなトイレ・洗面所 (ベッセル式洗面器、木製洗面台) の写真
バーリントンにある高級な中くらいなラスティックスタイルのおしゃれなトイレ・洗面所 (ベッセル式洗面器、木製洗面台) の写真

サンフランシスコにある中くらいなコンテンポラリースタイルのおしゃれなトイレ・洗面所 (壁掛け式トイレ、マルチカラーのタイル、磁器タイル、マルチカラーの壁、無垢フローリング、ベッセル式洗面器、木製洗面台、茶色い床、ブラウンの洗面カウンター) の写真

Kasia Karska Design is a design-build firm located in the heart of the Vail Valley and Colorado Rocky Mountains. The design and build process should feel effortless and enjoyable. Our strengths at KKD lie in our comprehensive approach. We understand that when our clients look for someone to design and build their dream home, there are many options for them to choose from.
With nearly 25 years of experience, we understand the key factors that create a successful building project.
-Seamless Service – we handle both the design and construction in-house
-Constant Communication in all phases of the design and build
-A unique home that is a perfect reflection of you
-In-depth understanding of your requirements
-Multi-faceted approach with additional studies in the traditions of Vaastu Shastra and Feng Shui Eastern design principles
Because each home is entirely tailored to the individual client, they are all one-of-a-kind and entirely unique. We get to know our clients well and encourage them to be an active part of the design process in order to build their custom home. One driving factor as to why our clients seek us out is the fact that we handle all phases of the home design and build. There is no challenge too big because we have the tools and the motivation to build your custom home. At Kasia Karska Design, we focus on the details; and, being a women-run business gives us the advantage of being empathetic throughout the entire process. Thanks to our approach, many clients have trusted us with the design and build of their homes.
If you’re ready to build a home that’s unique to your lifestyle, goals, and vision, Kasia Karska Design’s doors are always open. We look forward to helping you design and build the home of your dreams, your own personal sanctuary.

This Altadena home is the perfect example of modern farmhouse flair. The powder room flaunts an elegant mirror over a strapping vanity; the butcher block in the kitchen lends warmth and texture; the living room is replete with stunning details like the candle style chandelier, the plaid area rug, and the coral accents; and the master bathroom’s floor is a gorgeous floor tile.
Project designed by Courtney Thomas Design in La Cañada. Serving Pasadena, Glendale, Monrovia, San Marino, Sierra Madre, South Pasadena, and Altadena.
For more about Courtney Thomas Design, click here: https://www.courtneythomasdesign.com/
To learn more about this project, click here:
https://www.courtneythomasdesign.com/portfolio/new-construction-altadena-rustic-modern/

Diseño interior de cuarto de baño para invitados en gris y blanco y madera, con ventana con estore de lino. Suelo y pared principal realizado en placas de cerámica, imitación mármol, de Laminam en color Orobico Grigio. Mueble para lavabo realizado por una balda ancha acabado en madera de roble. Grifería de pared. Espejo redondo con marco fino de madera de roble. Interruptores y bases de enchufe Gira Esprit de linóleo y multiplex. Proyecto de decoración en reforma integral de vivienda: Sube Interiorismo, Bilbao.
Fotografía Erlantz Biderbost

(夫婦+子供1+犬1)4人家族のための新築住宅
photos by Katsumi Simada
他の地域にある高級な中くらいなモダンスタイルのおしゃれなトイレ・洗面所 (フラットパネル扉のキャビネット、濃色木目調キャビネット、白いタイル、磁器タイル、白い壁、磁器タイルの床、ベッセル式洗面器、木製洗面台、グレーの床、ブラウンの洗面カウンター) の写真
他の地域にある高級な中くらいなモダンスタイルのおしゃれなトイレ・洗面所 (フラットパネル扉のキャビネット、濃色木目調キャビネット、白いタイル、磁器タイル、白い壁、磁器タイルの床、ベッセル式洗面器、木製洗面台、グレーの床、ブラウンの洗面カウンター) の写真
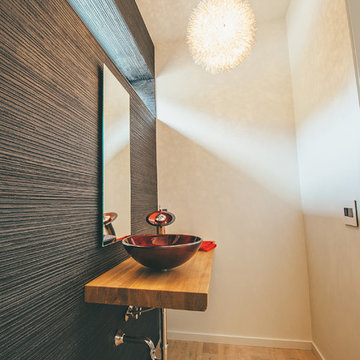
Joe's View Photography
バンクーバーにある高級な中くらいなモダンスタイルのおしゃれなトイレ・洗面所 (マルチカラーの壁、淡色無垢フローリング、ベッセル式洗面器、木製洗面台、ベージュの床) の写真
バンクーバーにある高級な中くらいなモダンスタイルのおしゃれなトイレ・洗面所 (マルチカラーの壁、淡色無垢フローリング、ベッセル式洗面器、木製洗面台、ベージュの床) の写真

Mike Schmidt
シアトルにある高級な中くらいなトランジショナルスタイルのおしゃれなトイレ・洗面所 (インセット扉のキャビネット、濃色木目調キャビネット、グレーの壁、大理石の床、ベッセル式洗面器、木製洗面台、グレーの床、ブラウンの洗面カウンター) の写真
シアトルにある高級な中くらいなトランジショナルスタイルのおしゃれなトイレ・洗面所 (インセット扉のキャビネット、濃色木目調キャビネット、グレーの壁、大理石の床、ベッセル式洗面器、木製洗面台、グレーの床、ブラウンの洗面カウンター) の写真
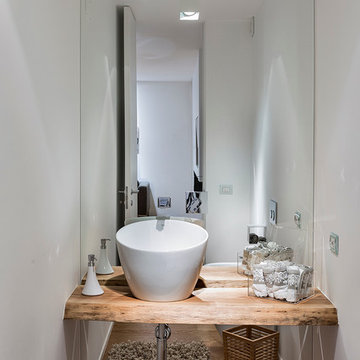
Antonio e Roberto Tartaglione
バーリにある高級な中くらいなコンテンポラリースタイルのおしゃれなトイレ・洗面所 (淡色木目調キャビネット、分離型トイレ、白いタイル、ミラータイル、白い壁、淡色無垢フローリング、ベッセル式洗面器、木製洗面台、ブラウンの洗面カウンター) の写真
バーリにある高級な中くらいなコンテンポラリースタイルのおしゃれなトイレ・洗面所 (淡色木目調キャビネット、分離型トイレ、白いタイル、ミラータイル、白い壁、淡色無垢フローリング、ベッセル式洗面器、木製洗面台、ブラウンの洗面カウンター) の写真
1