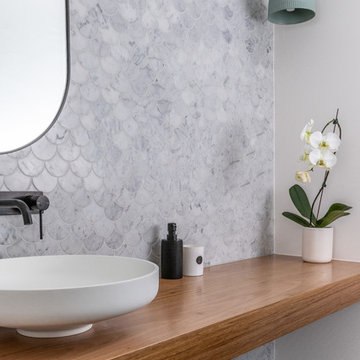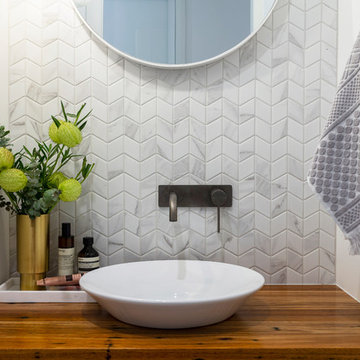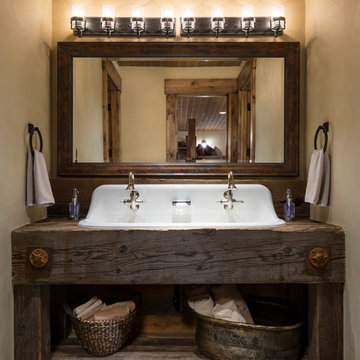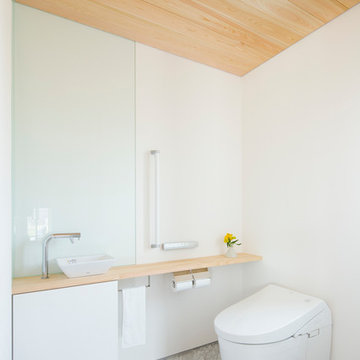トイレ・洗面所 (ソープストーンの洗面台、木製洗面台、グレーの床) の写真
絞り込み:
資材コスト
並び替え:今日の人気順
写真 1〜20 枚目(全 692 枚)
1/4

モスクワにあるお手頃価格の中くらいなインダストリアルスタイルのおしゃれなトイレ・洗面所 (中間色木目調キャビネット、分離型トイレ、グレーのタイル、磁器タイル、グレーの壁、磁器タイルの床、コンソール型シンク、木製洗面台、グレーの床、ベージュのカウンター、独立型洗面台、折り上げ天井、パネル壁) の写真

Spacecrafting Inc
ミネアポリスにあるラグジュアリーな小さなモダンスタイルのおしゃれなトイレ・洗面所 (オープンシェルフ、中間色木目調キャビネット、一体型トイレ 、淡色無垢フローリング、ベッセル式洗面器、木製洗面台、グレーの床、ブラウンの洗面カウンター) の写真
ミネアポリスにあるラグジュアリーな小さなモダンスタイルのおしゃれなトイレ・洗面所 (オープンシェルフ、中間色木目調キャビネット、一体型トイレ 、淡色無垢フローリング、ベッセル式洗面器、木製洗面台、グレーの床、ブラウンの洗面カウンター) の写真

Kleines aber feines Gäste-WC. Clever integrierter Stauraum mit einem offenen Fach und mit Türen geschlossenen Stauraum. Hinter der oberen Fuge wird die Abluft abgezogen. Besonderes Highlight ist die Woodup-Decke - die Holzlamellen ebenfalls in Eiche sorgen für das I-Tüpfelchen auf kleinem Raum.

グランドラピッズにあるトランジショナルスタイルのおしゃれなトイレ・洗面所 (オープンシェルフ、濃色木目調キャビネット、グレーのタイル、磁器タイル、グレーの壁、磁器タイルの床、一体型シンク、木製洗面台、グレーの床、ブラウンの洗面カウンター、フローティング洗面台) の写真

雪窓湖の家|菊池ひろ建築設計室
撮影 辻岡利之
他の地域にあるモダンスタイルのおしゃれなトイレ・洗面所 (フラットパネル扉のキャビネット、淡色木目調キャビネット、一体型トイレ 、グレーのタイル、大理石タイル、グレーの壁、ベッセル式洗面器、木製洗面台、グレーの床、ベージュのカウンター) の写真
他の地域にあるモダンスタイルのおしゃれなトイレ・洗面所 (フラットパネル扉のキャビネット、淡色木目調キャビネット、一体型トイレ 、グレーのタイル、大理石タイル、グレーの壁、ベッセル式洗面器、木製洗面台、グレーの床、ベージュのカウンター) の写真

This contemporary powder room features a black chevron tile with gray grout, a live edge custom vanity top by Riverside Custom Cabinetry, vessel rectangular sink and wall mounted faucet. There is a mix of metals with the bath accessories and faucet in silver and the modern sconces (from Restoration Hardware) and mirror in brass.

Off The Richter Creative
シドニーにあるコンテンポラリースタイルのおしゃれなトイレ・洗面所 (マルチカラーのタイル、大理石タイル、セラミックタイルの床、ベッセル式洗面器、木製洗面台、グレーの床) の写真
シドニーにあるコンテンポラリースタイルのおしゃれなトイレ・洗面所 (マルチカラーのタイル、大理石タイル、セラミックタイルの床、ベッセル式洗面器、木製洗面台、グレーの床) の写真

A modern powder room, with small marble look chevron tiles and concrete look floors. Round mirror, floating timber vanity and gunmetal tap wear. Built by Robert Paragalli, R.E.P Building. Photography by Hcreations.

Small Brooks Custom wood countertop and a vessel sink that fits perfectly on top. The counter top was made special for this space and designed by one of our great designers to add a nice touch to a small area. The sleek wall mounted faucet is perfect!
Setting the stage is the textural tile set atop the warm herringbone floor tile
Photos by Chris Veith.

Joshua Caldwell
ソルトレイクシティにあるラグジュアリーな巨大なラスティックスタイルのおしゃれなトイレ・洗面所 (グレーの壁、オーバーカウンターシンク、木製洗面台、グレーの床、ブラウンの洗面カウンター) の写真
ソルトレイクシティにあるラグジュアリーな巨大なラスティックスタイルのおしゃれなトイレ・洗面所 (グレーの壁、オーバーカウンターシンク、木製洗面台、グレーの床、ブラウンの洗面カウンター) の写真

Kasia Karska Design is a design-build firm located in the heart of the Vail Valley and Colorado Rocky Mountains. The design and build process should feel effortless and enjoyable. Our strengths at KKD lie in our comprehensive approach. We understand that when our clients look for someone to design and build their dream home, there are many options for them to choose from.
With nearly 25 years of experience, we understand the key factors that create a successful building project.
-Seamless Service – we handle both the design and construction in-house
-Constant Communication in all phases of the design and build
-A unique home that is a perfect reflection of you
-In-depth understanding of your requirements
-Multi-faceted approach with additional studies in the traditions of Vaastu Shastra and Feng Shui Eastern design principles
Because each home is entirely tailored to the individual client, they are all one-of-a-kind and entirely unique. We get to know our clients well and encourage them to be an active part of the design process in order to build their custom home. One driving factor as to why our clients seek us out is the fact that we handle all phases of the home design and build. There is no challenge too big because we have the tools and the motivation to build your custom home. At Kasia Karska Design, we focus on the details; and, being a women-run business gives us the advantage of being empathetic throughout the entire process. Thanks to our approach, many clients have trusted us with the design and build of their homes.
If you’re ready to build a home that’s unique to your lifestyle, goals, and vision, Kasia Karska Design’s doors are always open. We look forward to helping you design and build the home of your dreams, your own personal sanctuary.

Das Patienten WC ist ähnlich ausgeführt wie die Zahnhygiene, die Tapete zieht sich durch, der Waschtisch ist hier in eine Nische gesetzt. Pendelleuchten von der Decke setzen Lichtakzente auf der Tapete. DIese verleiht dem Raum eine Tiefe und vergrößert ihn optisch.

(夫婦+子供1+犬1)4人家族のための新築住宅
photos by Katsumi Simada
他の地域にある高級な中くらいなモダンスタイルのおしゃれなトイレ・洗面所 (フラットパネル扉のキャビネット、濃色木目調キャビネット、白いタイル、磁器タイル、白い壁、磁器タイルの床、ベッセル式洗面器、木製洗面台、グレーの床、ブラウンの洗面カウンター) の写真
他の地域にある高級な中くらいなモダンスタイルのおしゃれなトイレ・洗面所 (フラットパネル扉のキャビネット、濃色木目調キャビネット、白いタイル、磁器タイル、白い壁、磁器タイルの床、ベッセル式洗面器、木製洗面台、グレーの床、ブラウンの洗面カウンター) の写真

Solid rustic hickory doors with horizontal grain on floating vanity with stone vessel sink.
Photographer - Luke Cebulak
シカゴにある北欧スタイルのおしゃれなトイレ・洗面所 (フラットパネル扉のキャビネット、中間色木目調キャビネット、グレーのタイル、セラミックタイル、グレーの壁、磁器タイルの床、ベッセル式洗面器、ソープストーンの洗面台、グレーの床、グレーの洗面カウンター) の写真
シカゴにある北欧スタイルのおしゃれなトイレ・洗面所 (フラットパネル扉のキャビネット、中間色木目調キャビネット、グレーのタイル、セラミックタイル、グレーの壁、磁器タイルの床、ベッセル式洗面器、ソープストーンの洗面台、グレーの床、グレーの洗面カウンター) の写真

Mike Schmidt
シアトルにある高級な中くらいなトランジショナルスタイルのおしゃれなトイレ・洗面所 (インセット扉のキャビネット、濃色木目調キャビネット、グレーの壁、大理石の床、ベッセル式洗面器、木製洗面台、グレーの床、ブラウンの洗面カウンター) の写真
シアトルにある高級な中くらいなトランジショナルスタイルのおしゃれなトイレ・洗面所 (インセット扉のキャビネット、濃色木目調キャビネット、グレーの壁、大理石の床、ベッセル式洗面器、木製洗面台、グレーの床、ブラウンの洗面カウンター) の写真

Potomac, Maryland Transitional Powder Room
#JenniferGilmer -
http://www.gilmerkitchens.com/
Photography by Bob Narod

トゥーリンにある小さなコンテンポラリースタイルのおしゃれなトイレ・洗面所 (フラットパネル扉のキャビネット、グレーのキャビネット、分離型トイレ、グレーのタイル、磁器タイル、白い壁、磁器タイルの床、ベッセル式洗面器、木製洗面台、グレーの床、ブラウンの洗面カウンター、フローティング洗面台、折り上げ天井) の写真

Rénovation de la salle de bain, de son dressing, des wc qui n'avaient jamais été remis au goût du jour depuis la construction.
La salle de bain a entièrement été démolie pour ré installer une baignoire 180x80, une douche de 160x80 et un meuble double vasque de 150cm.

他の地域にあるコンテンポラリースタイルのおしゃれなトイレ・洗面所 (フラットパネル扉のキャビネット、淡色木目調キャビネット、壁掛け式トイレ、オレンジの壁、コンクリートの床、ベッセル式洗面器、木製洗面台、グレーの床、ベージュのカウンター、アクセントウォール) の写真
トイレ・洗面所 (ソープストーンの洗面台、木製洗面台、グレーの床) の写真
1
