トイレ・洗面所 (再生グラスカウンター、トラバーチンの洗面台) の写真
絞り込み:
資材コスト
並び替え:今日の人気順
写真 21〜40 枚目(全 103 枚)
1/3
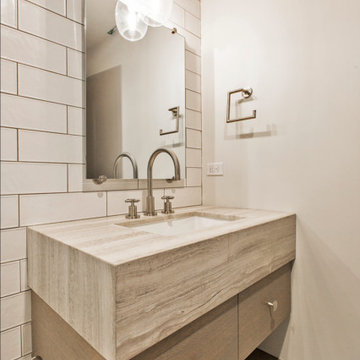
ソルトレイクシティにある高級な中くらいなカントリー風のおしゃれなトイレ・洗面所 (白い壁、グレーの床、フラットパネル扉のキャビネット、白いタイル、アンダーカウンター洗面器、トラバーチンの洗面台、ベージュのカウンター) の写真
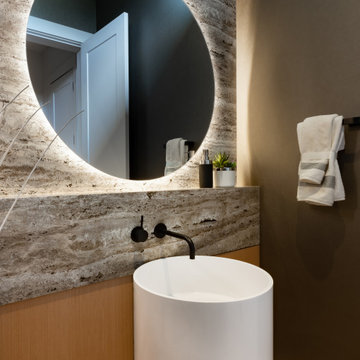
バンクーバーにある高級な中くらいなコンテンポラリースタイルのおしゃれなトイレ・洗面所 (フラットパネル扉のキャビネット、淡色木目調キャビネット、壁掛け式トイレ、グレーのタイル、大理石タイル、ペデスタルシンク、トラバーチンの洗面台、ベージュのカウンター、独立型洗面台) の写真
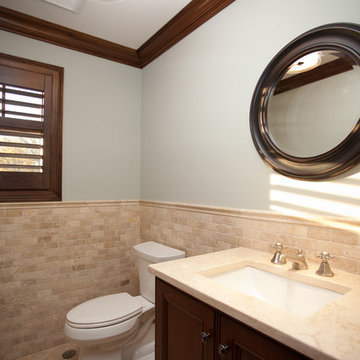
シカゴにあるお手頃価格の小さなコンテンポラリースタイルのおしゃれなトイレ・洗面所 (落し込みパネル扉のキャビネット、濃色木目調キャビネット、分離型トイレ、ベージュのタイル、石タイル、青い壁、トラバーチンの床、アンダーカウンター洗面器、トラバーチンの洗面台) の写真
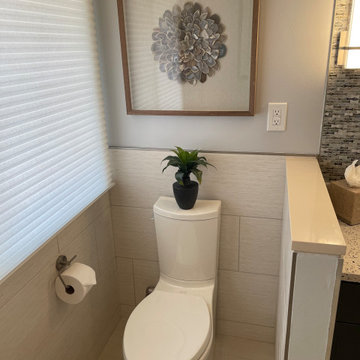
This wonderful renovation replaced an outdated (think - teal colored sinks, tub, etc.) hall bathroom into a new space that meets to needs of a multi-generational family and guests. Features include a curbless entry shower, dual vanities, no-slip matte porcelain flooring, a free standing tub, multiple layers of dimmable LED lighting, and a pocket door that eliminates door obstruction. Reinforced wall blocking was installed to allow for future additions of grab bars that might be needed. The warm beige palette features deep navy cabinetry, recycled glass countertops and shower bench seating and interesting mosaic tile accents framing the custom vanity mirrors.
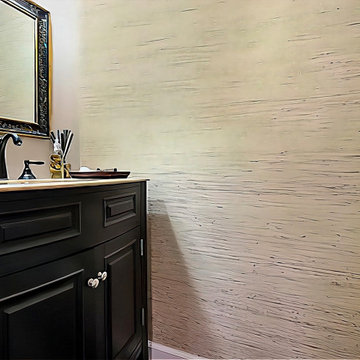
In the powder room, we used a wall covering made of straw which is reminiscent of Japanese “Charred Wood” art. The freestanding vanity features a light travertine top. A sophisticated black and gold mirror frame is adorned with Sanskrit scriptures.
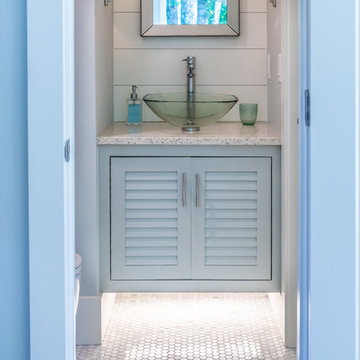
The recycled sea glass counters were also used in the powder room. When you bring in coastal colors, shiplap walls, stunning vessel sink + mosaic tile floors ... the result is perfection!
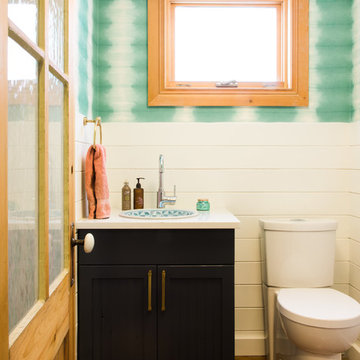
カルガリーにある小さなコンテンポラリースタイルのおしゃれなトイレ・洗面所 (シェーカースタイル扉のキャビネット、黒いキャビネット、一体型トイレ 、白い壁、コンクリートの床、オーバーカウンターシンク、再生グラスカウンター、茶色い床) の写真
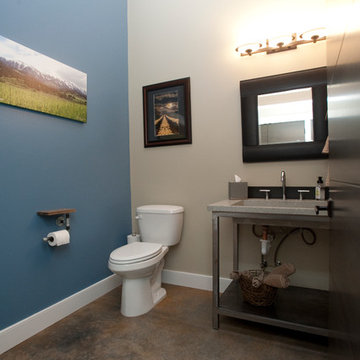
Powder room
Photography by Lynn Donaldson
他の地域にある高級な広いインダストリアルスタイルのおしゃれなトイレ・洗面所 (中間色木目調キャビネット、一体型トイレ 、グレーのタイル、グレーの壁、コンクリートの床、一体型シンク、再生グラスカウンター) の写真
他の地域にある高級な広いインダストリアルスタイルのおしゃれなトイレ・洗面所 (中間色木目調キャビネット、一体型トイレ 、グレーのタイル、グレーの壁、コンクリートの床、一体型シンク、再生グラスカウンター) の写真
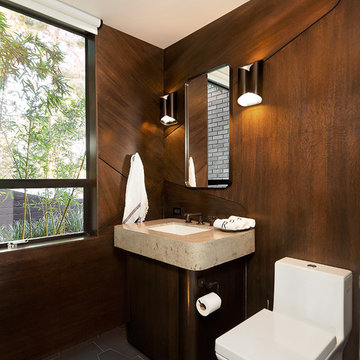
John Gaylord
ロサンゼルスにあるラグジュアリーな中くらいなコンテンポラリースタイルのおしゃれなトイレ・洗面所 (濃色木目調キャビネット、一体型トイレ 、茶色い壁、磁器タイルの床、アンダーカウンター洗面器、トラバーチンの洗面台、グレーの床、フラットパネル扉のキャビネット) の写真
ロサンゼルスにあるラグジュアリーな中くらいなコンテンポラリースタイルのおしゃれなトイレ・洗面所 (濃色木目調キャビネット、一体型トイレ 、茶色い壁、磁器タイルの床、アンダーカウンター洗面器、トラバーチンの洗面台、グレーの床、フラットパネル扉のキャビネット) の写真
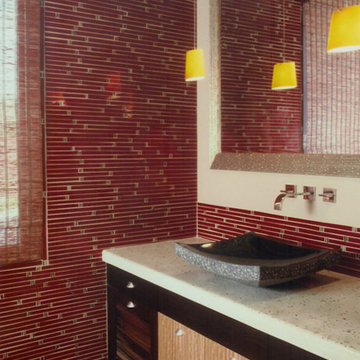
サンディエゴにあるラグジュアリーな中くらいなアジアンスタイルのおしゃれなトイレ・洗面所 (ベッセル式洗面器、フラットパネル扉のキャビネット、濃色木目調キャビネット、再生グラスカウンター、赤いタイル、ベージュの壁、一体型トイレ 、ボーダータイル) の写真
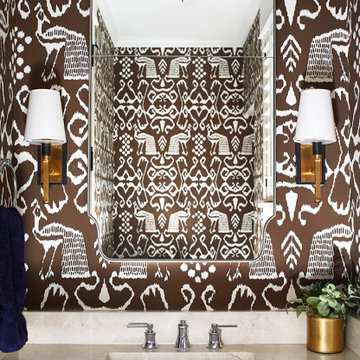
This cozy lake cottage skillfully incorporates a number of features that would normally be restricted to a larger home design. A glance of the exterior reveals a simple story and a half gable running the length of the home, enveloping the majority of the interior spaces. To the rear, a pair of gables with copper roofing flanks a covered dining area that connects to a screened porch. Inside, a linear foyer reveals a generous staircase with cascading landing. Further back, a centrally placed kitchen is connected to all of the other main level entertaining spaces through expansive cased openings. A private study serves as the perfect buffer between the homes master suite and living room. Despite its small footprint, the master suite manages to incorporate several closets, built-ins, and adjacent master bath complete with a soaker tub flanked by separate enclosures for shower and water closet. Upstairs, a generous double vanity bathroom is shared by a bunkroom, exercise space, and private bedroom. The bunkroom is configured to provide sleeping accommodations for up to 4 people. The rear facing exercise has great views of the rear yard through a set of windows that overlook the copper roof of the screened porch below.
Builder: DeVries & Onderlinde Builders
Interior Designer: Vision Interiors by Visbeen
Photographer: Ashley Avila Photography

the powder room featured a traditional element, too: a vanity which was pretty, but not our client’s style. Wallpaper with a fresh take on a floral pattern was just what the room needed. A modern color palette and a streamlined brass mirror brought the elements together and updated the space.
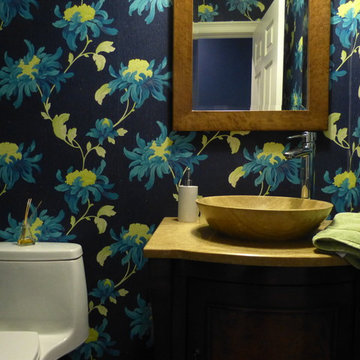
Christine Farris
マンチェスターにあるお手頃価格の小さなコンテンポラリースタイルのおしゃれなトイレ・洗面所 (家具調キャビネット、中間色木目調キャビネット、一体型トイレ 、石タイル、青い壁、大理石の床、トラバーチンの洗面台、ベッセル式洗面器) の写真
マンチェスターにあるお手頃価格の小さなコンテンポラリースタイルのおしゃれなトイレ・洗面所 (家具調キャビネット、中間色木目調キャビネット、一体型トイレ 、石タイル、青い壁、大理石の床、トラバーチンの洗面台、ベッセル式洗面器) の写真
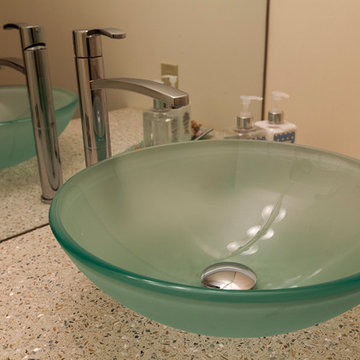
A simple vanity update with bits of ocean-inspired details makes a big impact in a compact bath.
ブリッジポートにあるお手頃価格の小さなビーチスタイルのおしゃれなトイレ・洗面所 (ベッセル式洗面器、再生グラスカウンター、分離型トイレ、ベージュの壁) の写真
ブリッジポートにあるお手頃価格の小さなビーチスタイルのおしゃれなトイレ・洗面所 (ベッセル式洗面器、再生グラスカウンター、分離型トイレ、ベージュの壁) の写真
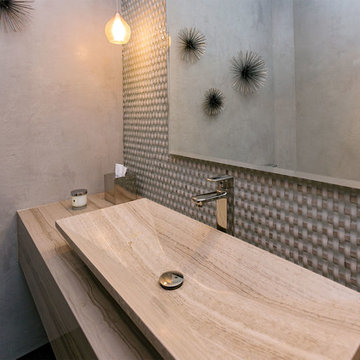
The powder room boasts a stone vessel sink that mimics the stone floating, wall mounted vanity. Basket weaved glass tile cover the vanity wall from floor to ceiling.
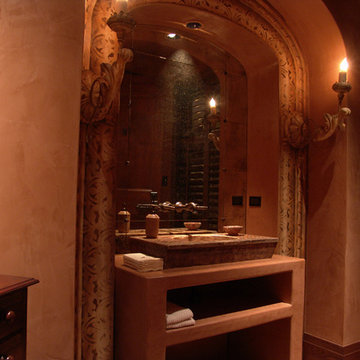
サンフランシスコにある高級な中くらいな地中海スタイルのおしゃれなトイレ・洗面所 (オープンシェルフ、ベージュの壁、ベージュのキャビネット、トラバーチンの洗面台) の写真
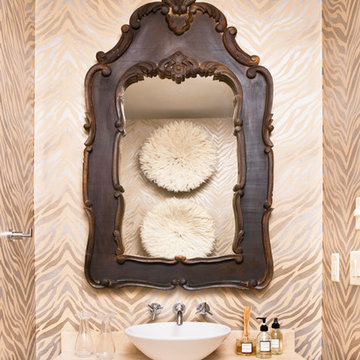
Rachael Boling
他の地域にあるラスティックスタイルのおしゃれなトイレ・洗面所 (ベッセル式洗面器、濃色木目調キャビネット、トラバーチンの洗面台、ベージュの壁、ベージュのカウンター) の写真
他の地域にあるラスティックスタイルのおしゃれなトイレ・洗面所 (ベッセル式洗面器、濃色木目調キャビネット、トラバーチンの洗面台、ベージュの壁、ベージュのカウンター) の写真
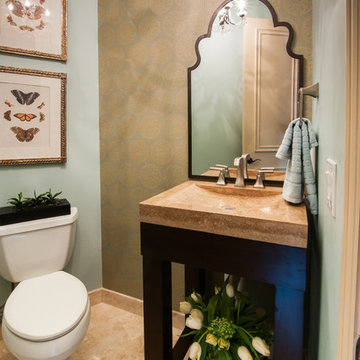
~ Updated and Pretty ~
The blue walls help to expand this small space.
ダラスにあるトランジショナルスタイルのおしゃれなトイレ・洗面所 (一体型シンク、分離型トイレ、家具調キャビネット、濃色木目調キャビネット、トラバーチンの洗面台) の写真
ダラスにあるトランジショナルスタイルのおしゃれなトイレ・洗面所 (一体型シンク、分離型トイレ、家具調キャビネット、濃色木目調キャビネット、トラバーチンの洗面台) の写真
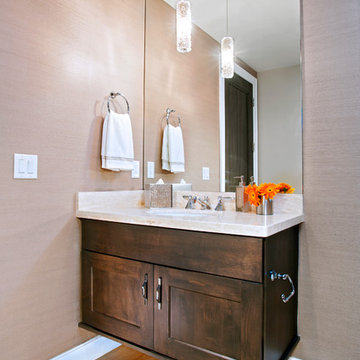
Beautiful touches to add to your home’s powder room! Although small, these rooms are great for getting creative. We introduced modern vessel sinks, floating vanities, and textured wallpaper for an upscale flair to these powder rooms.
Project designed by Denver, Colorado interior designer Margarita Bravo. She serves Denver as well as surrounding areas such as Cherry Hills Village, Englewood, Greenwood Village, and Bow Mar.
For more about MARGARITA BRAVO, click here: https://www.margaritabravo.com/
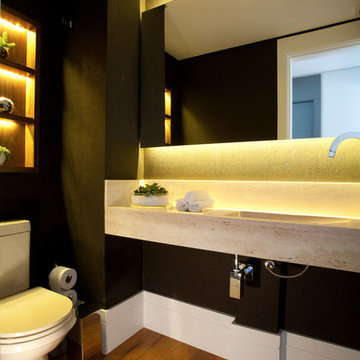
The niche and the mirror, with back lighting, are eye-catcher elements in this elegant powder room. The brown wallpapers combines perfectly with the travertine counter and sink.
Photo by Adriana Barbora
トイレ・洗面所 (再生グラスカウンター、トラバーチンの洗面台) の写真
2