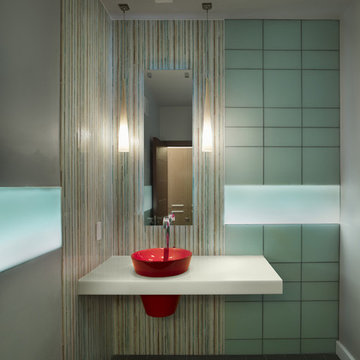小さなトイレ・洗面所 (再生グラスカウンター、人工大理石カウンター、一体型トイレ ) の写真
絞り込み:
資材コスト
並び替え:今日の人気順
写真 1〜20 枚目(全 325 枚)
1/5

Updating of this Venice Beach bungalow home was a real treat. Timing was everything here since it was supposed to go on the market in 30day. (It took us 35days in total for a complete remodel).
The corner lot has a great front "beach bum" deck that was completely refinished and fenced for semi-private feel.
The entire house received a good refreshing paint including a new accent wall in the living room.
The kitchen was completely redo in a Modern vibe meets classical farmhouse with the labyrinth backsplash and reclaimed wood floating shelves.
Notice also the rugged concrete look quartz countertop.
A small new powder room was created from an old closet space, funky street art walls tiles and the gold fixtures with a blue vanity once again are a perfect example of modern meets farmhouse.

Francis Combes
サンフランシスコにある高級な小さなコンテンポラリースタイルのおしゃれなトイレ・洗面所 (フラットパネル扉のキャビネット、濃色木目調キャビネット、一体型トイレ 、グレーのタイル、磁器タイル、緑の壁、磁器タイルの床、一体型シンク、人工大理石カウンター、グレーの床、白い洗面カウンター) の写真
サンフランシスコにある高級な小さなコンテンポラリースタイルのおしゃれなトイレ・洗面所 (フラットパネル扉のキャビネット、濃色木目調キャビネット、一体型トイレ 、グレーのタイル、磁器タイル、緑の壁、磁器タイルの床、一体型シンク、人工大理石カウンター、グレーの床、白い洗面カウンター) の写真
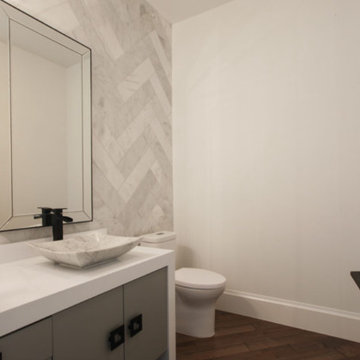
Powder bath- calacatta marble installed in herringbone pattern on back accent wall, 3" Caesarstone waterfall edge countertop, calacatta marble vessel sink, matte black waterfall vessel faucet, cabinets in dove grey with 3" square square cabinet pulls, wood floors on a diagonal,
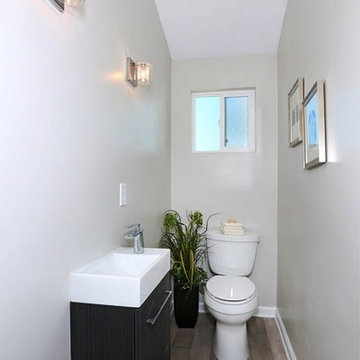
SURTERRE PROPERTIES
オレンジカウンティにあるお手頃価格の小さなビーチスタイルのおしゃれなトイレ・洗面所 (フラットパネル扉のキャビネット、黒いキャビネット、一体型トイレ 、白いタイル、石スラブタイル、グレーの壁、濃色無垢フローリング、オーバーカウンターシンク、人工大理石カウンター) の写真
オレンジカウンティにあるお手頃価格の小さなビーチスタイルのおしゃれなトイレ・洗面所 (フラットパネル扉のキャビネット、黒いキャビネット、一体型トイレ 、白いタイル、石スラブタイル、グレーの壁、濃色無垢フローリング、オーバーカウンターシンク、人工大理石カウンター) の写真

This jewel of a powder room started with our homeowner's obsession with William Morris "Strawberry Thief" wallpaper. After assessing the Feng Shui, we discovered that this bathroom was in her Wealth area. So, we really went to town! Glam, luxury, and extravagance were the watchwords. We added her grandmother's antique mirror, brass fixtures, a brick floor, and voila! A small but mighty powder room.

外観は、黒いBOXの手前にと木の壁を配したような構成としています。
木製ドアを開けると広々とした玄関。
正面には坪庭、右側には大きなシュークロゼット。
リビングダイニングルームは、大開口で屋外デッキとつながっているため、実際よりも広く感じられます。
100㎡以下のコンパクトな空間ですが、廊下などの移動空間を省略することで、リビングダイニングが少しでも広くなるようプランニングしています。
屋外デッキは、高い塀で外部からの視線をカットすることでプライバシーを確保しているため、のんびりくつろぐことができます。
家の名前にもなった『COCKPIT』と呼ばれる操縦席のような部屋は、いったん入ると出たくなくなる、超コンパクト空間です。
リビングの一角に設けたスタディコーナー、コンパクトな家事動線などを工夫しました。
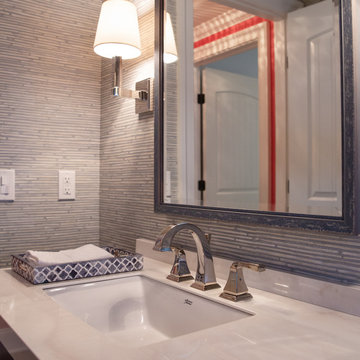
A practical but pretty powder room with Phillip Jefferies Bluestem vinyl wallpaper, Visual Comfort Square Tube Single Sconce. Another Phillip Jefferies paper, Coral Splash is reflected in the custom-sized mirror.

MBW Designs Contemporary Powder Room
Photo by Simply Arlie
ワシントンD.C.にある高級な小さなコンテンポラリースタイルのおしゃれなトイレ・洗面所 (アンダーカウンター洗面器、フラットパネル扉のキャビネット、淡色木目調キャビネット、人工大理石カウンター、一体型トイレ 、グレーのタイル、磁器タイル、グレーの壁、磁器タイルの床、マルチカラーの床) の写真
ワシントンD.C.にある高級な小さなコンテンポラリースタイルのおしゃれなトイレ・洗面所 (アンダーカウンター洗面器、フラットパネル扉のキャビネット、淡色木目調キャビネット、人工大理石カウンター、一体型トイレ 、グレーのタイル、磁器タイル、グレーの壁、磁器タイルの床、マルチカラーの床) の写真

Bathrooms by Oldham were engaged by Judith & Frank to redesign their main bathroom and their downstairs powder room.
We provided the upstairs bathroom with a new layout creating flow and functionality with a walk in shower. Custom joinery added the much needed storage and an in-wall cistern created more space.
In the powder room downstairs we offset a wall hung basin and in-wall cistern to create space in the compact room along with a custom cupboard above to create additional storage. Strip lighting on a sensor brings a soft ambience whilst being practical.
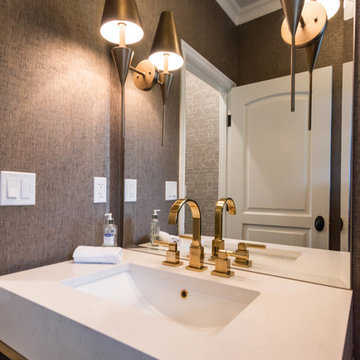
Mel Carll
ロサンゼルスにある小さなトランジショナルスタイルのおしゃれなトイレ・洗面所 (オープンシェルフ、一体型トイレ 、茶色い壁、スレートの床、壁付け型シンク、人工大理石カウンター、グレーの床、白い洗面カウンター) の写真
ロサンゼルスにある小さなトランジショナルスタイルのおしゃれなトイレ・洗面所 (オープンシェルフ、一体型トイレ 、茶色い壁、スレートの床、壁付け型シンク、人工大理石カウンター、グレーの床、白い洗面カウンター) の写真
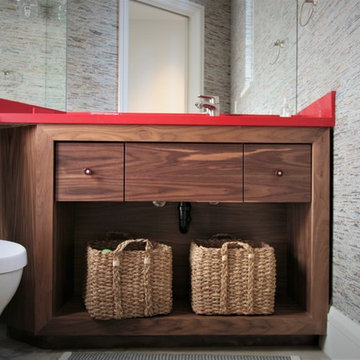
他の地域にある小さなコンテンポラリースタイルのおしゃれなトイレ・洗面所 (オープンシェルフ、中間色木目調キャビネット、一体型トイレ 、アンダーカウンター洗面器、人工大理石カウンター、グレーの壁) の写真

ニューヨークにあるお手頃価格の小さなミッドセンチュリースタイルのおしゃれなトイレ・洗面所 (インセット扉のキャビネット、白いキャビネット、一体型トイレ 、白いタイル、セラミックタイル、白い壁、セメントタイルの床、一体型シンク、人工大理石カウンター、黒い床、白い洗面カウンター、独立型洗面台) の写真

2階トイレスペース 造作・設備は、ホワイトを基調として、右側には、杉板のアクセント壁がある。
他の地域にある小さな和風のおしゃれなトイレ・洗面所 (白いキャビネット、ベージュの壁、合板フローリング、ベッセル式洗面器、人工大理石カウンター、グレーの床、白い洗面カウンター、一体型トイレ ) の写真
他の地域にある小さな和風のおしゃれなトイレ・洗面所 (白いキャビネット、ベージュの壁、合板フローリング、ベッセル式洗面器、人工大理石カウンター、グレーの床、白い洗面カウンター、一体型トイレ ) の写真

We added small powder room out of foyer space. 1800 sq.ft. whole house remodel. We added powder room and mudroom, opened up the walls to create an open concept kitchen. We added electric fireplace into the living room to create a focal point. Brick wall are original to the house to preserve the mid century modern style of the home. 2 full bathroom were completely remodel with more modern finishes.
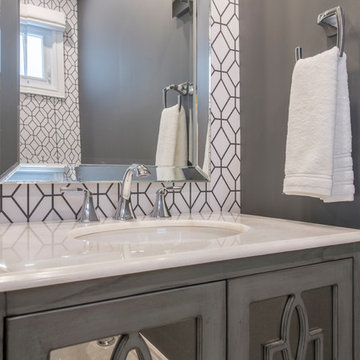
トロントにある小さなコンテンポラリースタイルのおしゃれなトイレ・洗面所 (ガラス扉のキャビネット、グレーのキャビネット、一体型トイレ 、グレーの壁、セラミックタイルの床、アンダーカウンター洗面器、人工大理石カウンター、ベージュの床) の写真
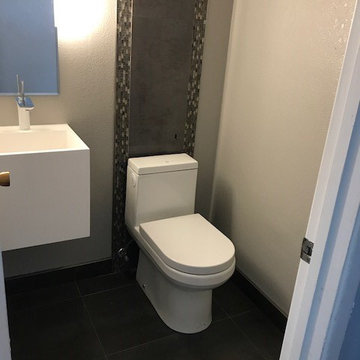
サンフランシスコにあるお手頃価格の小さなトランジショナルスタイルのおしゃれなトイレ・洗面所 (フラットパネル扉のキャビネット、白いキャビネット、一体型トイレ 、マルチカラーのタイル、モザイクタイル、ベージュの壁、セラミックタイルの床、壁付け型シンク、人工大理石カウンター、黒い床) の写真
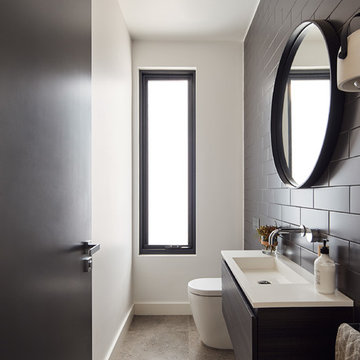
Peter Bennetts
メルボルンにある小さなコンテンポラリースタイルのおしゃれなトイレ・洗面所 (落し込みパネル扉のキャビネット、黒いキャビネット、一体型トイレ 、黒いタイル、セラミックタイル、白い壁、磁器タイルの床、一体型シンク、人工大理石カウンター、グレーの床、白い洗面カウンター) の写真
メルボルンにある小さなコンテンポラリースタイルのおしゃれなトイレ・洗面所 (落し込みパネル扉のキャビネット、黒いキャビネット、一体型トイレ 、黒いタイル、セラミックタイル、白い壁、磁器タイルの床、一体型シンク、人工大理石カウンター、グレーの床、白い洗面カウンター) の写真

他の地域にあるお手頃価格の小さなモダンスタイルのおしゃれなトイレ・洗面所 (フラットパネル扉のキャビネット、淡色木目調キャビネット、一体型トイレ 、グレーのタイル、セラミックタイル、白い壁、セラミックタイルの床、アンダーカウンター洗面器、人工大理石カウンター、白い床、白い洗面カウンター、造り付け洗面台) の写真
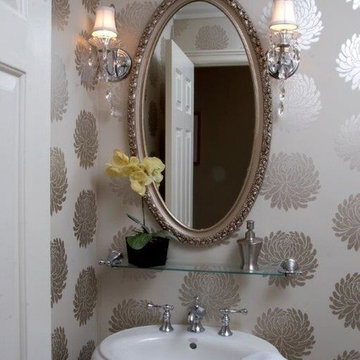
A powder room one would be reluctant to leave. Exuding luxury with rose gold chrysanthemum prints on the wallpaper and vanity mirror. Overall creating a feel of luxury meeting comfort in a small space.
小さなトイレ・洗面所 (再生グラスカウンター、人工大理石カウンター、一体型トイレ ) の写真
1
