トイレ・洗面所 (珪岩の洗面台、グレーのタイル、グレーの壁) の写真
絞り込み:
資材コスト
並び替え:今日の人気順
写真 1〜20 枚目(全 82 枚)
1/4

ロンドンにある高級な中くらいなトランジショナルスタイルのおしゃれなトイレ・洗面所 (グレーのキャビネット、一体型トイレ 、グレーのタイル、磁器タイル、グレーの壁、磁器タイルの床、珪岩の洗面台、グレーの床、白い洗面カウンター、家具調キャビネット、ベッセル式洗面器) の写真

went really industrial with this redo of a small powder room.
photo by Gerard Garcia
ニューヨークにあるラグジュアリーな中くらいなインダストリアルスタイルのおしゃれなトイレ・洗面所 (分離型トイレ、グレーの壁、オープンシェルフ、濃色木目調キャビネット、グレーのタイル、メタルタイル、一体型シンク、珪岩の洗面台) の写真
ニューヨークにあるラグジュアリーな中くらいなインダストリアルスタイルのおしゃれなトイレ・洗面所 (分離型トイレ、グレーの壁、オープンシェルフ、濃色木目調キャビネット、グレーのタイル、メタルタイル、一体型シンク、珪岩の洗面台) の写真
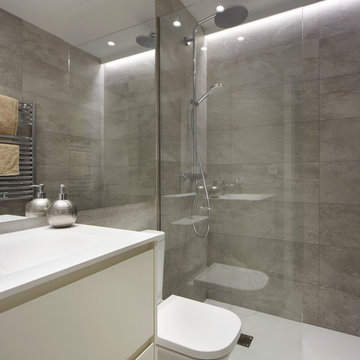
Proyecto integral llevado a cabo por el equipo de Kökdeco - Cocina & Baño
他の地域にあるお手頃価格の小さなモダンスタイルのおしゃれなトイレ・洗面所 (オープンシェルフ、白いキャビネット、グレーのタイル、グレーの壁、スレートの床、珪岩の洗面台、グレーの床) の写真
他の地域にあるお手頃価格の小さなモダンスタイルのおしゃれなトイレ・洗面所 (オープンシェルフ、白いキャビネット、グレーのタイル、グレーの壁、スレートの床、珪岩の洗面台、グレーの床) の写真
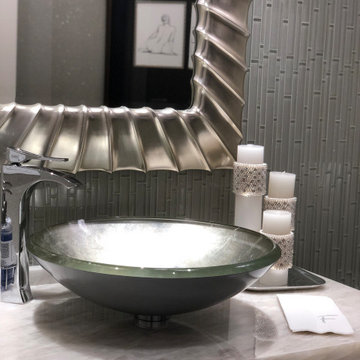
This powder room absolutely glows with shiny, shimmery surfaces, from the vessel sink to the metallic-finished, wood-carved mirror, the textural mosaic tile walls and the polished chrome, single-handle faucet.

Seabrook features miles of shoreline just 30 minutes from downtown Houston. Our clients found the perfect home located on a canal with bay access, but it was a bit dated. Freshening up a home isn’t just paint and furniture, though. By knocking down some walls in the main living area, an open floor plan brightened the space and made it ideal for hosting family and guests. Our advice is to always add in pops of color, so we did just with brass. The barstools, light fixtures, and cabinet hardware compliment the airy, white kitchen. The living room’s 5 ft wide chandelier pops against the accent wall (not that it wasn’t stunning on its own, though). The brass theme flows into the laundry room with built-in dog kennels for the client’s additional family members.
We love how bright and airy this bayside home turned out!

Side Addition to Oak Hill Home
After living in their Oak Hill home for several years, they decided that they needed a larger, multi-functional laundry room, a side entrance and mudroom that suited their busy lifestyles.
A small powder room was a closet placed in the middle of the kitchen, while a tight laundry closet space overflowed into the kitchen.
After meeting with Michael Nash Custom Kitchens, plans were drawn for a side addition to the right elevation of the home. This modification filled in an open space at end of driveway which helped boost the front elevation of this home.
Covering it with matching brick facade made it appear as a seamless addition.
The side entrance allows kids easy access to mudroom, for hang clothes in new lockers and storing used clothes in new large laundry room. This new state of the art, 10 feet by 12 feet laundry room is wrapped up with upscale cabinetry and a quartzite counter top.
The garage entrance door was relocated into the new mudroom, with a large side closet allowing the old doorway to become a pantry for the kitchen, while the old powder room was converted into a walk-in pantry.
A new adjacent powder room covered in plank looking porcelain tile was furnished with embedded black toilet tanks. A wall mounted custom vanity covered with stunning one-piece concrete and sink top and inlay mirror in stone covered black wall with gorgeous surround lighting. Smart use of intense and bold color tones, help improve this amazing side addition.
Dark grey built-in lockers complementing slate finished in place stone floors created a continuous floor place with the adjacent kitchen flooring.
Now this family are getting to enjoy every bit of the added space which makes life easier for all.

These clients were referred to us by another happy client! They wanted to refresh the main and second levels of their early 2000 home, as well as create a more open feel to their main floor and lose some of the dated highlights like green laminate countertops, oak cabinets, flooring, and railing. A 3-way fireplace dividing the family room and dining nook was removed, and a great room concept created. Existing oak floors were sanded and refinished, the kitchen was redone with new cabinet facing, countertops, and a massive new island with additional cabinetry. A new electric fireplace was installed on the outside family room wall with a wainscoting and brick surround. Additional custom wainscoting was installed in the front entry and stairwell to the upstairs. New flooring and paint throughout, new trim, doors, and railing were also added. All three bathrooms were gutted and re-done with beautiful cabinets, counters, and tile. A custom bench with lockers and cubby storage was also created for the main floor hallway / back entry. What a transformation! A completely new and modern home inside!

First floor powder room.
シカゴにある高級な小さなトランジショナルスタイルのおしゃれなトイレ・洗面所 (シェーカースタイル扉のキャビネット、グレーのキャビネット、一体型トイレ 、グレーのタイル、グレーの壁、大理石の床、アンダーカウンター洗面器、珪岩の洗面台、白い床、グレーの洗面カウンター、独立型洗面台) の写真
シカゴにある高級な小さなトランジショナルスタイルのおしゃれなトイレ・洗面所 (シェーカースタイル扉のキャビネット、グレーのキャビネット、一体型トイレ 、グレーのタイル、グレーの壁、大理石の床、アンダーカウンター洗面器、珪岩の洗面台、白い床、グレーの洗面カウンター、独立型洗面台) の写真

Ванная комната оформлена в сочетаниях белого и дерева. Оригинальные светильники, дерево и мрамор.
The bathroom is decorated in combinations of white and wood. Original lamps, wood and marble.

オースティンにある高級な中くらいなトランジショナルスタイルのおしゃれなトイレ・洗面所 (シェーカースタイル扉のキャビネット、淡色木目調キャビネット、グレーのタイル、セラミックタイル、ベッセル式洗面器、珪岩の洗面台、グレーの洗面カウンター、フローティング洗面台、グレーの壁、黒い床) の写真

ボイシにある小さなコンテンポラリースタイルのおしゃれなトイレ・洗面所 (家具調キャビネット、濃色木目調キャビネット、一体型トイレ 、グレーのタイル、石タイル、グレーの壁、淡色無垢フローリング、ベッセル式洗面器、珪岩の洗面台、茶色い床) の写真
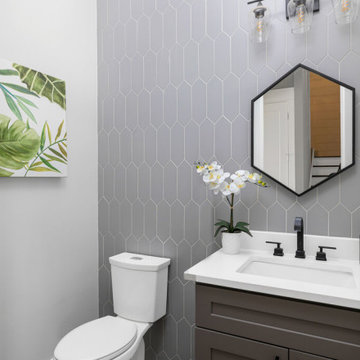
アトランタにあるお手頃価格の中くらいなトランジショナルスタイルのおしゃれなトイレ・洗面所 (シェーカースタイル扉のキャビネット、グレーのキャビネット、分離型トイレ、グレーのタイル、セラミックタイル、グレーの壁、濃色無垢フローリング、アンダーカウンター洗面器、珪岩の洗面台、茶色い床、白い洗面カウンター、独立型洗面台) の写真
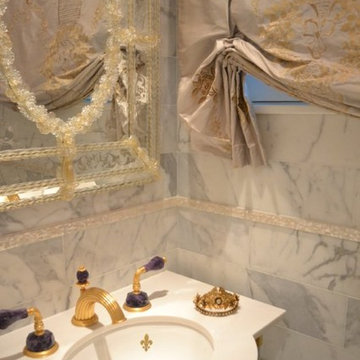
A very elegant , "Old World" small powder room using marble and mother of pearl on the walls and floor, fleur de lis drop in pedestal sink with lucite legs and a fanatstic amythst and gold faucet.
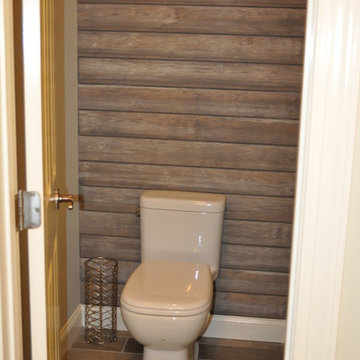
Exquisite new bathroom finished with white cabinets with furniture feet, light grey quartzite counter top, pivot mirrors, square sink and a one handle sink fixture!! Extra large shower for 2 includes a hand-held shower for her and massage jets for him. Large decorative niche for a dramatic focal point over the bench which is topped with the quartize counter top!!! the water closet has barnwood on wall and a secret hiding spot for the plunger!! Every woman's dream come true!!!!
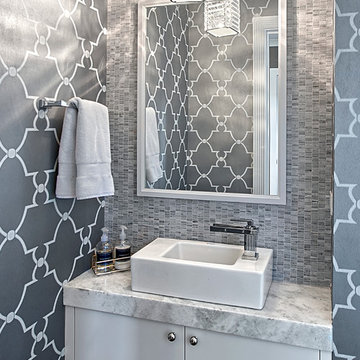
Powder room with gray wallpaper and floating vanity Norman Sizemore-Photographer
シカゴにあるラグジュアリーな小さなトランジショナルスタイルのおしゃれなトイレ・洗面所 (フラットパネル扉のキャビネット、グレーのタイル、白いキャビネット、大理石タイル、グレーの壁、ベッセル式洗面器、珪岩の洗面台、グレーの洗面カウンター、フローティング洗面台、壁紙) の写真
シカゴにあるラグジュアリーな小さなトランジショナルスタイルのおしゃれなトイレ・洗面所 (フラットパネル扉のキャビネット、グレーのタイル、白いキャビネット、大理石タイル、グレーの壁、ベッセル式洗面器、珪岩の洗面台、グレーの洗面カウンター、フローティング洗面台、壁紙) の写真

Side Addition to Oak Hill Home
After living in their Oak Hill home for several years, they decided that they needed a larger, multi-functional laundry room, a side entrance and mudroom that suited their busy lifestyles.
A small powder room was a closet placed in the middle of the kitchen, while a tight laundry closet space overflowed into the kitchen.
After meeting with Michael Nash Custom Kitchens, plans were drawn for a side addition to the right elevation of the home. This modification filled in an open space at end of driveway which helped boost the front elevation of this home.
Covering it with matching brick facade made it appear as a seamless addition.
The side entrance allows kids easy access to mudroom, for hang clothes in new lockers and storing used clothes in new large laundry room. This new state of the art, 10 feet by 12 feet laundry room is wrapped up with upscale cabinetry and a quartzite counter top.
The garage entrance door was relocated into the new mudroom, with a large side closet allowing the old doorway to become a pantry for the kitchen, while the old powder room was converted into a walk-in pantry.
A new adjacent powder room covered in plank looking porcelain tile was furnished with embedded black toilet tanks. A wall mounted custom vanity covered with stunning one-piece concrete and sink top and inlay mirror in stone covered black wall with gorgeous surround lighting. Smart use of intense and bold color tones, help improve this amazing side addition.
Dark grey built-in lockers complementing slate finished in place stone floors created a continuous floor place with the adjacent kitchen flooring.
Now this family are getting to enjoy every bit of the added space which makes life easier for all.

ロサンゼルスにある小さなコンテンポラリースタイルのおしゃれなトイレ・洗面所 (フラットパネル扉のキャビネット、淡色木目調キャビネット、壁掛け式トイレ、グレーのタイル、グレーの壁、セラミックタイルの床、珪岩の洗面台、白い床、白い洗面カウンター、フローティング洗面台) の写真

バンクーバーにある小さなコンテンポラリースタイルのおしゃれなトイレ・洗面所 (シェーカースタイル扉のキャビネット、ベージュのキャビネット、分離型トイレ、グレーのタイル、磁器タイル、グレーの壁、磁器タイルの床、ベッセル式洗面器、珪岩の洗面台、グレーの床、白い洗面カウンター、造り付け洗面台) の写真
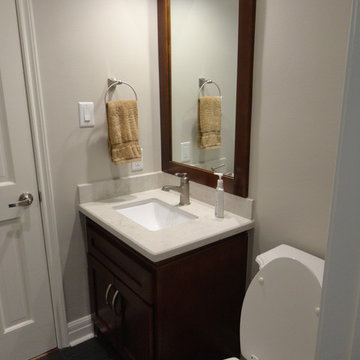
Xtreme Renovations has completed a Major Renovation Project near the Tomball area of Harris County. This project required demolition of the existing Kitchen Cabinetry and removing fur downs, rerouting HVAC Registers, Electrical and installation of Natural Gas lines for converting from an All Electric Kitchen to Natural Gas cooktop with an Xtreme Exhaust System above the new gas cooktop. Existing walls wear moved during the demolition process to expand the original footprint of the Kitchen to include additional cabinetry and relocation of the new Double Oven as well as an open Pantry area. All new Custom Built Cabinetry were installed made from Maple wood and stained to the specification of our clients. New Quartz countertops were fabricated and installed throughout the Kitchen as well as a Bar Area in the Great Room which also included Custom Built Cabinetry. New tile flooring was installed throughout the Mud Room, Kitchen, Breakfast Area, Hall Way adjoining the Formal Dining Room and Powder Bath. Back splash included both Ceramic and Glass Tile to and a touch of class and the Wow Factor our clients desired and deserved. Major drywall work was required throughout the Kitchen, Great Room, Powder Bath and Breakfast Area. Many added features such as LED lighting on dimmers were installed throughout the Kitchen including under cabinet lighting. Installation of all new appliances was included in the Kitchen as well as the Bar Area in the Great Room. Custom Built Corner Cabinetry was also installed in the Formal Dining Room.
Custom Built Crown Molding was also part of this project in the Great Room designed to match Crown Molding above doorways. Existing paneling was removed and replaced with drywall to add to this Major Update of the 1970’s constructed home. Floating, texturing and painting throughout both levels of this 2 Story Home was also completed.
The existing stairway in the Great Room was removed and new Wrought Iron Spindles, Handrails, Hardwood Flooring were installed. New Carpeting and Hardwood Flooring were included in the Renovation Project.
State of the Art CAT 6 cabling was installed in the entire home adding to the functionality of the New Home Entertainment and Computer Networking System as well as connectivity throughout the home. The Central hub area for the new cabling is climate controlled and vented for precise temperature control. Many other items were addressed during this Renovation Project including upgrading the Main Electrical Service, Custom Built Cabinetry throughout the Mud Room and creating a closet where the existing Double Oven was located with access to new shelving and coat racks in the Mud Room Area. At Xtreme Renovations, “It’s All In The Details” and our Xtreme Team from Design Concept to delivering the final product to our clients is Job One.
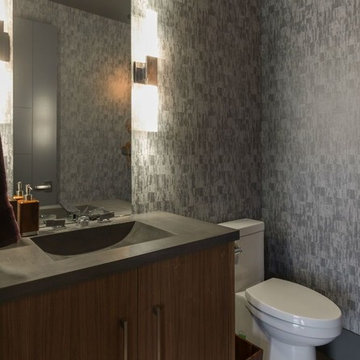
カルガリーにある中くらいなコンテンポラリースタイルのおしゃれなトイレ・洗面所 (フラットパネル扉のキャビネット、茶色いキャビネット、分離型トイレ、グレーのタイル、グレーの壁、スレートの床、横長型シンク、珪岩の洗面台、グレーの床、グレーの洗面カウンター) の写真
トイレ・洗面所 (珪岩の洗面台、グレーのタイル、グレーの壁) の写真
1