トイレ・洗面所 (珪岩の洗面台、黒い床、マルチカラーの床) の写真
絞り込み:
資材コスト
並び替え:今日の人気順
写真 1〜20 枚目(全 139 枚)
1/4

belvedere Marble, and crocodile wallpaper
ニューヨークにあるラグジュアリーな巨大なシャビーシック調のおしゃれなトイレ・洗面所 (家具調キャビネット、黒いキャビネット、壁掛け式トイレ、黒いタイル、大理石タイル、ベージュの壁、大理石の床、壁付け型シンク、珪岩の洗面台、黒い床、黒い洗面カウンター、フローティング洗面台) の写真
ニューヨークにあるラグジュアリーな巨大なシャビーシック調のおしゃれなトイレ・洗面所 (家具調キャビネット、黒いキャビネット、壁掛け式トイレ、黒いタイル、大理石タイル、ベージュの壁、大理石の床、壁付け型シンク、珪岩の洗面台、黒い床、黒い洗面カウンター、フローティング洗面台) の写真

What used to be a very plain powder room was transformed into light and bright pool / powder room. The redesign involved squaring off the wall to incorporate an unusual herringbone barn door, ship lap walls, and new vanity.
We also opened up a new entry door from the poolside and a place for the family to hang towels. Hayley, the cat also got her own private bathroom with the addition of a built-in litter box compartment.
The patterned concrete tiles throughout this area added just the right amount of charm.

ボストンにある高級な中くらいなトラディショナルスタイルのおしゃれなトイレ・洗面所 (シェーカースタイル扉のキャビネット、濃色木目調キャビネット、白い壁、スレートの床、珪岩の洗面台、黒い床、白い洗面カウンター、独立型洗面台、塗装板張りの壁) の写真

A traditional project that was intended to be darker in nature, allowing a much more intimate experience when in use. The clean tiles and contrast in the room really emphasises the features within the space.

Modern Powder room with floating custom vanity and 3" skirt custom black countertop.
トロントにあるお手頃価格の小さなコンテンポラリースタイルのおしゃれなトイレ・洗面所 (シェーカースタイル扉のキャビネット、白いキャビネット、一体型トイレ 、マルチカラーのタイル、磁器タイル、白い壁、磁器タイルの床、アンダーカウンター洗面器、珪岩の洗面台、マルチカラーの床、黒い洗面カウンター、フローティング洗面台) の写真
トロントにあるお手頃価格の小さなコンテンポラリースタイルのおしゃれなトイレ・洗面所 (シェーカースタイル扉のキャビネット、白いキャビネット、一体型トイレ 、マルチカラーのタイル、磁器タイル、白い壁、磁器タイルの床、アンダーカウンター洗面器、珪岩の洗面台、マルチカラーの床、黒い洗面カウンター、フローティング洗面台) の写真

デンバーにある高級な中くらいなカントリー風のおしゃれなトイレ・洗面所 (シェーカースタイル扉のキャビネット、中間色木目調キャビネット、一体型トイレ 、グレーの壁、セラミックタイルの床、アンダーカウンター洗面器、珪岩の洗面台、マルチカラーの床、白い洗面カウンター、アクセントウォール、フローティング洗面台、塗装板張りの壁) の写真
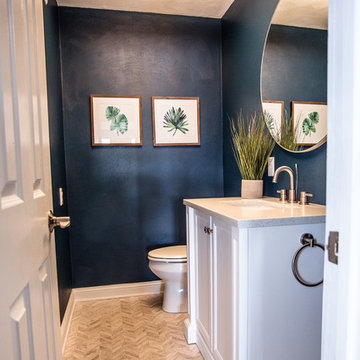
他の地域にあるお手頃価格の小さなモダンスタイルのおしゃれなトイレ・洗面所 (家具調キャビネット、白いキャビネット、一体型トイレ 、青い壁、セラミックタイルの床、アンダーカウンター洗面器、珪岩の洗面台、マルチカラーの床) の写真
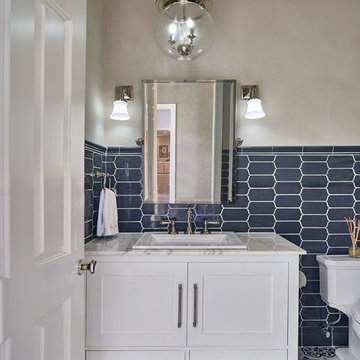
This small powder room, was part of a whole house remodel by TVCI. The small size allows the ceramic "Encaustic" tiles to emphasis the modern flare, without overwhelming the senses. The furniture like vanity was a custom made cabinet, designed and built by TVCI to fit the space. The hardware is polished nickel. The mirror has a tilt-able feature. Photo by: Vaughan Creative Media
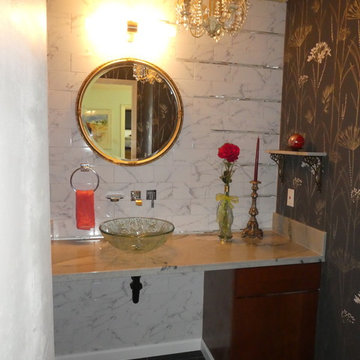
サンフランシスコにある中くらいなエクレクティックスタイルのおしゃれなトイレ・洗面所 (黒い床、フラットパネル扉のキャビネット、濃色木目調キャビネット、マルチカラーの壁、ベッセル式洗面器、珪岩の洗面台、ブラウンの洗面カウンター) の写真

The powder room is characterized by a maple vanity with a Twilight Mountain stain finish, creating a warm and inviting ambiance. The white quartz countertop is a perfect complement to the vanity while the black hardware is a striking accent, creating a bold and modern look that contrasts beautifully with the warmth of the wood. The open shelving provides a functional and stylish storage solution, allowing for easy access to essential items while also displaying decorative pieces.

オースティンにある高級な中くらいなトランジショナルスタイルのおしゃれなトイレ・洗面所 (シェーカースタイル扉のキャビネット、淡色木目調キャビネット、グレーのタイル、セラミックタイル、ベッセル式洗面器、珪岩の洗面台、グレーの洗面カウンター、フローティング洗面台、グレーの壁、黒い床) の写真
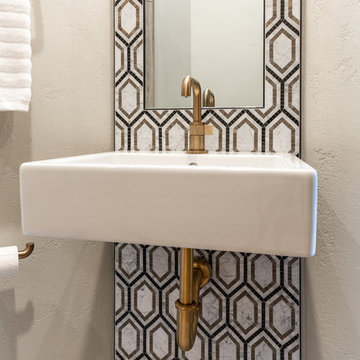
We went for big impact in this powder room with a marble mosaic and a suspended sink with antique gold fittings. We converted a shower that wasn't used into a cabinet for storage.

サンフランシスコにある高級な小さなカントリー風のおしゃれなトイレ・洗面所 (シェーカースタイル扉のキャビネット、青いキャビネット、一体型トイレ 、白い壁、大理石の床、アンダーカウンター洗面器、珪岩の洗面台、黒い床、白い洗面カウンター、フローティング洗面台) の写真

A full home remodel of this historic residence.
フェニックスにあるラグジュアリーな小さなトラディショナルスタイルのおしゃれなトイレ・洗面所 (アンダーカウンター洗面器、珪岩の洗面台、白い洗面カウンター、家具調キャビネット、中間色木目調キャビネット、マルチカラーの壁、マルチカラーの床) の写真
フェニックスにあるラグジュアリーな小さなトラディショナルスタイルのおしゃれなトイレ・洗面所 (アンダーカウンター洗面器、珪岩の洗面台、白い洗面カウンター、家具調キャビネット、中間色木目調キャビネット、マルチカラーの壁、マルチカラーの床) の写真

タンパにある高級な小さなビーチスタイルのおしゃれなトイレ・洗面所 (落し込みパネル扉のキャビネット、白いキャビネット、一体型トイレ 、グレーの壁、セラミックタイルの床、アンダーカウンター洗面器、珪岩の洗面台、マルチカラーの床、白い洗面カウンター) の写真

TEAM
Architect: LDa Architecture & Interiors
Interior Designer: LDa Architecture & Interiors
Builder: Kistler & Knapp Builders, Inc.
Landscape Architect: Lorayne Black Landscape Architect
Photographer: Greg Premru Photography
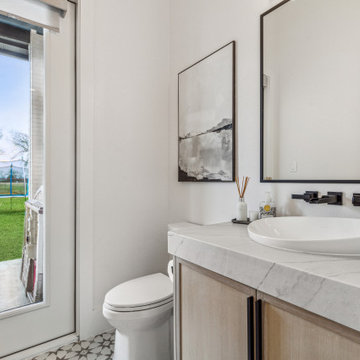
The powder room features a floating white oak cabinet with mitered quartzite countertop and a unique Kohler vessel sink. There is also direct access to the back yard and future pool

フェニックスにあるラグジュアリーなトランジショナルスタイルのおしゃれなトイレ・洗面所 (白いキャビネット、磁器タイル、白い壁、磁器タイルの床、アンダーカウンター洗面器、珪岩の洗面台、マルチカラーの床、ベージュのカウンター、独立型洗面台) の写真
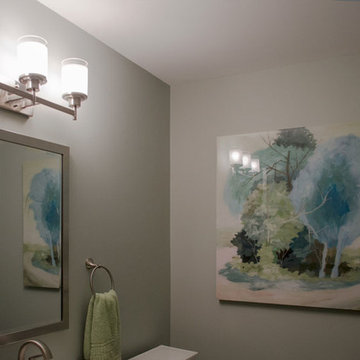
Updated Spec Home: Basement Bathroom
In our Updated Spec Home: Basement Bath, we reveal the newest addition to my mom and sister’s home – a half bath in the Basement. Since they were spending so much time in their Basement Family Room, the need to add a bath on that level quickly became apparent. Fortunately, they had unfinished storage area we could borrow from to make a nice size 8′ x 5′ bath.
Working with a Budget and a Sister
We were working with a budget, but as usual, my sister and I blew the budget on this awesome patterned tile flooring. (Don’t worry design clients – I can stick to a budget when my sister is not around to be a bad influence!). With that said, I do think this flooring makes a great focal point for the bath and worth the expense!
On the Walls
We painted the walls Sherwin Williams Sea Salt (SW6204). Then, we brought in lots of interest and color with this gorgeous acrylic wrapped canvas art and oversized decorative medallions.
All of the plumbing fixtures, lighting and vanity were purchased at a local big box store. We were able to find streamlined options that work great in the space. We used brushed nickel as a light and airy metal option.
As you can see this Updated Spec Home: Basement Bath is a functional and fabulous addition to this gorgeous home. Be sure to check out these other Powder Baths we have designed (here and here).
And That’s a Wrap!
Unless my mom and sister build an addition, we have come to the end of our blog series Updated Spec Home. I hope you have enjoyed this series as much as I enjoyed being a part of making this Spec House a warm, inviting, and gorgeous home for two of my very favorite people!

Part of the 1st floor renovation was giving the powder room a facelift. There was an underutilized shower in this room that we removed and replaced with storage. We then installed a new vanity, countertop, tile floor and plumbing fixtures. The homeowners chose a fun and beautiful wallpaper to finish the space.
トイレ・洗面所 (珪岩の洗面台、黒い床、マルチカラーの床) の写真
1