トイレ・洗面所 (珪岩の洗面台、シェーカースタイル扉のキャビネット、濃色無垢フローリング、磁器タイルの床) の写真
絞り込み:
資材コスト
並び替え:今日の人気順
写真 1〜20 枚目(全 82 枚)
1/5

Modern Powder room with floating custom vanity and 3" skirt custom black countertop.
トロントにあるお手頃価格の小さなコンテンポラリースタイルのおしゃれなトイレ・洗面所 (シェーカースタイル扉のキャビネット、白いキャビネット、一体型トイレ 、マルチカラーのタイル、磁器タイル、白い壁、磁器タイルの床、アンダーカウンター洗面器、珪岩の洗面台、マルチカラーの床、黒い洗面カウンター、フローティング洗面台) の写真
トロントにあるお手頃価格の小さなコンテンポラリースタイルのおしゃれなトイレ・洗面所 (シェーカースタイル扉のキャビネット、白いキャビネット、一体型トイレ 、マルチカラーのタイル、磁器タイル、白い壁、磁器タイルの床、アンダーカウンター洗面器、珪岩の洗面台、マルチカラーの床、黒い洗面カウンター、フローティング洗面台) の写真
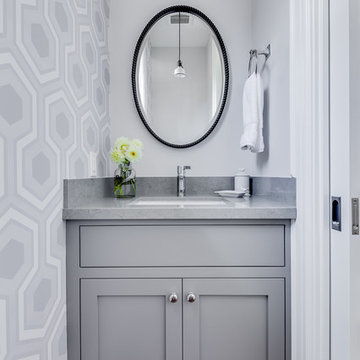
サンフランシスコにある小さなトランジショナルスタイルのおしゃれなトイレ・洗面所 (シェーカースタイル扉のキャビネット、グレーのキャビネット、グレーの壁、濃色無垢フローリング、アンダーカウンター洗面器、珪岩の洗面台、茶色い床) の写真
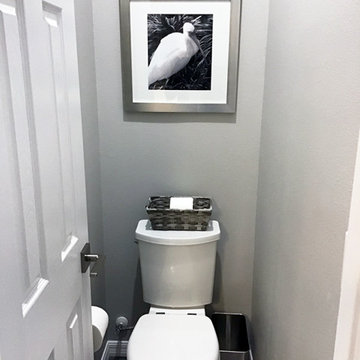
オーランドにある高級な中くらいなモダンスタイルのおしゃれなトイレ・洗面所 (シェーカースタイル扉のキャビネット、白いキャビネット、白いタイル、磁器タイル、グレーの壁、磁器タイルの床、アンダーカウンター洗面器、珪岩の洗面台、グレーの床、白い洗面カウンター、造り付け洗面台) の写真
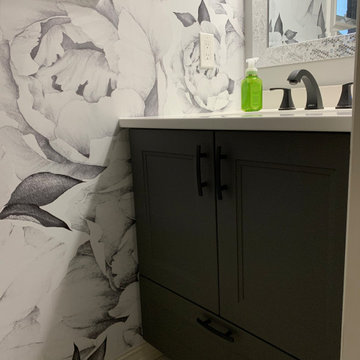
Small powder with lots of POP! The client fell in love with the wall paper and the rest came together. Sometimes there is that one thing that you just have to use, well in this case it was the wallpaper. It gives lots of character and simple items in this powder room are the accents to it. Love designing unique spaces!
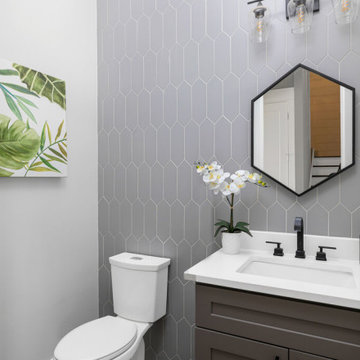
アトランタにあるお手頃価格の中くらいなトランジショナルスタイルのおしゃれなトイレ・洗面所 (シェーカースタイル扉のキャビネット、グレーのキャビネット、分離型トイレ、グレーのタイル、セラミックタイル、グレーの壁、濃色無垢フローリング、アンダーカウンター洗面器、珪岩の洗面台、茶色い床、白い洗面カウンター、独立型洗面台) の写真
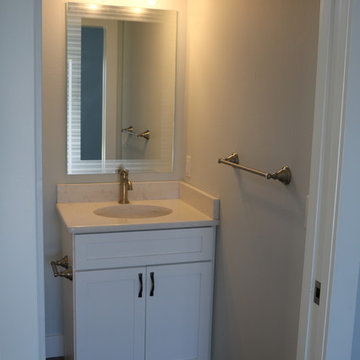
オーランドにある中くらいなトランジショナルスタイルのおしゃれなトイレ・洗面所 (シェーカースタイル扉のキャビネット、白いキャビネット、グレーの壁、濃色無垢フローリング、アンダーカウンター洗面器、珪岩の洗面台、茶色い床) の写真

シアトルにあるラグジュアリーな小さなトラディショナルスタイルのおしゃれなトイレ・洗面所 (シェーカースタイル扉のキャビネット、青いキャビネット、分離型トイレ、青いタイル、磁器タイル、青い壁、磁器タイルの床、アンダーカウンター洗面器、珪岩の洗面台、白い床、白い洗面カウンター、独立型洗面台、羽目板の壁) の写真
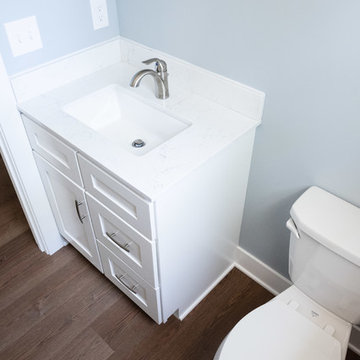
グランドラピッズにあるお手頃価格の小さなトランジショナルスタイルのおしゃれなトイレ・洗面所 (シェーカースタイル扉のキャビネット、白いキャビネット、分離型トイレ、青い壁、濃色無垢フローリング、アンダーカウンター洗面器、珪岩の洗面台、茶色い床、白い洗面カウンター) の写真

Free ebook, Creating the Ideal Kitchen. DOWNLOAD NOW
This project started out as a kitchen remodel but ended up as so much more. As the original plan started to take shape, some water damage provided the impetus to remodel a small upstairs hall bath. Once this bath was complete, the homeowners enjoyed the result so much that they decided to set aside the kitchen and complete a large master bath remodel. Once that was completed, we started planning for the kitchen!
Doing the bump out also allowed the opportunity for a small mudroom and powder room right off the kitchen as well as re-arranging some openings to allow for better traffic flow throughout the entire first floor. The result is a comfortable up-to-date home that feels both steeped in history yet allows for today’s style of living.
Designed by: Susan Klimala, CKD, CBD
Photography by: Mike Kaskel
For more information on kitchen and bath design ideas go to: www.kitchenstudio-ge.com
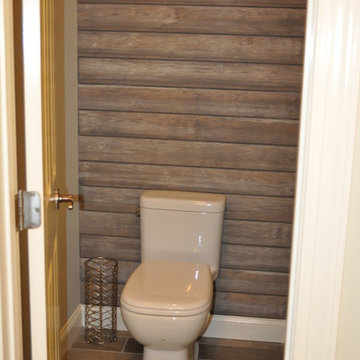
Exquisite new bathroom finished with white cabinets with furniture feet, light grey quartzite counter top, pivot mirrors, square sink and a one handle sink fixture!! Extra large shower for 2 includes a hand-held shower for her and massage jets for him. Large decorative niche for a dramatic focal point over the bench which is topped with the quartize counter top!!! the water closet has barnwood on wall and a secret hiding spot for the plunger!! Every woman's dream come true!!!!
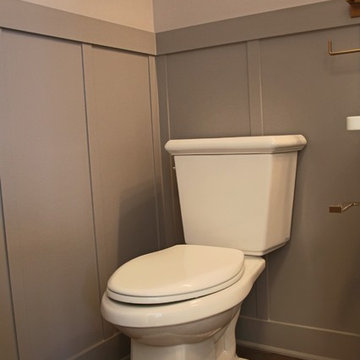
Deanna Kriskovich
ミネアポリスにある高級な小さなコンテンポラリースタイルのおしゃれなトイレ・洗面所 (シェーカースタイル扉のキャビネット、白いキャビネット、分離型トイレ、ベージュの壁、濃色無垢フローリング、アンダーカウンター洗面器、珪岩の洗面台、茶色い床、白い洗面カウンター) の写真
ミネアポリスにある高級な小さなコンテンポラリースタイルのおしゃれなトイレ・洗面所 (シェーカースタイル扉のキャビネット、白いキャビネット、分離型トイレ、ベージュの壁、濃色無垢フローリング、アンダーカウンター洗面器、珪岩の洗面台、茶色い床、白い洗面カウンター) の写真
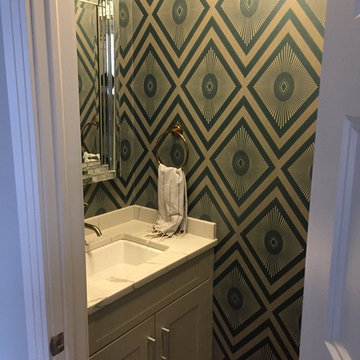
ニューヨークにある中くらいなトランジショナルスタイルのおしゃれなトイレ・洗面所 (シェーカースタイル扉のキャビネット、グレーのキャビネット、グレーのタイル、白いタイル、石スラブタイル、マルチカラーの壁、濃色無垢フローリング、アンダーカウンター洗面器、珪岩の洗面台、白い洗面カウンター) の写真

バンクーバーにある小さなコンテンポラリースタイルのおしゃれなトイレ・洗面所 (シェーカースタイル扉のキャビネット、ベージュのキャビネット、分離型トイレ、グレーのタイル、磁器タイル、グレーの壁、磁器タイルの床、ベッセル式洗面器、珪岩の洗面台、グレーの床、白い洗面カウンター、造り付け洗面台) の写真
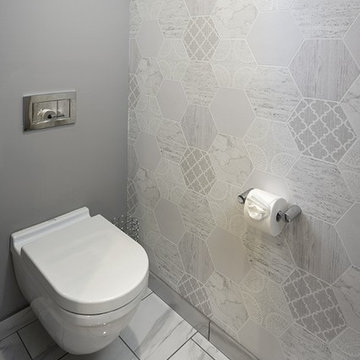
White and grey bathroom with a printed tile made this bathroom feel warm and cozy. Wall scones, gold mirrors and a mix of gold and silver accessories brought this bathroom to life.
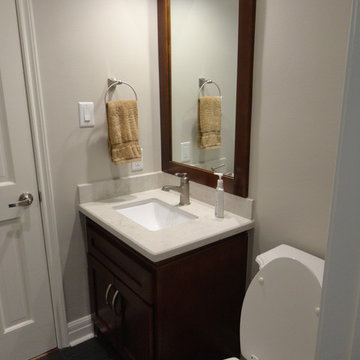
Xtreme Renovations has completed a Major Renovation Project near the Tomball area of Harris County. This project required demolition of the existing Kitchen Cabinetry and removing fur downs, rerouting HVAC Registers, Electrical and installation of Natural Gas lines for converting from an All Electric Kitchen to Natural Gas cooktop with an Xtreme Exhaust System above the new gas cooktop. Existing walls wear moved during the demolition process to expand the original footprint of the Kitchen to include additional cabinetry and relocation of the new Double Oven as well as an open Pantry area. All new Custom Built Cabinetry were installed made from Maple wood and stained to the specification of our clients. New Quartz countertops were fabricated and installed throughout the Kitchen as well as a Bar Area in the Great Room which also included Custom Built Cabinetry. New tile flooring was installed throughout the Mud Room, Kitchen, Breakfast Area, Hall Way adjoining the Formal Dining Room and Powder Bath. Back splash included both Ceramic and Glass Tile to and a touch of class and the Wow Factor our clients desired and deserved. Major drywall work was required throughout the Kitchen, Great Room, Powder Bath and Breakfast Area. Many added features such as LED lighting on dimmers were installed throughout the Kitchen including under cabinet lighting. Installation of all new appliances was included in the Kitchen as well as the Bar Area in the Great Room. Custom Built Corner Cabinetry was also installed in the Formal Dining Room.
Custom Built Crown Molding was also part of this project in the Great Room designed to match Crown Molding above doorways. Existing paneling was removed and replaced with drywall to add to this Major Update of the 1970’s constructed home. Floating, texturing and painting throughout both levels of this 2 Story Home was also completed.
The existing stairway in the Great Room was removed and new Wrought Iron Spindles, Handrails, Hardwood Flooring were installed. New Carpeting and Hardwood Flooring were included in the Renovation Project.
State of the Art CAT 6 cabling was installed in the entire home adding to the functionality of the New Home Entertainment and Computer Networking System as well as connectivity throughout the home. The Central hub area for the new cabling is climate controlled and vented for precise temperature control. Many other items were addressed during this Renovation Project including upgrading the Main Electrical Service, Custom Built Cabinetry throughout the Mud Room and creating a closet where the existing Double Oven was located with access to new shelving and coat racks in the Mud Room Area. At Xtreme Renovations, “It’s All In The Details” and our Xtreme Team from Design Concept to delivering the final product to our clients is Job One.

© Lassiter Photography | ReVisionCharlotte.com
シャーロットにある高級な中くらいなカントリー風のおしゃれなトイレ・洗面所 (シェーカースタイル扉のキャビネット、中間色木目調キャビネット、マルチカラーの壁、磁器タイルの床、アンダーカウンター洗面器、珪岩の洗面台、グレーの床、グレーの洗面カウンター、フローティング洗面台、羽目板の壁) の写真
シャーロットにある高級な中くらいなカントリー風のおしゃれなトイレ・洗面所 (シェーカースタイル扉のキャビネット、中間色木目調キャビネット、マルチカラーの壁、磁器タイルの床、アンダーカウンター洗面器、珪岩の洗面台、グレーの床、グレーの洗面カウンター、フローティング洗面台、羽目板の壁) の写真
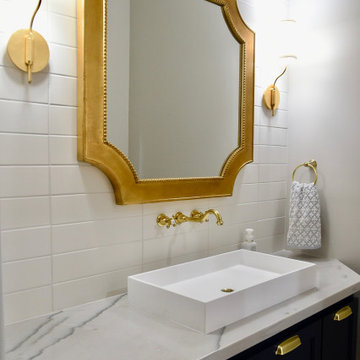
フェニックスにある中くらいなトランジショナルスタイルのおしゃれなトイレ・洗面所 (シェーカースタイル扉のキャビネット、青いキャビネット、分離型トイレ、白いタイル、サブウェイタイル、白い壁、磁器タイルの床、ベッセル式洗面器、珪岩の洗面台、ベージュの床、白い洗面カウンター、フローティング洗面台) の写真

バンクーバーにある高級な小さなビーチスタイルのおしゃれなトイレ・洗面所 (シェーカースタイル扉のキャビネット、白いキャビネット、一体型トイレ 、白いタイル、ベージュの壁、磁器タイルの床、ベッセル式洗面器、珪岩の洗面台、白い床、白い洗面カウンター、造り付け洗面台、壁紙) の写真
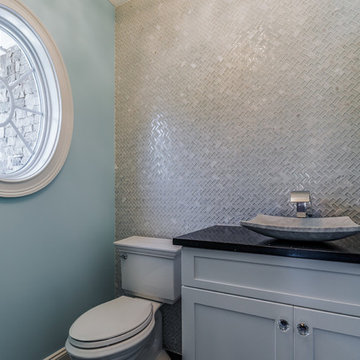
Spectacular Powder Room featuring glass tile accent wall in herringbone pattern, with mix of glass and marble. Matching white carrera marble vessel sink. Stylish waterfall faucet. White vanity cabinet, topped with black quartz, and crystal knob accents. Powder blue walls, oval window, and crystal chandelier. By Larosa Built Homes
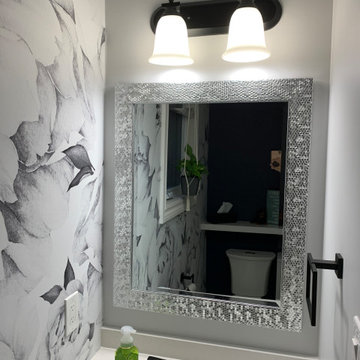
Small powder with lots of POP! The client fell in love with the wall paper and the rest came together. Sometimes there is that one thing that you just have to use, well in this case it was the wallpaper. It gives lots of character and simple items in this powder room are the accents to it. Love designing unique spaces!
トイレ・洗面所 (珪岩の洗面台、シェーカースタイル扉のキャビネット、濃色無垢フローリング、磁器タイルの床) の写真
1