ラグジュアリーなトイレ・洗面所 (珪岩の洗面台、濃色木目調キャビネット、ヴィンテージ仕上げキャビネット) の写真
絞り込み:
資材コスト
並び替え:今日の人気順
写真 1〜20 枚目(全 31 枚)
1/5
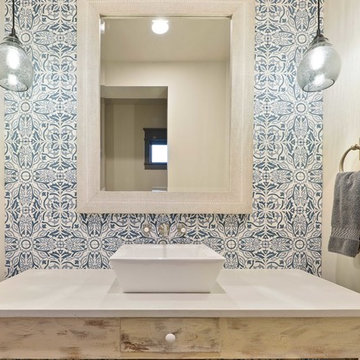
オースティンにあるラグジュアリーな中くらいなカントリー風のおしゃれなトイレ・洗面所 (家具調キャビネット、ヴィンテージ仕上げキャビネット、青いタイル、セメントタイル、白い壁、ベッセル式洗面器、珪岩の洗面台) の写真

went really industrial with this redo of a small powder room.
photo by Gerard Garcia
ニューヨークにあるラグジュアリーな中くらいなインダストリアルスタイルのおしゃれなトイレ・洗面所 (分離型トイレ、グレーの壁、オープンシェルフ、濃色木目調キャビネット、グレーのタイル、メタルタイル、一体型シンク、珪岩の洗面台) の写真
ニューヨークにあるラグジュアリーな中くらいなインダストリアルスタイルのおしゃれなトイレ・洗面所 (分離型トイレ、グレーの壁、オープンシェルフ、濃色木目調キャビネット、グレーのタイル、メタルタイル、一体型シンク、珪岩の洗面台) の写真

This West University Master Bathroom remodel was quite the challenge. Our design team rework the walls in the space along with a structural engineer to create a more even flow. In the begging you had to walk through the study off master to get to the wet room. We recreated the space to have a unique modern look. The custom vanity is made from Tree Frog Veneers with countertops featuring a waterfall edge. We suspended overlapping circular mirrors with a tiled modular frame. The tile is from our beloved Porcelanosa right here in Houston. The large wall tiles completely cover the walls from floor to ceiling . The freestanding shower/bathtub combination features a curbless shower floor along with a linear drain. We cut the wood tile down into smaller strips to give it a teak mat affect. The wet room has a wall-mount toilet with washlet. The bathroom also has other favorable features, we turned the small study off the space into a wine / coffee bar with a pull out refrigerator drawer.

シャーロットにあるラグジュアリーな中くらいなコンテンポラリースタイルのおしゃれなトイレ・洗面所 (茶色いタイル、茶色い壁、ベッセル式洗面器、茶色い床、セラミックタイル、セラミックタイルの床、珪岩の洗面台、フラットパネル扉のキャビネット、濃色木目調キャビネット、白い洗面カウンター) の写真
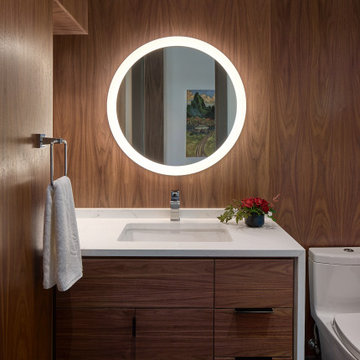
Gorgeous plain-sliced walnut veneered wall panels and vanity front are a stunning contrast to the water-fall white quartz countertop.
シアトルにあるラグジュアリーな中くらいなモダンスタイルのおしゃれなトイレ・洗面所 (フラットパネル扉のキャビネット、濃色木目調キャビネット、一体型トイレ 、茶色いタイル、茶色い壁、濃色無垢フローリング、アンダーカウンター洗面器、珪岩の洗面台、茶色い床、白い洗面カウンター、フローティング洗面台、パネル壁、大理石タイル) の写真
シアトルにあるラグジュアリーな中くらいなモダンスタイルのおしゃれなトイレ・洗面所 (フラットパネル扉のキャビネット、濃色木目調キャビネット、一体型トイレ 、茶色いタイル、茶色い壁、濃色無垢フローリング、アンダーカウンター洗面器、珪岩の洗面台、茶色い床、白い洗面カウンター、フローティング洗面台、パネル壁、大理石タイル) の写真
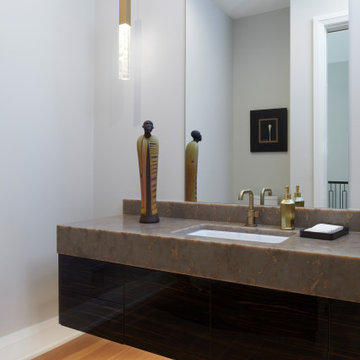
デトロイトにあるラグジュアリーな小さなコンテンポラリースタイルのおしゃれなトイレ・洗面所 (フラットパネル扉のキャビネット、濃色木目調キャビネット、分離型トイレ、淡色無垢フローリング、アンダーカウンター洗面器、珪岩の洗面台、茶色い床、マルチカラーの洗面カウンター、フローティング洗面台) の写真
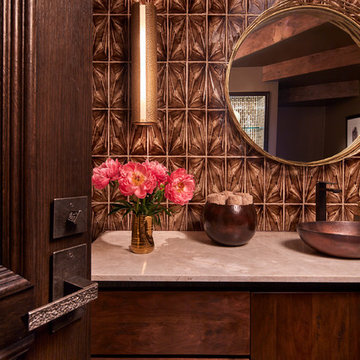
Recipient of the "Best Powder Room" award in the national 2018 Kitchen & Bath Design Awards. The judges at Kitchen & Bath Design News Magazine called it “unique and architectural.” Mixed textures generate energy and interest in this main level powder room just off the foyer, from the richly patterned tile backsplash to the leathered quartzite countertop and the pebbly finish of the bronze door handle. Photo by Brian Gassel

•Photo by Argonaut Architectural•
マイアミにあるラグジュアリーな広いコンテンポラリースタイルのおしゃれなトイレ・洗面所 (フラットパネル扉のキャビネット、濃色木目調キャビネット、一体型トイレ 、グレーの壁、セラミックタイルの床、アンダーカウンター洗面器、珪岩の洗面台、マルチカラーの床) の写真
マイアミにあるラグジュアリーな広いコンテンポラリースタイルのおしゃれなトイレ・洗面所 (フラットパネル扉のキャビネット、濃色木目調キャビネット、一体型トイレ 、グレーの壁、セラミックタイルの床、アンダーカウンター洗面器、珪岩の洗面台、マルチカラーの床) の写真
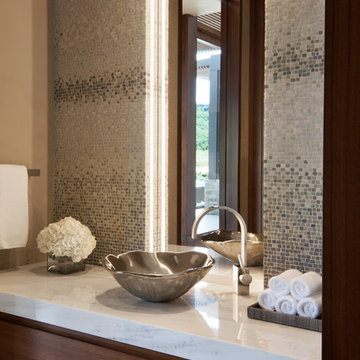
David O. Marlow
デンバーにあるラグジュアリーな巨大なコンテンポラリースタイルのおしゃれなトイレ・洗面所 (フラットパネル扉のキャビネット、濃色木目調キャビネット、壁掛け式トイレ、青いタイル、モザイクタイル、ベージュの壁、磁器タイルの床、ベッセル式洗面器、珪岩の洗面台、ベージュの床) の写真
デンバーにあるラグジュアリーな巨大なコンテンポラリースタイルのおしゃれなトイレ・洗面所 (フラットパネル扉のキャビネット、濃色木目調キャビネット、壁掛け式トイレ、青いタイル、モザイクタイル、ベージュの壁、磁器タイルの床、ベッセル式洗面器、珪岩の洗面台、ベージュの床) の写真
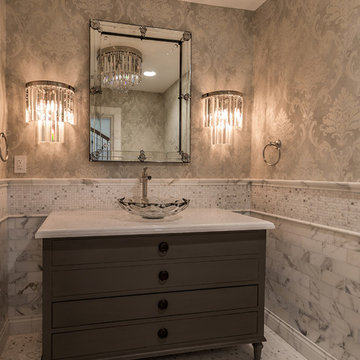
The powder room.
ロサンゼルスにあるラグジュアリーな小さなコンテンポラリースタイルのおしゃれなトイレ・洗面所 (家具調キャビネット、濃色木目調キャビネット、石タイル、ベッセル式洗面器、珪岩の洗面台) の写真
ロサンゼルスにあるラグジュアリーな小さなコンテンポラリースタイルのおしゃれなトイレ・洗面所 (家具調キャビネット、濃色木目調キャビネット、石タイル、ベッセル式洗面器、珪岩の洗面台) の写真
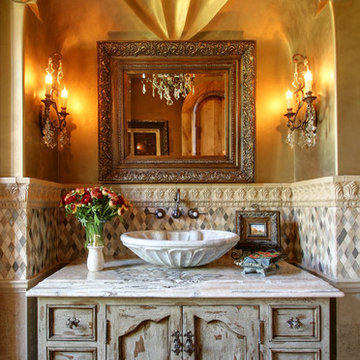
Gorgeous powder bathroom vanity and vessel sink fit perfectly into the detailed niche, decorated with crystal wall sconces.
フェニックスにあるラグジュアリーな巨大なモダンスタイルのおしゃれなトイレ・洗面所 (家具調キャビネット、ヴィンテージ仕上げキャビネット、一体型トイレ 、マルチカラーのタイル、モザイクタイル、ベージュの壁、トラバーチンの床、ベッセル式洗面器、珪岩の洗面台、茶色い床、マルチカラーの洗面カウンター) の写真
フェニックスにあるラグジュアリーな巨大なモダンスタイルのおしゃれなトイレ・洗面所 (家具調キャビネット、ヴィンテージ仕上げキャビネット、一体型トイレ 、マルチカラーのタイル、モザイクタイル、ベージュの壁、トラバーチンの床、ベッセル式洗面器、珪岩の洗面台、茶色い床、マルチカラーの洗面カウンター) の写真
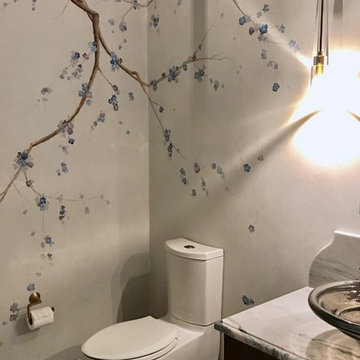
The client wanted to update this powder room to better suit their elegant contemporary style.
ボストンにあるラグジュアリーな小さなコンテンポラリースタイルのおしゃれなトイレ・洗面所 (フラットパネル扉のキャビネット、濃色木目調キャビネット、分離型トイレ、ベージュの壁、ライムストーンの床、ベッセル式洗面器、珪岩の洗面台、ベージュの床、ベージュのカウンター) の写真
ボストンにあるラグジュアリーな小さなコンテンポラリースタイルのおしゃれなトイレ・洗面所 (フラットパネル扉のキャビネット、濃色木目調キャビネット、分離型トイレ、ベージュの壁、ライムストーンの床、ベッセル式洗面器、珪岩の洗面台、ベージュの床、ベージュのカウンター) の写真

This project began with an entire penthouse floor of open raw space which the clients had the opportunity to section off the piece that suited them the best for their needs and desires. As the design firm on the space, LK Design was intricately involved in determining the borders of the space and the way the floor plan would be laid out. Taking advantage of the southwest corner of the floor, we were able to incorporate three large balconies, tremendous views, excellent light and a layout that was open and spacious. There is a large master suite with two large dressing rooms/closets, two additional bedrooms, one and a half additional bathrooms, an office space, hearth room and media room, as well as the large kitchen with oversized island, butler's pantry and large open living room. The clients are not traditional in their taste at all, but going completely modern with simple finishes and furnishings was not their style either. What was produced is a very contemporary space with a lot of visual excitement. Every room has its own distinct aura and yet the whole space flows seamlessly. From the arched cloud structure that floats over the dining room table to the cathedral type ceiling box over the kitchen island to the barrel ceiling in the master bedroom, LK Design created many features that are unique and help define each space. At the same time, the open living space is tied together with stone columns and built-in cabinetry which are repeated throughout that space. Comfort, luxury and beauty were the key factors in selecting furnishings for the clients. The goal was to provide furniture that complimented the space without fighting it.
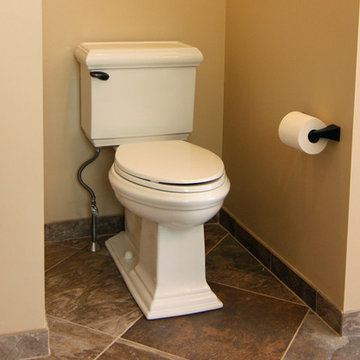
We transformed an inefficient walk-in closet/bathroom into a luxury master bathroom. The walk-in closet was relocated to another area. Our customers were looking for an open concept bathroom with lots of natural light but with some privacy. This beautiful master bathroom has a custom walk in shower with half walls for privacy. It also creates a nice hidden space for the toilet. Photographer: Ilona Kalimov
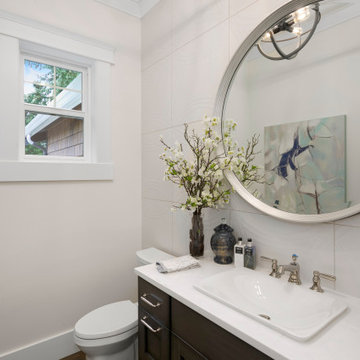
Powder room features large tile detail wall and circle mirror.
シアトルにあるラグジュアリーな広いトラディショナルスタイルのおしゃれなトイレ・洗面所 (シェーカースタイル扉のキャビネット、濃色木目調キャビネット、一体型トイレ 、白いタイル、白い壁、オーバーカウンターシンク、珪岩の洗面台、白い洗面カウンター、造り付け洗面台) の写真
シアトルにあるラグジュアリーな広いトラディショナルスタイルのおしゃれなトイレ・洗面所 (シェーカースタイル扉のキャビネット、濃色木目調キャビネット、一体型トイレ 、白いタイル、白い壁、オーバーカウンターシンク、珪岩の洗面台、白い洗面カウンター、造り付け洗面台) の写真
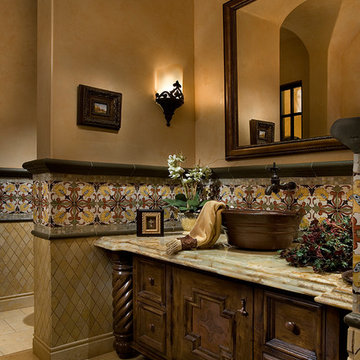
Custom vanity and custom sink for this rustic powder bathroom.
フェニックスにあるラグジュアリーな巨大なトラディショナルスタイルのおしゃれなトイレ・洗面所 (家具調キャビネット、ヴィンテージ仕上げキャビネット、一体型トイレ 、マルチカラーのタイル、モザイクタイル、茶色い壁、トラバーチンの床、ベッセル式洗面器、珪岩の洗面台、マルチカラーの床、ブラウンの洗面カウンター) の写真
フェニックスにあるラグジュアリーな巨大なトラディショナルスタイルのおしゃれなトイレ・洗面所 (家具調キャビネット、ヴィンテージ仕上げキャビネット、一体型トイレ 、マルチカラーのタイル、モザイクタイル、茶色い壁、トラバーチンの床、ベッセル式洗面器、珪岩の洗面台、マルチカラーの床、ブラウンの洗面カウンター) の写真
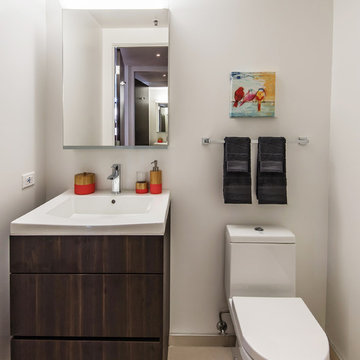
Gregory Frost Photography | Photo courtesy of Pacific Star Condominiums, Beverly Hills
ロサンゼルスにあるラグジュアリーな小さなコンテンポラリースタイルのおしゃれなトイレ・洗面所 (フラットパネル扉のキャビネット、濃色木目調キャビネット、一体型トイレ 、白い壁、淡色無垢フローリング、一体型シンク、珪岩の洗面台、ベージュの床) の写真
ロサンゼルスにあるラグジュアリーな小さなコンテンポラリースタイルのおしゃれなトイレ・洗面所 (フラットパネル扉のキャビネット、濃色木目調キャビネット、一体型トイレ 、白い壁、淡色無垢フローリング、一体型シンク、珪岩の洗面台、ベージュの床) の写真
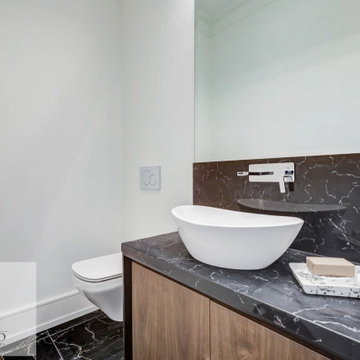
ラグジュアリーな小さなトランジショナルスタイルのおしゃれなトイレ・洗面所 (フラットパネル扉のキャビネット、濃色木目調キャビネット、壁掛け式トイレ、白いタイル、テラコッタタイルの床、ベッセル式洗面器、珪岩の洗面台、黒い床、黒い洗面カウンター、独立型洗面台) の写真
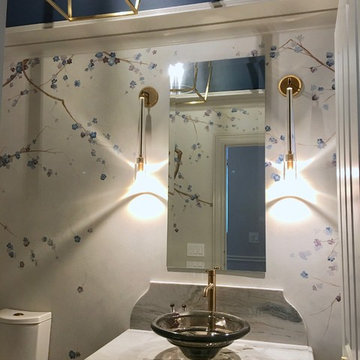
The original space had a low ceiling relative to the abutting hallway so I suspected there was greater height to access. We ended up adding a deep tray ceiling elevating the room. The rich contrast of Benjamin Moore's Van Deusen Blue adds a punch against the relatively neutral walls.
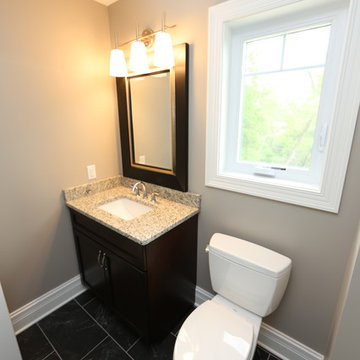
An incredible custom 3,300 square foot custom Craftsman styled 2-story home with detailed amenities throughout.
シカゴにあるラグジュアリーな小さなトラディショナルスタイルのおしゃれなトイレ・洗面所 (フラットパネル扉のキャビネット、濃色木目調キャビネット、分離型トイレ、グレーのタイル、磁器タイル、グレーの壁、磁器タイルの床、アンダーカウンター洗面器、珪岩の洗面台、黒い床) の写真
シカゴにあるラグジュアリーな小さなトラディショナルスタイルのおしゃれなトイレ・洗面所 (フラットパネル扉のキャビネット、濃色木目調キャビネット、分離型トイレ、グレーのタイル、磁器タイル、グレーの壁、磁器タイルの床、アンダーカウンター洗面器、珪岩の洗面台、黒い床) の写真
ラグジュアリーなトイレ・洗面所 (珪岩の洗面台、濃色木目調キャビネット、ヴィンテージ仕上げキャビネット) の写真
1