トイレ・洗面所 (オニキスの洗面台、ソープストーンの洗面台、グレーの床) の写真
絞り込み:
資材コスト
並び替え:今日の人気順
写真 1〜20 枚目(全 46 枚)
1/4

Kasia Karska Design is a design-build firm located in the heart of the Vail Valley and Colorado Rocky Mountains. The design and build process should feel effortless and enjoyable. Our strengths at KKD lie in our comprehensive approach. We understand that when our clients look for someone to design and build their dream home, there are many options for them to choose from.
With nearly 25 years of experience, we understand the key factors that create a successful building project.
-Seamless Service – we handle both the design and construction in-house
-Constant Communication in all phases of the design and build
-A unique home that is a perfect reflection of you
-In-depth understanding of your requirements
-Multi-faceted approach with additional studies in the traditions of Vaastu Shastra and Feng Shui Eastern design principles
Because each home is entirely tailored to the individual client, they are all one-of-a-kind and entirely unique. We get to know our clients well and encourage them to be an active part of the design process in order to build their custom home. One driving factor as to why our clients seek us out is the fact that we handle all phases of the home design and build. There is no challenge too big because we have the tools and the motivation to build your custom home. At Kasia Karska Design, we focus on the details; and, being a women-run business gives us the advantage of being empathetic throughout the entire process. Thanks to our approach, many clients have trusted us with the design and build of their homes.
If you’re ready to build a home that’s unique to your lifestyle, goals, and vision, Kasia Karska Design’s doors are always open. We look forward to helping you design and build the home of your dreams, your own personal sanctuary.

Solid rustic hickory doors with horizontal grain on floating vanity with stone vessel sink.
Photographer - Luke Cebulak
シカゴにある北欧スタイルのおしゃれなトイレ・洗面所 (フラットパネル扉のキャビネット、中間色木目調キャビネット、グレーのタイル、セラミックタイル、グレーの壁、磁器タイルの床、ベッセル式洗面器、ソープストーンの洗面台、グレーの床、グレーの洗面カウンター) の写真
シカゴにある北欧スタイルのおしゃれなトイレ・洗面所 (フラットパネル扉のキャビネット、中間色木目調キャビネット、グレーのタイル、セラミックタイル、グレーの壁、磁器タイルの床、ベッセル式洗面器、ソープストーンの洗面台、グレーの床、グレーの洗面カウンター) の写真

Potomac, Maryland Transitional Powder Room
#JenniferGilmer -
http://www.gilmerkitchens.com/
Photography by Bob Narod

Kurnat Woodworking custom made vanities
ニューヨークにある高級な中くらいなモダンスタイルのおしゃれなトイレ・洗面所 (フラットパネル扉のキャビネット、グレーのキャビネット、分離型トイレ、ベージュの壁、磁器タイルの床、アンダーカウンター洗面器、ソープストーンの洗面台、グレーの床、白い洗面カウンター) の写真
ニューヨークにある高級な中くらいなモダンスタイルのおしゃれなトイレ・洗面所 (フラットパネル扉のキャビネット、グレーのキャビネット、分離型トイレ、ベージュの壁、磁器タイルの床、アンダーカウンター洗面器、ソープストーンの洗面台、グレーの床、白い洗面カウンター) の写真
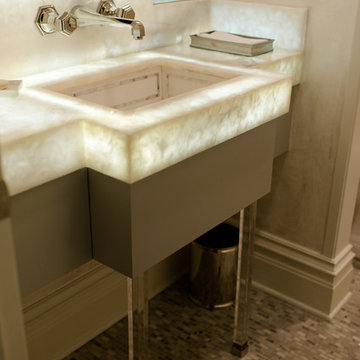
Transitional powder bath with lighted onyx countertop & backsplash with wall mounted nickel faucet, mother of pearl sink, acrylic square vanity legs, & mosaic floor tiles

A beach house inspired by its surroundings and elements. Doug fir accents salvaged from the original structure and a fireplace created from stones pulled from the beach. Laid-back living in vibrant surroundings. A collaboration with Kevin Browne Architecture and Sylvain and Sevigny. Photos by Erin Little.
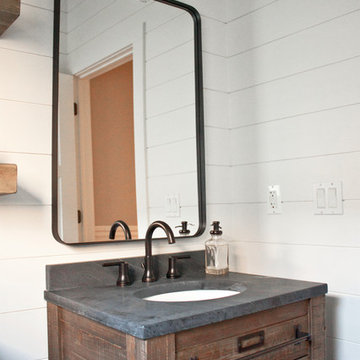
高級な小さなインダストリアルスタイルのおしゃれなトイレ・洗面所 (ヴィンテージ仕上げキャビネット、分離型トイレ、セラミックタイルの床、アンダーカウンター洗面器、ソープストーンの洗面台、グレーの床、白い壁) の写真
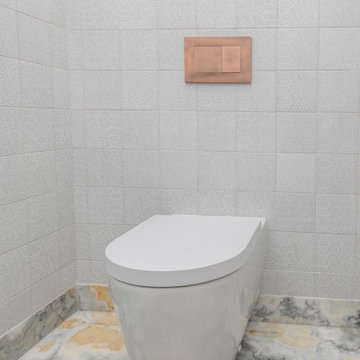
The half bath is a dreamy retreat, with Navy Blue Onyx floors and vanity, illuminated by a cloud of tulips. A Murano glass sink in creams and grays, reminiscent of a seashell’s interior, adds a sense of ceremony to hand washing. A small bundle of dogwood with blooms reflective of the lighting overhead sits by the sink, in a coppery glass vessel. The overhead lights were made with an eco resin, with petals hand splayed to mimic the natural variations found in blooming flowers. A small trinket dish designed by Michael Aram features a butterfly handle made from the shape of ginkgo leaves. Pattern tiles made in part with recycled materials line the walls, creating a field of flowers. The textural tiling adds interest, while the white color leaves a simple backdrop for the bathroom's decorative elements. A contemporary toilet with copper flush, selected for its minimal water waste. The floor was laid with minimal cuts in the navy blue onyx for a near-seamless pattern. The same onyx carries onto the vanity, casings, and baseboards.
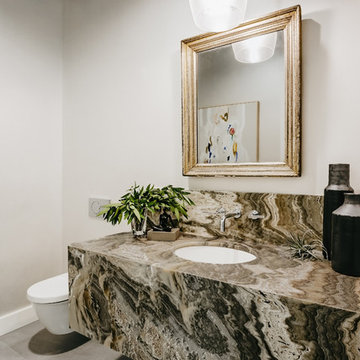
An Indoor Lady
オースティンにある中くらいなコンテンポラリースタイルのおしゃれなトイレ・洗面所 (壁掛け式トイレ、白い壁、磁器タイルの床、アンダーカウンター洗面器、オニキスの洗面台、グレーの床、マルチカラーの洗面カウンター) の写真
オースティンにある中くらいなコンテンポラリースタイルのおしゃれなトイレ・洗面所 (壁掛け式トイレ、白い壁、磁器タイルの床、アンダーカウンター洗面器、オニキスの洗面台、グレーの床、マルチカラーの洗面カウンター) の写真
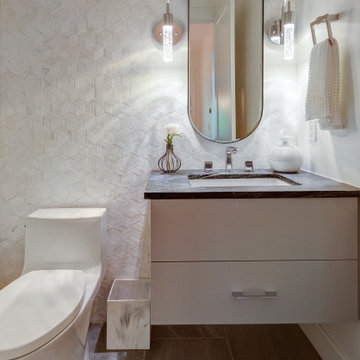
How do you bring a small space to the next level? Tile all the way up to the ceiling! This 3 dimensional, marble tile bounces off the wall and gives the space the wow it desires. It compliments the soapstone vanity top and the floating, custom vanity but neither get ignored.
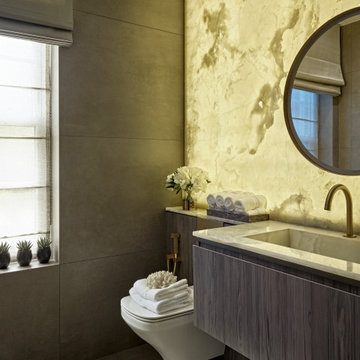
Cloakroom
ロンドンにあるお手頃価格の小さなコンテンポラリースタイルのおしゃれなトイレ・洗面所 (フラットパネル扉のキャビネット、壁掛け式トイレ、セラミックタイル、セラミックタイルの床、オニキスの洗面台、グレーの床、グレーのキャビネット、グレーのタイル、白いタイル、一体型シンク、白い洗面カウンター、フローティング洗面台) の写真
ロンドンにあるお手頃価格の小さなコンテンポラリースタイルのおしゃれなトイレ・洗面所 (フラットパネル扉のキャビネット、壁掛け式トイレ、セラミックタイル、セラミックタイルの床、オニキスの洗面台、グレーの床、グレーのキャビネット、グレーのタイル、白いタイル、一体型シンク、白い洗面カウンター、フローティング洗面台) の写真
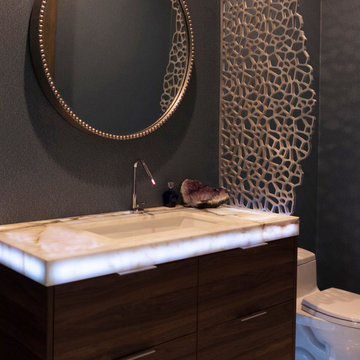
ロサンゼルスにある高級な小さなコンテンポラリースタイルのおしゃれなトイレ・洗面所 (フラットパネル扉のキャビネット、濃色木目調キャビネット、一体型トイレ 、青い壁、大理石の床、アンダーカウンター洗面器、オニキスの洗面台、グレーの床、グレーの洗面カウンター) の写真

The guest bath has wallpaper with medium colored oak cabinets with a fluted door style, counters are a honed soapstone.
オースティンにあるラグジュアリーな中くらいなトランジショナルスタイルのおしゃれなトイレ・洗面所 (インセット扉のキャビネット、中間色木目調キャビネット、一体型トイレ 、白いタイル、磁器タイル、ライムストーンの床、アンダーカウンター洗面器、ソープストーンの洗面台、グレーの床、黒い洗面カウンター、造り付け洗面台、壁紙) の写真
オースティンにあるラグジュアリーな中くらいなトランジショナルスタイルのおしゃれなトイレ・洗面所 (インセット扉のキャビネット、中間色木目調キャビネット、一体型トイレ 、白いタイル、磁器タイル、ライムストーンの床、アンダーカウンター洗面器、ソープストーンの洗面台、グレーの床、黒い洗面カウンター、造り付け洗面台、壁紙) の写真
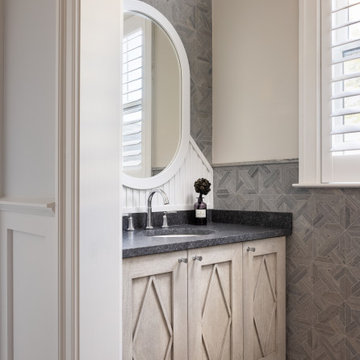
他の地域にあるビーチスタイルのおしゃれなトイレ・洗面所 (ヴィンテージ仕上げキャビネット、グレーのタイル、ライムストーンタイル、磁器タイルの床、アンダーカウンター洗面器、ソープストーンの洗面台、グレーの床、造り付け洗面台) の写真
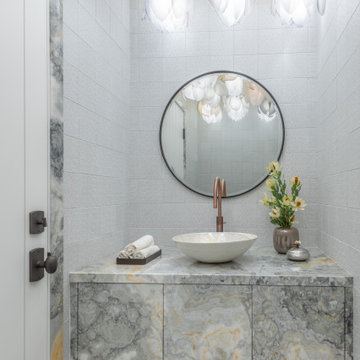
The half bath is a dreamy retreat, with Navy Blue Onyx floors and vanity, illuminated by a cloud of tulips. A Murano glass sink in creams and grays, reminiscent of a seashell’s interior, adds a sense of ceremony to hand washing. A small bundle of dogwood with blooms reflective of the lighting overhead sits by the sink, in a coppery glass vessel. The overhead lights were made with an eco resin, with petals hand splayed to mimic the natural variations found in blooming flowers. A small trinket dish designed by Michael Aram features a butterfly handle made from the shape of ginkgo leaves. Pattern tiles made in part with recycled materials line the walls, creating a field of flowers. The textural tiling adds interest, while the white color leaves a simple backdrop for the bathroom's decorative elements. A contemporary toilet with copper flush, selected for its minimal water waste. The floor was laid with minimal cuts in the navy blue onyx for a near-seamless pattern. The same onyx carries onto the vanity, casings, and baseboards.

Dreams come true in this Gorgeous Transitional Mountain Home located in the desirable gated-community of The RAMBLE. Luxurious Calcutta Gold Marble Kitchen Island, Perimeter Countertops and Backsplash create a Sleek, Modern Look while the 21′ Floor-to-Ceiling Stone Fireplace evokes feelings of Rustic Elegance. Pocket Doors can be tucked away, opening up to the covered Screened-In Patio creating an extra large space for sacred time with friends and family. The Eze Breeze Window System slide down easily allowing a cool breeze to flow in with sounds of birds chirping and the leaves rustling in the trees. Curl up on the couch in front of the real wood burning fireplace while marinated grilled steaks are turned over on the outdoor stainless-steel grill. The Marble Master Bath offers rejuvenation with a free-standing jetted bath tub and extra large shower complete with double sinks.

How do you bring a small space to the next level? Tile all the way up to the ceiling! This 3 dimensional, marble tile bounces off the wall and gives the space the wow it desires. It compliments the soapstone vanity top and the floating, custom vanity but neither get ignored.
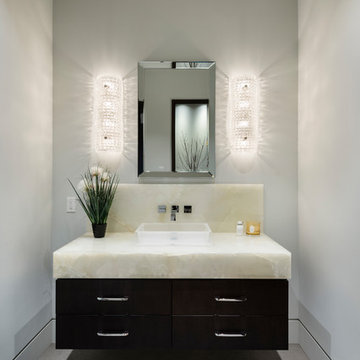
For a family that loves hosting large gatherings, this expansive home is a dream; boasting two unique entertaining spaces, each expanding onto outdoor-living areas, that capture its magnificent views. The sheer size of the home allows for various ‘experiences’; from a rec room perfect for hosting game day and an eat-in wine room escape on the lower-level, to a calming 2-story family greatroom on the main. Floors are connected by freestanding stairs, framing a custom cascading-pendant light, backed by a stone accent wall, and facing a 3-story waterfall. A custom metal art installation, templated from a cherished tree on the property, both brings nature inside and showcases the immense vertical volume of the house.
Photography: Paul Grdina
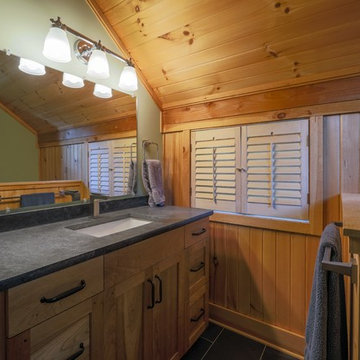
他の地域にある高級な中くらいなラスティックスタイルのおしゃれなトイレ・洗面所 (シェーカースタイル扉のキャビネット、淡色木目調キャビネット、緑の壁、磁器タイルの床、アンダーカウンター洗面器、ソープストーンの洗面台、グレーの床、分離型トイレ、黒い洗面カウンター) の写真
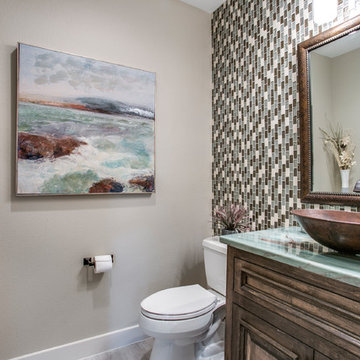
Staging with Deana M. Chow, Photos by Shoot to Sell
ダラスにあるお手頃価格の中くらいなトラディショナルスタイルのおしゃれなトイレ・洗面所 (家具調キャビネット、茶色いキャビネット、分離型トイレ、マルチカラーのタイル、モザイクタイル、グレーの壁、磁器タイルの床、ベッセル式洗面器、オニキスの洗面台、グレーの床、ターコイズの洗面カウンター) の写真
ダラスにあるお手頃価格の中くらいなトラディショナルスタイルのおしゃれなトイレ・洗面所 (家具調キャビネット、茶色いキャビネット、分離型トイレ、マルチカラーのタイル、モザイクタイル、グレーの壁、磁器タイルの床、ベッセル式洗面器、オニキスの洗面台、グレーの床、ターコイズの洗面カウンター) の写真
トイレ・洗面所 (オニキスの洗面台、ソープストーンの洗面台、グレーの床) の写真
1