トイレ・洗面所 (大理石の洗面台、グレーのタイル、フローティング洗面台) の写真
絞り込み:
資材コスト
並び替え:今日の人気順
写真 1〜20 枚目(全 33 枚)
1/4

We always say that a powder room is the “gift” you give to the guests in your home; a special detail here and there, a touch of color added, and the space becomes a delight! This custom beauty, completed in January 2020, was carefully crafted through many construction drawings and meetings.
We intentionally created a shallower depth along both sides of the sink area in order to accommodate the location of the door openings. (The right side of the image leads to the foyer, while the left leads to a closet water closet room.) We even had the casing/trim applied after the countertop was installed in order to bring the marble in one piece! Setting the height of the wall faucet and wall outlet for the exposed P-Trap meant careful calculation and precise templating along the way, with plenty of interior construction drawings. But for such detail, it was well worth it.
From the book-matched miter on our black and white marble, to the wall mounted faucet in matte black, each design element is chosen to play off of the stacked metallic wall tile and scones. Our homeowners were thrilled with the results, and we think their guests are too!

Reforma integral de vivienda ubicada en zona vacacional, abriendo espacios, ideal para compartir los momentos con las visitas y hacer un recorrido mucho más fluido.
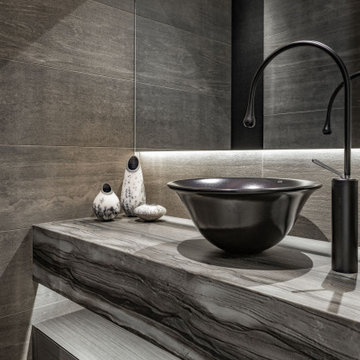
バンクーバーにあるラグジュアリーな中くらいなコンテンポラリースタイルのおしゃれなトイレ・洗面所 (フラットパネル扉のキャビネット、グレーのキャビネット、壁掛け式トイレ、グレーのタイル、磁器タイル、グレーの壁、磁器タイルの床、ベッセル式洗面器、大理石の洗面台、グレーの床、グレーの洗面カウンター、フローティング洗面台) の写真

A domestic vision that draws on a museum concept through the search for asymmetries, through
the balance between full and empty and the contrast between reflections and transparencies.
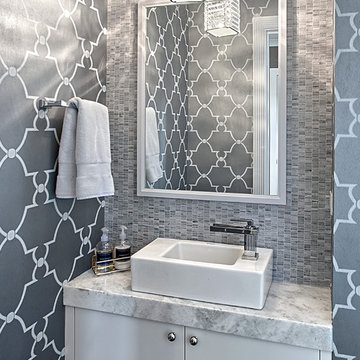
Compact powder room has layers of gray tones with wallpaper, backsplash and vessel sink. Floating vanity. Norman Sizemore-Photographer
シカゴにある高級な小さなトランジショナルスタイルのおしゃれなトイレ・洗面所 (フラットパネル扉のキャビネット、白いキャビネット、グレーの壁、ベッセル式洗面器、大理石の洗面台、グレーのタイル、モザイクタイル、グレーの洗面カウンター、フローティング洗面台、壁紙) の写真
シカゴにある高級な小さなトランジショナルスタイルのおしゃれなトイレ・洗面所 (フラットパネル扉のキャビネット、白いキャビネット、グレーの壁、ベッセル式洗面器、大理石の洗面台、グレーのタイル、モザイクタイル、グレーの洗面カウンター、フローティング洗面台、壁紙) の写真
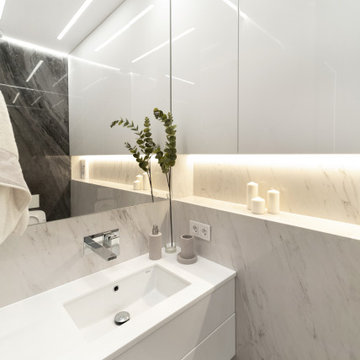
Санузел в современном стиле, простой и минималистичный дизайн. Мрамор, дерево, глянец. Белая плитка.
Bathroom in a modern style, simple and minimalistic design. Marble, wood, gloss. White tiles
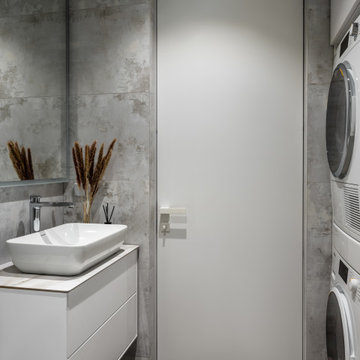
モスクワにあるお手頃価格の小さなコンテンポラリースタイルのおしゃれなトイレ・洗面所 (フラットパネル扉のキャビネット、白いキャビネット、壁掛け式トイレ、グレーのタイル、磁器タイル、グレーの壁、磁器タイルの床、オーバーカウンターシンク、大理石の洗面台、茶色い床、白い洗面カウンター、照明、フローティング洗面台) の写真

A very nice surprise behind the doors of this powder room. A small room getting all the attention amidst all the white.Fun flamingos in silver metallic and a touch of aqua. Can we talk about that mirror? An icon at this point. White ruffles so delicately edged in silver packs a huge WoW! Notice the 2 clear pendants either side? How could we draw the attention away
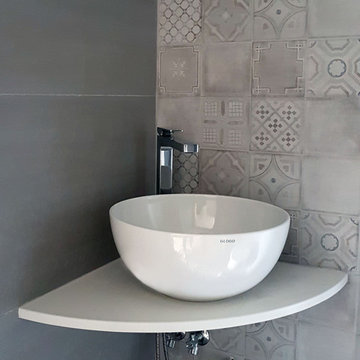
他の地域にある小さなコンテンポラリースタイルのおしゃれなトイレ・洗面所 (グレーのタイル、磁器タイル、グレーの壁、磁器タイルの床、ベッセル式洗面器、大理石の洗面台、グレーの床、白い洗面カウンター、フローティング洗面台、折り上げ天井) の写真

A dark, windowless full bathroom gets the glamour treatment. Clad in wallpaper on the walls and ceiling, stepping into this space is like walking onto a cloud.
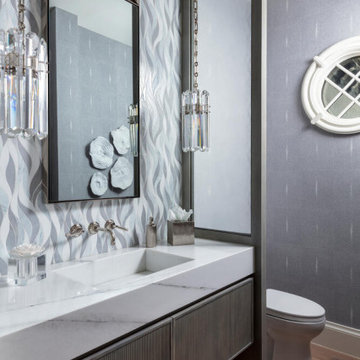
This Naples home was the typical Florida Tuscan Home design, our goal was to modernize the design with cleaner lines but keeping the Traditional Moulding elements throughout the home. This is a great example of how to de-tuscanize your home.
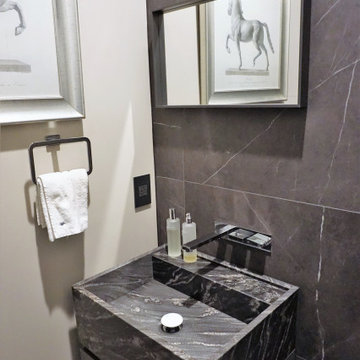
ロサンゼルスにある高級な中くらいなおしゃれなトイレ・洗面所 (フラットパネル扉のキャビネット、黒いキャビネット、壁掛け式トイレ、グレーのタイル、磁器タイル、グレーの壁、磁器タイルの床、ベッセル式洗面器、大理石の洗面台、グレーの床、黒い洗面カウンター、フローティング洗面台、三角天井) の写真
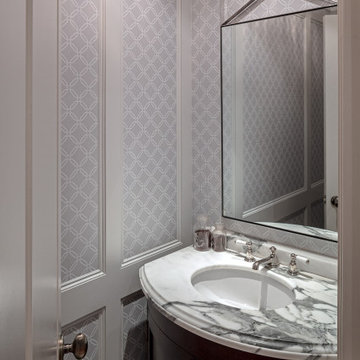
トロントにある高級な小さなトランジショナルスタイルのおしゃれなトイレ・洗面所 (家具調キャビネット、濃色木目調キャビネット、壁掛け式トイレ、グレーのタイル、ベージュの壁、磁器タイルの床、アンダーカウンター洗面器、大理石の洗面台、白い洗面カウンター、フローティング洗面台、壁紙) の写真
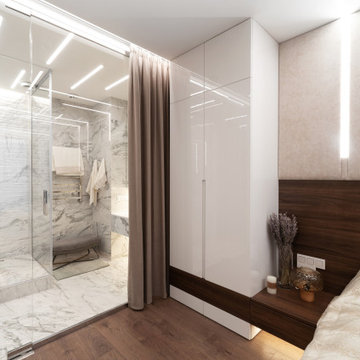
Санузел в современном стиле, простой и минималистичный дизайн. Мрамор, дерево, глянец. Белая плитка.
Bathroom in a modern style, simple and minimalistic design. Marble, wood, gloss. White tiles
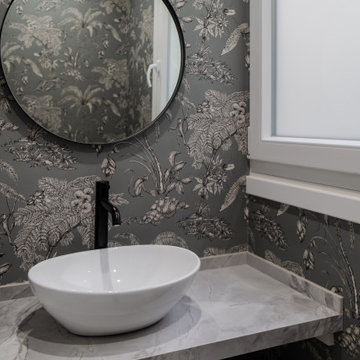
ビルバオにある小さなトランジショナルスタイルのおしゃれなトイレ・洗面所 (オープンシェルフ、白いキャビネット、壁掛け式トイレ、グレーのタイル、モザイクタイル、グレーの壁、モザイクタイル、ベッセル式洗面器、大理石の洗面台、グレーの床、グレーの洗面カウンター、フローティング洗面台、壁紙) の写真
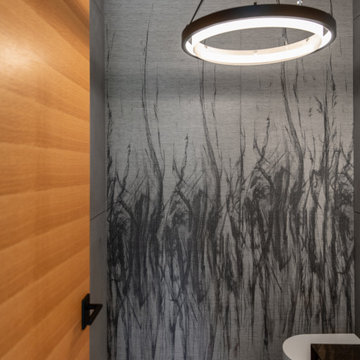
This smokey look wallpaper is a nod to Karl the Fog of San Francisco fame.
サンフランシスコにある広いコンテンポラリースタイルのおしゃれなトイレ・洗面所 (茶色いキャビネット、壁掛け式トイレ、グレーのタイル、グレーの壁、無垢フローリング、一体型シンク、大理石の洗面台、黒い洗面カウンター、フローティング洗面台) の写真
サンフランシスコにある広いコンテンポラリースタイルのおしゃれなトイレ・洗面所 (茶色いキャビネット、壁掛け式トイレ、グレーのタイル、グレーの壁、無垢フローリング、一体型シンク、大理石の洗面台、黒い洗面カウンター、フローティング洗面台) の写真
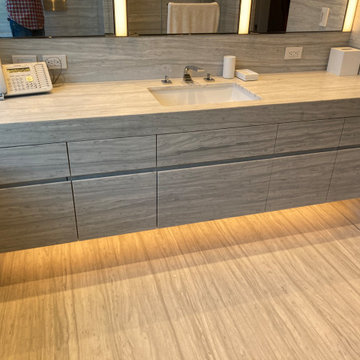
This gorgeous powder room was made with woodgrain marble and includes a wide, fully-covered, seamless vanity cabinet and top with an undermounted sink. The walls, floor, a bench, and a windowsill were also made of the same marble.
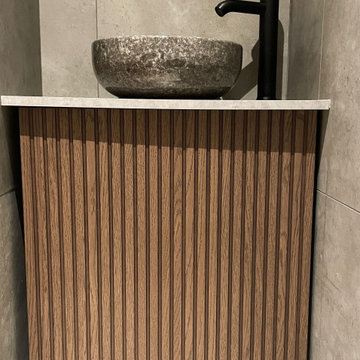
Vasque suspendu dans WC, vasque en marbre et porte en bois noyer;
グルノーブルにあるお手頃価格の小さなコンテンポラリースタイルのおしゃれなトイレ・洗面所 (インセット扉のキャビネット、濃色木目調キャビネット、壁掛け式トイレ、グレーのタイル、セラミックタイル、グレーの壁、セラミックタイルの床、コンソール型シンク、大理石の洗面台、白い床、グレーの洗面カウンター、フローティング洗面台、板張り壁) の写真
グルノーブルにあるお手頃価格の小さなコンテンポラリースタイルのおしゃれなトイレ・洗面所 (インセット扉のキャビネット、濃色木目調キャビネット、壁掛け式トイレ、グレーのタイル、セラミックタイル、グレーの壁、セラミックタイルの床、コンソール型シンク、大理石の洗面台、白い床、グレーの洗面カウンター、フローティング洗面台、板張り壁) の写真
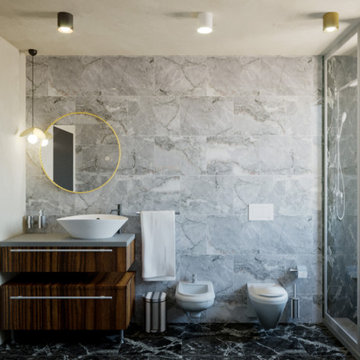
Si tratta del recupero di un fabbricato esistente il quale attraverso un intervento di ristrutturazione diventa la nuova residenza di una giovane coppia. L'altezza del volume esistente consente l'inserimento di un soppalco, questo permette di ricavare una zona notte al livello superiore mente la zona giorno è distribuita la piano terra con i servizi e un piccolo studio posto in prossimità dell'entrata. Il progetto si configura con uno stile minimalista e contemporaneo, lo studio dettagliato degli spazi consente di ricavare degli ambienti funzionali e confortevoli.
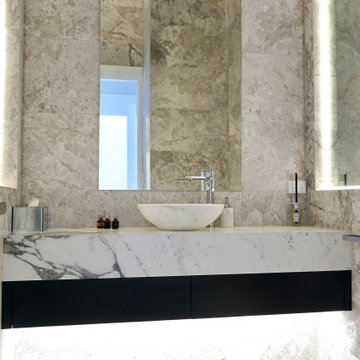
GRAND OPULANCE
- Custom designed and manufactured floating vanity
- Matte black drawer fronts
- Natural marble benchtop
- Feature marble basin
- Blum hardware
Sheree Bounassif, Kitchens by Emanuel
トイレ・洗面所 (大理石の洗面台、グレーのタイル、フローティング洗面台) の写真
1