トイレ・洗面所 (大理石の洗面台、コルクフローリング、ラミネートの床) の写真
絞り込み:
資材コスト
並び替え:今日の人気順
写真 1〜20 枚目(全 28 枚)
1/4
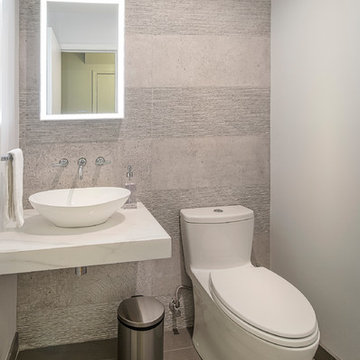
ワシントンD.C.にある高級な小さなコンテンポラリースタイルのおしゃれなトイレ・洗面所 (一体型トイレ 、ベージュのタイル、セメントタイル、ベージュの壁、ラミネートの床、ベッセル式洗面器、大理石の洗面台、ベージュの床、白い洗面カウンター) の写真

A referral from an awesome client lead to this project that we paired with Tschida Construction.
We did a complete gut and remodel of the kitchen and powder bathroom and the change was so impactful.
We knew we couldn't leave the outdated fireplace and built-in area in the family room adjacent to the kitchen so we painted the golden oak cabinetry and updated the hardware and mantle.
The staircase to the second floor was also an area the homeowners wanted to address so we removed the landing and turn and just made it a straight shoot with metal spindles and new flooring.
The whole main floor got new flooring, paint, and lighting.
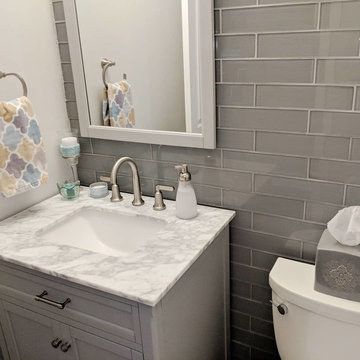
Color Joy Interiors LLC
インディアナポリスにあるお手頃価格の小さなコンテンポラリースタイルのおしゃれなトイレ・洗面所 (フラットパネル扉のキャビネット、グレーのキャビネット、分離型トイレ、青いタイル、ガラスタイル、グレーの壁、ラミネートの床、アンダーカウンター洗面器、大理石の洗面台、グレーの床、白い洗面カウンター) の写真
インディアナポリスにあるお手頃価格の小さなコンテンポラリースタイルのおしゃれなトイレ・洗面所 (フラットパネル扉のキャビネット、グレーのキャビネット、分離型トイレ、青いタイル、ガラスタイル、グレーの壁、ラミネートの床、アンダーカウンター洗面器、大理石の洗面台、グレーの床、白い洗面カウンター) の写真
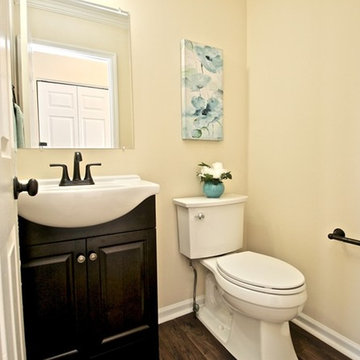
他の地域にあるお手頃価格の小さなトラディショナルスタイルのおしゃれなトイレ・洗面所 (レイズドパネル扉のキャビネット、茶色いキャビネット、分離型トイレ、ベージュのタイル、ベージュの壁、ラミネートの床、コンソール型シンク、大理石の洗面台、茶色い床、白い洗面カウンター) の写真
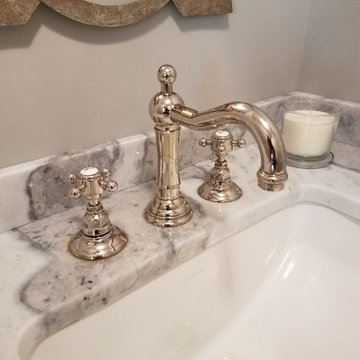
ニューヨークにあるお手頃価格の小さなトランジショナルスタイルのおしゃれなトイレ・洗面所 (落し込みパネル扉のキャビネット、ヴィンテージ仕上げキャビネット、一体型トイレ 、グレーの壁、ラミネートの床、アンダーカウンター洗面器、大理石の洗面台、グレーの床) の写真
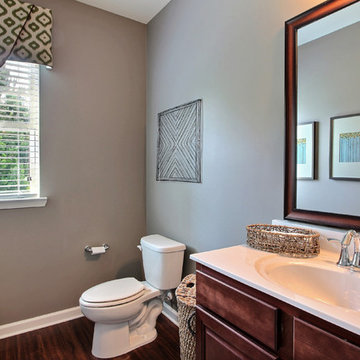
Amy Green
アトランタにあるお手頃価格の広いトラディショナルスタイルのおしゃれなトイレ・洗面所 (一体型トイレ 、ラミネートの床、一体型シンク、大理石の洗面台、シェーカースタイル扉のキャビネット、濃色木目調キャビネット、グレーのタイル、グレーの壁、茶色い床) の写真
アトランタにあるお手頃価格の広いトラディショナルスタイルのおしゃれなトイレ・洗面所 (一体型トイレ 、ラミネートの床、一体型シンク、大理石の洗面台、シェーカースタイル扉のキャビネット、濃色木目調キャビネット、グレーのタイル、グレーの壁、茶色い床) の写真
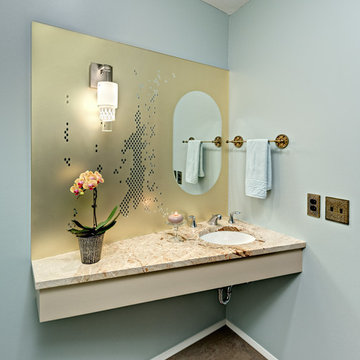
A new powder room was tucked into a corner off the kitchen, within the former garage footprint. A marble slab removed from the former master bathroom was re-purposed here for the angular vanity top. In response to the clients' request for a unique mirror, a laminated assembly of mirror, gold filter film,and etched glass was designed. Photography by Ehlen Creative.
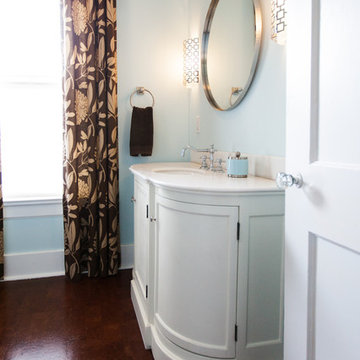
Richard Tallent Photography
ヒューストンにあるお手頃価格の中くらいなトランジショナルスタイルのおしゃれなトイレ・洗面所 (アンダーカウンター洗面器、白いキャビネット、大理石の洗面台、青い壁、コルクフローリング) の写真
ヒューストンにあるお手頃価格の中くらいなトランジショナルスタイルのおしゃれなトイレ・洗面所 (アンダーカウンター洗面器、白いキャビネット、大理石の洗面台、青い壁、コルクフローリング) の写真
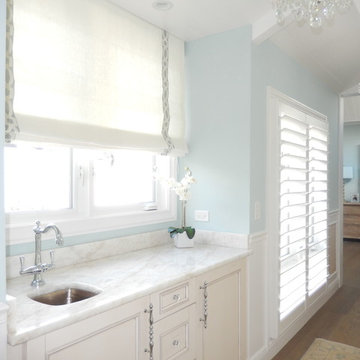
マイアミにある小さなトランジショナルスタイルのおしゃれなトイレ・洗面所 (フラットパネル扉のキャビネット、白いキャビネット、青い壁、ラミネートの床、大理石の洗面台) の写真
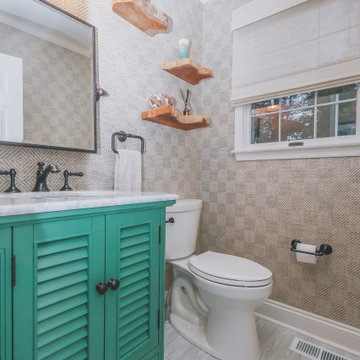
The Powder Room is given a little nod to nature, incorporating green and tans, natural fiber wallpaper and window shade. wood slab floating shelves add interest and display favorite ceramic objects.
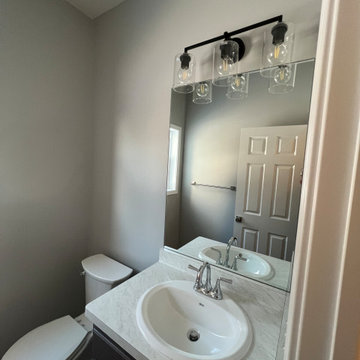
For this half bath, they chose to keep the lighting fixtures very similar to the master bath, but they wanted to simplify it a bit. Instead of the seeded glass, they chose a clear glass instead.
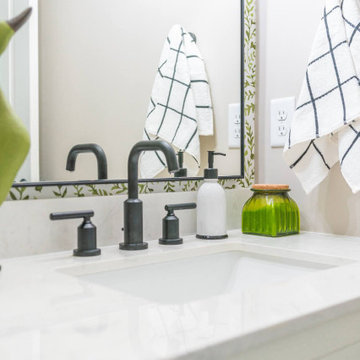
A referral from an awesome client lead to this project that we paired with Tschida Construction.
We did a complete gut and remodel of the kitchen and powder bathroom and the change was so impactful.
We knew we couldn't leave the outdated fireplace and built-in area in the family room adjacent to the kitchen so we painted the golden oak cabinetry and updated the hardware and mantle.
The staircase to the second floor was also an area the homeowners wanted to address so we removed the landing and turn and just made it a straight shoot with metal spindles and new flooring.
The whole main floor got new flooring, paint, and lighting.
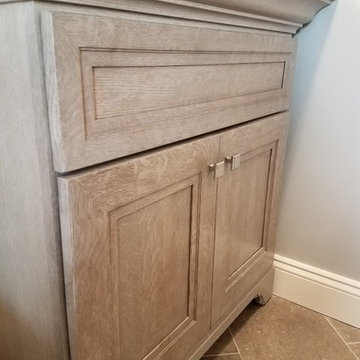
ニューヨークにあるお手頃価格の小さなトランジショナルスタイルのおしゃれなトイレ・洗面所 (落し込みパネル扉のキャビネット、ヴィンテージ仕上げキャビネット、一体型トイレ 、グレーの壁、ラミネートの床、アンダーカウンター洗面器、大理石の洗面台、グレーの床) の写真
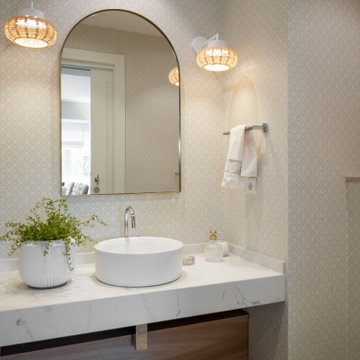
マドリードにある中くらいなトランジショナルスタイルのおしゃれなトイレ・洗面所 (オープンシェルフ、白いキャビネット、壁掛け式トイレ、ベージュのタイル、ベージュの壁、ラミネートの床、ベッセル式洗面器、大理石の洗面台、白い洗面カウンター、造り付け洗面台、壁紙) の写真
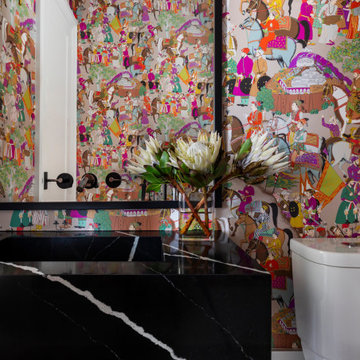
Combining the beautiful Manuel Canovas wallpaper and these fabulous Visual Comfort Sconces to give this transitional bathroom a pop.
ヒューストンにある高級な中くらいなトランジショナルスタイルのおしゃれなトイレ・洗面所 (黒いキャビネット、マルチカラーの壁、ラミネートの床、大理石の洗面台、黒い洗面カウンター、フローティング洗面台、壁紙) の写真
ヒューストンにある高級な中くらいなトランジショナルスタイルのおしゃれなトイレ・洗面所 (黒いキャビネット、マルチカラーの壁、ラミネートの床、大理石の洗面台、黒い洗面カウンター、フローティング洗面台、壁紙) の写真
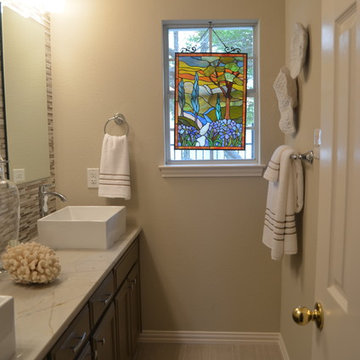
他の地域にある低価格の小さなトランジショナルスタイルのおしゃれなトイレ・洗面所 (落し込みパネル扉のキャビネット、濃色木目調キャビネット、マルチカラーのタイル、ボーダータイル、ベージュの壁、ラミネートの床、ベッセル式洗面器、大理石の洗面台、ベージュの床、白い洗面カウンター) の写真
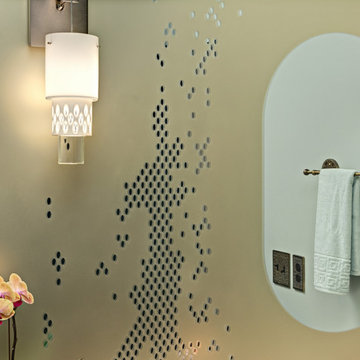
The three laminated layers of the custom mirror provide a deep dimensional effect which gives the illusion of subtle movement as the view angle changes, experienced as you move in front of the mirror. Photography by Ehlen Creative.
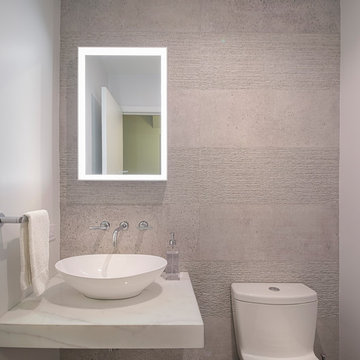
ワシントンD.C.にある高級な小さなコンテンポラリースタイルのおしゃれなトイレ・洗面所 (一体型トイレ 、ベージュのタイル、セメントタイル、ベージュの壁、ラミネートの床、ベッセル式洗面器、大理石の洗面台、ベージュの床、白い洗面カウンター) の写真
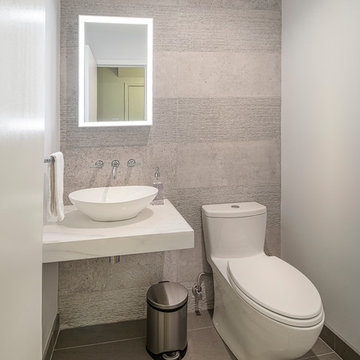
ワシントンD.C.にある高級な小さなコンテンポラリースタイルのおしゃれなトイレ・洗面所 (一体型トイレ 、ベージュのタイル、セメントタイル、ベージュの壁、ラミネートの床、ベッセル式洗面器、大理石の洗面台、ベージュの床、白い洗面カウンター) の写真
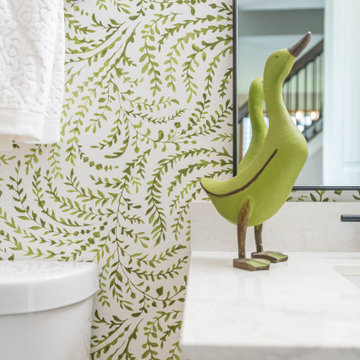
A referral from an awesome client lead to this project that we paired with Tschida Construction.
We did a complete gut and remodel of the kitchen and powder bathroom and the change was so impactful.
We knew we couldn't leave the outdated fireplace and built-in area in the family room adjacent to the kitchen so we painted the golden oak cabinetry and updated the hardware and mantle.
The staircase to the second floor was also an area the homeowners wanted to address so we removed the landing and turn and just made it a straight shoot with metal spindles and new flooring.
The whole main floor got new flooring, paint, and lighting.
トイレ・洗面所 (大理石の洗面台、コルクフローリング、ラミネートの床) の写真
1