ブラウンの、黄色いトイレ・洗面所 (大理石の洗面台、白いキャビネット) の写真
絞り込み:
資材コスト
並び替え:今日の人気順
写真 1〜20 枚目(全 166 枚)
1/5

This powder room was converted from a full bath as part of a whole house renovation.
ローリーにある高級な広いトランジショナルスタイルのおしゃれなトイレ・洗面所 (家具調キャビネット、白いキャビネット、白いタイル、ベージュのタイル、ベージュの壁、濃色無垢フローリング、アンダーカウンター洗面器、大理石の洗面台、ボーダータイル) の写真
ローリーにある高級な広いトランジショナルスタイルのおしゃれなトイレ・洗面所 (家具調キャビネット、白いキャビネット、白いタイル、ベージュのタイル、ベージュの壁、濃色無垢フローリング、アンダーカウンター洗面器、大理石の洗面台、ボーダータイル) の写真

Vintage 1930's colonial gets a new shiplap powder room. After being completely gutted, a new Hampton Carrara tile floor was installed in a 2" hex pattern. Shiplap walls, new chair rail moulding, baseboard mouldings and a special little storage shelf were then installed. Original details were also preserved such as the beveled glass medicine cabinet and the tiny old sink was reglazed and reinstalled with new chrome spigot faucets and drainpipes. Walls are Gray Owl by Benjamin Moore.

オレンジカウンティにあるラグジュアリーな中くらいなトランジショナルスタイルのおしゃれなトイレ・洗面所 (白いキャビネット、一体型トイレ 、セラミックタイル、黒い壁、一体型シンク、大理石の洗面台、白い洗面カウンター、フローティング洗面台) の写真
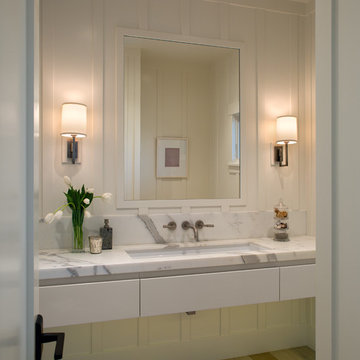
サンディエゴにあるトランジショナルスタイルのおしゃれなトイレ・洗面所 (アンダーカウンター洗面器、フラットパネル扉のキャビネット、白いキャビネット、大理石の洗面台、白い壁、淡色無垢フローリング、白い洗面カウンター) の写真
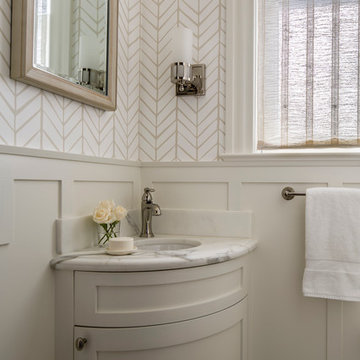
This powder room originally only housed a toilet. Installing a wall mounted toilet and a pocket door allowed enough space for a corner sink and cabinet. A new painted wainscot and period style light fixtures and faucet keeps it in the flat's craftsman style but with a fresher updated look.
Cabinet and wainscot by Robert Leeds.
General contractor Elliot Pederson, Pederson construction.
Photography: Andrew McKinney

Architectural advisement, Interior Design, Custom Furniture Design & Art Curation by Chango & Co.
Photography by Sarah Elliott
See the feature in Domino Magazine

Chipper Hatter
ニューオリンズにあるラグジュアリーな中くらいなトラディショナルスタイルのおしゃれなトイレ・洗面所 (ベッセル式洗面器、インセット扉のキャビネット、白いキャビネット、大理石の洗面台、黄色い壁、白い洗面カウンター、照明) の写真
ニューオリンズにあるラグジュアリーな中くらいなトラディショナルスタイルのおしゃれなトイレ・洗面所 (ベッセル式洗面器、インセット扉のキャビネット、白いキャビネット、大理石の洗面台、黄色い壁、白い洗面カウンター、照明) の写真
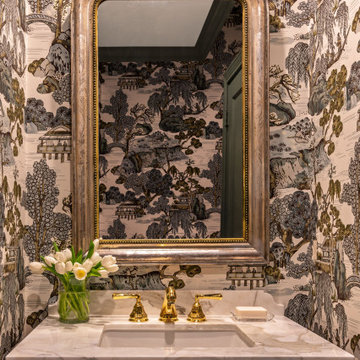
ヒューストンにある高級な小さなトラディショナルスタイルのおしゃれなトイレ・洗面所 (白いキャビネット、緑の壁、大理石の床、アンダーカウンター洗面器、大理石の洗面台、白い床、白い洗面カウンター、独立型洗面台、壁紙) の写真
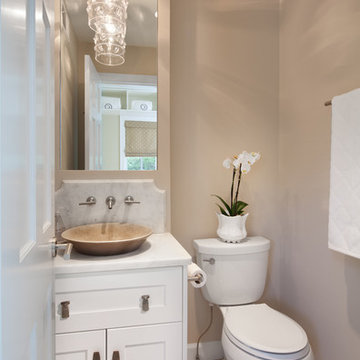
Morgan Howarth
ワシントンD.C.にあるビーチスタイルのおしゃれなトイレ・洗面所 (大理石の洗面台、ベッセル式洗面器、シェーカースタイル扉のキャビネット、白いキャビネット、分離型トイレ、ベージュの壁、白い洗面カウンター) の写真
ワシントンD.C.にあるビーチスタイルのおしゃれなトイレ・洗面所 (大理石の洗面台、ベッセル式洗面器、シェーカースタイル扉のキャビネット、白いキャビネット、分離型トイレ、ベージュの壁、白い洗面カウンター) の写真
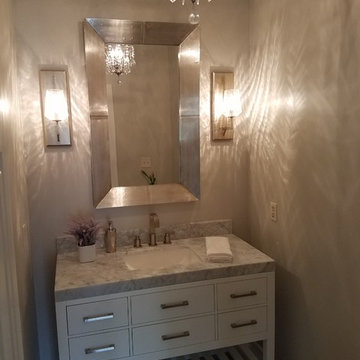
This is the "after" of the powder room.
アトランタにあるお手頃価格の小さなトランジショナルスタイルのおしゃれなトイレ・洗面所 (フラットパネル扉のキャビネット、白いキャビネット、分離型トイレ、グレーの壁、磁器タイルの床、アンダーカウンター洗面器、大理石の洗面台、グレーの床、グレーの洗面カウンター) の写真
アトランタにあるお手頃価格の小さなトランジショナルスタイルのおしゃれなトイレ・洗面所 (フラットパネル扉のキャビネット、白いキャビネット、分離型トイレ、グレーの壁、磁器タイルの床、アンダーカウンター洗面器、大理石の洗面台、グレーの床、グレーの洗面カウンター) の写真
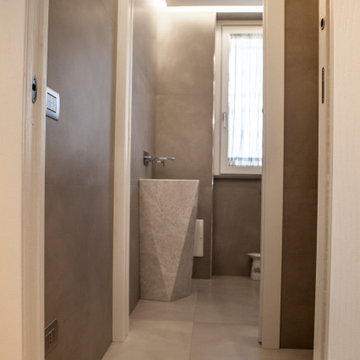
Vista dell'ingresso del bagno di servizio della zona giorno, caratterizzato da un lavabo in marmo scultoreo, disegnato per il cliente, (pezzo unico).
他の地域にあるお手頃価格の小さなモダンスタイルのおしゃれなトイレ・洗面所 (白いキャビネット、分離型トイレ、グレーのタイル、セメントタイル、グレーの壁、磁器タイルの床、ペデスタルシンク、大理石の洗面台、グレーの床、白い洗面カウンター) の写真
他の地域にあるお手頃価格の小さなモダンスタイルのおしゃれなトイレ・洗面所 (白いキャビネット、分離型トイレ、グレーのタイル、セメントタイル、グレーの壁、磁器タイルの床、ペデスタルシンク、大理石の洗面台、グレーの床、白い洗面カウンター) の写真
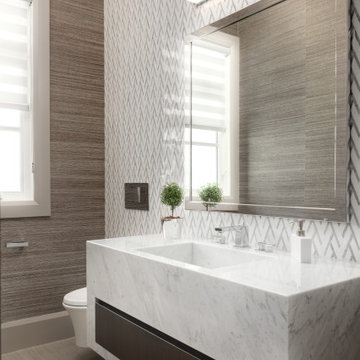
カルガリーにある中くらいなコンテンポラリースタイルのおしゃれなトイレ・洗面所 (フラットパネル扉のキャビネット、白いキャビネット、一体型トイレ 、白いタイル、モザイクタイル、茶色い壁、一体型シンク、大理石の洗面台、白い洗面カウンター、フローティング洗面台) の写真
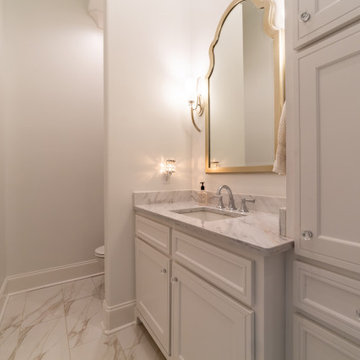
ニューオリンズにある高級な中くらいなトランジショナルスタイルのおしゃれなトイレ・洗面所 (シェーカースタイル扉のキャビネット、白いキャビネット、白い壁、磁器タイルの床、アンダーカウンター洗面器、大理石の洗面台、白い床、白い洗面カウンター、造り付け洗面台) の写真

One of three powder baths in this exceptional home. This guest bath is elegant yet simple. Freestanding vanity, tile wainscot and eye catching laser cut marble tile accent wall.

カルガリーにある高級なトランジショナルスタイルのおしゃれなトイレ・洗面所 (インセット扉のキャビネット、白いキャビネット、ベージュのタイル、トラバーチンタイル、ベージュの壁、無垢フローリング、アンダーカウンター洗面器、大理石の洗面台、茶色い床、ベージュのカウンター、独立型洗面台、パネル壁) の写真

Charming luxury powder room with custom curved vanity and polished nickel finishes. Grey walls with white vanity, white ceiling, and medium hardwood flooring. Hammered nickel sink and cabinet hardware.
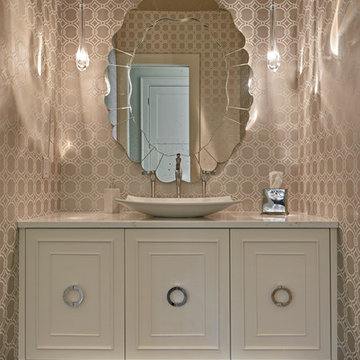
Dale Lang NW ARCHITECTURAL PHOTOGRAPHY
フェニックスにある高級な中くらいなトランジショナルスタイルのおしゃれなトイレ・洗面所 (インセット扉のキャビネット、白いキャビネット、石スラブタイル、ベージュの壁、ベッセル式洗面器、大理石の洗面台、壁掛け式トイレ、濃色無垢フローリング) の写真
フェニックスにある高級な中くらいなトランジショナルスタイルのおしゃれなトイレ・洗面所 (インセット扉のキャビネット、白いキャビネット、石スラブタイル、ベージュの壁、ベッセル式洗面器、大理石の洗面台、壁掛け式トイレ、濃色無垢フローリング) の写真
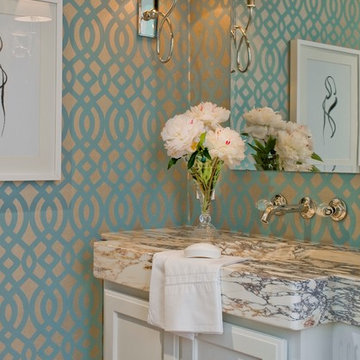
Design by Vicki Crew Interiors, photographed by Michael Lee
ボストンにあるトランジショナルスタイルのおしゃれなトイレ・洗面所 (白いキャビネット、大理石の洗面台、マルチカラーの壁、グレーの洗面カウンター) の写真
ボストンにあるトランジショナルスタイルのおしゃれなトイレ・洗面所 (白いキャビネット、大理石の洗面台、マルチカラーの壁、グレーの洗面カウンター) の写真
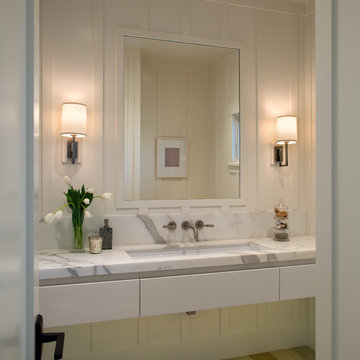
Coronado, CA
The Alameda Residence is situated on a relatively large, yet unusually shaped lot for the beachside community of Coronado, California. The orientation of the “L” shaped main home and linear shaped guest house and covered patio create a large, open courtyard central to the plan. The majority of the spaces in the home are designed to engage the courtyard, lending a sense of openness and light to the home. The aesthetics take inspiration from the simple, clean lines of a traditional “A-frame” barn, intermixed with sleek, minimal detailing that gives the home a contemporary flair. The interior and exterior materials and colors reflect the bright, vibrant hues and textures of the seaside locale.
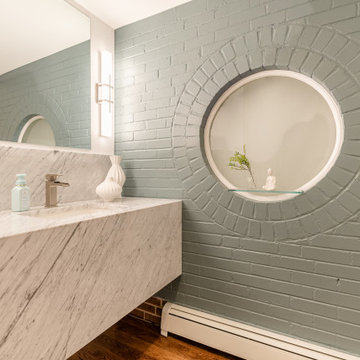
This powder bath provides a clean, welcoming look with the white cabinets, paint, and trim paired with a white and gray marble waterfall countertop. The original hardwood flooring brings warmth to the space. The original brick painted with a pop of color brings some fun to the space.
ブラウンの、黄色いトイレ・洗面所 (大理石の洗面台、白いキャビネット) の写真
1