中くらいなトイレ・洗面所 (大理石の洗面台、青いキャビネット、茶色い床) の写真
絞り込み:
資材コスト
並び替え:今日の人気順
写真 1〜20 枚目(全 30 枚)
1/5

This stunning powder room uses blue, white, and gold to create a sleek and contemporary look. It has a deep blue, furniture grade console with a white marble counter. The cream and gold wallpaper highlights the gold faucet and the gold details on the console.
Sleek and contemporary, this beautiful home is located in Villanova, PA. Blue, white and gold are the palette of this transitional design. With custom touches and an emphasis on flow and an open floor plan, the renovation included the kitchen, family room, butler’s pantry, mudroom, two powder rooms and floors.
Rudloff Custom Builders has won Best of Houzz for Customer Service in 2014, 2015 2016, 2017 and 2019. We also were voted Best of Design in 2016, 2017, 2018, 2019 which only 2% of professionals receive. Rudloff Custom Builders has been featured on Houzz in their Kitchen of the Week, What to Know About Using Reclaimed Wood in the Kitchen as well as included in their Bathroom WorkBook article. We are a full service, certified remodeling company that covers all of the Philadelphia suburban area. This business, like most others, developed from a friendship of young entrepreneurs who wanted to make a difference in their clients’ lives, one household at a time. This relationship between partners is much more than a friendship. Edward and Stephen Rudloff are brothers who have renovated and built custom homes together paying close attention to detail. They are carpenters by trade and understand concept and execution. Rudloff Custom Builders will provide services for you with the highest level of professionalism, quality, detail, punctuality and craftsmanship, every step of the way along our journey together.
Specializing in residential construction allows us to connect with our clients early in the design phase to ensure that every detail is captured as you imagined. One stop shopping is essentially what you will receive with Rudloff Custom Builders from design of your project to the construction of your dreams, executed by on-site project managers and skilled craftsmen. Our concept: envision our client’s ideas and make them a reality. Our mission: CREATING LIFETIME RELATIONSHIPS BUILT ON TRUST AND INTEGRITY.
Photo Credit: Linda McManus Images

Scott Amundson Photography
ミネアポリスにある中くらいなコンテンポラリースタイルのおしゃれなトイレ・洗面所 (家具調キャビネット、青いキャビネット、グレーのタイル、石スラブタイル、濃色無垢フローリング、アンダーカウンター洗面器、大理石の洗面台、茶色い床、白い洗面カウンター) の写真
ミネアポリスにある中くらいなコンテンポラリースタイルのおしゃれなトイレ・洗面所 (家具調キャビネット、青いキャビネット、グレーのタイル、石スラブタイル、濃色無垢フローリング、アンダーカウンター洗面器、大理石の洗面台、茶色い床、白い洗面カウンター) の写真

シカゴにある高級な中くらいなビーチスタイルのおしゃれなトイレ・洗面所 (落し込みパネル扉のキャビネット、青いキャビネット、淡色無垢フローリング、オーバーカウンターシンク、大理石の洗面台、茶色い床、白い洗面カウンター、独立型洗面台、壁紙、分離型トイレ、マルチカラーの壁) の写真

Luxury powder room with graphic wallpaper and blue cabinets.
ミネアポリスにある中くらいなコンテンポラリースタイルのおしゃれなトイレ・洗面所 (フラットパネル扉のキャビネット、青いキャビネット、分離型トイレ、グレーの壁、無垢フローリング、アンダーカウンター洗面器、大理石の洗面台、茶色い床、グレーの洗面カウンター、造り付け洗面台、壁紙) の写真
ミネアポリスにある中くらいなコンテンポラリースタイルのおしゃれなトイレ・洗面所 (フラットパネル扉のキャビネット、青いキャビネット、分離型トイレ、グレーの壁、無垢フローリング、アンダーカウンター洗面器、大理石の洗面台、茶色い床、グレーの洗面カウンター、造り付け洗面台、壁紙) の写真

Spacecrafting Photography
ミネアポリスにあるラグジュアリーな中くらいなトラディショナルスタイルのおしゃれなトイレ・洗面所 (家具調キャビネット、青いキャビネット、マルチカラーの壁、濃色無垢フローリング、アンダーカウンター洗面器、茶色い床、マルチカラーの洗面カウンター、一体型トイレ 、大理石の洗面台、造り付け洗面台、壁紙) の写真
ミネアポリスにあるラグジュアリーな中くらいなトラディショナルスタイルのおしゃれなトイレ・洗面所 (家具調キャビネット、青いキャビネット、マルチカラーの壁、濃色無垢フローリング、アンダーカウンター洗面器、茶色い床、マルチカラーの洗面カウンター、一体型トイレ 、大理石の洗面台、造り付け洗面台、壁紙) の写真
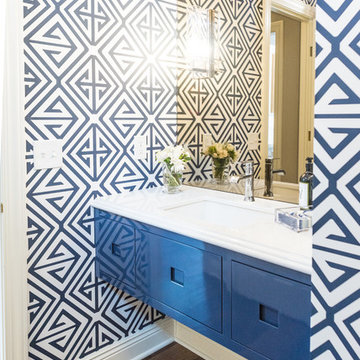
This project was a major renovation in collaboration with Payne & Payne Builders and Peninsula Architects. The dated home was taken down to the studs, reimagined, reconstructed and completely furnished for modern-day family life. A neutral paint scheme complemented the open plan. Clean lined cabinet hardware with accented details like glass and contrasting finishes added depth. No detail was spared with attention to well scaled furnishings, wall coverings, light fixtures, art, accessories and custom window treatments throughout the home. The goal was to create the casual, comfortable home our clients craved while honoring the scale and architecture of the home.
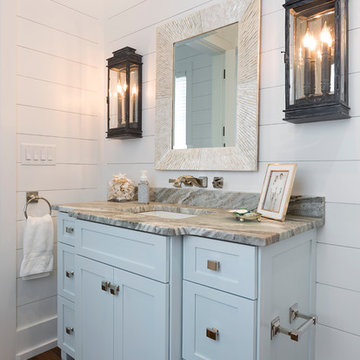
チャールストンにある中くらいなビーチスタイルのおしゃれなトイレ・洗面所 (シェーカースタイル扉のキャビネット、青いキャビネット、白い壁、無垢フローリング、アンダーカウンター洗面器、大理石の洗面台、茶色い床、グレーの洗面カウンター) の写真

チャールストンにある中くらいなトランジショナルスタイルのおしゃれなトイレ・洗面所 (家具調キャビネット、青いキャビネット、ベージュの壁、淡色無垢フローリング、アンダーカウンター洗面器、大理石の洗面台、茶色い床、マルチカラーの洗面カウンター、独立型洗面台、壁紙) の写真
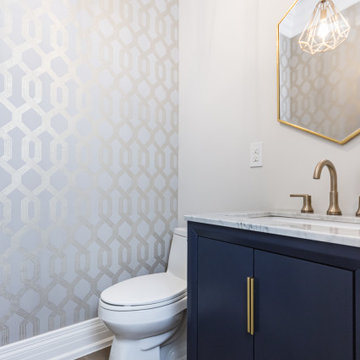
トロントにある高級な中くらいなトランジショナルスタイルのおしゃれなトイレ・洗面所 (インセット扉のキャビネット、青いキャビネット、一体型トイレ 、ベージュの壁、磁器タイルの床、アンダーカウンター洗面器、大理石の洗面台、茶色い床、グレーの洗面カウンター、独立型洗面台) の写真
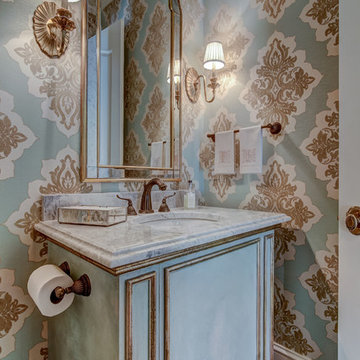
アトランタにある中くらいなトラディショナルスタイルのおしゃれなトイレ・洗面所 (家具調キャビネット、青いキャビネット、マルチカラーのタイル、マルチカラーの壁、濃色無垢フローリング、アンダーカウンター洗面器、大理石の洗面台、茶色い床、グレーの洗面カウンター) の写真
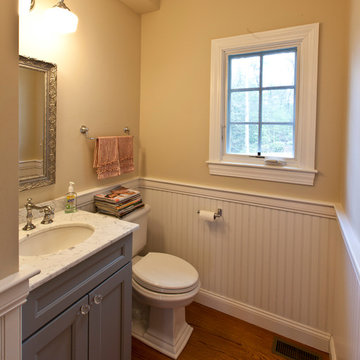
Wainscotting and marble countertop give a farmhouse feeling to the new lav.
ボストンにある高級な中くらいなカントリー風のおしゃれなトイレ・洗面所 (落し込みパネル扉のキャビネット、青いキャビネット、分離型トイレ、ベージュの壁、無垢フローリング、アンダーカウンター洗面器、大理石の洗面台、茶色い床、白い洗面カウンター) の写真
ボストンにある高級な中くらいなカントリー風のおしゃれなトイレ・洗面所 (落し込みパネル扉のキャビネット、青いキャビネット、分離型トイレ、ベージュの壁、無垢フローリング、アンダーカウンター洗面器、大理石の洗面台、茶色い床、白い洗面カウンター) の写真
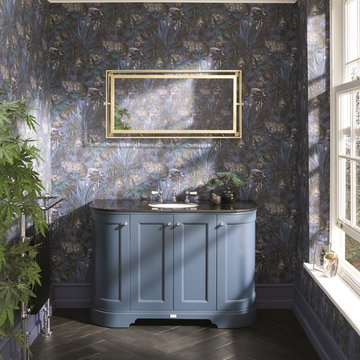
Bayswater W2 x Divine Savages
Nocturnal Faunication Wallpaper
Lever 3 Taphole Mixer
1200 Stiffkey Blue Cabinet
エセックスにあるお手頃価格の中くらいなエクレクティックスタイルのおしゃれなトイレ・洗面所 (シェーカースタイル扉のキャビネット、青いキャビネット、マルチカラーの壁、オーバーカウンターシンク、大理石の洗面台、茶色い床、黒い洗面カウンター) の写真
エセックスにあるお手頃価格の中くらいなエクレクティックスタイルのおしゃれなトイレ・洗面所 (シェーカースタイル扉のキャビネット、青いキャビネット、マルチカラーの壁、オーバーカウンターシンク、大理石の洗面台、茶色い床、黒い洗面カウンター) の写真
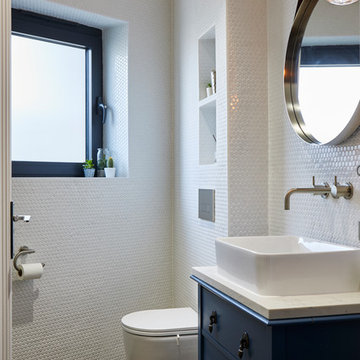
Photo by Chris Snook
ロンドンにあるお手頃価格の中くらいなコンテンポラリースタイルのおしゃれなトイレ・洗面所 (インセット扉のキャビネット、青いキャビネット、壁掛け式トイレ、白いタイル、磁器タイル、白い壁、磁器タイルの床、ベッセル式洗面器、大理石の洗面台、茶色い床、白い洗面カウンター) の写真
ロンドンにあるお手頃価格の中くらいなコンテンポラリースタイルのおしゃれなトイレ・洗面所 (インセット扉のキャビネット、青いキャビネット、壁掛け式トイレ、白いタイル、磁器タイル、白い壁、磁器タイルの床、ベッセル式洗面器、大理石の洗面台、茶色い床、白い洗面カウンター) の写真
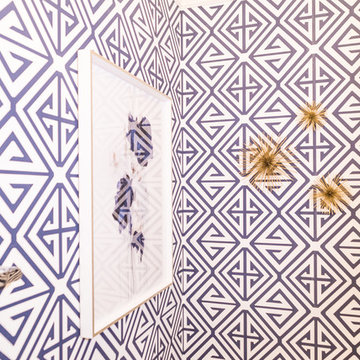
This project was a major renovation in collaboration with Payne & Payne Builders and Peninsula Architects. The dated home was taken down to the studs, reimagined, reconstructed and completely furnished for modern-day family life. A neutral paint scheme complemented the open plan. Clean lined cabinet hardware with accented details like glass and contrasting finishes added depth. No detail was spared with attention to well scaled furnishings, wall coverings, light fixtures, art, accessories and custom window treatments throughout the home. The goal was to create the casual, comfortable home our clients craved while honoring the scale and architecture of the home.
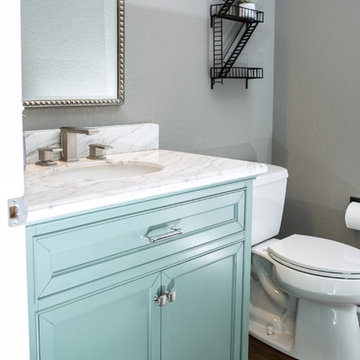
デンバーにあるお手頃価格の中くらいなトランジショナルスタイルのおしゃれなトイレ・洗面所 (落し込みパネル扉のキャビネット、青いキャビネット、一体型トイレ 、黄色いタイル、グレーの壁、無垢フローリング、アンダーカウンター洗面器、大理石の洗面台、茶色い床、白い洗面カウンター) の写真
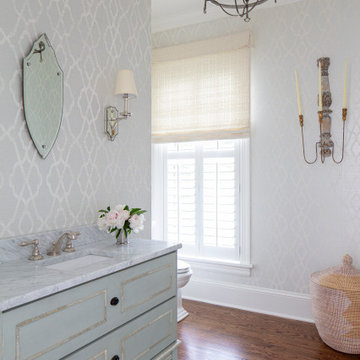
リッチモンドにある中くらいなトラディショナルスタイルのおしゃれなトイレ・洗面所 (家具調キャビネット、青いキャビネット、分離型トイレ、青い壁、濃色無垢フローリング、アンダーカウンター洗面器、大理石の洗面台、茶色い床、白い洗面カウンター) の写真
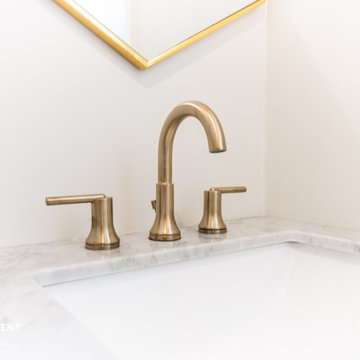
トロントにある高級な中くらいなトランジショナルスタイルのおしゃれなトイレ・洗面所 (インセット扉のキャビネット、青いキャビネット、一体型トイレ 、ベージュの壁、磁器タイルの床、アンダーカウンター洗面器、大理石の洗面台、茶色い床、グレーの洗面カウンター、独立型洗面台) の写真

This traditional home in Villanova features Carrera marble and wood accents throughout, giving it a classic European feel. We completely renovated this house, updating the exterior, five bathrooms, kitchen, foyer, and great room. We really enjoyed creating a wine and cellar and building a separate home office, in-law apartment, and pool house.
Rudloff Custom Builders has won Best of Houzz for Customer Service in 2014, 2015 2016, 2017 and 2019. We also were voted Best of Design in 2016, 2017, 2018, 2019 which only 2% of professionals receive. Rudloff Custom Builders has been featured on Houzz in their Kitchen of the Week, What to Know About Using Reclaimed Wood in the Kitchen as well as included in their Bathroom WorkBook article. We are a full service, certified remodeling company that covers all of the Philadelphia suburban area. This business, like most others, developed from a friendship of young entrepreneurs who wanted to make a difference in their clients’ lives, one household at a time. This relationship between partners is much more than a friendship. Edward and Stephen Rudloff are brothers who have renovated and built custom homes together paying close attention to detail. They are carpenters by trade and understand concept and execution. Rudloff Custom Builders will provide services for you with the highest level of professionalism, quality, detail, punctuality and craftsmanship, every step of the way along our journey together.
Specializing in residential construction allows us to connect with our clients early in the design phase to ensure that every detail is captured as you imagined. One stop shopping is essentially what you will receive with Rudloff Custom Builders from design of your project to the construction of your dreams, executed by on-site project managers and skilled craftsmen. Our concept: envision our client’s ideas and make them a reality. Our mission: CREATING LIFETIME RELATIONSHIPS BUILT ON TRUST AND INTEGRITY.
Photo Credit: Jon Friedrich Photography
Design Credit: PS & Daughters

This stunning powder room uses blue, white, and gold to create a sleek and contemporary look. It has a deep blue, furniture grade console with a white marble counter. The cream and gold wallpaper highlights the gold faucet and the gold details on the console.
Sleek and contemporary, this beautiful home is located in Villanova, PA. Blue, white and gold are the palette of this transitional design. With custom touches and an emphasis on flow and an open floor plan, the renovation included the kitchen, family room, butler’s pantry, mudroom, two powder rooms and floors.
Rudloff Custom Builders has won Best of Houzz for Customer Service in 2014, 2015 2016, 2017 and 2019. We also were voted Best of Design in 2016, 2017, 2018, 2019 which only 2% of professionals receive. Rudloff Custom Builders has been featured on Houzz in their Kitchen of the Week, What to Know About Using Reclaimed Wood in the Kitchen as well as included in their Bathroom WorkBook article. We are a full service, certified remodeling company that covers all of the Philadelphia suburban area. This business, like most others, developed from a friendship of young entrepreneurs who wanted to make a difference in their clients’ lives, one household at a time. This relationship between partners is much more than a friendship. Edward and Stephen Rudloff are brothers who have renovated and built custom homes together paying close attention to detail. They are carpenters by trade and understand concept and execution. Rudloff Custom Builders will provide services for you with the highest level of professionalism, quality, detail, punctuality and craftsmanship, every step of the way along our journey together.
Specializing in residential construction allows us to connect with our clients early in the design phase to ensure that every detail is captured as you imagined. One stop shopping is essentially what you will receive with Rudloff Custom Builders from design of your project to the construction of your dreams, executed by on-site project managers and skilled craftsmen. Our concept: envision our client’s ideas and make them a reality. Our mission: CREATING LIFETIME RELATIONSHIPS BUILT ON TRUST AND INTEGRITY.
Photo Credit: Linda McManus Images
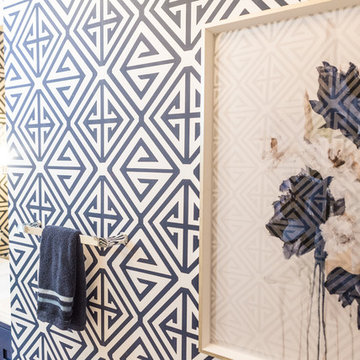
This project was a major renovation in collaboration with Payne & Payne Builders and Peninsula Architects. The dated home was taken down to the studs, reimagined, reconstructed and completely furnished for modern-day family life. A neutral paint scheme complemented the open plan. Clean lined cabinet hardware with accented details like glass and contrasting finishes added depth. No detail was spared with attention to well scaled furnishings, wall coverings, light fixtures, art, accessories and custom window treatments throughout the home. The goal was to create the casual, comfortable home our clients craved while honoring the scale and architecture of the home.
中くらいなトイレ・洗面所 (大理石の洗面台、青いキャビネット、茶色い床) の写真
1