ラグジュアリーなトイレ・洗面所 (大理石の洗面台、フローティング洗面台) の写真
絞り込み:
資材コスト
並び替え:今日の人気順
写真 1〜20 枚目(全 85 枚)
1/4

ヒューストンにあるラグジュアリーな広いトランジショナルスタイルのおしゃれなトイレ・洗面所 (フラットパネル扉のキャビネット、黒いキャビネット、黒い壁、大理石の床、アンダーカウンター洗面器、大理石の洗面台、黒い床、白い洗面カウンター、フローティング洗面台、壁紙) の写真

We always say that a powder room is the “gift” you give to the guests in your home; a special detail here and there, a touch of color added, and the space becomes a delight! This custom beauty, completed in January 2020, was carefully crafted through many construction drawings and meetings.
We intentionally created a shallower depth along both sides of the sink area in order to accommodate the location of the door openings. (The right side of the image leads to the foyer, while the left leads to a closet water closet room.) We even had the casing/trim applied after the countertop was installed in order to bring the marble in one piece! Setting the height of the wall faucet and wall outlet for the exposed P-Trap meant careful calculation and precise templating along the way, with plenty of interior construction drawings. But for such detail, it was well worth it.
From the book-matched miter on our black and white marble, to the wall mounted faucet in matte black, each design element is chosen to play off of the stacked metallic wall tile and scones. Our homeowners were thrilled with the results, and we think their guests are too!

This sweet little bath is tucked into the hallway niche like a small jewel. Between the marble vanity, gray wainscot and gold chandelier this powder room is perfection.

デンバーにあるラグジュアリーな巨大なトランジショナルスタイルのおしゃれなトイレ・洗面所 (レイズドパネル扉のキャビネット、白いキャビネット、一体型トイレ 、白いタイル、サブウェイタイル、グレーの壁、セラミックタイルの床、アンダーカウンター洗面器、大理石の洗面台、グレーの床、グレーの洗面カウンター、フローティング洗面台、羽目板の壁) の写真
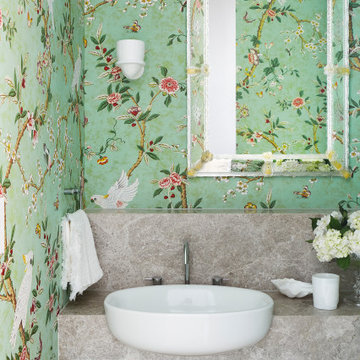
他の地域にあるラグジュアリーな小さなコンテンポラリースタイルのおしゃれなトイレ・洗面所 (淡色木目調キャビネット、緑の壁、大理石の洗面台、グレーの洗面カウンター、フローティング洗面台、壁紙、フラットパネル扉のキャビネット、ベッセル式洗面器) の写真
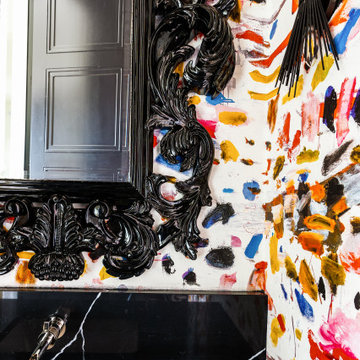
オクラホマシティにあるラグジュアリーな小さなトランジショナルスタイルのおしゃれなトイレ・洗面所 (黒いキャビネット、大理石の洗面台、黒い洗面カウンター、フローティング洗面台、壁紙) の写真
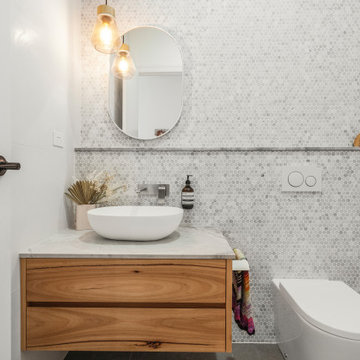
メルボルンにあるラグジュアリーな中くらいなコンテンポラリースタイルのおしゃれなトイレ・洗面所 (大理石タイル、大理石の洗面台、フローティング洗面台) の写真
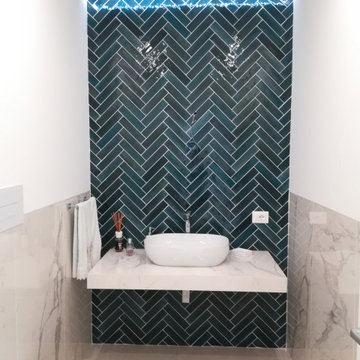
カターニア/パルレモにあるラグジュアリーな中くらいなモダンスタイルのおしゃれなトイレ・洗面所 (青いタイル、磁器タイル、白い壁、磁器タイルの床、大理石の洗面台、ベージュの床、照明、フローティング洗面台、白い天井) の写真
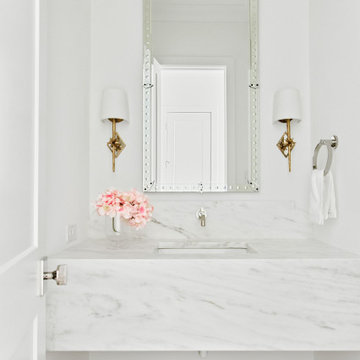
Classic, timeless, and ideally positioned on a picturesque street in the 4100 block, discover this dream home by Jessica Koltun Home. The blend of traditional architecture and contemporary finishes evokes warmth while understated elegance remains constant throughout this Midway Hollow masterpiece. Countless custom features and finishes include museum-quality walls, white oak beams, reeded cabinetry, stately millwork, and white oak wood floors with custom herringbone patterns. First-floor amenities include a barrel vault, a dedicated study, a formal and casual dining room, and a private primary suite adorned in Carrara marble that has direct access to the laundry room. The second features four bedrooms, three bathrooms, and an oversized game room that could also be used as a sixth bedroom. This is your opportunity to own a designer dream home.

Robin Bailey
ニューヨークにあるラグジュアリーな小さなモダンスタイルのおしゃれなトイレ・洗面所 (フラットパネル扉のキャビネット、茶色いキャビネット、一体型トイレ 、白い壁、セラミックタイルの床、アンダーカウンター洗面器、大理石の洗面台、ベージュの床、白い洗面カウンター、フローティング洗面台、格子天井) の写真
ニューヨークにあるラグジュアリーな小さなモダンスタイルのおしゃれなトイレ・洗面所 (フラットパネル扉のキャビネット、茶色いキャビネット、一体型トイレ 、白い壁、セラミックタイルの床、アンダーカウンター洗面器、大理石の洗面台、ベージュの床、白い洗面カウンター、フローティング洗面台、格子天井) の写真
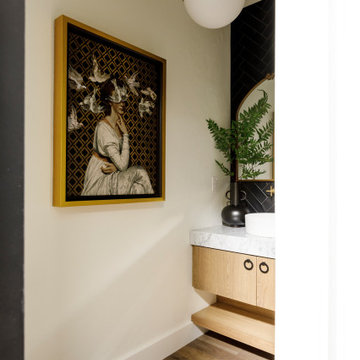
I created a powder bath out of a mud bench and space in the garage.
ボイシにあるラグジュアリーなトランジショナルスタイルのおしゃれなトイレ・洗面所 (フラットパネル扉のキャビネット、淡色木目調キャビネット、一体型トイレ 、無垢フローリング、ベッセル式洗面器、大理石の洗面台、白い洗面カウンター、フローティング洗面台) の写真
ボイシにあるラグジュアリーなトランジショナルスタイルのおしゃれなトイレ・洗面所 (フラットパネル扉のキャビネット、淡色木目調キャビネット、一体型トイレ 、無垢フローリング、ベッセル式洗面器、大理石の洗面台、白い洗面カウンター、フローティング洗面台) の写真

A very nice surprise behind the doors of this powder room. A small room getting all the attention amidst all the white.Fun flamingos in silver metallic and a touch of aqua. Can we talk about that mirror? An icon at this point. White ruffles so delicately edged in silver packs a huge WoW! Notice the 2 clear pendants either side? How could we draw the attention away
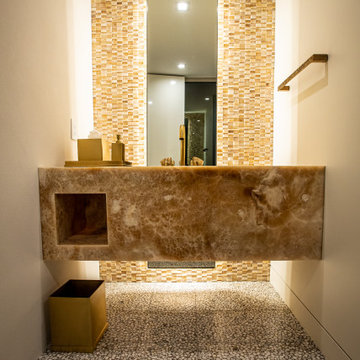
powder room with floating marble vanity and backlit mirror
ソルトレイクシティにあるラグジュアリーな中くらいなコンテンポラリースタイルのおしゃれなトイレ・洗面所 (大理石の洗面台、フローティング洗面台、玉石タイル) の写真
ソルトレイクシティにあるラグジュアリーな中くらいなコンテンポラリースタイルのおしゃれなトイレ・洗面所 (大理石の洗面台、フローティング洗面台、玉石タイル) の写真

A domestic vision that draws on a museum concept through the search for asymmetries, through
the balance between full and empty and the contrast between reflections and transparencies.

オレンジカウンティにあるラグジュアリーな中くらいなトランジショナルスタイルのおしゃれなトイレ・洗面所 (白いキャビネット、一体型トイレ 、セラミックタイル、黒い壁、一体型シンク、大理石の洗面台、白い洗面カウンター、フローティング洗面台) の写真
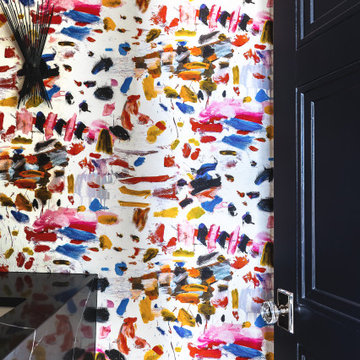
オクラホマシティにあるラグジュアリーな小さなトランジショナルスタイルのおしゃれなトイレ・洗面所 (黒いキャビネット、大理石の洗面台、黒い洗面カウンター、フローティング洗面台、壁紙) の写真
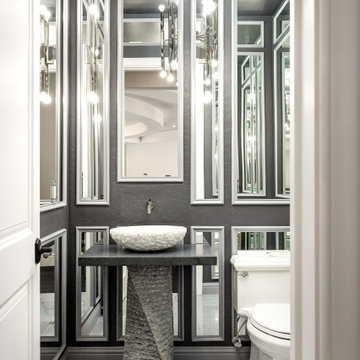
We love this bathroom's custom statement sink, lighting fixture, millwork, molding, and marble floor.
フェニックスにあるラグジュアリーな巨大なモダンスタイルのおしゃれなトイレ・洗面所 (グレーのキャビネット、一体型トイレ 、グレーのタイル、セメントタイル、グレーの壁、大理石の床、コンソール型シンク、大理石の洗面台、グレーの床、グレーの洗面カウンター、フローティング洗面台、格子天井、パネル壁) の写真
フェニックスにあるラグジュアリーな巨大なモダンスタイルのおしゃれなトイレ・洗面所 (グレーのキャビネット、一体型トイレ 、グレーのタイル、セメントタイル、グレーの壁、大理石の床、コンソール型シンク、大理石の洗面台、グレーの床、グレーの洗面カウンター、フローティング洗面台、格子天井、パネル壁) の写真

We always say that a powder room is the “gift” you give to the guests in your home; a special detail here and there, a touch of color added, and the space becomes a delight! This custom beauty, completed in January 2020, was carefully crafted through many construction drawings and meetings.
We intentionally created a shallower depth along both sides of the sink area in order to accommodate the location of the door openings. (The right side of the image leads to the foyer, while the left leads to a closet water closet room.) We even had the casing/trim applied after the countertop was installed in order to bring the marble in one piece! Setting the height of the wall faucet and wall outlet for the exposed P-Trap meant careful calculation and precise templating along the way, with plenty of interior construction drawings. But for such detail, it was well worth it.
From the book-matched miter on our black and white marble, to the wall mounted faucet in matte black, each design element is chosen to play off of the stacked metallic wall tile and scones. Our homeowners were thrilled with the results, and we think their guests are too!
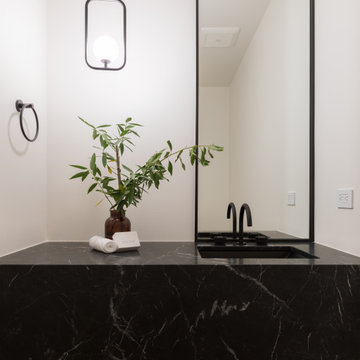
Stunning Nero Marquina honed marble countertop with waterfall edge and charcoal color sink with matte black faucet and full height mirror.
サンフランシスコにあるラグジュアリーな広いコンテンポラリースタイルのおしゃれなトイレ・洗面所 (一体型トイレ 、アンダーカウンター洗面器、大理石の洗面台、黒い洗面カウンター、フローティング洗面台) の写真
サンフランシスコにあるラグジュアリーな広いコンテンポラリースタイルのおしゃれなトイレ・洗面所 (一体型トイレ 、アンダーカウンター洗面器、大理石の洗面台、黒い洗面カウンター、フローティング洗面台) の写真
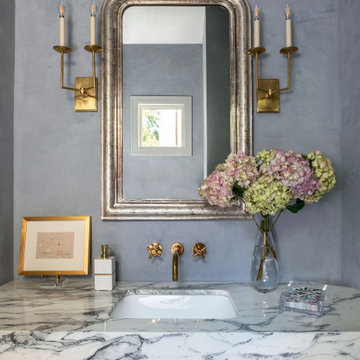
ヒューストンにあるラグジュアリーな巨大なコンテンポラリースタイルのおしゃれなトイレ・洗面所 (グレーの壁、オーバーカウンターシンク、大理石の洗面台、白い洗面カウンター、フローティング洗面台) の写真
ラグジュアリーなトイレ・洗面所 (大理石の洗面台、フローティング洗面台) の写真
1