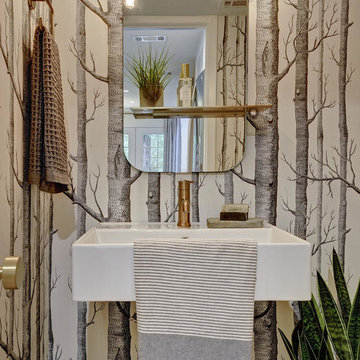トイレ・洗面所 (ラミネートカウンター、人工大理石カウンター、トラバーチンの洗面台、淡色無垢フローリング) の写真
絞り込み:
資材コスト
並び替え:今日の人気順
写真 1〜20 枚目(全 217 枚)
1/5
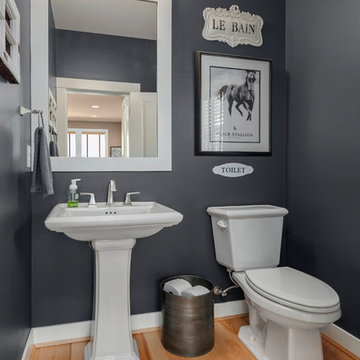
シアトルにある高級な中くらいなトランジショナルスタイルのおしゃれなトイレ・洗面所 (分離型トイレ、グレーの壁、淡色無垢フローリング、ペデスタルシンク、人工大理石カウンター、茶色い床) の写真

ボイシにある中くらいなカントリー風のおしゃれなトイレ・洗面所 (家具調キャビネット、緑のキャビネット、分離型トイレ、白い壁、淡色無垢フローリング、ベッセル式洗面器、人工大理石カウンター、茶色い床、白い洗面カウンター) の写真

他の地域にあるラグジュアリーな中くらいなコンテンポラリースタイルのおしゃれなトイレ・洗面所 (フラットパネル扉のキャビネット、濃色木目調キャビネット、茶色い壁、淡色無垢フローリング、ベッセル式洗面器、ラミネートカウンター、ブラウンの洗面カウンター、フローティング洗面台、壁紙) の写真
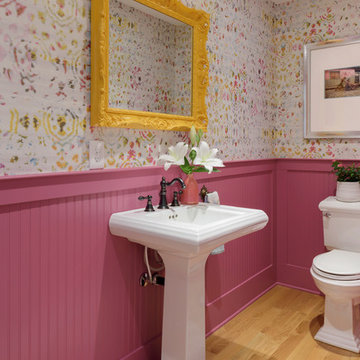
The client's family heirloom picture frame in need of repair was instead transformed into a colorfully framed mirror. Wallpaper and fuchsia paint make this a distinctive unexpected look. Photo by Aaron Leitz

Dans cet appartement haussmannien de 100 m², nos clients souhaitaient pouvoir créer un espace pour accueillir leur deuxième enfant. Nous avons donc aménagé deux zones dans l’espace parental avec une chambre et un bureau, pour pouvoir les transformer en chambre d’enfant le moment venu.
Le salon reste épuré pour mettre en valeur les 3,40 mètres de hauteur sous plafond et ses superbes moulures. Une étagère sur mesure en chêne a été créée dans l’ancien passage d’une porte !
La cuisine Ikea devient très chic grâce à ses façades bicolores dans des tons de gris vert. Le plan de travail et la crédence en quartz apportent davantage de qualité et sa marie parfaitement avec l’ensemble en le mettant en valeur.
Pour finir, la salle de bain s’inscrit dans un style scandinave avec son meuble vasque en bois et ses teintes claires, avec des touches de noir mat qui apportent du contraste.
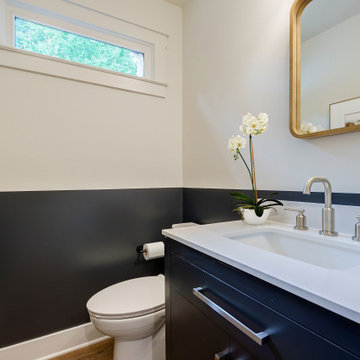
アトランタにあるお手頃価格の小さなミッドセンチュリースタイルのおしゃれなトイレ・洗面所 (フラットパネル扉のキャビネット、青いキャビネット、分離型トイレ、淡色無垢フローリング、人工大理石カウンター、茶色い床、白い洗面カウンター、造り付け洗面台) の写真
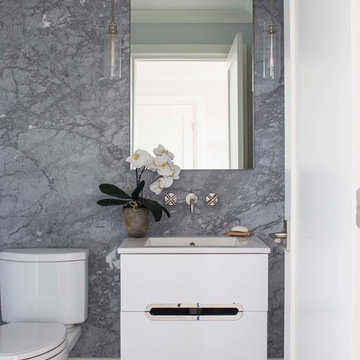
ニューヨークにある高級な小さなトランジショナルスタイルのおしゃれなトイレ・洗面所 (フラットパネル扉のキャビネット、白いキャビネット、分離型トイレ、グレーのタイル、大理石タイル、グレーの壁、淡色無垢フローリング、一体型シンク、人工大理石カウンター) の写真
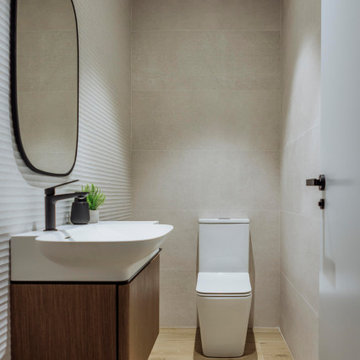
バレンシアにある小さな北欧スタイルのおしゃれなトイレ・洗面所 (家具調キャビネット、白いキャビネット、ベージュのタイル、磁器タイル、ベージュの壁、淡色無垢フローリング、横長型シンク、人工大理石カウンター、ベージュの床、白い洗面カウンター、独立型洗面台) の写真

The powder room, shown here, exists just outside the kitchen. The vanity was built out of an old end table the homeowners already had. We remodeled it to accommodate the vessel sink.
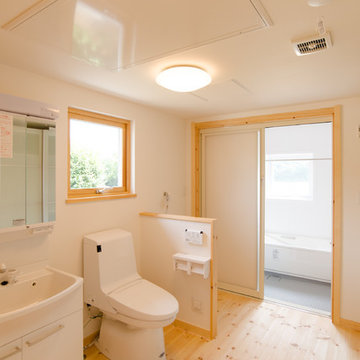
他の地域にある高級な小さな北欧スタイルのおしゃれなトイレ・洗面所 (インセット扉のキャビネット、白いキャビネット、一体型トイレ 、白い壁、淡色無垢フローリング、一体型シンク、人工大理石カウンター、ベージュの床、白い洗面カウンター) の写真
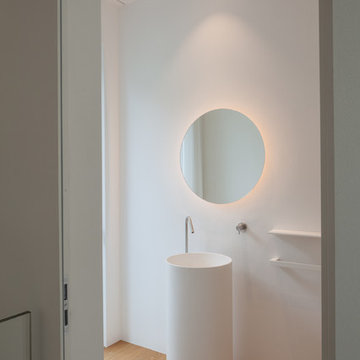
© Andrea Zanchi Photography
他の地域にあるモダンスタイルのおしゃれなトイレ・洗面所 (壁掛け式トイレ、淡色無垢フローリング、ペデスタルシンク、人工大理石カウンター、白い洗面カウンター) の写真
他の地域にあるモダンスタイルのおしゃれなトイレ・洗面所 (壁掛け式トイレ、淡色無垢フローリング、ペデスタルシンク、人工大理石カウンター、白い洗面カウンター) の写真
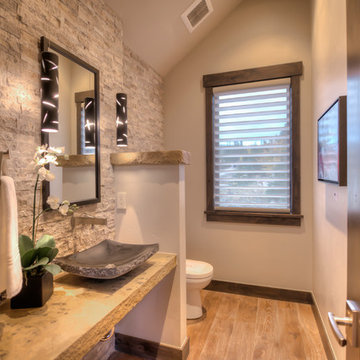
Powder bathroom.
他の地域にあるラグジュアリーな中くらいなトランジショナルスタイルのおしゃれなトイレ・洗面所 (分離型トイレ、淡色無垢フローリング、ベッセル式洗面器、人工大理石カウンター) の写真
他の地域にあるラグジュアリーな中くらいなトランジショナルスタイルのおしゃれなトイレ・洗面所 (分離型トイレ、淡色無垢フローリング、ベッセル式洗面器、人工大理石カウンター) の写真

軽井沢 矢ケ崎の家2017|菊池ひろ建築設計室
撮影:archipicture 遠山功太
他の地域にある広いアジアンスタイルのおしゃれなトイレ・洗面所 (フラットパネル扉のキャビネット、淡色木目調キャビネット、白い壁、淡色無垢フローリング、ベッセル式洗面器、人工大理石カウンター、ベージュの床、白い洗面カウンター) の写真
他の地域にある広いアジアンスタイルのおしゃれなトイレ・洗面所 (フラットパネル扉のキャビネット、淡色木目調キャビネット、白い壁、淡色無垢フローリング、ベッセル式洗面器、人工大理石カウンター、ベージュの床、白い洗面カウンター) の写真

Traditionally, a powder room in a house, also known as a half bath or guest bath, is a small bathroom that typically contains only a toilet and a sink, but no shower or bathtub. It is typically located on the first floor of a home, near a common area such as a living room or dining room. It serves as a convenient space for guests to use. Despite its small size, a powder room can still make a big impact in terms of design and style.
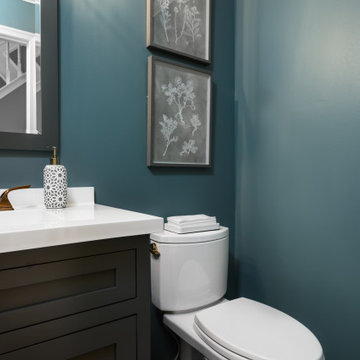
Update of powder room - aqua smoke paint color by PPG, Bertch cabinetry with sold surface white counter, faucet by Brizo in a brushed bronze finish.

Hello powder room! Photos by: Rod Foster
オレンジカウンティにあるお手頃価格の小さなビーチスタイルのおしゃれなトイレ・洗面所 (ベージュのタイル、グレーのタイル、モザイクタイル、淡色無垢フローリング、ベッセル式洗面器、トラバーチンの洗面台、グレーの壁、ベージュの床、照明) の写真
オレンジカウンティにあるお手頃価格の小さなビーチスタイルのおしゃれなトイレ・洗面所 (ベージュのタイル、グレーのタイル、モザイクタイル、淡色無垢フローリング、ベッセル式洗面器、トラバーチンの洗面台、グレーの壁、ベージュの床、照明) の写真

Unique powder room featuring black and gold wall tile, white and brass accents, and wood flooring
ロサンゼルスにあるお手頃価格の小さなモダンスタイルのおしゃれなトイレ・洗面所 (フラットパネル扉のキャビネット、白いキャビネット、黒いタイル、セラミックタイル、白い壁、淡色無垢フローリング、アンダーカウンター洗面器、人工大理石カウンター、白い洗面カウンター、独立型洗面台) の写真
ロサンゼルスにあるお手頃価格の小さなモダンスタイルのおしゃれなトイレ・洗面所 (フラットパネル扉のキャビネット、白いキャビネット、黒いタイル、セラミックタイル、白い壁、淡色無垢フローリング、アンダーカウンター洗面器、人工大理石カウンター、白い洗面カウンター、独立型洗面台) の写真

Modern Powder Bathroom with floating wood vanity topped with chunky white countertop. Lighted vanity mirror washes light on decorative grey moroccan tile backsplash. White walls balanced with light hardwood floor and flat panel wood door.
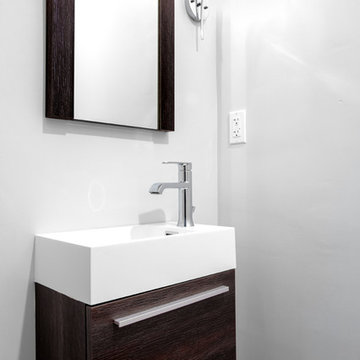
This new powder room used to be nothing more than a small closet! Closing off 1 door and opening another created a new 1/2 bathroom to service the guests.
The wall mounted toilet with the hidden tank saves a lot of room and makes cleaning an easy task, the vanity is also wall mounted and its only 9" deep!
to give the space some life and make it into a fun place to visit the sconce light fixtures on each side of the mirror have a cool rose \ flower design with crazy shadows casted on the wall and the full height tiled toilet wall is made out of small multi colored hex tiles with flower design in them.
トイレ・洗面所 (ラミネートカウンター、人工大理石カウンター、トラバーチンの洗面台、淡色無垢フローリング) の写真
1
