トイレ・洗面所 (ラミネートカウンター、ソープストーンの洗面台、トラバーチンの洗面台、青い壁) の写真
絞り込み:
資材コスト
並び替え:今日の人気順
写真 1〜20 枚目(全 43 枚)
1/5

Michael Kaskel
ボルチモアにあるお手頃価格の小さなトランジショナルスタイルのおしゃれなトイレ・洗面所 (家具調キャビネット、グレーのキャビネット、一体型トイレ 、マルチカラーのタイル、ガラスタイル、青い壁、無垢フローリング、アンダーカウンター洗面器、ラミネートカウンター、茶色い床) の写真
ボルチモアにあるお手頃価格の小さなトランジショナルスタイルのおしゃれなトイレ・洗面所 (家具調キャビネット、グレーのキャビネット、一体型トイレ 、マルチカラーのタイル、ガラスタイル、青い壁、無垢フローリング、アンダーカウンター洗面器、ラミネートカウンター、茶色い床) の写真
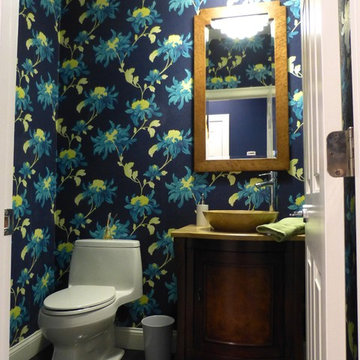
Christine Farris
マンチェスターにあるお手頃価格の小さなコンテンポラリースタイルのおしゃれなトイレ・洗面所 (家具調キャビネット、中間色木目調キャビネット、一体型トイレ 、黒いタイル、石タイル、青い壁、大理石の床、トラバーチンの洗面台、ベッセル式洗面器) の写真
マンチェスターにあるお手頃価格の小さなコンテンポラリースタイルのおしゃれなトイレ・洗面所 (家具調キャビネット、中間色木目調キャビネット、一体型トイレ 、黒いタイル、石タイル、青い壁、大理石の床、トラバーチンの洗面台、ベッセル式洗面器) の写真

ナポリにある高級な小さなモダンスタイルのおしゃれなトイレ・洗面所 (淡色木目調キャビネット、分離型トイレ、ベージュのタイル、木目調タイル、青い壁、木目調タイルの床、一体型シンク、ラミネートカウンター、茶色い床、白い洗面カウンター、フローティング洗面台) の写真
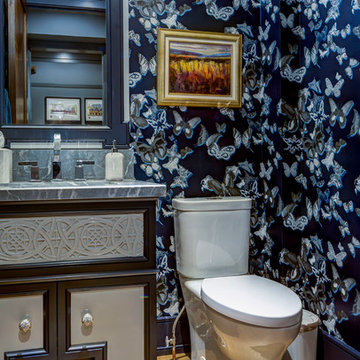
トロントにあるお手頃価格の中くらいなトランジショナルスタイルのおしゃれなトイレ・洗面所 (家具調キャビネット、分離型トイレ、青い壁、淡色無垢フローリング、アンダーカウンター洗面器、ソープストーンの洗面台、茶色い床) の写真

The powder room, shown here, exists just outside the kitchen. The vanity was built out of an old end table the homeowners already had. We remodeled it to accommodate the vessel sink.

Powder room - Elitis vinyl wallpaper with red travertine and grey mosaics. Vessel bowl sink with black wall mounted tapware. Custom lighting. Navy painted ceiling and terrazzo floor.
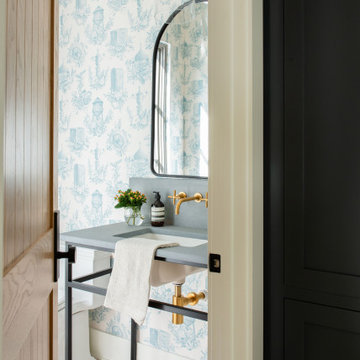
a custom iron sink base with natural stone top - accents of brass and black and wallpaper from Brooklyn NY.
オーランドにある高級な中くらいなおしゃれなトイレ・洗面所 (黒いキャビネット、分離型トイレ、青い壁、淡色無垢フローリング、アンダーカウンター洗面器、ソープストーンの洗面台、白い床、グレーの洗面カウンター、独立型洗面台、壁紙) の写真
オーランドにある高級な中くらいなおしゃれなトイレ・洗面所 (黒いキャビネット、分離型トイレ、青い壁、淡色無垢フローリング、アンダーカウンター洗面器、ソープストーンの洗面台、白い床、グレーの洗面カウンター、独立型洗面台、壁紙) の写真
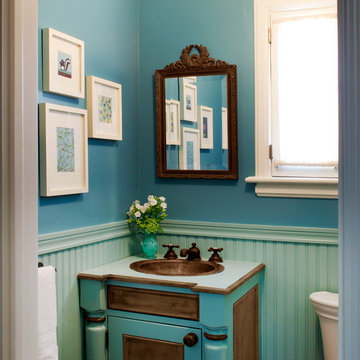
Designers: Lauren Jacobsen and Kathy Hartz for Style in 5
Terrance Williams Photography
フェニックスにある低価格の小さなトラディショナルスタイルのおしゃれなトイレ・洗面所 (オーバーカウンターシンク、家具調キャビネット、ターコイズのキャビネット、ラミネートカウンター、青い壁、無垢フローリング) の写真
フェニックスにある低価格の小さなトラディショナルスタイルのおしゃれなトイレ・洗面所 (オーバーカウンターシンク、家具調キャビネット、ターコイズのキャビネット、ラミネートカウンター、青い壁、無垢フローリング) の写真
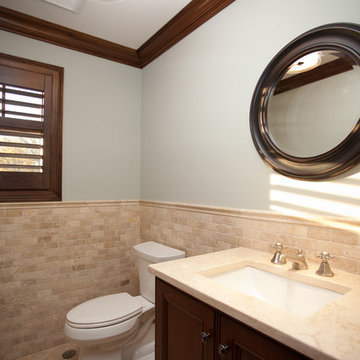
シカゴにあるお手頃価格の小さなコンテンポラリースタイルのおしゃれなトイレ・洗面所 (落し込みパネル扉のキャビネット、濃色木目調キャビネット、分離型トイレ、ベージュのタイル、石タイル、青い壁、トラバーチンの床、アンダーカウンター洗面器、トラバーチンの洗面台) の写真
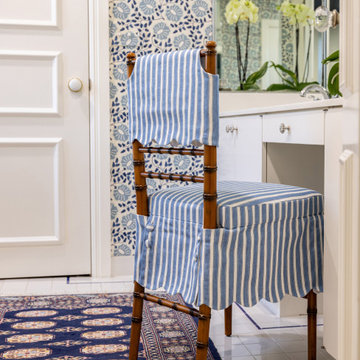
Blue is the star of this upstairs bathroom! We love combining wallpapers, especially when paired with some playful art! This bathroom has modern blue floral wallpaper with the existing tile flooring from the 1920's. A rug is placed in the sitting area, giving a pop of pink to match the modern artwork in the toilet room.
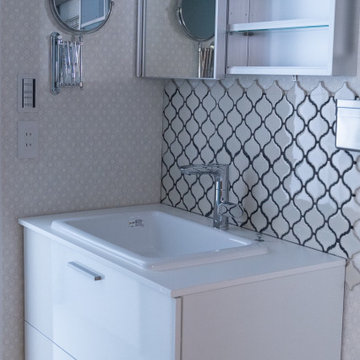
既存は1.6mの広い洗面化粧台とキッチンにあった洗濯機を移動して、洗面+脱衣+洗濯室としての機能を凝縮
一面だけブルーグレーにして、奥のユニットバスとのつながりを持たせました
家族全員コンタクト利用しているので、伸縮ミラーは必須アイテムです
東京23区にある小さなインダストリアルスタイルのおしゃれなトイレ・洗面所 (インセット扉のキャビネット、白いキャビネット、白いタイル、モザイクタイル、青い壁、クッションフロア、アンダーカウンター洗面器、ラミネートカウンター、ベージュの床、白い洗面カウンター、独立型洗面台、クロスの天井、壁紙、白い天井) の写真
東京23区にある小さなインダストリアルスタイルのおしゃれなトイレ・洗面所 (インセット扉のキャビネット、白いキャビネット、白いタイル、モザイクタイル、青い壁、クッションフロア、アンダーカウンター洗面器、ラミネートカウンター、ベージュの床、白い洗面カウンター、独立型洗面台、クロスの天井、壁紙、白い天井) の写真
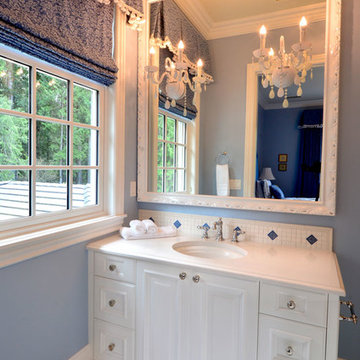
The bathrooms were one of my favorite spaces to design! With all the modern comforts one would want, yet dressed elegantly vintage. With gold hardware, unique lighting, and spa-like walk-in showers and bathtubs, it's truly a luxurious adaptation of grand design in today's contemporary style.
Project designed by Michelle Yorke Interior Design Firm in Bellevue. Serving Redmond, Sammamish, Issaquah, Mercer Island, Kirkland, Medina, Clyde Hill, and Seattle.
For more about Michelle Yorke, click here: https://michelleyorkedesign.com/
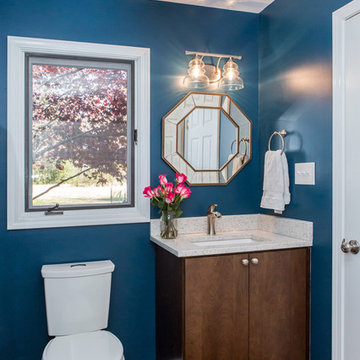
ローリーにあるお手頃価格の小さなモダンスタイルのおしゃれなトイレ・洗面所 (フラットパネル扉のキャビネット、濃色木目調キャビネット、分離型トイレ、白いタイル、サブウェイタイル、青い壁、濃色無垢フローリング、アンダーカウンター洗面器、ラミネートカウンター、茶色い床) の写真
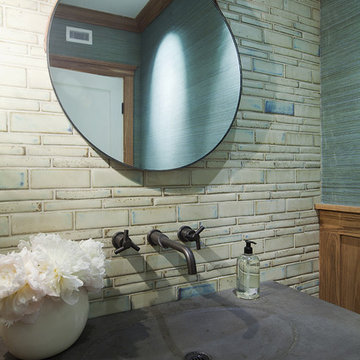
Bathroom, faucets, bronze fixtures, wainscot, custom wainscot, wood panel, Custom oak wood windows, windows, wood moldings, white oak moldings, Wood, Storage, Tile, Design, Vanity, Sink, Natural
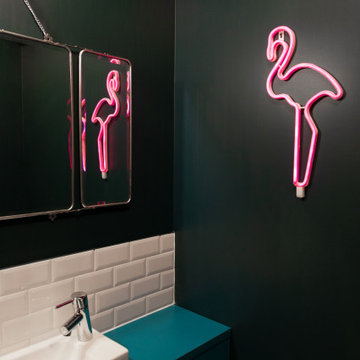
Ambiance cosy pour le cabinet de toilette dont le plan vasque bleu électrique, tranche avec le bleu profond des murs.
plan vasque sur mesure avec rangement au dessous, et crédence en carreaux métro.
Miroir de barbier et néon déco flamand rose
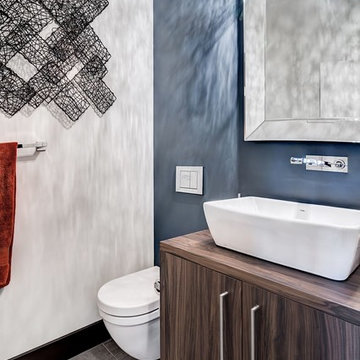
Another seamless flow from space to space on the main floor. Love the sneaky pop of burnt orange through the towel and the wood grain detail in the floor tile. The little detail in the wall mounted faucet and taps that match the toilet's wall mounted flusher is a great touch, makes it so seamless.
Photo Credit: Kevin Charlebois
www.kevincharlebois.com
Cabinet: The Cabinet Guy
www.thecabinetguy.com
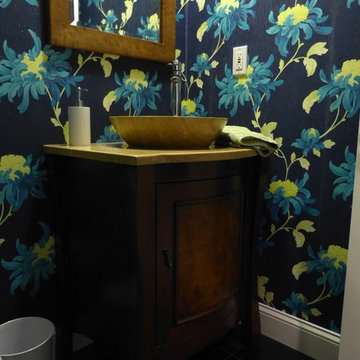
Christine Farris
マンチェスターにあるお手頃価格の小さなコンテンポラリースタイルのおしゃれなトイレ・洗面所 (家具調キャビネット、中間色木目調キャビネット、一体型トイレ 、黒いタイル、石タイル、青い壁、大理石の床、トラバーチンの洗面台、ベッセル式洗面器) の写真
マンチェスターにあるお手頃価格の小さなコンテンポラリースタイルのおしゃれなトイレ・洗面所 (家具調キャビネット、中間色木目調キャビネット、一体型トイレ 、黒いタイル、石タイル、青い壁、大理石の床、トラバーチンの洗面台、ベッセル式洗面器) の写真
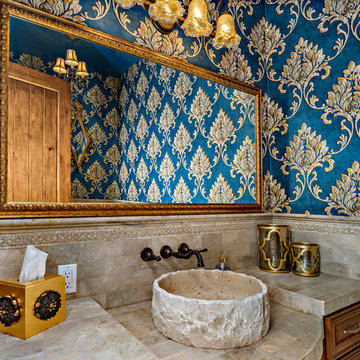
The travertine tile wraps the walls in this powder room. The ceiling height is 10 feet so the travertine tile on the wall was done extra high. The wallpaper gives this powder room a formal, jewel box feel.
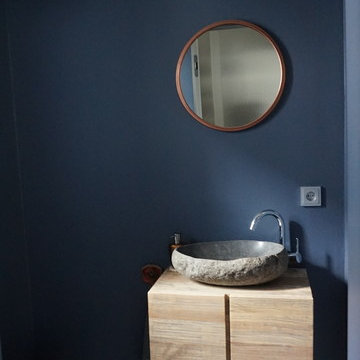
Stefanie Wolf
フランクフルトにあるお手頃価格の小さなコンテンポラリースタイルのおしゃれなトイレ・洗面所 (フラットパネル扉のキャビネット、淡色木目調キャビネット、モノトーンのタイル、セメントタイル、青い壁、モザイクタイル、ベッセル式洗面器、ソープストーンの洗面台、マルチカラーの床) の写真
フランクフルトにあるお手頃価格の小さなコンテンポラリースタイルのおしゃれなトイレ・洗面所 (フラットパネル扉のキャビネット、淡色木目調キャビネット、モノトーンのタイル、セメントタイル、青い壁、モザイクタイル、ベッセル式洗面器、ソープストーンの洗面台、マルチカラーの床) の写真
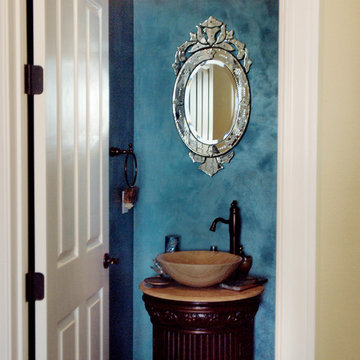
This client has exquisite and unique taste and wasn't afraid to do anything!
Originally the staircase was a bunch of pony walls and was completely enclosed. We opened up all areas with wrought iron stairscase. Then the little hall closet was pretty much useless due to it's short size so we turned it into a wine cellar which has pull out beautiful drawers when you open the custom iron gate. The foyer chandelier is on a lift to make it easier to clean, love that feature.
He has big collectible pieces so we turned his formal living room into showing some of the pieces off.
I think the powder room is my favorite and it photographed so badly, but in person it is truly STUNNING! It's a turquoise Lusterstone that feels amazing when touched and has so much depth. This powder room is directly off the family room so always seeing a hint of blue from there was a great decision.
This house truly represents all of my clients taste and though it may look like a little much from the pictures, it works beautifully in person and he is HAPPY!
トイレ・洗面所 (ラミネートカウンター、ソープストーンの洗面台、トラバーチンの洗面台、青い壁) の写真
1