トイレ・洗面所 (ラミネートカウンター、珪岩の洗面台、スレートの床、クッションフロア) の写真
絞り込み:
資材コスト
並び替え:今日の人気順
写真 1〜20 枚目(全 120 枚)
1/5
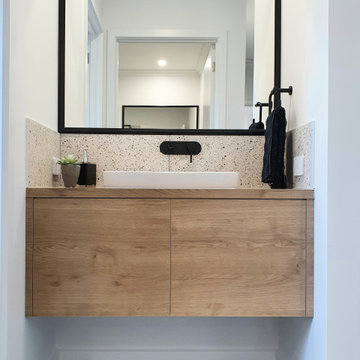
A powder room located near the entertainment areas, close to kitchen and wc
他の地域にある小さなコンテンポラリースタイルのおしゃれなトイレ・洗面所 (フラットパネル扉のキャビネット、中間色木目調キャビネット、マルチカラーのタイル、セラミックタイル、白い壁、クッションフロア、オーバーカウンターシンク、ラミネートカウンター、グレーの床、ブラウンの洗面カウンター、フローティング洗面台) の写真
他の地域にある小さなコンテンポラリースタイルのおしゃれなトイレ・洗面所 (フラットパネル扉のキャビネット、中間色木目調キャビネット、マルチカラーのタイル、セラミックタイル、白い壁、クッションフロア、オーバーカウンターシンク、ラミネートカウンター、グレーの床、ブラウンの洗面カウンター、フローティング洗面台) の写真

ラスベガスにある中くらいなコンテンポラリースタイルのおしゃれなトイレ・洗面所 (白いキャビネット、青い壁、茶色い床、黒い洗面カウンター、造り付け洗面台、折り上げ天井、シェーカースタイル扉のキャビネット、一体型トイレ 、クッションフロア、ベッセル式洗面器、珪岩の洗面台、羽目板の壁) の写真
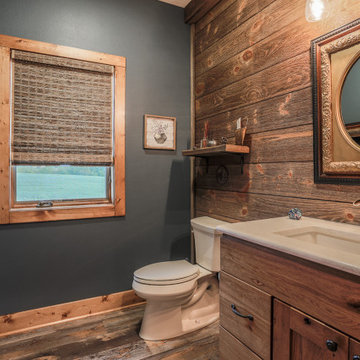
Using a dark wall color really balanced well with the barn wood wall.
オマハにある小さなラスティックスタイルのおしゃれなトイレ・洗面所 (青い壁、クッションフロア、珪岩の洗面台) の写真
オマハにある小さなラスティックスタイルのおしゃれなトイレ・洗面所 (青い壁、クッションフロア、珪岩の洗面台) の写真

カンザスシティにある高級な小さなミッドセンチュリースタイルのおしゃれなトイレ・洗面所 (濃色木目調キャビネット、緑のタイル、セラミックタイル、黒い壁、スレートの床、ベッセル式洗面器、ラミネートカウンター、黒い床、白い洗面カウンター、フローティング洗面台、パネル壁) の写真
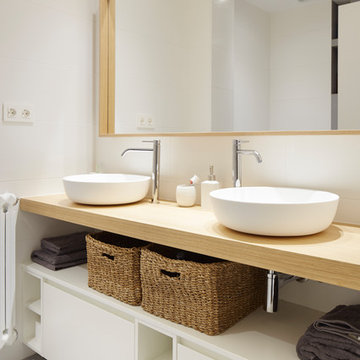
Proyecto integral llevado a cabo por el equipo de Kökdeco - Cocina & Baño
他の地域にあるお手頃価格の小さなインダストリアルスタイルのおしゃれなトイレ・洗面所 (オープンシェルフ、白いキャビネット、グレーのタイル、磁器タイル、グレーの壁、スレートの床、珪岩の洗面台、グレーの床) の写真
他の地域にあるお手頃価格の小さなインダストリアルスタイルのおしゃれなトイレ・洗面所 (オープンシェルフ、白いキャビネット、グレーのタイル、磁器タイル、グレーの壁、スレートの床、珪岩の洗面台、グレーの床) の写真
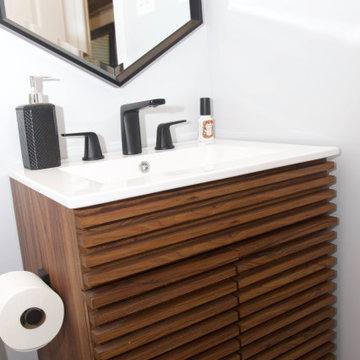
The previoius vanity and bathroom set up for the primary bedroom was not up to code. This was a full gut bathroom just for the client to love and enjoy! We added an affordable kitchen sink with matte black accessories and hardware. The use of a unique mirror keeps the unique and midcentury flair going! Easy to clean and great for hiding storage as well!

アトランタにある高級な中くらいなトラディショナルスタイルのおしゃれなトイレ・洗面所 (家具調キャビネット、黒いキャビネット、分離型トイレ、グレーの壁、クッションフロア、アンダーカウンター洗面器、珪岩の洗面台、ベージュのカウンター) の写真

ボストンにある高級な中くらいなトラディショナルスタイルのおしゃれなトイレ・洗面所 (シェーカースタイル扉のキャビネット、濃色木目調キャビネット、白い壁、スレートの床、珪岩の洗面台、黒い床、白い洗面カウンター、独立型洗面台、塗装板張りの壁) の写真
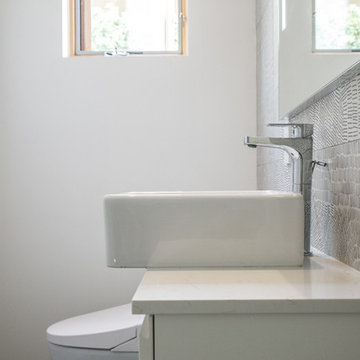
This house was a new construction and we met with the clients from the beginning of the project. We planned and selected the materials for their home including tiles (all the main floors, bathroom floors, shower walls, & kitchen), fixtures, kitchen, baths, interior doors, main door, furniture for the living room area, area rug, accessories (vases inside and outside).

他の地域にあるお手頃価格の中くらいな北欧スタイルのおしゃれなトイレ・洗面所 (オープンシェルフ、白いキャビネット、一体型トイレ 、白いタイル、モザイクタイル、白い壁、クッションフロア、一体型シンク、ラミネートカウンター、オレンジの床、白い洗面カウンター、アクセントウォール、造り付け洗面台、クロスの天井、壁紙、白い天井) の写真
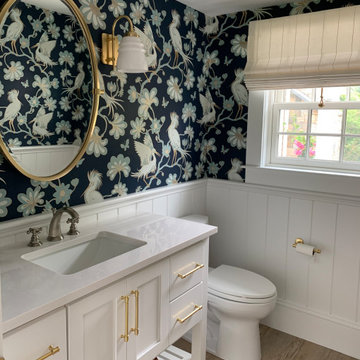
New powder room featuring local egrets!
ボストンにあるビーチスタイルのおしゃれなトイレ・洗面所 (シェーカースタイル扉のキャビネット、白いキャビネット、分離型トイレ、クッションフロア、アンダーカウンター洗面器、珪岩の洗面台、白い洗面カウンター、造り付け洗面台、羽目板の壁) の写真
ボストンにあるビーチスタイルのおしゃれなトイレ・洗面所 (シェーカースタイル扉のキャビネット、白いキャビネット、分離型トイレ、クッションフロア、アンダーカウンター洗面器、珪岩の洗面台、白い洗面カウンター、造り付け洗面台、羽目板の壁) の写真
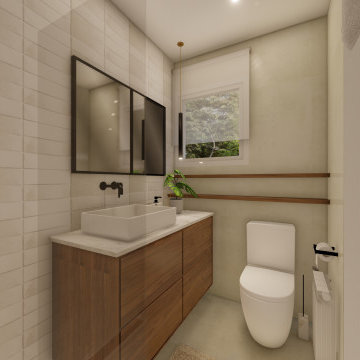
Aseo para la habitación principal, un espacio "pequeño" adaptado ahora con un acabado más moderno y piezas sanitarias nuevas. Colores tierra que añaden calidez y la transición entre el cuarto , vestidor y habitación

Martha O'Hara Interiors, Interior Design & Photo Styling | Roberts Wygal, Builder | Troy Thies, Photography | Please Note: All “related,” “similar,” and “sponsored” products tagged or listed by Houzz are not actual products pictured. They have not been approved by Martha O’Hara Interiors nor any of the professionals credited. For info about our work: design@oharainteriors.com

Seabrook features miles of shoreline just 30 minutes from downtown Houston. Our clients found the perfect home located on a canal with bay access, but it was a bit dated. Freshening up a home isn’t just paint and furniture, though. By knocking down some walls in the main living area, an open floor plan brightened the space and made it ideal for hosting family and guests. Our advice is to always add in pops of color, so we did just with brass. The barstools, light fixtures, and cabinet hardware compliment the airy, white kitchen. The living room’s 5 ft wide chandelier pops against the accent wall (not that it wasn’t stunning on its own, though). The brass theme flows into the laundry room with built-in dog kennels for the client’s additional family members.
We love how bright and airy this bayside home turned out!
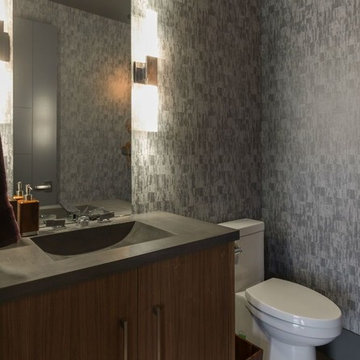
カルガリーにある中くらいなコンテンポラリースタイルのおしゃれなトイレ・洗面所 (フラットパネル扉のキャビネット、茶色いキャビネット、分離型トイレ、グレーのタイル、グレーの壁、スレートの床、横長型シンク、珪岩の洗面台、グレーの床、グレーの洗面カウンター) の写真

John Hession Photography
ボストンにあるお手頃価格の中くらいなカントリー風のおしゃれなトイレ・洗面所 (珪岩の洗面台、グレーの床、グレーの洗面カウンター、家具調キャビネット、青いキャビネット、分離型トイレ、青い壁、クッションフロア、アンダーカウンター洗面器) の写真
ボストンにあるお手頃価格の中くらいなカントリー風のおしゃれなトイレ・洗面所 (珪岩の洗面台、グレーの床、グレーの洗面カウンター、家具調キャビネット、青いキャビネット、分離型トイレ、青い壁、クッションフロア、アンダーカウンター洗面器) の写真
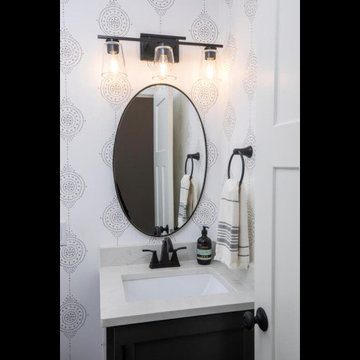
ミネアポリスにある小さなトランジショナルスタイルのおしゃれなトイレ・洗面所 (シェーカースタイル扉のキャビネット、黒いキャビネット、分離型トイレ、クッションフロア、アンダーカウンター洗面器、珪岩の洗面台、茶色い床、白い洗面カウンター、造り付け洗面台、壁紙) の写真
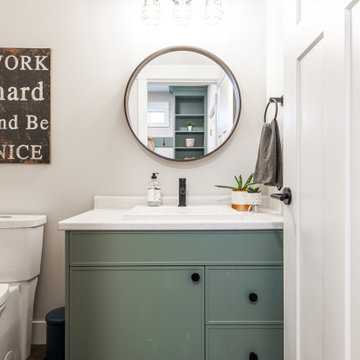
トロントにある高級な小さなトランジショナルスタイルのおしゃれなトイレ・洗面所 (落し込みパネル扉のキャビネット、緑のキャビネット、分離型トイレ、白い壁、クッションフロア、オーバーカウンターシンク、ラミネートカウンター、グレーの床、白い洗面カウンター、造り付け洗面台) の写真
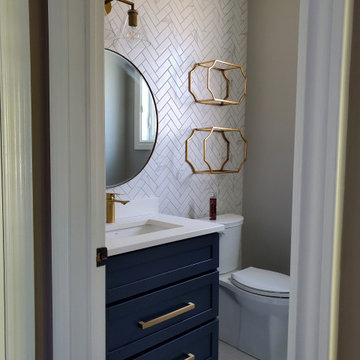
トロントにある中くらいなモダンスタイルのおしゃれなトイレ・洗面所 (シェーカースタイル扉のキャビネット、青いキャビネット、珪岩の洗面台、白い洗面カウンター、造り付け洗面台、分離型トイレ、白いタイル、サブウェイタイル、白い壁、クッションフロア、アンダーカウンター洗面器、マルチカラーの床、アクセントウォール、三角天井、白い天井) の写真

FineCraft Contractors, Inc.
Harrison Design
ワシントンD.C.にあるお手頃価格の小さなモダンスタイルのおしゃれなトイレ・洗面所 (家具調キャビネット、茶色いキャビネット、分離型トイレ、ベージュのタイル、磁器タイル、ベージュの壁、スレートの床、アンダーカウンター洗面器、珪岩の洗面台、マルチカラーの床、黒い洗面カウンター、独立型洗面台、三角天井、塗装板張りの壁) の写真
ワシントンD.C.にあるお手頃価格の小さなモダンスタイルのおしゃれなトイレ・洗面所 (家具調キャビネット、茶色いキャビネット、分離型トイレ、ベージュのタイル、磁器タイル、ベージュの壁、スレートの床、アンダーカウンター洗面器、珪岩の洗面台、マルチカラーの床、黒い洗面カウンター、独立型洗面台、三角天井、塗装板張りの壁) の写真
トイレ・洗面所 (ラミネートカウンター、珪岩の洗面台、スレートの床、クッションフロア) の写真
1