トイレ・洗面所 (ラミネートカウンター、珪岩の洗面台、白い天井) の写真
絞り込み:
資材コスト
並び替え:今日の人気順
写真 1〜20 枚目(全 37 枚)
1/4

Final photos by www.impressia.net
他の地域にあるラグジュアリーな中くらいなトランジショナルスタイルのおしゃれなトイレ・洗面所 (レイズドパネル扉のキャビネット、茶色いキャビネット、分離型トイレ、白いタイル、ガラスタイル、マルチカラーの壁、モザイクタイル、アンダーカウンター洗面器、珪岩の洗面台、グレーの床、白い洗面カウンター、造り付け洗面台、壁紙、白い天井) の写真
他の地域にあるラグジュアリーな中くらいなトランジショナルスタイルのおしゃれなトイレ・洗面所 (レイズドパネル扉のキャビネット、茶色いキャビネット、分離型トイレ、白いタイル、ガラスタイル、マルチカラーの壁、モザイクタイル、アンダーカウンター洗面器、珪岩の洗面台、グレーの床、白い洗面カウンター、造り付け洗面台、壁紙、白い天井) の写真

Download our free ebook, Creating the Ideal Kitchen. DOWNLOAD NOW
The homeowners built their traditional Colonial style home 17 years’ ago. It was in great shape but needed some updating. Over the years, their taste had drifted into a more contemporary realm, and they wanted our help to bridge the gap between traditional and modern.
We decided the layout of the kitchen worked well in the space and the cabinets were in good shape, so we opted to do a refresh with the kitchen. The original kitchen had blond maple cabinets and granite countertops. This was also a great opportunity to make some updates to the functionality that they were hoping to accomplish.
After re-finishing all the first floor wood floors with a gray stain, which helped to remove some of the red tones from the red oak, we painted the cabinetry Benjamin Moore “Repose Gray” a very soft light gray. The new countertops are hardworking quartz, and the waterfall countertop to the left of the sink gives a bit of the contemporary flavor.
We reworked the refrigerator wall to create more pantry storage and eliminated the double oven in favor of a single oven and a steam oven. The existing cooktop was replaced with a new range paired with a Venetian plaster hood above. The glossy finish from the hood is echoed in the pendant lights. A touch of gold in the lighting and hardware adds some contrast to the gray and white. A theme we repeated down to the smallest detail illustrated by the Jason Wu faucet by Brizo with its similar touches of white and gold (the arrival of which we eagerly awaited for months due to ripples in the supply chain – but worth it!).
The original breakfast room was pleasant enough with its windows looking into the backyard. Now with its colorful window treatments, new blue chairs and sculptural light fixture, this space flows seamlessly into the kitchen and gives more of a punch to the space.
The original butler’s pantry was functional but was also starting to show its age. The new space was inspired by a wallpaper selection that our client had set aside as a possibility for a future project. It worked perfectly with our pallet and gave a fun eclectic vibe to this functional space. We eliminated some upper cabinets in favor of open shelving and painted the cabinetry in a high gloss finish, added a beautiful quartzite countertop and some statement lighting. The new room is anything but cookie cutter.
Next the mudroom. You can see a peek of the mudroom across the way from the butler’s pantry which got a facelift with new paint, tile floor, lighting and hardware. Simple updates but a dramatic change! The first floor powder room got the glam treatment with its own update of wainscoting, wallpaper, console sink, fixtures and artwork. A great little introduction to what’s to come in the rest of the home.
The whole first floor now flows together in a cohesive pallet of green and blue, reflects the homeowner’s desire for a more modern aesthetic, and feels like a thoughtful and intentional evolution. Our clients were wonderful to work with! Their style meshed perfectly with our brand aesthetic which created the opportunity for wonderful things to happen. We know they will enjoy their remodel for many years to come!
Photography by Margaret Rajic Photography
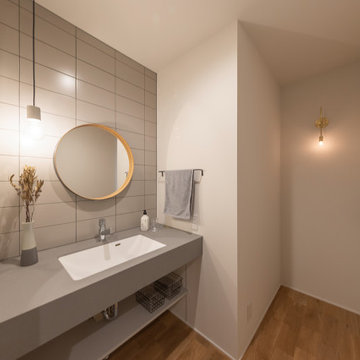
玄関を入ってすぐの場所に設置した洗面台。帰宅時の手洗いをスムーズに済ませることができ、来客時にも案内しやすいメリットも。アクセントのタイルや照明など細かな部分にセンスが光る空間です。
他の地域にあるアジアンスタイルのおしゃれなトイレ・洗面所 (オープンシェルフ、グレーのキャビネット、白い壁、無垢フローリング、アンダーカウンター洗面器、ラミネートカウンター、茶色い床、グレーの洗面カウンター、アクセントウォール、独立型洗面台、クロスの天井、壁紙、白い天井) の写真
他の地域にあるアジアンスタイルのおしゃれなトイレ・洗面所 (オープンシェルフ、グレーのキャビネット、白い壁、無垢フローリング、アンダーカウンター洗面器、ラミネートカウンター、茶色い床、グレーの洗面カウンター、アクセントウォール、独立型洗面台、クロスの天井、壁紙、白い天井) の写真

Powder Room Vanity
カルガリーにある高級な小さなコンテンポラリースタイルのおしゃれなトイレ・洗面所 (フラットパネル扉のキャビネット、淡色木目調キャビネット、白いタイル、モザイクタイル、白い壁、磁器タイルの床、アンダーカウンター洗面器、珪岩の洗面台、グレーの床、白い洗面カウンター、フローティング洗面台、白い天井) の写真
カルガリーにある高級な小さなコンテンポラリースタイルのおしゃれなトイレ・洗面所 (フラットパネル扉のキャビネット、淡色木目調キャビネット、白いタイル、モザイクタイル、白い壁、磁器タイルの床、アンダーカウンター洗面器、珪岩の洗面台、グレーの床、白い洗面カウンター、フローティング洗面台、白い天井) の写真
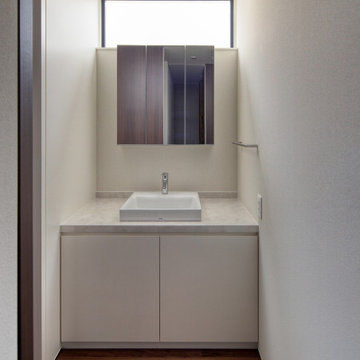
造作の洗面台としてスッキリとしています
福岡にある中くらいなモダンスタイルのおしゃれなトイレ・洗面所 (フラットパネル扉のキャビネット、グレーのキャビネット、一体型トイレ 、白いタイル、白い壁、濃色無垢フローリング、アンダーカウンター洗面器、ラミネートカウンター、茶色い床、グレーの洗面カウンター、照明、造り付け洗面台、クロスの天井、壁紙、白い天井) の写真
福岡にある中くらいなモダンスタイルのおしゃれなトイレ・洗面所 (フラットパネル扉のキャビネット、グレーのキャビネット、一体型トイレ 、白いタイル、白い壁、濃色無垢フローリング、アンダーカウンター洗面器、ラミネートカウンター、茶色い床、グレーの洗面カウンター、照明、造り付け洗面台、クロスの天井、壁紙、白い天井) の写真
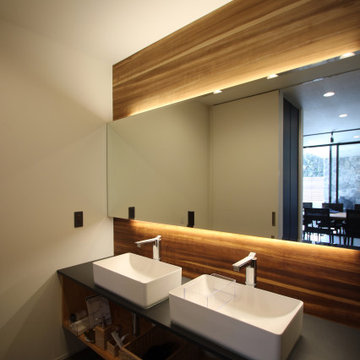
他の地域にあるミッドセンチュリースタイルのおしゃれなトイレ・洗面所 (オープンシェルフ、黒いキャビネット、グレーのタイル、セラミックタイル、マルチカラーの壁、セラミックタイルの床、オーバーカウンターシンク、ラミネートカウンター、グレーの床、黒い洗面カウンター、照明、フローティング洗面台、クロスの天井、塗装板張りの壁、白い天井) の写真
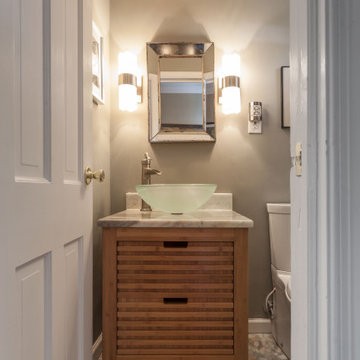
Farmhouse guest bathroom remodeling with wood vanity, porcelain tiles, pebbles
ワシントンD.C.にあるお手頃価格のカントリー風のおしゃれなトイレ・洗面所 (インセット扉のキャビネット、中間色木目調キャビネット、玉石タイル、ベッセル式洗面器、珪岩の洗面台、ベージュの床、ベージュのカウンター、照明、独立型洗面台、白い天井) の写真
ワシントンD.C.にあるお手頃価格のカントリー風のおしゃれなトイレ・洗面所 (インセット扉のキャビネット、中間色木目調キャビネット、玉石タイル、ベッセル式洗面器、珪岩の洗面台、ベージュの床、ベージュのカウンター、照明、独立型洗面台、白い天井) の写真
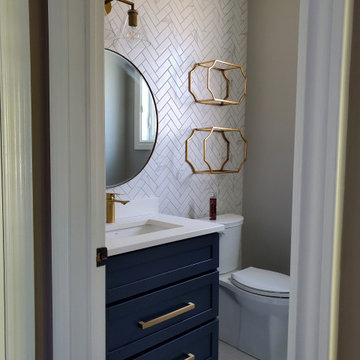
トロントにある中くらいなモダンスタイルのおしゃれなトイレ・洗面所 (シェーカースタイル扉のキャビネット、青いキャビネット、珪岩の洗面台、白い洗面カウンター、造り付け洗面台、分離型トイレ、白いタイル、サブウェイタイル、白い壁、クッションフロア、アンダーカウンター洗面器、マルチカラーの床、アクセントウォール、三角天井、白い天井) の写真
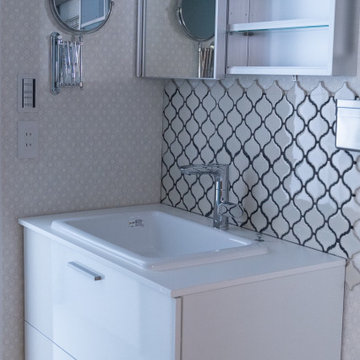
既存は1.6mの広い洗面化粧台とキッチンにあった洗濯機を移動して、洗面+脱衣+洗濯室としての機能を凝縮
一面だけブルーグレーにして、奥のユニットバスとのつながりを持たせました
家族全員コンタクト利用しているので、伸縮ミラーは必須アイテムです
東京23区にある小さなインダストリアルスタイルのおしゃれなトイレ・洗面所 (インセット扉のキャビネット、白いキャビネット、白いタイル、モザイクタイル、青い壁、クッションフロア、アンダーカウンター洗面器、ラミネートカウンター、ベージュの床、白い洗面カウンター、独立型洗面台、クロスの天井、壁紙、白い天井) の写真
東京23区にある小さなインダストリアルスタイルのおしゃれなトイレ・洗面所 (インセット扉のキャビネット、白いキャビネット、白いタイル、モザイクタイル、青い壁、クッションフロア、アンダーカウンター洗面器、ラミネートカウンター、ベージュの床、白い洗面カウンター、独立型洗面台、クロスの天井、壁紙、白い天井) の写真
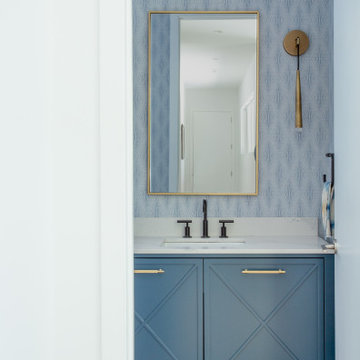
シカゴにある中くらいなモダンスタイルのおしゃれなトイレ・洗面所 (シェーカースタイル扉のキャビネット、青いキャビネット、一体型トイレ 、青い壁、淡色無垢フローリング、オーバーカウンターシンク、珪岩の洗面台、ベージュのカウンター、照明、独立型洗面台、壁紙、白い天井) の写真
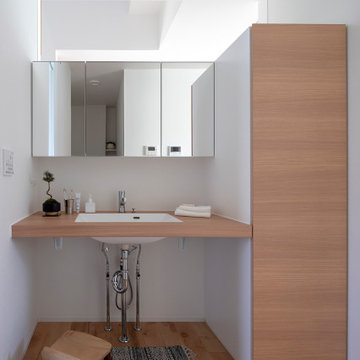
ZEH、長期優良住宅、耐震等級3+制震構造、BELS取得
Ua値=0.40W/㎡K
C値=0.30cm2/㎡
他の地域にあるお手頃価格の中くらいな北欧スタイルのおしゃれなトイレ・洗面所 (オープンシェルフ、中間色木目調キャビネット、白い壁、淡色無垢フローリング、アンダーカウンター洗面器、ラミネートカウンター、茶色い床、ベージュのカウンター、照明、造り付け洗面台、クロスの天井、壁紙、白い天井) の写真
他の地域にあるお手頃価格の中くらいな北欧スタイルのおしゃれなトイレ・洗面所 (オープンシェルフ、中間色木目調キャビネット、白い壁、淡色無垢フローリング、アンダーカウンター洗面器、ラミネートカウンター、茶色い床、ベージュのカウンター、照明、造り付け洗面台、クロスの天井、壁紙、白い天井) の写真
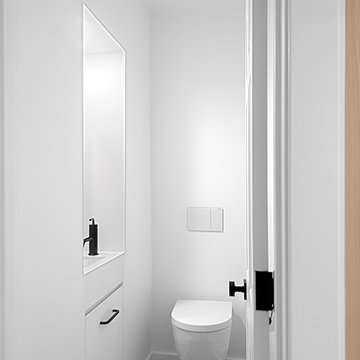
Modern white powder room in narrow space efficiently designed has sink and vanity flush with wall.
Norman Sizemore - Photographer
シカゴにある高級な小さなコンテンポラリースタイルのおしゃれなトイレ・洗面所 (フラットパネル扉のキャビネット、白いキャビネット、壁掛け式トイレ、白い壁、磁器タイルの床、アンダーカウンター洗面器、ラミネートカウンター、茶色い床、白い洗面カウンター、白い天井) の写真
シカゴにある高級な小さなコンテンポラリースタイルのおしゃれなトイレ・洗面所 (フラットパネル扉のキャビネット、白いキャビネット、壁掛け式トイレ、白い壁、磁器タイルの床、アンダーカウンター洗面器、ラミネートカウンター、茶色い床、白い洗面カウンター、白い天井) の写真
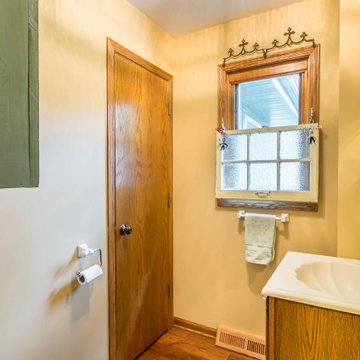
シカゴにある高級な中くらいなシャビーシック調のおしゃれなトイレ・洗面所 (レイズドパネル扉のキャビネット、一体型トイレ 、白い壁、ベッセル式洗面器、白い洗面カウンター、独立型洗面台、クロスの天井、羽目板の壁、白い天井、中間色木目調キャビネット、無垢フローリング、珪岩の洗面台、茶色い床、照明) の写真
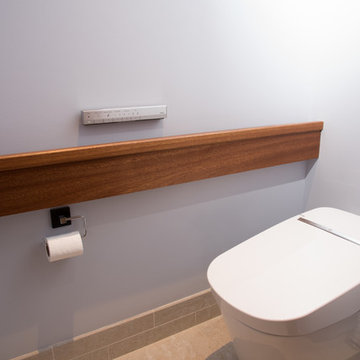
A Toto 700 H washlet toilet provides a high degree of aesthetic hygiene.
A Kitchen That Works LLC
シアトルにある広いコンテンポラリースタイルのおしゃれなトイレ・洗面所 (フラットパネル扉のキャビネット、濃色木目調キャビネット、ビデ、ベージュのタイル、ガラスタイル、紫の壁、磁器タイルの床、ベッセル式洗面器、珪岩の洗面台、ベージュの床、ベージュのカウンター、造り付け洗面台、白い天井) の写真
シアトルにある広いコンテンポラリースタイルのおしゃれなトイレ・洗面所 (フラットパネル扉のキャビネット、濃色木目調キャビネット、ビデ、ベージュのタイル、ガラスタイル、紫の壁、磁器タイルの床、ベッセル式洗面器、珪岩の洗面台、ベージュの床、ベージュのカウンター、造り付け洗面台、白い天井) の写真
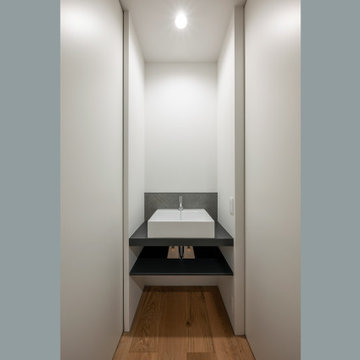
他の地域にあるお手頃価格の中くらいなモダンスタイルのおしゃれなトイレ・洗面所 (オープンシェルフ、グレーのキャビネット、一体型トイレ 、白いタイル、磁器タイル、白い壁、無垢フローリング、ベッセル式洗面器、ラミネートカウンター、茶色い床、グレーの洗面カウンター、照明、造り付け洗面台、クロスの天井、壁紙、白い天井) の写真
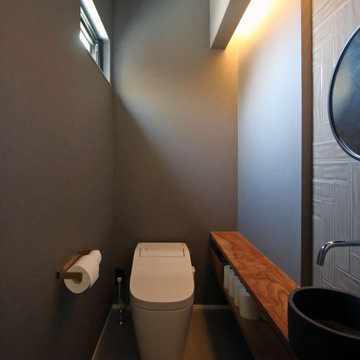
無垢の欅一枚板を贅沢にカウンターに使用
他の地域にあるおしゃれなトイレ・洗面所 (オープンシェルフ、黒いキャビネット、茶色いタイル、モザイクタイル、マルチカラーの壁、セラミックタイルの床、オーバーカウンターシンク、ラミネートカウンター、グレーの床、ブラウンの洗面カウンター、造り付け洗面台、白い天井) の写真
他の地域にあるおしゃれなトイレ・洗面所 (オープンシェルフ、黒いキャビネット、茶色いタイル、モザイクタイル、マルチカラーの壁、セラミックタイルの床、オーバーカウンターシンク、ラミネートカウンター、グレーの床、ブラウンの洗面カウンター、造り付け洗面台、白い天井) の写真
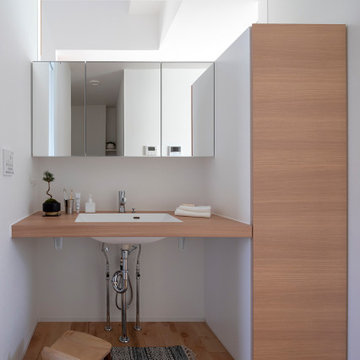
他の地域にあるお手頃価格の中くらいな北欧スタイルのおしゃれなトイレ・洗面所 (オープンシェルフ、淡色木目調キャビネット、一体型トイレ 、白いタイル、白い壁、無垢フローリング、一体型シンク、ラミネートカウンター、造り付け洗面台、クロスの天井、壁紙、白い天井) の写真
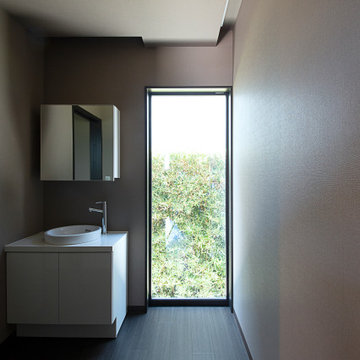
玄関奥になる手洗いスペース。暗くならないようにFIX窓を設け借景をいただくデザイン。
他の地域にあるお手頃価格の中くらいなトラディショナルスタイルのおしゃれなトイレ・洗面所 (フラットパネル扉のキャビネット、一体型トイレ 、白いタイル、白い壁、クッションフロア、オーバーカウンターシンク、ラミネートカウンター、黒い床、白い洗面カウンター、照明、独立型洗面台、クロスの天井、壁紙、白い天井) の写真
他の地域にあるお手頃価格の中くらいなトラディショナルスタイルのおしゃれなトイレ・洗面所 (フラットパネル扉のキャビネット、一体型トイレ 、白いタイル、白い壁、クッションフロア、オーバーカウンターシンク、ラミネートカウンター、黒い床、白い洗面カウンター、照明、独立型洗面台、クロスの天井、壁紙、白い天井) の写真
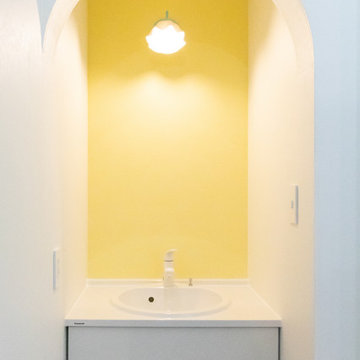
他の地域にあるおしゃれなトイレ・洗面所 (オープンシェルフ、白いキャビネット、黄色い壁、オーバーカウンターシンク、ラミネートカウンター、白い洗面カウンター、アクセントウォール、フローティング洗面台、クロスの天井、壁紙、白い天井) の写真
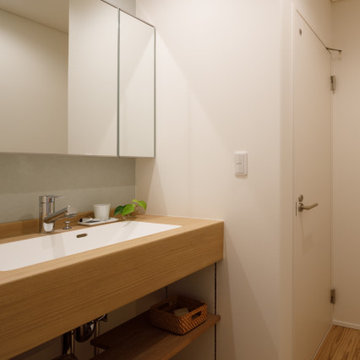
ボウル一体の洗面カウンター。ミラー収納とカウンター下可動棚で収納量もたっぷりあります。
他の地域にある北欧スタイルのおしゃれなトイレ・洗面所 (オープンシェルフ、淡色木目調キャビネット、白い壁、合板フローリング、アンダーカウンター洗面器、ラミネートカウンター、白い洗面カウンター、照明、造り付け洗面台、クロスの天井、壁紙、白い天井) の写真
他の地域にある北欧スタイルのおしゃれなトイレ・洗面所 (オープンシェルフ、淡色木目調キャビネット、白い壁、合板フローリング、アンダーカウンター洗面器、ラミネートカウンター、白い洗面カウンター、照明、造り付け洗面台、クロスの天井、壁紙、白い天井) の写真
トイレ・洗面所 (ラミネートカウンター、珪岩の洗面台、白い天井) の写真
1