トイレ・洗面所 (御影石の洗面台、中間色木目調キャビネット、白い壁) の写真
絞り込み:
資材コスト
並び替え:今日の人気順
写真 1〜20 枚目(全 33 枚)
1/4
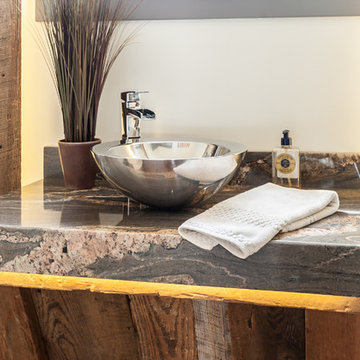
Kristian Walker
グランドラピッズにある高級な中くらいなおしゃれなトイレ・洗面所 (ベッセル式洗面器、中間色木目調キャビネット、御影石の洗面台、一体型トイレ 、白い壁) の写真
グランドラピッズにある高級な中くらいなおしゃれなトイレ・洗面所 (ベッセル式洗面器、中間色木目調キャビネット、御影石の洗面台、一体型トイレ 、白い壁) の写真

An updated take on mid-century modern offers many spaces to enjoy the outdoors both from
inside and out: the two upstairs balconies create serene spaces, beautiful views can be enjoyed
from each of the masters, and the large back patio equipped with fireplace and cooking area is
perfect for entertaining. Pacific Architectural Millwork Stacking Doors create a seamless
indoor/outdoor feel. A stunning infinity edge pool with jacuzzi is a destination in and of itself.
Inside the home, draw your attention to oversized kitchen, study/library and the wine room off the
living and dining room.
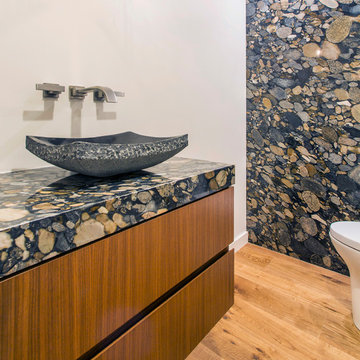
This Powder Room features a wall fully covered in a stone slab with the same material being used on the vanity and a hand carved stone vessel sink.
サンディエゴにあるラグジュアリーな中くらいなコンテンポラリースタイルのおしゃれなトイレ・洗面所 (フラットパネル扉のキャビネット、中間色木目調キャビネット、マルチカラーのタイル、石スラブタイル、白い壁、無垢フローリング、ベッセル式洗面器、御影石の洗面台、茶色い床、マルチカラーの洗面カウンター) の写真
サンディエゴにあるラグジュアリーな中くらいなコンテンポラリースタイルのおしゃれなトイレ・洗面所 (フラットパネル扉のキャビネット、中間色木目調キャビネット、マルチカラーのタイル、石スラブタイル、白い壁、無垢フローリング、ベッセル式洗面器、御影石の洗面台、茶色い床、マルチカラーの洗面カウンター) の写真

Although many design trends come and go, it seems that the farmhouse style remains classic. And that’s a good thing, because this is a 100+ year old farmhouse.
This half bathroom was nothing special. It contained a broken, box-store vanity, low ceilings, and boring finishes. So, I came up with a plan to brighten up and bring in its farmhouse roots!
My number one priority was to the raise the ceiling. The rest of our home boasts 9-9 1/2′ ceilings. So, the fact that this ceiling was so low made the bathroom feel out of place. We tore out the drop ceiling to find the original plaster ceiling. But I had a cathedral ceiling on my heart, so we tore it out too and rebuilt the ceiling to follow the pitch of our home.
New deviations of the farmhouse style continue to surface while keeping the style rooted in the past. I kept many the characteristics of the farmhouse style: white walls, white trim, and shiplap. But I poured a little of my personal style into the mix by using a stain on the cabinet, ceiling trim, and beam and added an earthy green to the door.
Small spaces don’t need to settle for a dull, outdated design. Even if you can’t raise the ceiling, there is always untapped potential! Wallpaper, trim details, or artsy tile are all easy ways to add your special signature to any room.

Mark and Cindy wanted to update the main level of their home but weren’t sure what their “style” was and where to start. They thought their taste was traditional rustic based on elements already present in the home. They love to entertain and drink wine, and wanted furnishings that would be durable and provide ample seating.
The project scope included replacing flooring throughout, updating the fireplace, new furnishings in the living room and foyer, new lighting for the living room and eating area, new paint and window treatments, updating the powder room but keeping the vanity cabinet, updating the stairs in the foyer and accessorizing all rooms.
It didn’t take long after working with these clients to discover they were drawn to bolder, more contemporary looks! After selecting this beautiful stain for the wood flooring, we extended the flooring into the living room to create more of an open feel. The stairs have a new handrail, modern balusters and a carpet runner with a subtle but striking pattern. A bench seat and new furnishings added a welcoming touch of glam. A wall of bold geometric tile added the wow factor to the powder room, completed with a contemporary mirror and lighting, sink and faucet, accessories and art. The black ceiling added to the dramatic effect. In the living room two comfy leather sofas surround a large ottoman and modern rug to ground the space, with a black and gold chandelier added to the room to uplift the ambience. New tile fireplace surround, black and gold granite hearth and white mantel create a bold focal point, with artwork and other furnishings to tie in the colors and create a cozy but contemporary room they love to lounge in.
Cheers!
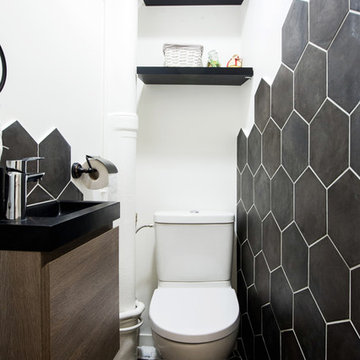
NATALYA DUPLINSKAYA
パリにある小さなトランジショナルスタイルのおしゃれなトイレ・洗面所 (中間色木目調キャビネット、一体型トイレ 、黒いタイル、セラミックタイル、白い壁、セラミックタイルの床、壁付け型シンク、御影石の洗面台、黒い床、黒い洗面カウンター) の写真
パリにある小さなトランジショナルスタイルのおしゃれなトイレ・洗面所 (中間色木目調キャビネット、一体型トイレ 、黒いタイル、セラミックタイル、白い壁、セラミックタイルの床、壁付け型シンク、御影石の洗面台、黒い床、黒い洗面カウンター) の写真
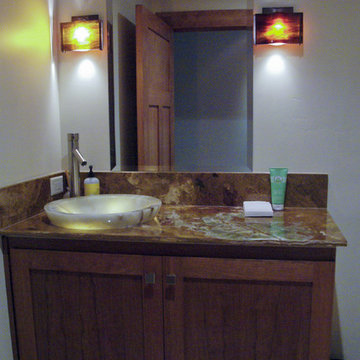
Kacie Young
サクラメントにある高級な小さなトラディショナルスタイルのおしゃれなトイレ・洗面所 (落し込みパネル扉のキャビネット、御影石の洗面台、一体型トイレ 、白い壁、セラミックタイルの床、中間色木目調キャビネット) の写真
サクラメントにある高級な小さなトラディショナルスタイルのおしゃれなトイレ・洗面所 (落し込みパネル扉のキャビネット、御影石の洗面台、一体型トイレ 、白い壁、セラミックタイルの床、中間色木目調キャビネット) の写真
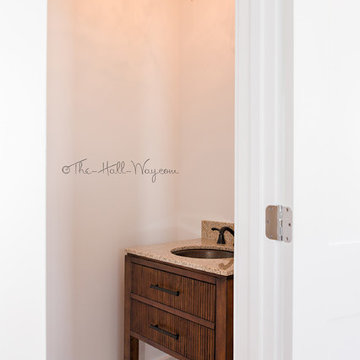
www.KatieLynnHall.com
他の地域にある中くらいなビーチスタイルのおしゃれなトイレ・洗面所 (家具調キャビネット、中間色木目調キャビネット、分離型トイレ、白い壁、無垢フローリング、アンダーカウンター洗面器、御影石の洗面台) の写真
他の地域にある中くらいなビーチスタイルのおしゃれなトイレ・洗面所 (家具調キャビネット、中間色木目調キャビネット、分離型トイレ、白い壁、無垢フローリング、アンダーカウンター洗面器、御影石の洗面台) の写真
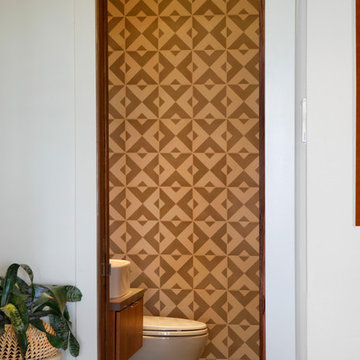
Teak Wall Tile
ハワイにある高級な中くらいなトロピカルスタイルのおしゃれなトイレ・洗面所 (フラットパネル扉のキャビネット、中間色木目調キャビネット、一体型トイレ 、マルチカラーのタイル、白い壁、ベッセル式洗面器、御影石の洗面台、グレーの床、ブラウンの洗面カウンター) の写真
ハワイにある高級な中くらいなトロピカルスタイルのおしゃれなトイレ・洗面所 (フラットパネル扉のキャビネット、中間色木目調キャビネット、一体型トイレ 、マルチカラーのタイル、白い壁、ベッセル式洗面器、御影石の洗面台、グレーの床、ブラウンの洗面カウンター) の写真
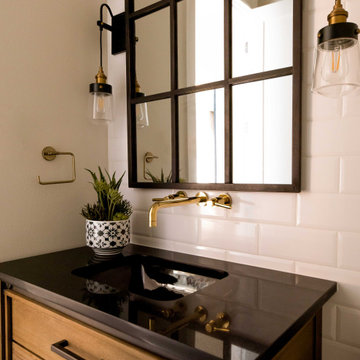
Masculine bathroom with light window pane mirror and black & brass accents
Photographer: Costa Christ Media
ダラスにある中くらいなトランジショナルスタイルのおしゃれなトイレ・洗面所 (フラットパネル扉のキャビネット、中間色木目調キャビネット、白いタイル、セラミックタイル、白い壁、アンダーカウンター洗面器、御影石の洗面台、黒い洗面カウンター、独立型洗面台) の写真
ダラスにある中くらいなトランジショナルスタイルのおしゃれなトイレ・洗面所 (フラットパネル扉のキャビネット、中間色木目調キャビネット、白いタイル、セラミックタイル、白い壁、アンダーカウンター洗面器、御影石の洗面台、黒い洗面カウンター、独立型洗面台) の写真
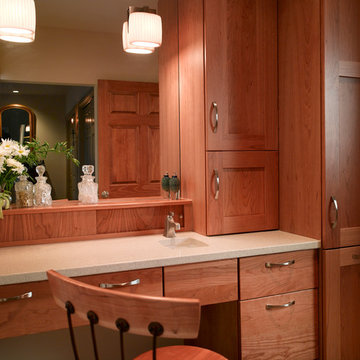
フィラデルフィアにある中くらいなトランジショナルスタイルのおしゃれなトイレ・洗面所 (シェーカースタイル扉のキャビネット、中間色木目調キャビネット、白い壁、一体型シンク、御影石の洗面台) の写真
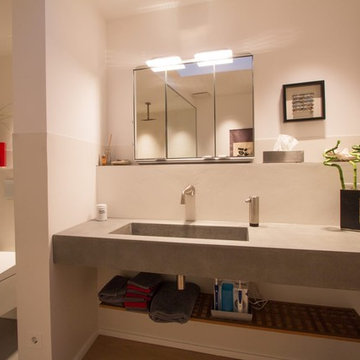
Kaum sichtbar
Das Licht steht im Vordergrund
Die Beleuchtung der Räume tritt in den Vordergrund, während die Leuchten nahezu unsichtbar scheinen. Als schmale Einbaukörper fallen sie in der Decke kaum auf. Einzig das warme Licht erstrahlt die Räume und wird von Bewohnern wahrgenommen. Ergänzt werden die Einbaustrahler von dekorativen Leuchten, welche sich ebenfalls der Schlichtheit des Lichtkonzeptes anpassen.
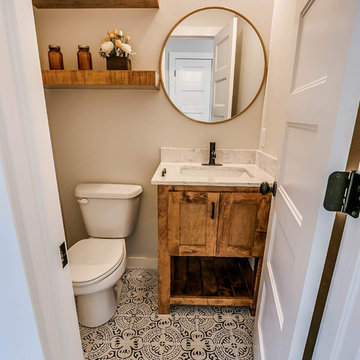
オクラホマシティにあるお手頃価格の中くらいなトランジショナルスタイルのおしゃれなトイレ・洗面所 (シェーカースタイル扉のキャビネット、中間色木目調キャビネット、一体型トイレ 、白いタイル、セラミックタイル、白い壁、セメントタイルの床、アンダーカウンター洗面器、御影石の洗面台、黒い床) の写真
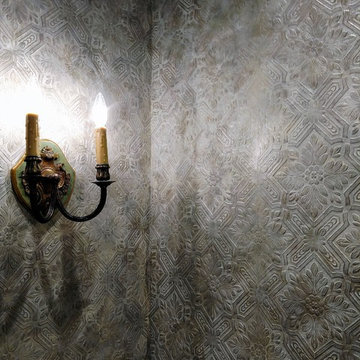
Repaired loose seams on existing embossed wallpaper. Lime washed or white washed over existing color, then added metallic highlights.
ヒューストンにある高級な小さなトラディショナルスタイルのおしゃれなトイレ・洗面所 (家具調キャビネット、中間色木目調キャビネット、マルチカラーのタイル、白い壁、濃色無垢フローリング、アンダーカウンター洗面器、御影石の洗面台、茶色い床) の写真
ヒューストンにある高級な小さなトラディショナルスタイルのおしゃれなトイレ・洗面所 (家具調キャビネット、中間色木目調キャビネット、マルチカラーのタイル、白い壁、濃色無垢フローリング、アンダーカウンター洗面器、御影石の洗面台、茶色い床) の写真
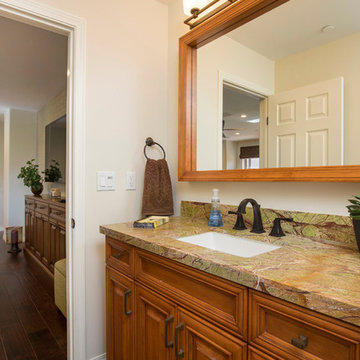
David Verdugo
サンディエゴにある中くらいなラスティックスタイルのおしゃれなトイレ・洗面所 (レイズドパネル扉のキャビネット、一体型トイレ 、白い壁、濃色無垢フローリング、アンダーカウンター洗面器、御影石の洗面台、中間色木目調キャビネット、マルチカラーの洗面カウンター) の写真
サンディエゴにある中くらいなラスティックスタイルのおしゃれなトイレ・洗面所 (レイズドパネル扉のキャビネット、一体型トイレ 、白い壁、濃色無垢フローリング、アンダーカウンター洗面器、御影石の洗面台、中間色木目調キャビネット、マルチカラーの洗面カウンター) の写真
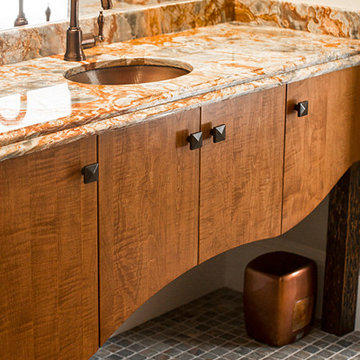
オーランドにある高級な中くらいなトラディショナルスタイルのおしゃれなトイレ・洗面所 (フラットパネル扉のキャビネット、中間色木目調キャビネット、白い壁、磁器タイルの床、アンダーカウンター洗面器、御影石の洗面台) の写真
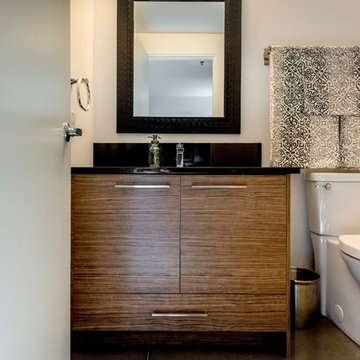
D & M Images
他の地域にある小さなモダンスタイルのおしゃれなトイレ・洗面所 (フラットパネル扉のキャビネット、中間色木目調キャビネット、分離型トイレ、白い壁、コンクリートの床、御影石の洗面台、アンダーカウンター洗面器) の写真
他の地域にある小さなモダンスタイルのおしゃれなトイレ・洗面所 (フラットパネル扉のキャビネット、中間色木目調キャビネット、分離型トイレ、白い壁、コンクリートの床、御影石の洗面台、アンダーカウンター洗面器) の写真
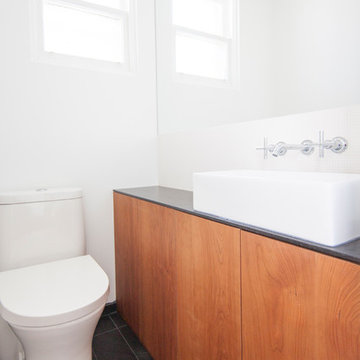
モントリオールにあるお手頃価格の小さなモダンスタイルのおしゃれなトイレ・洗面所 (フラットパネル扉のキャビネット、中間色木目調キャビネット、一体型トイレ 、白いタイル、セラミックタイル、白い壁、スレートの床、ベッセル式洗面器、御影石の洗面台、黒い床、黒い洗面カウンター) の写真
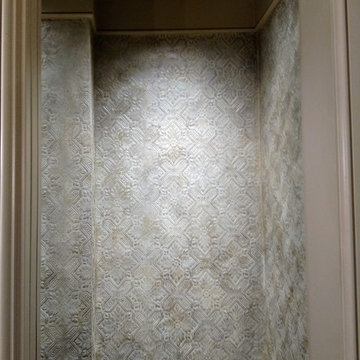
Repaired loose seams on existing embossed wallpaper. Lime washed or white washed over existing color, then added metallic highlights.
ヒューストンにある高級な小さなトラディショナルスタイルのおしゃれなトイレ・洗面所 (家具調キャビネット、中間色木目調キャビネット、マルチカラーのタイル、白い壁、濃色無垢フローリング、アンダーカウンター洗面器、御影石の洗面台、茶色い床) の写真
ヒューストンにある高級な小さなトラディショナルスタイルのおしゃれなトイレ・洗面所 (家具調キャビネット、中間色木目調キャビネット、マルチカラーのタイル、白い壁、濃色無垢フローリング、アンダーカウンター洗面器、御影石の洗面台、茶色い床) の写真
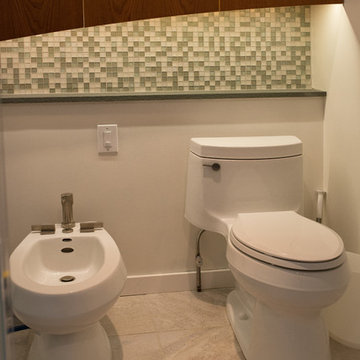
フィラデルフィアにあるラグジュアリーな巨大なモダンスタイルのおしゃれなトイレ・洗面所 (フラットパネル扉のキャビネット、中間色木目調キャビネット、一体型トイレ 、黒いタイル、石タイル、白い壁、セラミックタイルの床、アンダーカウンター洗面器、御影石の洗面台、グレーの床) の写真
トイレ・洗面所 (御影石の洗面台、中間色木目調キャビネット、白い壁) の写真
1