ラグジュアリーなトイレ・洗面所 (御影石の洗面台、フラットパネル扉のキャビネット) の写真
絞り込み:
資材コスト
並び替え:今日の人気順
写真 1〜20 枚目(全 67 枚)
1/4
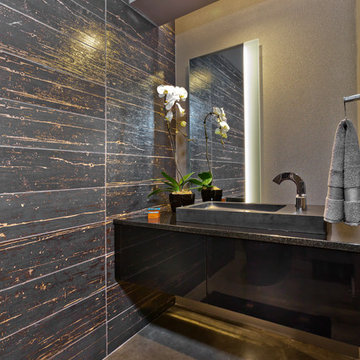
Gilbertson Photography
ミネアポリスにあるラグジュアリーな小さなコンテンポラリースタイルのおしゃれなトイレ・洗面所 (フラットパネル扉のキャビネット、黒いキャビネット、一体型トイレ 、黒いタイル、磁器タイル、グレーの壁、コンクリートの床、ベッセル式洗面器、御影石の洗面台) の写真
ミネアポリスにあるラグジュアリーな小さなコンテンポラリースタイルのおしゃれなトイレ・洗面所 (フラットパネル扉のキャビネット、黒いキャビネット、一体型トイレ 、黒いタイル、磁器タイル、グレーの壁、コンクリートの床、ベッセル式洗面器、御影石の洗面台) の写真

An updated take on mid-century modern offers many spaces to enjoy the outdoors both from
inside and out: the two upstairs balconies create serene spaces, beautiful views can be enjoyed
from each of the masters, and the large back patio equipped with fireplace and cooking area is
perfect for entertaining. Pacific Architectural Millwork Stacking Doors create a seamless
indoor/outdoor feel. A stunning infinity edge pool with jacuzzi is a destination in and of itself.
Inside the home, draw your attention to oversized kitchen, study/library and the wine room off the
living and dining room.

Powder room adjoining the home theater. Amazing black and grey finishes
ラスベガスにあるラグジュアリーな広いコンテンポラリースタイルのおしゃれなトイレ・洗面所 (フラットパネル扉のキャビネット、黒いキャビネット、一体型トイレ 、グレーのタイル、セラミックタイル、黒い壁、セラミックタイルの床、オーバーカウンターシンク、御影石の洗面台、グレーの床、黒い洗面カウンター、フローティング洗面台) の写真
ラスベガスにあるラグジュアリーな広いコンテンポラリースタイルのおしゃれなトイレ・洗面所 (フラットパネル扉のキャビネット、黒いキャビネット、一体型トイレ 、グレーのタイル、セラミックタイル、黒い壁、セラミックタイルの床、オーバーカウンターシンク、御影石の洗面台、グレーの床、黒い洗面カウンター、フローティング洗面台) の写真

Jewel-like powder room with blue and bronze tones. Floating cabinet with curved front and exotic stone counter top. Glass mosaic wall reflects light as does the venetian plaster wall finish. Custom doors have arched metal inset.
Interior design by Susan Hersker and Elaine Ryckman
Project designed by Susie Hersker’s Scottsdale interior design firm Design Directives. Design Directives is active in Phoenix, Paradise Valley, Cave Creek, Carefree, Sedona, and beyond.
For more about Design Directives, click here: https://susanherskerasid.com/
To learn more about this project, click here: https://susanherskerasid.com/desert-contemporary/

Custom luxury Powder Rooms for your guests by Fratantoni luxury Estates!
Follow us on Pinterest, Facebook, Twitter and Instagram for more inspiring photos!
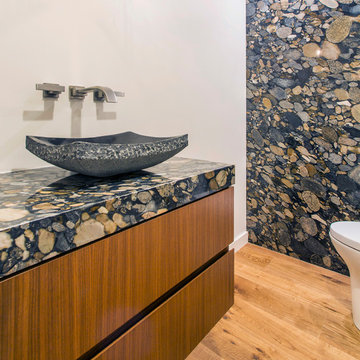
This Powder Room features a wall fully covered in a stone slab with the same material being used on the vanity and a hand carved stone vessel sink.
サンディエゴにあるラグジュアリーな中くらいなコンテンポラリースタイルのおしゃれなトイレ・洗面所 (フラットパネル扉のキャビネット、中間色木目調キャビネット、マルチカラーのタイル、石スラブタイル、白い壁、無垢フローリング、ベッセル式洗面器、御影石の洗面台、茶色い床、マルチカラーの洗面カウンター) の写真
サンディエゴにあるラグジュアリーな中くらいなコンテンポラリースタイルのおしゃれなトイレ・洗面所 (フラットパネル扉のキャビネット、中間色木目調キャビネット、マルチカラーのタイル、石スラブタイル、白い壁、無垢フローリング、ベッセル式洗面器、御影石の洗面台、茶色い床、マルチカラーの洗面カウンター) の写真
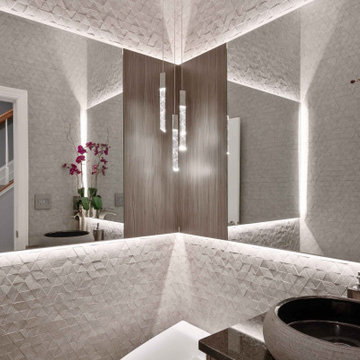
ボルチモアにあるラグジュアリーな小さなコンテンポラリースタイルのおしゃれなトイレ・洗面所 (フラットパネル扉のキャビネット、中間色木目調キャビネット、ビデ、グレーのタイル、セラミックタイル、グレーの壁、セラミックタイルの床、ベッセル式洗面器、御影石の洗面台、ベージュの床、黒い洗面カウンター、フローティング洗面台) の写真
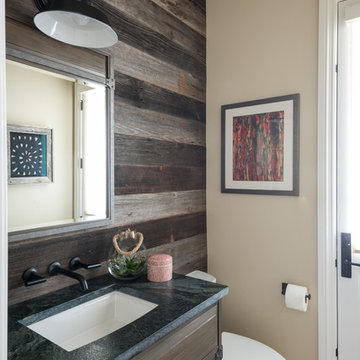
John Siemering Homes. Custom Home Builder in Austin, TX
オースティンにあるラグジュアリーな中くらいなトランジショナルスタイルのおしゃれなトイレ・洗面所 (フラットパネル扉のキャビネット、中間色木目調キャビネット、分離型トイレ、茶色いタイル、ベージュの壁、無垢フローリング、アンダーカウンター洗面器、御影石の洗面台、茶色い床、グリーンの洗面カウンター) の写真
オースティンにあるラグジュアリーな中くらいなトランジショナルスタイルのおしゃれなトイレ・洗面所 (フラットパネル扉のキャビネット、中間色木目調キャビネット、分離型トイレ、茶色いタイル、ベージュの壁、無垢フローリング、アンダーカウンター洗面器、御影石の洗面台、茶色い床、グリーンの洗面カウンター) の写真
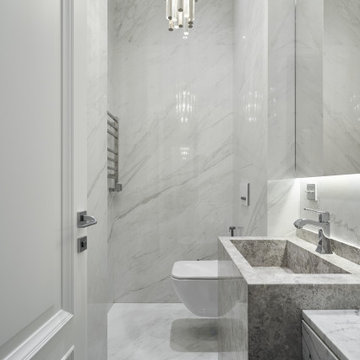
モスクワにあるラグジュアリーな小さなトランジショナルスタイルのおしゃれなトイレ・洗面所 (フラットパネル扉のキャビネット、グレーのキャビネット、壁掛け式トイレ、白いタイル、磁器タイル、白い壁、磁器タイルの床、アンダーカウンター洗面器、御影石の洗面台、白い床、グレーの洗面カウンター、照明、独立型洗面台) の写真

The image captures a minimalist and elegant cloakroom vanity area that blends functionality with design aesthetics. The vanity itself is a modern floating unit with clean lines and a combination of white and subtle gold finishes, creating a luxurious yet understated look. A unique pink basin sits atop the vanity, adding a pop of soft color that complements the neutral palette.
Above the basin, a sleek, gold tap emerges from the wall, mirroring the gold accents on the vanity and enhancing the sophisticated vibe of the space. A round mirror with a simple frame reflects the room, contributing to the area's spacious and airy feel. Adjacent to the mirror is a wall-mounted light fixture with a mid-century modern influence, featuring clear glass and brass elements that resonate with the room's fixtures.
The walls are adorned with a textured wallpaper in a muted pattern, providing depth and interest without overwhelming the space. A semi-sheer window treatment allows for natural light to filter through, illuminating the vanity area and highlighting the wallpaper's subtle texture.
This bathroom vanity design showcases attention to detail and a preference for refined simplicity, with every element carefully chosen to create a cohesive and serene environment.
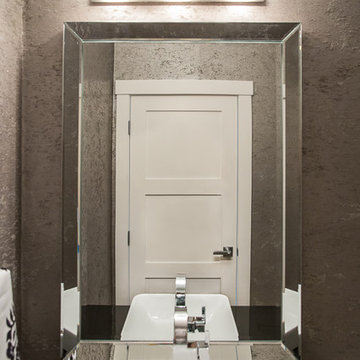
A luxury powder room with beautiful hand painted wallcoverings by Vahallan. Interior Design by Natalie Fuglestveit Interior Design, Calgary + Kelowna Interior Design Firm. Photogprahy: Lindsay Nichols Photography
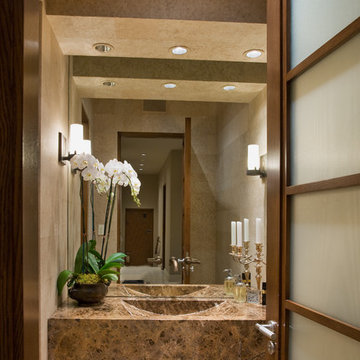
Powder Room - Remodel
Photo by Robert Hansen
オレンジカウンティにあるラグジュアリーな中くらいなコンテンポラリースタイルのおしゃれなトイレ・洗面所 (フラットパネル扉のキャビネット、ベージュのキャビネット、ベージュのタイル、トラバーチンタイル、ベージュの壁、トラバーチンの床、横長型シンク、御影石の洗面台、ベージュの床) の写真
オレンジカウンティにあるラグジュアリーな中くらいなコンテンポラリースタイルのおしゃれなトイレ・洗面所 (フラットパネル扉のキャビネット、ベージュのキャビネット、ベージュのタイル、トラバーチンタイル、ベージュの壁、トラバーチンの床、横長型シンク、御影石の洗面台、ベージュの床) の写真

Chic powder bath includes sleek grey wall-covering as the foundation for an asymmetric design. The organic mirror, single brass pendant, and matte faucet all offset each other, allowing the eye flow throughout the space. It's simplistic in its design elements but intentional in its beauty.

Lob des Schattens. In diesem Gästebad wurde alles konsequent dunkel gehalten, treten Sie ein und spüren Sie die Ruhe.
他の地域にあるラグジュアリーな中くらいなコンテンポラリースタイルのおしゃれなトイレ・洗面所 (フラットパネル扉のキャビネット、黒い壁、淡色無垢フローリング、一体型シンク、御影石の洗面台、ベージュの床、黒い洗面カウンター、中間色木目調キャビネット、分離型トイレ、フローティング洗面台) の写真
他の地域にあるラグジュアリーな中くらいなコンテンポラリースタイルのおしゃれなトイレ・洗面所 (フラットパネル扉のキャビネット、黒い壁、淡色無垢フローリング、一体型シンク、御影石の洗面台、ベージュの床、黒い洗面カウンター、中間色木目調キャビネット、分離型トイレ、フローティング洗面台) の写真

Tommy Daspit Photographer
バーミングハムにあるラグジュアリーな巨大なトランジショナルスタイルのおしゃれなトイレ・洗面所 (フラットパネル扉のキャビネット、茶色いキャビネット、分離型トイレ、茶色いタイル、石タイル、ベージュの壁、セラミックタイルの床、ベッセル式洗面器、御影石の洗面台、ベージュの床) の写真
バーミングハムにあるラグジュアリーな巨大なトランジショナルスタイルのおしゃれなトイレ・洗面所 (フラットパネル扉のキャビネット、茶色いキャビネット、分離型トイレ、茶色いタイル、石タイル、ベージュの壁、セラミックタイルの床、ベッセル式洗面器、御影石の洗面台、ベージュの床) の写真

The unique opportunity and challenge for the Joshua Tree project was to enable the architecture to prioritize views. Set in the valley between Mummy and Camelback mountains, two iconic landforms located in Paradise Valley, Arizona, this lot “has it all” regarding views. The challenge was answered with what we refer to as the desert pavilion.
This highly penetrated piece of architecture carefully maintains a one-room deep composition. This allows each space to leverage the majestic mountain views. The material palette is executed in a panelized massing composition. The home, spawned from mid-century modern DNA, opens seamlessly to exterior living spaces providing for the ultimate in indoor/outdoor living.
Project Details:
Architecture: Drewett Works, Scottsdale, AZ // C.P. Drewett, AIA, NCARB // www.drewettworks.com
Builder: Bedbrock Developers, Paradise Valley, AZ // http://www.bedbrock.com
Interior Designer: Est Est, Scottsdale, AZ // http://www.estestinc.com
Photographer: Michael Duerinckx, Phoenix, AZ // www.inckx.com
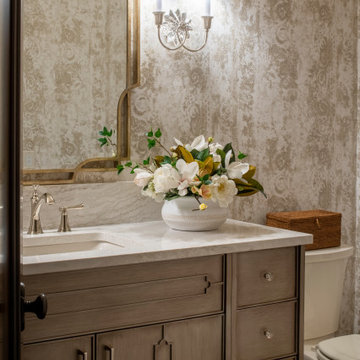
Remodeler: Michels Homes
Interior Design: Jami Ludens, Studio M Interiors
Cabinetry Design: Megan Dent, Studio M Kitchen and Bath
Photography: Scott Amundson Photography
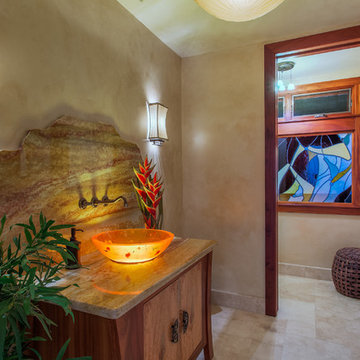
Custom Roy Lambrecht designed Koa & Mango cabinet with counter top and free form backsplash made of granite, Artist crafted amber sink with under lighting, Artist designed & crafted stained glass window made from European blown glass and Custom glazed wall treatment by artist Deb Thompson
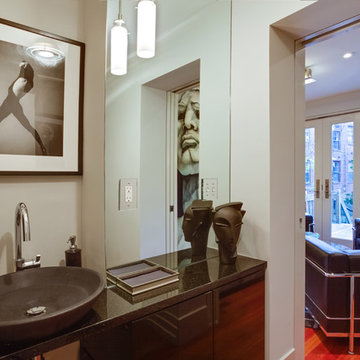
An Art Deco remodel of a historic rowhouse on Capitol Hill in Washington DC. Most spaces are used for formal and informal entertaining. The rowhouse was originally 4 apartment units that were converted back to a single family residence.
Photos by: Jason Flakes
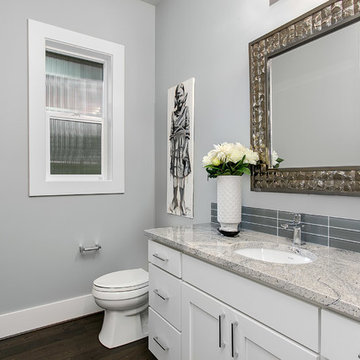
The Feiss Electric Platinum mirror's acts as a piece of artwork on its own.
シアトルにあるラグジュアリーな中くらいなトランジショナルスタイルのおしゃれなトイレ・洗面所 (フラットパネル扉のキャビネット、白いキャビネット、グレーのタイル、グレーの壁、濃色無垢フローリング、アンダーカウンター洗面器、御影石の洗面台、ガラスタイル、グレーの洗面カウンター) の写真
シアトルにあるラグジュアリーな中くらいなトランジショナルスタイルのおしゃれなトイレ・洗面所 (フラットパネル扉のキャビネット、白いキャビネット、グレーのタイル、グレーの壁、濃色無垢フローリング、アンダーカウンター洗面器、御影石の洗面台、ガラスタイル、グレーの洗面カウンター) の写真
ラグジュアリーなトイレ・洗面所 (御影石の洗面台、フラットパネル扉のキャビネット) の写真
1