トイレ・洗面所 (御影石の洗面台、アンダーカウンター洗面器、フラットパネル扉のキャビネット) の写真
絞り込み:
資材コスト
並び替え:今日の人気順
写真 1〜20 枚目(全 190 枚)
1/4

After gutting this bathroom, we created an updated look with details such as crown molding, built-in shelving, new vanity and contemporary lighting. Jeff Kaufman Photography

シカゴにあるラグジュアリーな広いトランジショナルスタイルのおしゃれなトイレ・洗面所 (フラットパネル扉のキャビネット、黒いキャビネット、マルチカラーのタイル、セラミックタイル、白い壁、無垢フローリング、アンダーカウンター洗面器、御影石の洗面台、茶色い床、黒い洗面カウンター) の写真

This bathroom features floating cabinets, thick granite countertop, Lori Weitzner wallpaper, art glass, blue pearl granite, Stockett tile, blue granite countertop, and a silver leaf mirror.
Homes located in Scottsdale, Arizona. Designed by Design Directives, LLC. who also serves Phoenix, Paradise Valley, Cave Creek, Carefree, and Sedona.
For more about Design Directives, click here: https://susanherskerasid.com/
To learn more about this project, click here: https://susanherskerasid.com/scottsdale-modern-remodel/
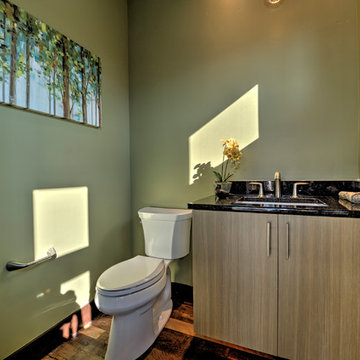
Architect – O’Bryan Partnership, Inc.
Interior Designer – Egolf Interiors, Inc.
Kitchen Designer – Kitchenscapes, Inc.
Landscape – Ceres Landcare
Photography – Studio Kiva Photography - Katie Girtman
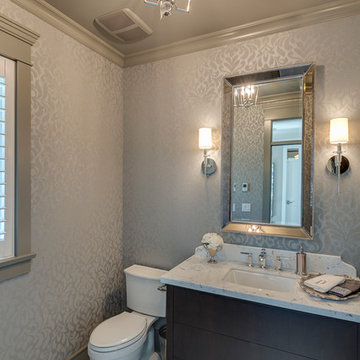
バンクーバーにある高級な中くらいなトラディショナルスタイルのおしゃれなトイレ・洗面所 (アンダーカウンター洗面器、フラットパネル扉のキャビネット、御影石の洗面台、分離型トイレ、磁器タイルの床、グレーの壁、濃色木目調キャビネット) の写真

カルガリーにある小さなモダンスタイルのおしゃれなトイレ・洗面所 (フラットパネル扉のキャビネット、茶色いキャビネット、白い壁、無垢フローリング、アンダーカウンター洗面器、御影石の洗面台、茶色い床、造り付け洗面台、マルチカラーの洗面カウンター) の写真
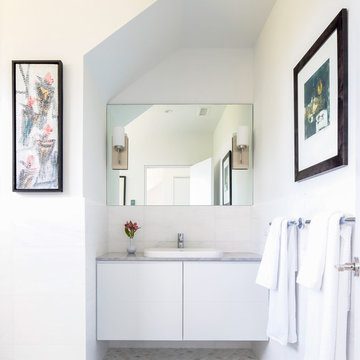
Modern luxury meets warm farmhouse in this Southampton home! Scandinavian inspired furnishings and light fixtures create a clean and tailored look, while the natural materials found in accent walls, casegoods, the staircase, and home decor hone in on a homey feel. An open-concept interior that proves less can be more is how we’d explain this interior. By accentuating the “negative space,” we’ve allowed the carefully chosen furnishings and artwork to steal the show, while the crisp whites and abundance of natural light create a rejuvenated and refreshed interior.
This sprawling 5,000 square foot home includes a salon, ballet room, two media rooms, a conference room, multifunctional study, and, lastly, a guest house (which is a mini version of the main house).
Project Location: Southamptons. Project designed by interior design firm, Betty Wasserman Art & Interiors. From their Chelsea base, they serve clients in Manhattan and throughout New York City, as well as across the tri-state area and in The Hamptons.
For more about Betty Wasserman, click here: https://www.bettywasserman.com/
To learn more about this project, click here: https://www.bettywasserman.com/spaces/southampton-modern-farmhouse/
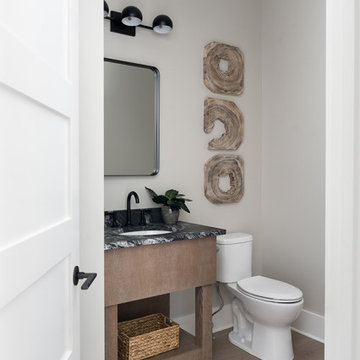
Our studio designed this luxury home by incorporating the house's sprawling golf course views. This resort-like home features three stunning bedrooms, a luxurious master bath with a freestanding tub, a spacious kitchen, a stylish formal living room, a cozy family living room, and an elegant home bar.
We chose a neutral palette throughout the home to amplify the bright, airy appeal of the home. The bedrooms are all about elegance and comfort, with soft furnishings and beautiful accessories. We added a grey accent wall with geometric details in the bar area to create a sleek, stylish look. The attractive backsplash creates an interesting focal point in the kitchen area and beautifully complements the gorgeous countertops. Stunning lighting, striking artwork, and classy decor make this lovely home look sophisticated, cozy, and luxurious.
---
Project completed by Wendy Langston's Everything Home interior design firm, which serves Carmel, Zionsville, Fishers, Westfield, Noblesville, and Indianapolis.
For more about Everything Home, see here: https://everythinghomedesigns.com/
To learn more about this project, see here:
https://everythinghomedesigns.com/portfolio/modern-resort-living/
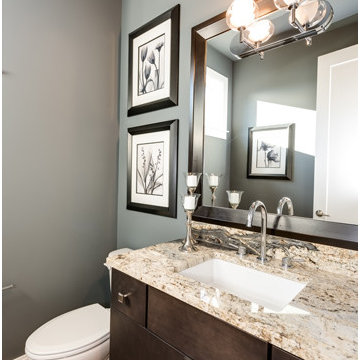
DizzyGoldfish
シアトルにあるお手頃価格の小さなコンテンポラリースタイルのおしゃれなトイレ・洗面所 (アンダーカウンター洗面器、フラットパネル扉のキャビネット、濃色木目調キャビネット、御影石の洗面台、分離型トイレ、グレーの壁、無垢フローリング) の写真
シアトルにあるお手頃価格の小さなコンテンポラリースタイルのおしゃれなトイレ・洗面所 (アンダーカウンター洗面器、フラットパネル扉のキャビネット、濃色木目調キャビネット、御影石の洗面台、分離型トイレ、グレーの壁、無垢フローリング) の写真
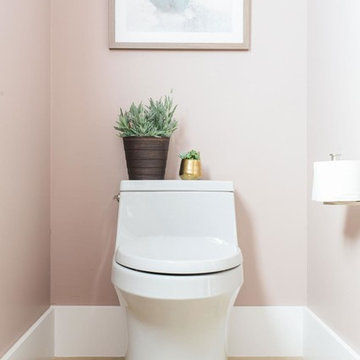
Monarch Plank - Lago Euro Oak Devero
フェニックスにある中くらいなコンテンポラリースタイルのおしゃれなトイレ・洗面所 (フラットパネル扉のキャビネット、グレーのキャビネット、一体型トイレ 、ピンクの壁、淡色無垢フローリング、アンダーカウンター洗面器、御影石の洗面台、ベージュの床) の写真
フェニックスにある中くらいなコンテンポラリースタイルのおしゃれなトイレ・洗面所 (フラットパネル扉のキャビネット、グレーのキャビネット、一体型トイレ 、ピンクの壁、淡色無垢フローリング、アンダーカウンター洗面器、御影石の洗面台、ベージュの床) の写真
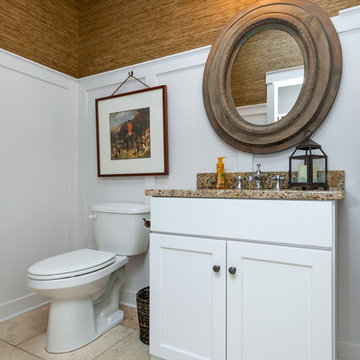
Jake Boyd Photo
他の地域にあるお手頃価格の小さなトラディショナルスタイルのおしゃれなトイレ・洗面所 (アンダーカウンター洗面器、フラットパネル扉のキャビネット、白いキャビネット、御影石の洗面台、一体型トイレ 、ベージュのタイル、トラバーチンの床) の写真
他の地域にあるお手頃価格の小さなトラディショナルスタイルのおしゃれなトイレ・洗面所 (アンダーカウンター洗面器、フラットパネル扉のキャビネット、白いキャビネット、御影石の洗面台、一体型トイレ 、ベージュのタイル、トラバーチンの床) の写真
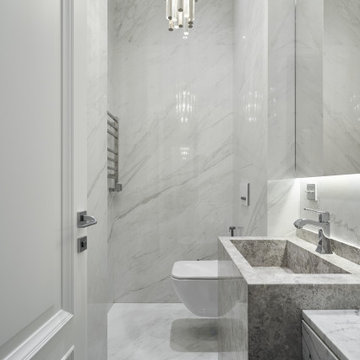
モスクワにあるラグジュアリーな小さなトランジショナルスタイルのおしゃれなトイレ・洗面所 (フラットパネル扉のキャビネット、グレーのキャビネット、壁掛け式トイレ、白いタイル、磁器タイル、白い壁、磁器タイルの床、アンダーカウンター洗面器、御影石の洗面台、白い床、グレーの洗面カウンター、照明、独立型洗面台) の写真
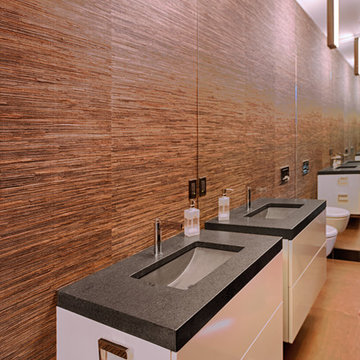
floating vanity in powder room. wallpaper on back and front walls and mirror on side walls. wall hung toilet. "corten" tile floor
カルガリーにある高級な中くらいなモダンスタイルのおしゃれなトイレ・洗面所 (フラットパネル扉のキャビネット、白いキャビネット、壁掛け式トイレ、茶色いタイル、ミラータイル、茶色い壁、磁器タイルの床、アンダーカウンター洗面器、御影石の洗面台、茶色い床) の写真
カルガリーにある高級な中くらいなモダンスタイルのおしゃれなトイレ・洗面所 (フラットパネル扉のキャビネット、白いキャビネット、壁掛け式トイレ、茶色いタイル、ミラータイル、茶色い壁、磁器タイルの床、アンダーカウンター洗面器、御影石の洗面台、茶色い床) の写真
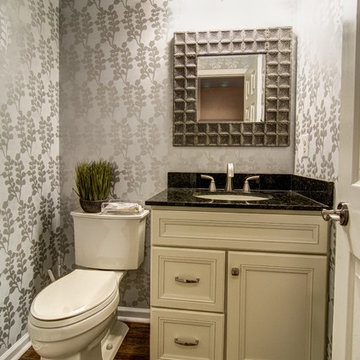
フィラデルフィアにあるお手頃価格の小さなトラディショナルスタイルのおしゃれなトイレ・洗面所 (アンダーカウンター洗面器、フラットパネル扉のキャビネット、御影石の洗面台、分離型トイレ、グレーの壁、濃色無垢フローリング、ベージュのキャビネット、黒い洗面カウンター) の写真

Designer: Nicole Jackson (Interior Motives)
Geometric tile. Backlit LED mirror. Floating vanity.
ミルウォーキーにある高級な小さなモダンスタイルのおしゃれなトイレ・洗面所 (フラットパネル扉のキャビネット、茶色いキャビネット、分離型トイレ、グレーのタイル、セラミックタイル、グレーの壁、無垢フローリング、アンダーカウンター洗面器、御影石の洗面台、茶色い床、黒い洗面カウンター、フローティング洗面台) の写真
ミルウォーキーにある高級な小さなモダンスタイルのおしゃれなトイレ・洗面所 (フラットパネル扉のキャビネット、茶色いキャビネット、分離型トイレ、グレーのタイル、セラミックタイル、グレーの壁、無垢フローリング、アンダーカウンター洗面器、御影石の洗面台、茶色い床、黒い洗面カウンター、フローティング洗面台) の写真

ソルトレイクシティにある高級な広いラスティックスタイルのおしゃれなトイレ・洗面所 (フラットパネル扉のキャビネット、中間色木目調キャビネット、ベージュの壁、淡色無垢フローリング、アンダーカウンター洗面器、御影石の洗面台) の写真

The picture our clients had in mind was a boutique hotel lobby with a modern feel and their favorite art on the walls. We designed a space perfect for adult and tween use, like entertaining and playing billiards with friends. We used alder wood panels with nickel reveals to unify the visual palette of the basement and rooms on the upper floors. Beautiful linoleum flooring in black and white adds a hint of drama. Glossy, white acrylic panels behind the walkup bar bring energy and excitement to the space. We also remodeled their Jack-and-Jill bathroom into two separate rooms – a luxury powder room and a more casual bathroom, to accommodate their evolving family needs.
---
Project designed by Minneapolis interior design studio LiLu Interiors. They serve the Minneapolis-St. Paul area, including Wayzata, Edina, and Rochester, and they travel to the far-flung destinations where their upscale clientele owns second homes.
For more about LiLu Interiors, see here: https://www.liluinteriors.com/
To learn more about this project, see here:
https://www.liluinteriors.com/portfolio-items/hotel-inspired-basement-design/

ラスベガスにある中くらいなコンテンポラリースタイルのおしゃれなトイレ・洗面所 (フラットパネル扉のキャビネット、濃色木目調キャビネット、一体型トイレ 、茶色いタイル、マルチカラーのタイル、石スラブタイル、グレーの壁、アンダーカウンター洗面器、御影石の洗面台、ベージュのカウンター) の写真
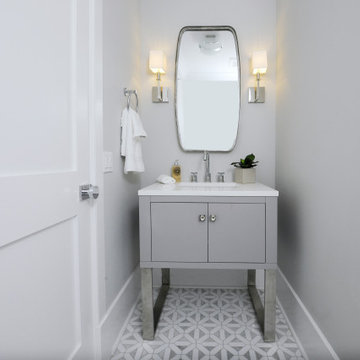
Powder Room. Mosaic Marble Inlaid Floor. Custom Vanity with Quartz Countertop.
ニューヨークにあるラグジュアリーな広いカントリー風のおしゃれなトイレ・洗面所 (フラットパネル扉のキャビネット、黒いキャビネット、一体型トイレ 、白いタイル、大理石タイル、ベージュの壁、大理石の床、アンダーカウンター洗面器、御影石の洗面台、白い床、白い洗面カウンター、造り付け洗面台) の写真
ニューヨークにあるラグジュアリーな広いカントリー風のおしゃれなトイレ・洗面所 (フラットパネル扉のキャビネット、黒いキャビネット、一体型トイレ 、白いタイル、大理石タイル、ベージュの壁、大理石の床、アンダーカウンター洗面器、御影石の洗面台、白い床、白い洗面カウンター、造り付け洗面台) の写真
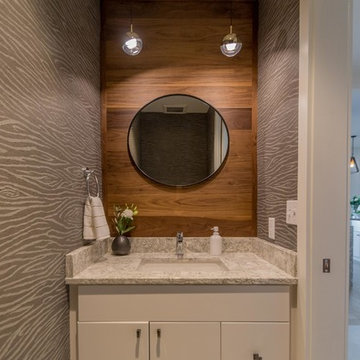
ポートランド(メイン)にある小さなコンテンポラリースタイルのおしゃれなトイレ・洗面所 (フラットパネル扉のキャビネット、白いキャビネット、茶色いタイル、グレーの壁、アンダーカウンター洗面器、御影石の洗面台、グレーの洗面カウンター) の写真
トイレ・洗面所 (御影石の洗面台、アンダーカウンター洗面器、フラットパネル扉のキャビネット) の写真
1