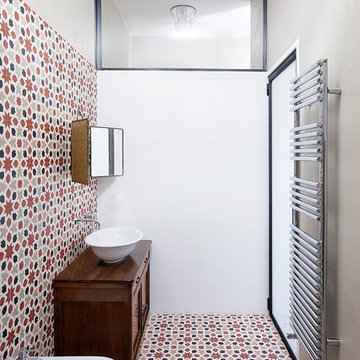トイレ・洗面所 (御影石の洗面台、木製洗面台、ビデ) の写真
絞り込み:
資材コスト
並び替え:今日の人気順
写真 1〜20 枚目(全 43 枚)
1/4

Modern guest bathroom with floor to ceiling tile and Porcelanosa vanity and sink. Equipped with Toto bidet and adjustable handheld shower. Shiny golden accent tile and niche help elevates the look.
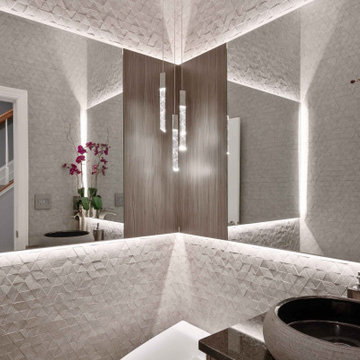
ボルチモアにあるラグジュアリーな小さなコンテンポラリースタイルのおしゃれなトイレ・洗面所 (フラットパネル扉のキャビネット、中間色木目調キャビネット、ビデ、グレーのタイル、セラミックタイル、グレーの壁、セラミックタイルの床、ベッセル式洗面器、御影石の洗面台、ベージュの床、黒い洗面カウンター、フローティング洗面台) の写真
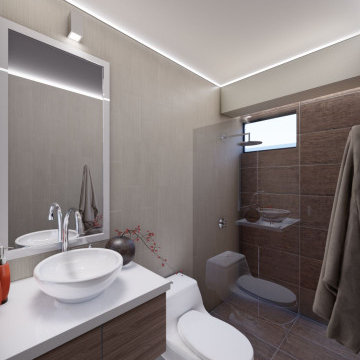
他の地域にある中くらいなモダンスタイルのおしゃれなトイレ・洗面所 (白いキャビネット、ビデ、グレーのタイル、セメントタイル、グレーの壁、磁器タイルの床、ベッセル式洗面器、御影石の洗面台、グレーの床、白い洗面カウンター、造り付け洗面台) の写真
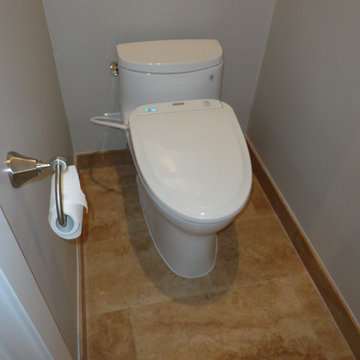
Xtreme Renovations completed an amazing Master Bathroom transformation for our clients in NW Harris County. This project included removing the existing Jacuzzi Tub and Vanity as well as all fur downs throughout the Master Bath area. The transformation included the installation of new large shower area with a rain shower, seamless glass shower enclosure as well as installing a tempered double argon filled window for viewing a private fountain area. Travertine Honed and Polished tile was installed throughout the Master Bath and Water Closet. Custom build Maple vanity with towers in a shaker style were included in the project. All doors included European soft closing hinges as well as full extension soft closing drawer glides. Also included in this project was the installation of new linen closets and clothes hamper. Many electrical and plumbing upgrades were included in the project such as installation of a Togo Japanese toilet/bidet and extensive drywall work. The project included the installation of new carpeting in the Master Bathroom closet, Master Bedroom and entryway. LED recessed lighting on dimmers added the ‘Wow Factor our clients deserved and Xtreme Renovations is know for.

Mutina puzzle tiles in cerulean are the centerpiece of this powder room off of the kitchen. Custom cabinetry in maple and satin nickel complete the room.
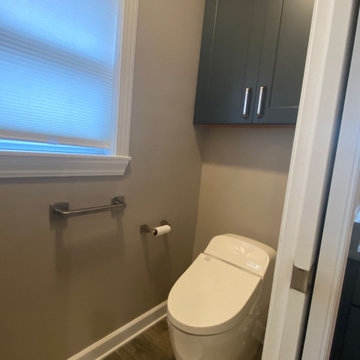
Cabinets: Decora Sloan Maple in Mount Etna finish
Tops: Granite (Blue Jean-honed)
Sinks: Mr Direct white undermounts
Faucets: Delta Dryden
Toekick lighting: Hafele LED
Tile: Lobby is Emser mokuki Gere 2
Shower walls; Emser 12" x 24" Gateway Avorio tile
Bidet: Toto
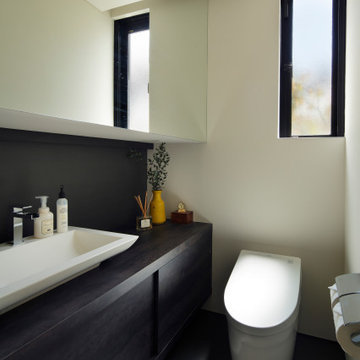
他の地域にあるコンテンポラリースタイルのおしゃれなトイレ・洗面所 (黒いキャビネット、ビデ、白いタイル、白い壁、磁器タイルの床、オーバーカウンターシンク、木製洗面台、グレーの床、黒い洗面カウンター、造り付け洗面台、壁紙) の写真

The homeowners sought to create a modest, modern, lakeside cottage, nestled into a narrow lot in Tonka Bay. The site inspired a modified shotgun-style floor plan, with rooms laid out in succession from front to back. Simple and authentic materials provide a soft and inviting palette for this modern home. Wood finishes in both warm and soft grey tones complement a combination of clean white walls, blue glass tiles, steel frames, and concrete surfaces. Sustainable strategies were incorporated to provide healthy living and a net-positive-energy-use home. Onsite geothermal, solar panels, battery storage, insulation systems, and triple-pane windows combine to provide independence from frequent power outages and supply excess power to the electrical grid.
Photos by Corey Gaffer
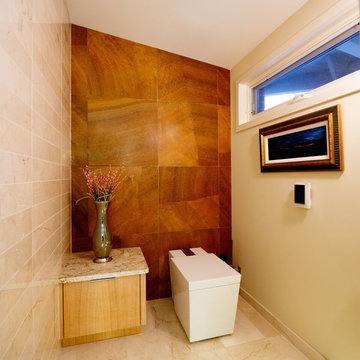
Photos: Wildenauer Photography
ミネアポリスにある巨大なコンテンポラリースタイルのおしゃれなトイレ・洗面所 (フラットパネル扉のキャビネット、淡色木目調キャビネット、ビデ、ベージュのタイル、石スラブタイル、白い壁、トラバーチンの床、アンダーカウンター洗面器、御影石の洗面台) の写真
ミネアポリスにある巨大なコンテンポラリースタイルのおしゃれなトイレ・洗面所 (フラットパネル扉のキャビネット、淡色木目調キャビネット、ビデ、ベージュのタイル、石スラブタイル、白い壁、トラバーチンの床、アンダーカウンター洗面器、御影石の洗面台) の写真
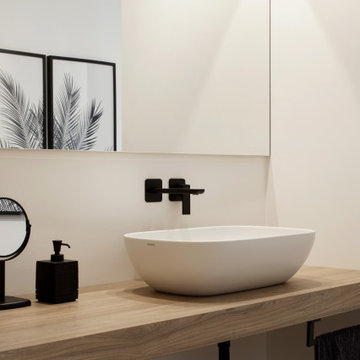
ミラノにあるお手頃価格の中くらいなコンテンポラリースタイルのおしゃれなトイレ・洗面所 (オープンシェルフ、ビデ、玉石タイル、ベッセル式洗面器、木製洗面台、フローティング洗面台) の写真
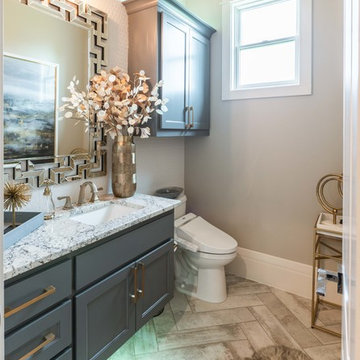
ダラスにある高級な広いトランジショナルスタイルのおしゃれなトイレ・洗面所 (レイズドパネル扉のキャビネット、グレーのキャビネット、ビデ、白いタイル、モザイクタイル、ベージュの壁、セラミックタイルの床、アンダーカウンター洗面器、御影石の洗面台、ベージュの床、グレーの洗面カウンター) の写真
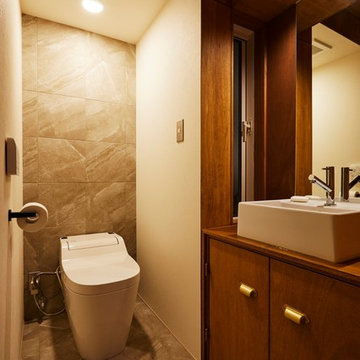
(夫婦+子供1+犬1)4人家族のための新築住宅
photos by Katsumi Simada
他の地域にある高級な中くらいなモダンスタイルのおしゃれなトイレ・洗面所 (フラットパネル扉のキャビネット、濃色木目調キャビネット、ビデ、グレーのタイル、磁器タイル、茶色い壁、磁器タイルの床、ベッセル式洗面器、木製洗面台、グレーの床、ブラウンの洗面カウンター) の写真
他の地域にある高級な中くらいなモダンスタイルのおしゃれなトイレ・洗面所 (フラットパネル扉のキャビネット、濃色木目調キャビネット、ビデ、グレーのタイル、磁器タイル、茶色い壁、磁器タイルの床、ベッセル式洗面器、木製洗面台、グレーの床、ブラウンの洗面カウンター) の写真
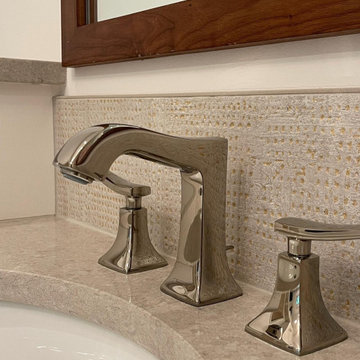
Elegant fixtures in Polished Nickel with a textural tile backsplash makes for a classy statement.
ポートランドにある高級な広いトランジショナルスタイルのおしゃれなトイレ・洗面所 (ルーバー扉のキャビネット、白いキャビネット、ビデ、ベージュのタイル、磁器タイル、白い壁、磁器タイルの床、アンダーカウンター洗面器、御影石の洗面台、ベージュの床、ベージュのカウンター、造り付け洗面台、三角天井) の写真
ポートランドにある高級な広いトランジショナルスタイルのおしゃれなトイレ・洗面所 (ルーバー扉のキャビネット、白いキャビネット、ビデ、ベージュのタイル、磁器タイル、白い壁、磁器タイルの床、アンダーカウンター洗面器、御影石の洗面台、ベージュの床、ベージュのカウンター、造り付け洗面台、三角天井) の写真
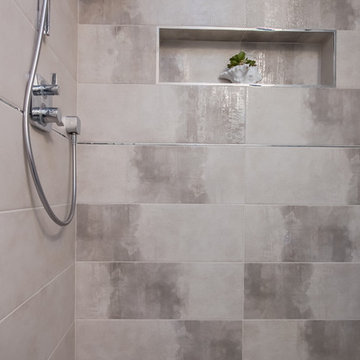
Modern guest bathroom with floor to ceiling tile and Porcelanosa vanity and sink. Equipped with Toto bidet and adjustable handheld shower. Shiny golden accent tile and niche help elevates the look.
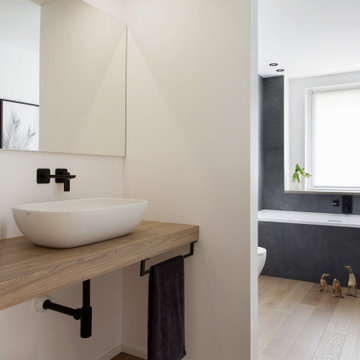
ミラノにあるお手頃価格の中くらいなコンテンポラリースタイルのおしゃれなトイレ・洗面所 (オープンシェルフ、ビデ、玉石タイル、ベッセル式洗面器、木製洗面台、独立型洗面台) の写真

ポートランド(メイン)にある中くらいなカントリー風のおしゃれなトイレ・洗面所 (オープンシェルフ、濃色木目調キャビネット、ビデ、グレーのタイル、石タイル、ベージュの壁、磁器タイルの床、横長型シンク、木製洗面台、グレーの床、ブラウンの洗面カウンター) の写真
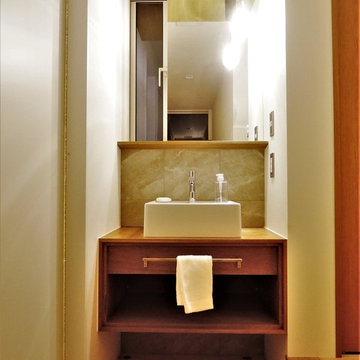
(夫婦+子供1+犬1)4人家族のための新築住宅
photos by Katsumi Simada
他の地域にある高級な中くらいなモダンスタイルのおしゃれなトイレ・洗面所 (フラットパネル扉のキャビネット、濃色木目調キャビネット、ビデ、グレーのタイル、磁器タイル、白い壁、淡色無垢フローリング、ベッセル式洗面器、木製洗面台、茶色い床、ブラウンの洗面カウンター) の写真
他の地域にある高級な中くらいなモダンスタイルのおしゃれなトイレ・洗面所 (フラットパネル扉のキャビネット、濃色木目調キャビネット、ビデ、グレーのタイル、磁器タイル、白い壁、淡色無垢フローリング、ベッセル式洗面器、木製洗面台、茶色い床、ブラウンの洗面カウンター) の写真
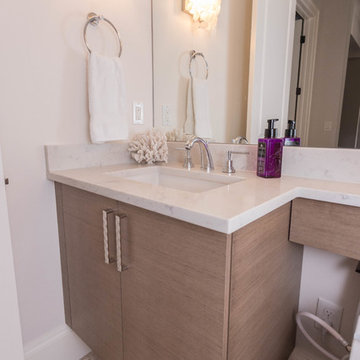
We are incredibly delighted to present the following project to our fans!
This full home remodel exemplifies luxury in every way. The expansive kitchen features two large islands perfect for prepping and servicing large gatherings, floor to ceiling cabinetry for abundant storage and display purposes, and Cambria quartz countertops for durability and luster. The master bath screams elegance with beautiful tile work throughout, which is easily visible through the large glass panes. The brushed stroke cabinetry adds contrast from the white soaking tub which is front and center. Truly a spa retreat that is a sanctuary.
We are so proud of our team for executing such a remarkable project! Let us know what you think!
Cabinetry:
R.D. Henry & Company - Door Styles: Naples/ Ralston Flat | Colors: Bark/ Dolphin Gray/ Harbor Gray Brushed / SW7006
Shiloh and Aspect Cabinetry - Door Styles: Metropolitan | Colors: Echo Ridge/ Natural Elm
Countertops by Sunmac Stone Specialists:
Cambria - Colors: Ella / Montgomery
Granite - Ocean Beige
Marble - Calcutta
Curava Recycled Glass Surfaces - Color: Himalaya
Hardware: Atlas Homewares - TK286PN/ TK288PN/ TK846PN/ 293-PN/ 292-PN/ 337-PN/ AP10-PN
Appliances by Monark Premium Appliance Co
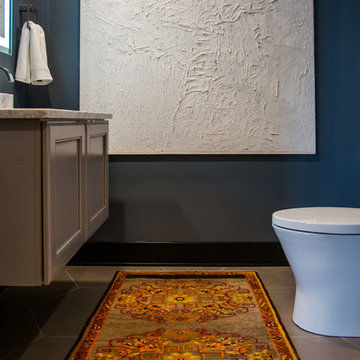
他の地域にある小さなコンテンポラリースタイルのおしゃれなトイレ・洗面所 (落し込みパネル扉のキャビネット、茶色いキャビネット、ビデ、黒い壁、御影石の洗面台、茶色い床、ベージュのカウンター) の写真
トイレ・洗面所 (御影石の洗面台、木製洗面台、ビデ) の写真
1
