トイレ・洗面所 (御影石の洗面台、人工大理石カウンター、青い壁) の写真
絞り込み:
資材コスト
並び替え:今日の人気順
写真 1〜20 枚目(全 398 枚)
1/4
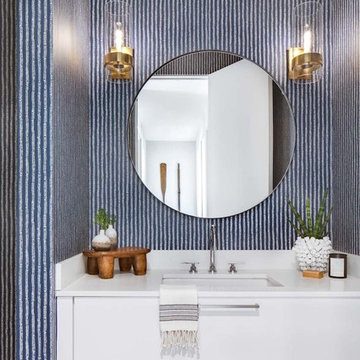
オレンジカウンティにあるビーチスタイルのおしゃれなトイレ・洗面所 (フラットパネル扉のキャビネット、白いキャビネット、青い壁、アンダーカウンター洗面器、茶色い床、白い洗面カウンター、人工大理石カウンター) の写真

リッチモンドにある高級な中くらいなトラディショナルスタイルのおしゃれなトイレ・洗面所 (レイズドパネル扉のキャビネット、濃色木目調キャビネット、分離型トイレ、青い壁、濃色無垢フローリング、ベッセル式洗面器、御影石の洗面台、茶色い床) の写真

Toilettes de réception suspendu avec son lave-main siphon, robinet et interrupteur laiton. Mélange de carrelage imitation carreau-ciment, carrelage metro et peinture bleu.

他の地域にある高級な小さなトランジショナルスタイルのおしゃれなトイレ・洗面所 (落し込みパネル扉のキャビネット、白いキャビネット、分離型トイレ、白いタイル、石タイル、青い壁、トラバーチンの床、アンダーカウンター洗面器、御影石の洗面台) の写真

Even the teensiest Powder bathroom can be a magnificent space to renovate – here is the proof. Bold watercolor wallpaper and sleek brass accents turned this into a chic space with big personality. We designed a custom walnut wood pedestal vanity to hold a custom black pearl leathered granite top with a built-up mitered edge. Simply sleek. To protect the wallpaper from water a crystal clear acrylic splash is installed with brass standoffs as the backsplash.

ミネアポリスにあるお手頃価格の小さなビーチスタイルのおしゃれなトイレ・洗面所 (シェーカースタイル扉のキャビネット、中間色木目調キャビネット、分離型トイレ、青いタイル、セラミックタイル、青い壁、磁器タイルの床、一体型シンク、人工大理石カウンター、青い床、白い洗面カウンター、独立型洗面台) の写真
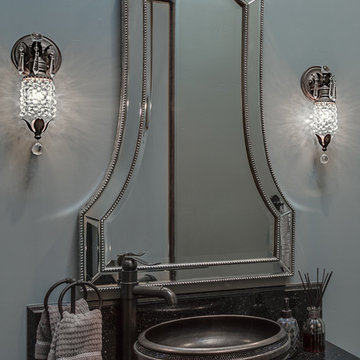
Drufer Photography
フェニックスにあるお手頃価格の小さなトランジショナルスタイルのおしゃれなトイレ・洗面所 (フラットパネル扉のキャビネット、濃色木目調キャビネット、御影石の洗面台、青い壁) の写真
フェニックスにあるお手頃価格の小さなトランジショナルスタイルのおしゃれなトイレ・洗面所 (フラットパネル扉のキャビネット、濃色木目調キャビネット、御影石の洗面台、青い壁) の写真

We added small powder room out of foyer space. 1800 sq.ft. whole house remodel. We added powder room and mudroom, opened up the walls to create an open concept kitchen. We added electric fireplace into the living room to create a focal point. Brick wall are original to the house to preserve the mid century modern style of the home. 2 full bathroom were completely remodel with more modern finishes.
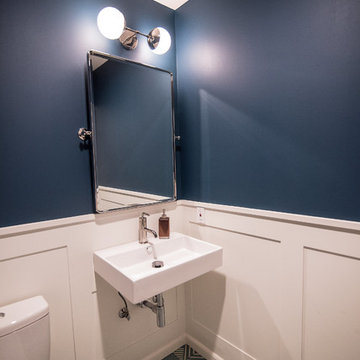
Vivien Tutaan
ロサンゼルスにある中くらいなトランジショナルスタイルのおしゃれなトイレ・洗面所 (一体型トイレ 、青い壁、セメントタイルの床、壁付け型シンク、人工大理石カウンター、マルチカラーの床、白い洗面カウンター) の写真
ロサンゼルスにある中くらいなトランジショナルスタイルのおしゃれなトイレ・洗面所 (一体型トイレ 、青い壁、セメントタイルの床、壁付け型シンク、人工大理石カウンター、マルチカラーの床、白い洗面カウンター) の写真

Full gut renovation and facade restoration of an historic 1850s wood-frame townhouse. The current owners found the building as a decaying, vacant SRO (single room occupancy) dwelling with approximately 9 rooming units. The building has been converted to a two-family house with an owner’s triplex over a garden-level rental.
Due to the fact that the very little of the existing structure was serviceable and the change of occupancy necessitated major layout changes, nC2 was able to propose an especially creative and unconventional design for the triplex. This design centers around a continuous 2-run stair which connects the main living space on the parlor level to a family room on the second floor and, finally, to a studio space on the third, thus linking all of the public and semi-public spaces with a single architectural element. This scheme is further enhanced through the use of a wood-slat screen wall which functions as a guardrail for the stair as well as a light-filtering element tying all of the floors together, as well its culmination in a 5’ x 25’ skylight.

Alex Bowman
デンバーにある高級な広いトラディショナルスタイルのおしゃれなトイレ・洗面所 (マルチカラーのタイル、セラミックタイル、青い壁、無垢フローリング、オーバーカウンターシンク、御影石の洗面台) の写真
デンバーにある高級な広いトラディショナルスタイルのおしゃれなトイレ・洗面所 (マルチカラーのタイル、セラミックタイル、青い壁、無垢フローリング、オーバーカウンターシンク、御影石の洗面台) の写真

Bathroom facelift, new countertops, saved sink, new faucet, backsplash in herringbone pattern, new hanging sconces, new hardware
ヒューストンにあるお手頃価格の小さなトラディショナルスタイルのおしゃれなトイレ・洗面所 (青いキャビネット、青いタイル、磁器タイル、青い壁、オーバーカウンターシンク、御影石の洗面台、マルチカラーの洗面カウンター、造り付け洗面台) の写真
ヒューストンにあるお手頃価格の小さなトラディショナルスタイルのおしゃれなトイレ・洗面所 (青いキャビネット、青いタイル、磁器タイル、青い壁、オーバーカウンターシンク、御影石の洗面台、マルチカラーの洗面カウンター、造り付け洗面台) の写真
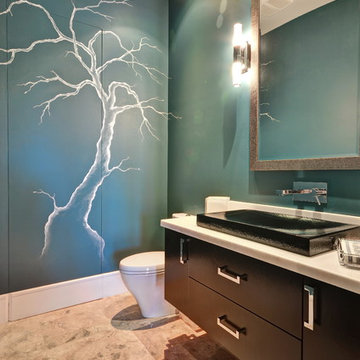
Robert Fernandez (Photographer)
マイアミにある中くらいなコンテンポラリースタイルのおしゃれなトイレ・洗面所 (フラットパネル扉のキャビネット、濃色木目調キャビネット、一体型トイレ 、青い壁、ライムストーンの床、ベッセル式洗面器、人工大理石カウンター) の写真
マイアミにある中くらいなコンテンポラリースタイルのおしゃれなトイレ・洗面所 (フラットパネル扉のキャビネット、濃色木目調キャビネット、一体型トイレ 、青い壁、ライムストーンの床、ベッセル式洗面器、人工大理石カウンター) の写真
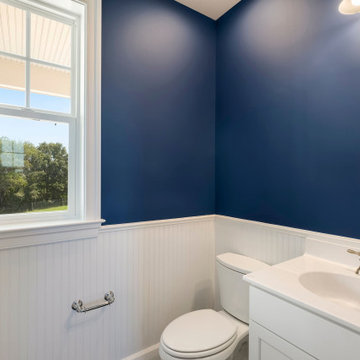
ワシントンD.C.にある高級な中くらいなカントリー風のおしゃれなトイレ・洗面所 (青い壁、青い床、白い洗面カウンター、造り付け洗面台、落し込みパネル扉のキャビネット、白いキャビネット、ラミネートの床、一体型シンク、人工大理石カウンター) の写真
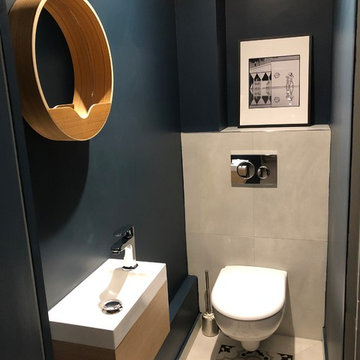
パリにあるお手頃価格の小さなコンテンポラリースタイルのおしゃれなトイレ・洗面所 (壁掛け式トイレ、グレーのタイル、セラミックタイル、青い壁、セメントタイルの床、コンソール型シンク、人工大理石カウンター、グレーの床、白い洗面カウンター) の写真
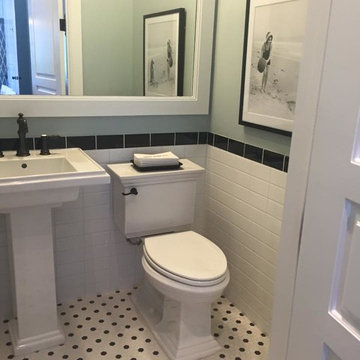
タンパにある高級な中くらいなトランジショナルスタイルのおしゃれなトイレ・洗面所 (分離型トイレ、モノトーンのタイル、サブウェイタイル、青い壁、モザイクタイル、ペデスタルシンク、人工大理石カウンター、マルチカラーの床) の写真
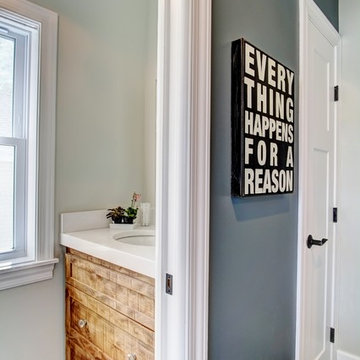
The rear entry of this home features a spacious mudroom with adjoining powder room. The powder room has beautiful wood cabinets with crystal knobs below the white undermount sink.

This powder room has beautiful damask wallpaper with painted wainscoting that looks so delicate next to the chrome vanity and beveled mirror!
Architect: Meyer Design
Photos: Jody Kmetz

This remodeled Escondido powder room features colonial gold granite counter tops with a Moen Eva faucet. It features Starmark maple wood cabinets and Richleau doors with a butter cream bronze glaze. Photo by Scott Basile.

We wanted to make a statement in the small powder bathroom with the color blue! Hand-painted wood tiles are on the accent wall behind the mirror, toilet, and sink, creating the perfect pop of design. Brass hardware and plumbing is used on the freestanding sink to give contrast to the blue and green color scheme. An elegant mirror stands tall in order to make the space feel larger. Light green penny floor tile is put in to also make the space feel larger than it is. We decided to add a pop of a complimentary color with a large artwork that has the color orange. This allows the space to take a break from the blue and green color scheme. This powder bathroom is small but mighty.
トイレ・洗面所 (御影石の洗面台、人工大理石カウンター、青い壁) の写真
1