中くらいなトイレ・洗面所 (御影石の洗面台、人工大理石カウンター) の写真
絞り込み:
資材コスト
並び替え:今日の人気順
写真 1〜20 枚目(全 2,468 枚)
1/4

photo by katsuya taira
神戸にある中くらいなモダンスタイルのおしゃれなトイレ・洗面所 (インセット扉のキャビネット、白いキャビネット、緑の壁、クッションフロア、アンダーカウンター洗面器、人工大理石カウンター、ベージュの床、白い洗面カウンター) の写真
神戸にある中くらいなモダンスタイルのおしゃれなトイレ・洗面所 (インセット扉のキャビネット、白いキャビネット、緑の壁、クッションフロア、アンダーカウンター洗面器、人工大理石カウンター、ベージュの床、白い洗面カウンター) の写真

オレンジカウンティにある中くらいなトランジショナルスタイルのおしゃれなトイレ・洗面所 (落し込みパネル扉のキャビネット、白いキャビネット、一体型トイレ 、グレーの壁、アンダーカウンター洗面器、御影石の洗面台) の写真

The powder room has a beautiful sculptural mirror that complements the mercury glass hanging pendant lights. The chevron tiled backsplash adds visual interest while creating a focal wall.

The image captures a minimalist and elegant cloakroom vanity area that blends functionality with design aesthetics. The vanity itself is a modern floating unit with clean lines and a combination of white and subtle gold finishes, creating a luxurious yet understated look. A unique pink basin sits atop the vanity, adding a pop of soft color that complements the neutral palette.
Above the basin, a sleek, gold tap emerges from the wall, mirroring the gold accents on the vanity and enhancing the sophisticated vibe of the space. A round mirror with a simple frame reflects the room, contributing to the area's spacious and airy feel. Adjacent to the mirror is a wall-mounted light fixture with a mid-century modern influence, featuring clear glass and brass elements that resonate with the room's fixtures.
The walls are adorned with a textured wallpaper in a muted pattern, providing depth and interest without overwhelming the space. A semi-sheer window treatment allows for natural light to filter through, illuminating the vanity area and highlighting the wallpaper's subtle texture.
This bathroom vanity design showcases attention to detail and a preference for refined simplicity, with every element carefully chosen to create a cohesive and serene environment.
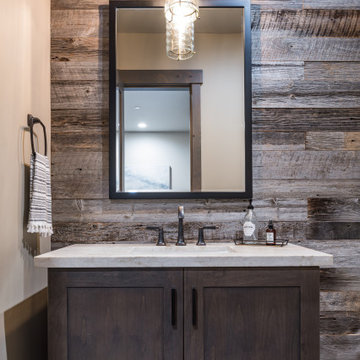
サクラメントにある中くらいなラスティックスタイルのおしゃれなトイレ・洗面所 (シェーカースタイル扉のキャビネット、濃色木目調キャビネット、アンダーカウンター洗面器、御影石の洗面台、グレーの洗面カウンター) の写真
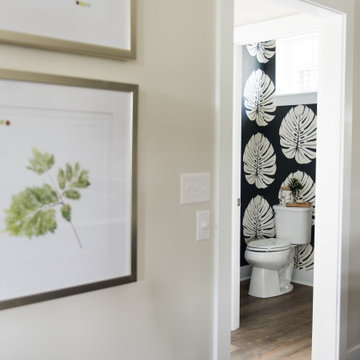
Dark kitchen cabinets, a glossy fireplace, metal lights, foliage-printed wallpaper; and warm-hued upholstery — this new build-home is a balancing act of dark colors with sunlit interiors.
Project completed by Wendy Langston's Everything Home interior design firm, which serves Carmel, Zionsville, Fishers, Westfield, Noblesville, and Indianapolis.
For more about Everything Home, click here: https://everythinghomedesigns.com/
To learn more about this project, click here:
https://everythinghomedesigns.com/portfolio/urban-living-project/
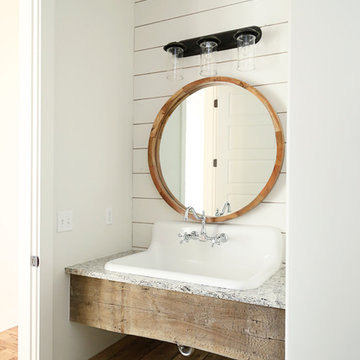
Sarah Baker Photos
他の地域にあるお手頃価格の中くらいなカントリー風のおしゃれなトイレ・洗面所 (白い壁、壁付け型シンク、御影石の洗面台、グレーの洗面カウンター) の写真
他の地域にあるお手頃価格の中くらいなカントリー風のおしゃれなトイレ・洗面所 (白い壁、壁付け型シンク、御影石の洗面台、グレーの洗面カウンター) の写真

A main floor powder room vanity in a remodelled home outside of Denver by Doug Walter, Architect. Custom cabinetry with a bow front sink base helps create a focal point for this geneously sized powder. The w.c. is in a separate compartment adjacent. Construction by Cadre Construction, Englewood, CO. Cabinetry built by Genesis Innovations from architect's design. Photography by Emily Minton Redfield

エカテリンブルクにあるお手頃価格の中くらいなラスティックスタイルのおしゃれなトイレ・洗面所 (フラットパネル扉のキャビネット、淡色木目調キャビネット、壁掛け式トイレ、茶色いタイル、磁器タイル、茶色い壁、磁器タイルの床、オーバーカウンターシンク、人工大理石カウンター、茶色い床、グレーの洗面カウンター、照明、独立型洗面台、表し梁、レンガ壁) の写真

ミネアポリスにある高級な中くらいなトランジショナルスタイルのおしゃれなトイレ・洗面所 (シェーカースタイル扉のキャビネット、濃色木目調キャビネット、一体型トイレ 、ベージュのタイル、セラミックタイル、黒い壁、磁器タイルの床、ベッセル式洗面器、人工大理石カウンター、グレーの床、白い洗面カウンター、独立型洗面台) の写真

クリーブランドにある中くらいなカントリー風のおしゃれなトイレ・洗面所 (家具調キャビネット、ヴィンテージ仕上げキャビネット、グレーの壁、無垢フローリング、ベッセル式洗面器、御影石の洗面台、黒い洗面カウンター) の写真

Martin Knowles, Arden Interiors
バンクーバーにある高級な中くらいなコンテンポラリースタイルのおしゃれなトイレ・洗面所 (フラットパネル扉のキャビネット、淡色木目調キャビネット、ベッセル式洗面器、黒い床、黒い洗面カウンター、黒い壁、磁器タイルの床、人工大理石カウンター、フローティング洗面台、壁紙) の写真
バンクーバーにある高級な中くらいなコンテンポラリースタイルのおしゃれなトイレ・洗面所 (フラットパネル扉のキャビネット、淡色木目調キャビネット、ベッセル式洗面器、黒い床、黒い洗面カウンター、黒い壁、磁器タイルの床、人工大理石カウンター、フローティング洗面台、壁紙) の写真
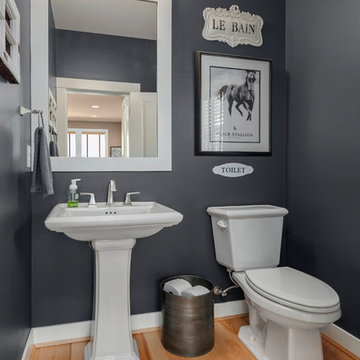
シアトルにある高級な中くらいなトランジショナルスタイルのおしゃれなトイレ・洗面所 (分離型トイレ、グレーの壁、淡色無垢フローリング、ペデスタルシンク、人工大理石カウンター、茶色い床) の写真

Sky Blue Media
ワシントンD.C.にある高級な中くらいなトランジショナルスタイルのおしゃれなトイレ・洗面所 (家具調キャビネット、グレーのタイル、セラミックタイル、アンダーカウンター洗面器、御影石の洗面台、グレーの壁、モザイクタイル、ヴィンテージ仕上げキャビネット) の写真
ワシントンD.C.にある高級な中くらいなトランジショナルスタイルのおしゃれなトイレ・洗面所 (家具調キャビネット、グレーのタイル、セラミックタイル、アンダーカウンター洗面器、御影石の洗面台、グレーの壁、モザイクタイル、ヴィンテージ仕上げキャビネット) の写真
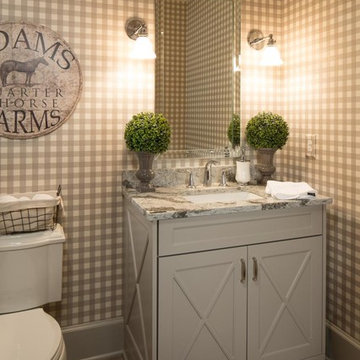
This is easily one of the most quaint, farmhouse styled bathrooms we've yet to come across. From the checkered wallpaper to the barn-styled door vanity, it is just beyond charming!

This bathroom features floating cabinets, thick granite countertop, Lori Weitzner wallpaper, art glass, blue pearl granite, Stockett tile, blue granite countertop, and a silver leaf mirror.
Homes located in Scottsdale, Arizona. Designed by Design Directives, LLC. who also serves Phoenix, Paradise Valley, Cave Creek, Carefree, and Sedona.
For more about Design Directives, click here: https://susanherskerasid.com/
To learn more about this project, click here: https://susanherskerasid.com/scottsdale-modern-remodel/
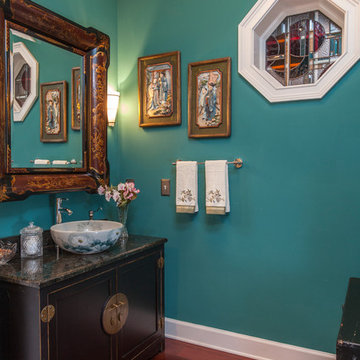
Uneek Image
オーランドにあるお手頃価格の中くらいなアジアンスタイルのおしゃれなトイレ・洗面所 (ベッセル式洗面器、家具調キャビネット、黒いキャビネット、御影石の洗面台、青い壁、無垢フローリング) の写真
オーランドにあるお手頃価格の中くらいなアジアンスタイルのおしゃれなトイレ・洗面所 (ベッセル式洗面器、家具調キャビネット、黒いキャビネット、御影石の洗面台、青い壁、無垢フローリング) の写真

ロサンゼルスにある高級な中くらいなモダンスタイルのおしゃれなトイレ・洗面所 (ベッセル式洗面器、フラットパネル扉のキャビネット、濃色木目調キャビネット、分離型トイレ、黒いタイル、ベージュのタイル、セラミックタイル、茶色い壁、セラミックタイルの床、御影石の洗面台) の写真

In this beautiful farmhouse style home, our Carmel design-build studio planned an open-concept kitchen filled with plenty of storage spaces to ensure functionality and comfort. In the adjoining dining area, we used beautiful furniture and lighting that mirror the lovely views of the outdoors. Stone-clad fireplaces, furnishings in fun prints, and statement lighting create elegance and sophistication in the living areas. The bedrooms are designed to evoke a calm relaxation sanctuary with plenty of natural light and soft finishes. The stylish home bar is fun, functional, and one of our favorite features of the home!
---
Project completed by Wendy Langston's Everything Home interior design firm, which serves Carmel, Zionsville, Fishers, Westfield, Noblesville, and Indianapolis.
For more about Everything Home, see here: https://everythinghomedesigns.com/
To learn more about this project, see here:
https://everythinghomedesigns.com/portfolio/farmhouse-style-home-interior/

Ракурс сан.узла
他の地域にあるお手頃価格の中くらいなコンテンポラリースタイルのおしゃれなトイレ・洗面所 (フラットパネル扉のキャビネット、黒いキャビネット、壁掛け式トイレ、モノトーンのタイル、磁器タイル、大理石の床、御影石の洗面台、黒い床、黒い洗面カウンター、フローティング洗面台、ベッセル式洗面器) の写真
他の地域にあるお手頃価格の中くらいなコンテンポラリースタイルのおしゃれなトイレ・洗面所 (フラットパネル扉のキャビネット、黒いキャビネット、壁掛け式トイレ、モノトーンのタイル、磁器タイル、大理石の床、御影石の洗面台、黒い床、黒い洗面カウンター、フローティング洗面台、ベッセル式洗面器) の写真
中くらいなトイレ・洗面所 (御影石の洗面台、人工大理石カウンター) の写真
1