トイレ・洗面所 (御影石の洗面台、大理石の洗面台、落し込みパネル扉のキャビネット) の写真
絞り込み:
資材コスト
並び替え:今日の人気順
写真 1〜20 枚目(全 851 枚)
1/4

オレンジカウンティにある中くらいなトランジショナルスタイルのおしゃれなトイレ・洗面所 (落し込みパネル扉のキャビネット、白いキャビネット、一体型トイレ 、グレーの壁、アンダーカウンター洗面器、御影石の洗面台) の写真

refinishing the powder room with paint, flooring, styling and new vanity brought it back to life
フィラデルフィアにあるお手頃価格の小さなトランジショナルスタイルのおしゃれなトイレ・洗面所 (落し込みパネル扉のキャビネット、青いキャビネット、分離型トイレ、グレーの壁、磁器タイルの床、オーバーカウンターシンク、大理石の洗面台、グレーの床、白い洗面カウンター) の写真
フィラデルフィアにあるお手頃価格の小さなトランジショナルスタイルのおしゃれなトイレ・洗面所 (落し込みパネル扉のキャビネット、青いキャビネット、分離型トイレ、グレーの壁、磁器タイルの床、オーバーカウンターシンク、大理石の洗面台、グレーの床、白い洗面カウンター) の写真

Troy Theis Photography
ミネアポリスにある高級な小さなトランジショナルスタイルのおしゃれなトイレ・洗面所 (落し込みパネル扉のキャビネット、白いキャビネット、アンダーカウンター洗面器、グレーの洗面カウンター、白い壁、御影石の洗面台) の写真
ミネアポリスにある高級な小さなトランジショナルスタイルのおしゃれなトイレ・洗面所 (落し込みパネル扉のキャビネット、白いキャビネット、アンダーカウンター洗面器、グレーの洗面カウンター、白い壁、御影石の洗面台) の写真

Photography by www.mikechajecki.com
トロントにある小さなトランジショナルスタイルのおしゃれなトイレ・洗面所 (落し込みパネル扉のキャビネット、黒いキャビネット、アンダーカウンター洗面器、大理石の洗面台、茶色い壁、白い洗面カウンター) の写真
トロントにある小さなトランジショナルスタイルのおしゃれなトイレ・洗面所 (落し込みパネル扉のキャビネット、黒いキャビネット、アンダーカウンター洗面器、大理石の洗面台、茶色い壁、白い洗面カウンター) の写真

This project won in the 2013 Builders Association of Metropolitan Pittsburgh Housing Excellence Award for Best Urban Renewal Renovation Project. The glass bowl was made in the glass studio owned by the owner which is adjacent to the residence. The mirror is a repurposed window. The door is repurposed from a boarding house.
George Mendel
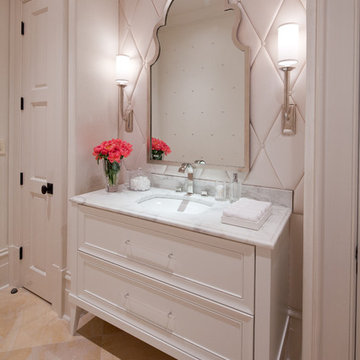
This glamorous, Hollywood inspired power room has a custom upholstered wall of faux leather tiles which act as a water resistant back splash behind the vanity.
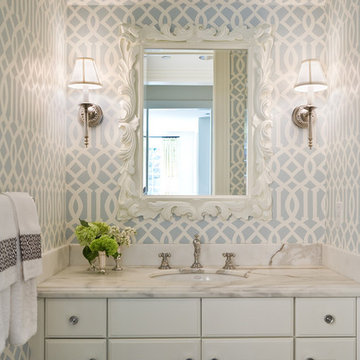
シアトルにあるトラディショナルスタイルのおしゃれなトイレ・洗面所 (アンダーカウンター洗面器、落し込みパネル扉のキャビネット、白いキャビネット、大理石の洗面台、白い洗面カウンター) の写真

Rendering realizzati per la prevendita di un appartamento, composto da Soggiorno sala pranzo, camera principale con bagno privato e cucina, sito in Florida (USA). Il proprietario ha richiesto di visualizzare una possibile disposizione dei vani al fine di accellerare la vendita della unità immobiliare.

Graphic patterned wallpaper with white subway tile framing out room. White marble mitered countertop with furniture grade charcoal vanity.
オースティンにある高級な小さなトランジショナルスタイルのおしゃれなトイレ・洗面所 (白いタイル、セラミックタイル、大理石の床、アンダーカウンター洗面器、大理石の洗面台、白い床、白い洗面カウンター、落し込みパネル扉のキャビネット、黒いキャビネット、分離型トイレ、マルチカラーの壁) の写真
オースティンにある高級な小さなトランジショナルスタイルのおしゃれなトイレ・洗面所 (白いタイル、セラミックタイル、大理石の床、アンダーカウンター洗面器、大理石の洗面台、白い床、白い洗面カウンター、落し込みパネル扉のキャビネット、黒いキャビネット、分離型トイレ、マルチカラーの壁) の写真
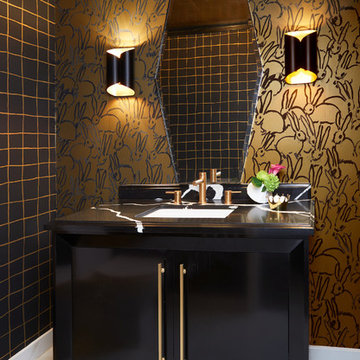
Powder rooms at their best should be a statement. The jewel of the house. This one we called "the hutch". Very whimsical yet very rich and elegant.
フェニックスにあるお手頃価格の小さなコンテンポラリースタイルのおしゃれなトイレ・洗面所 (落し込みパネル扉のキャビネット、黒いキャビネット、黒い壁、大理石の床、アンダーカウンター洗面器、大理石の洗面台、白い床、黒い洗面カウンター) の写真
フェニックスにあるお手頃価格の小さなコンテンポラリースタイルのおしゃれなトイレ・洗面所 (落し込みパネル扉のキャビネット、黒いキャビネット、黒い壁、大理石の床、アンダーカウンター洗面器、大理石の洗面台、白い床、黒い洗面カウンター) の写真

Overland Park Interior Designer, Arlene Ladegaard, of Design Connection, Inc. was contacted by the client after Brackman Construction recommended her. Prior to beginning the remodel, the Powder Room had outdated cabinetry, tile, plumbing fixtures, and poor lighting.
Ladegaard believes that Powder Rooms should have personality and sat out to transform the space as such. The new dark wood floors compliment the walls which are covered with a stately gray and white geometric patterned wallpaper. A new gray painted vanity with a Carrara Marble counter replaces the old oak vanity, and a pair of sconces, new mirror, and ceiling fixture add to the ambiance of the room.
Ladegaard decided to remove a closet that was not in good use, and instead, uses a beautiful etagere to display accessories that complement the overall palette and style of the house. Upon completion, the client is happy with the updates and loves the exquisite styling that is symbolic of his newly updated residence.
Design Connection, Inc. provided: space plans, elevations, lighting, material selections, wallpaper, furnishings, artwork, accessories, a liaison with the contractor, and project management.

Pretty powder room with navy blue vanity and nickel accents
Photo by Stacy Zarin Goldberg Photography
ワシントンD.C.にある小さなトランジショナルスタイルのおしゃれなトイレ・洗面所 (落し込みパネル扉のキャビネット、青いキャビネット、ベージュの壁、濃色無垢フローリング、アンダーカウンター洗面器、大理石の洗面台、茶色い床、グレーの洗面カウンター) の写真
ワシントンD.C.にある小さなトランジショナルスタイルのおしゃれなトイレ・洗面所 (落し込みパネル扉のキャビネット、青いキャビネット、ベージュの壁、濃色無垢フローリング、アンダーカウンター洗面器、大理石の洗面台、茶色い床、グレーの洗面カウンター) の写真

Photographer: Melanie Giolitti
サンルイスオビスポにある高級な中くらいなトラディショナルスタイルのおしゃれなトイレ・洗面所 (落し込みパネル扉のキャビネット、ヴィンテージ仕上げキャビネット、大理石タイル、ベージュの壁、ライムストーンの床、ベッセル式洗面器、大理石の洗面台、ベージュの床、白い洗面カウンター) の写真
サンルイスオビスポにある高級な中くらいなトラディショナルスタイルのおしゃれなトイレ・洗面所 (落し込みパネル扉のキャビネット、ヴィンテージ仕上げキャビネット、大理石タイル、ベージュの壁、ライムストーンの床、ベッセル式洗面器、大理石の洗面台、ベージュの床、白い洗面カウンター) の写真

The powder room features a stainless vessel sink on a gorgeous marble vanity.
ダラスにあるラグジュアリーな広いトランジショナルスタイルのおしゃれなトイレ・洗面所 (白いキャビネット、グレーの壁、濃色無垢フローリング、ベッセル式洗面器、大理石の洗面台、茶色い床、マルチカラーの洗面カウンター、落し込みパネル扉のキャビネット) の写真
ダラスにあるラグジュアリーな広いトランジショナルスタイルのおしゃれなトイレ・洗面所 (白いキャビネット、グレーの壁、濃色無垢フローリング、ベッセル式洗面器、大理石の洗面台、茶色い床、マルチカラーの洗面カウンター、落し込みパネル扉のキャビネット) の写真

David Khazam Photography
トロントにあるラグジュアリーな広いトラディショナルスタイルのおしゃれなトイレ・洗面所 (黒いキャビネット、一体型トイレ 、モザイクタイル、マルチカラーの壁、大理石の床、ベッセル式洗面器、大理石の洗面台、白いタイル、落し込みパネル扉のキャビネット) の写真
トロントにあるラグジュアリーな広いトラディショナルスタイルのおしゃれなトイレ・洗面所 (黒いキャビネット、一体型トイレ 、モザイクタイル、マルチカラーの壁、大理石の床、ベッセル式洗面器、大理石の洗面台、白いタイル、落し込みパネル扉のキャビネット) の写真

Photo by DM Images
他の地域にある小さなトラディショナルスタイルのおしゃれなトイレ・洗面所 (落し込みパネル扉のキャビネット、青いキャビネット、青い壁、濃色無垢フローリング、アンダーカウンター洗面器、御影石の洗面台、茶色い床、黒い洗面カウンター、分離型トイレ) の写真
他の地域にある小さなトラディショナルスタイルのおしゃれなトイレ・洗面所 (落し込みパネル扉のキャビネット、青いキャビネット、青い壁、濃色無垢フローリング、アンダーカウンター洗面器、御影石の洗面台、茶色い床、黒い洗面カウンター、分離型トイレ) の写真
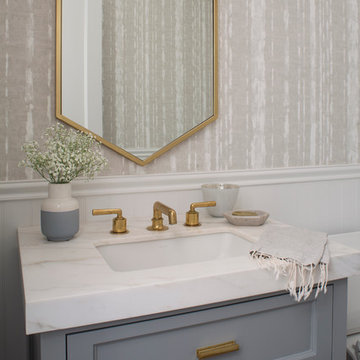
Custom grey cabinetry with carerra counter top, brass faucet and drawer pulls. Beautiful modern wallpaper lines the walls.
Meghan Beierle
ロサンゼルスにあるお手頃価格の小さなトランジショナルスタイルのおしゃれなトイレ・洗面所 (グレーのキャビネット、分離型トイレ、ベージュの壁、アンダーカウンター洗面器、大理石の洗面台、落し込みパネル扉のキャビネット、白い洗面カウンター) の写真
ロサンゼルスにあるお手頃価格の小さなトランジショナルスタイルのおしゃれなトイレ・洗面所 (グレーのキャビネット、分離型トイレ、ベージュの壁、アンダーカウンター洗面器、大理石の洗面台、落し込みパネル扉のキャビネット、白い洗面カウンター) の写真
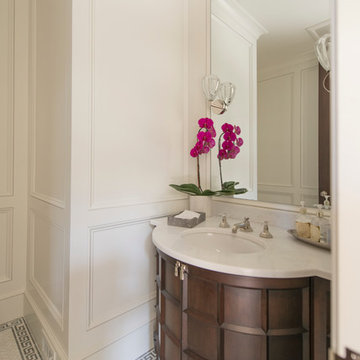
Photograph © Michael Wilkinson Photography
ワシントンD.C.にあるラグジュアリーな小さなトラディショナルスタイルのおしゃれなトイレ・洗面所 (アンダーカウンター洗面器、濃色木目調キャビネット、大理石の洗面台、白いタイル、白い壁、大理石の床、落し込みパネル扉のキャビネット) の写真
ワシントンD.C.にあるラグジュアリーな小さなトラディショナルスタイルのおしゃれなトイレ・洗面所 (アンダーカウンター洗面器、濃色木目調キャビネット、大理石の洗面台、白いタイル、白い壁、大理石の床、落し込みパネル扉のキャビネット) の写真

This historic 1840’s Gothic Revival home perched on the harbor, presented an array of challenges: they included a narrow-restricted lot cozy to the neighboring properties, a sensitive coastal location, and a structure desperately in need of major renovations.
The renovation concept respected the historic notion of individual rooms and connecting hallways, yet wanted to take better advantage of water views. The solution was an expansion of windows on the water siding of the house, and a small addition that incorporates an open kitchen/family room concept, the street face of the home was historically preserved.
The interior of the home has been completely refreshed, bringing in a combined reflection of art and family history with modern fanciful choices.
Adds testament to the successful renovation, the master bathroom has been described as “full of rainbows” in the morning.

Rust onyx 2x2 octagon and dot.
マイアミにある小さなビーチスタイルのおしゃれなトイレ・洗面所 (落し込みパネル扉のキャビネット、ベージュのタイル、白いタイル、ベージュの壁、大理石の床、アンダーカウンター洗面器、御影石の洗面台、青いキャビネット、石タイル、ベージュのカウンター) の写真
マイアミにある小さなビーチスタイルのおしゃれなトイレ・洗面所 (落し込みパネル扉のキャビネット、ベージュのタイル、白いタイル、ベージュの壁、大理石の床、アンダーカウンター洗面器、御影石の洗面台、青いキャビネット、石タイル、ベージュのカウンター) の写真
トイレ・洗面所 (御影石の洗面台、大理石の洗面台、落し込みパネル扉のキャビネット) の写真
1