白いトイレ・洗面所 (御影石の洗面台、ライムストーンの洗面台、再生グラスカウンター) の写真
絞り込み:
資材コスト
並び替え:今日の人気順
写真 1〜20 枚目(全 347 枚)
1/5

Troy Theis Photography
ミネアポリスにある高級な小さなトランジショナルスタイルのおしゃれなトイレ・洗面所 (落し込みパネル扉のキャビネット、白いキャビネット、アンダーカウンター洗面器、グレーの洗面カウンター、白い壁、御影石の洗面台) の写真
ミネアポリスにある高級な小さなトランジショナルスタイルのおしゃれなトイレ・洗面所 (落し込みパネル扉のキャビネット、白いキャビネット、アンダーカウンター洗面器、グレーの洗面カウンター、白い壁、御影石の洗面台) の写真

Recreation
Contemporary Style
シアトルにあるお手頃価格の小さなコンテンポラリースタイルのおしゃれなトイレ・洗面所 (フラットパネル扉のキャビネット、グレーのキャビネット、一体型トイレ 、白いタイル、セラミックタイル、白い壁、濃色無垢フローリング、御影石の洗面台、茶色い床、白い洗面カウンター、フローティング洗面台) の写真
シアトルにあるお手頃価格の小さなコンテンポラリースタイルのおしゃれなトイレ・洗面所 (フラットパネル扉のキャビネット、グレーのキャビネット、一体型トイレ 、白いタイル、セラミックタイル、白い壁、濃色無垢フローリング、御影石の洗面台、茶色い床、白い洗面カウンター、フローティング洗面台) の写真
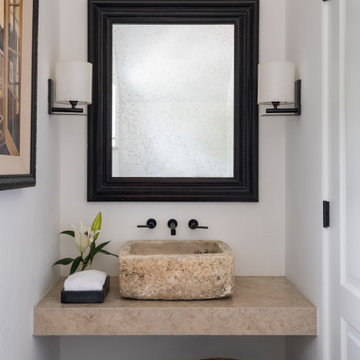
オースティンにあるお手頃価格の小さなトランジショナルスタイルのおしゃれなトイレ・洗面所 (インセット扉のキャビネット、白いキャビネット、白い壁、ベッセル式洗面器、ライムストーンの洗面台、ベージュのカウンター、フローティング洗面台) の写真
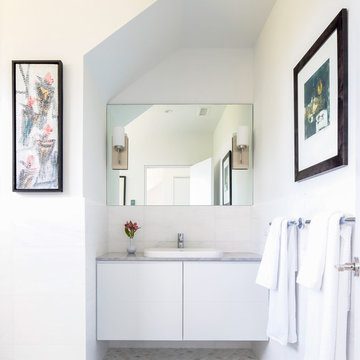
Modern luxury meets warm farmhouse in this Southampton home! Scandinavian inspired furnishings and light fixtures create a clean and tailored look, while the natural materials found in accent walls, casegoods, the staircase, and home decor hone in on a homey feel. An open-concept interior that proves less can be more is how we’d explain this interior. By accentuating the “negative space,” we’ve allowed the carefully chosen furnishings and artwork to steal the show, while the crisp whites and abundance of natural light create a rejuvenated and refreshed interior.
This sprawling 5,000 square foot home includes a salon, ballet room, two media rooms, a conference room, multifunctional study, and, lastly, a guest house (which is a mini version of the main house).
Project Location: Southamptons. Project designed by interior design firm, Betty Wasserman Art & Interiors. From their Chelsea base, they serve clients in Manhattan and throughout New York City, as well as across the tri-state area and in The Hamptons.
For more about Betty Wasserman, click here: https://www.bettywasserman.com/
To learn more about this project, click here: https://www.bettywasserman.com/spaces/southampton-modern-farmhouse/
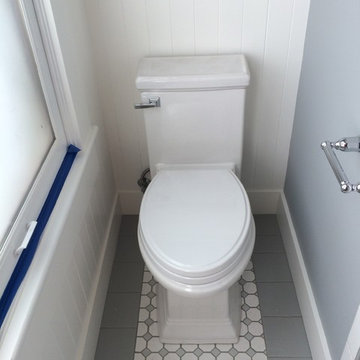
Guest Bath
フェニックスにあるお手頃価格の中くらいなトランジショナルスタイルのおしゃれなトイレ・洗面所 (御影石の洗面台、分離型トイレ、グレーの壁、モザイクタイル、ペデスタルシンク、マルチカラーの床) の写真
フェニックスにあるお手頃価格の中くらいなトランジショナルスタイルのおしゃれなトイレ・洗面所 (御影石の洗面台、分離型トイレ、グレーの壁、モザイクタイル、ペデスタルシンク、マルチカラーの床) の写真
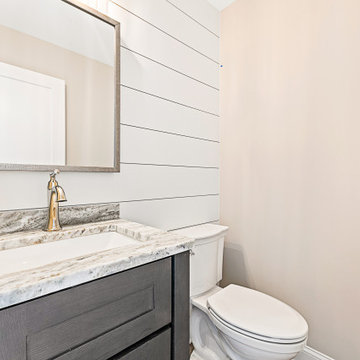
ニューヨークにあるビーチスタイルのおしゃれなトイレ・洗面所 (シェーカースタイル扉のキャビネット、茶色いキャビネット、一体型トイレ 、ベージュの壁、セラミックタイルの床、アンダーカウンター洗面器、御影石の洗面台、ベージュの床、白い洗面カウンター、独立型洗面台、塗装板張りの壁) の写真

ダラスにある高級な中くらいなモダンスタイルのおしゃれなトイレ・洗面所 (グレーの壁、アンダーカウンター洗面器、黒い洗面カウンター、黒いキャビネット、分離型トイレ、御影石の洗面台、独立型洗面台、羽目板の壁) の写真
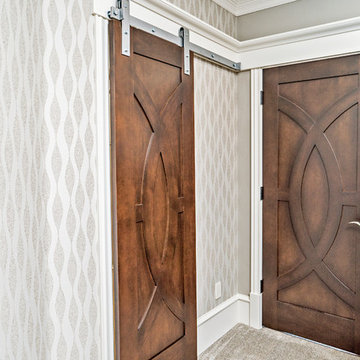
オクラホマシティにある巨大な地中海スタイルのおしゃれなトイレ・洗面所 (シェーカースタイル扉のキャビネット、白いキャビネット、一体型トイレ 、マルチカラーの壁、磁器タイルの床、ベッセル式洗面器、御影石の洗面台、茶色い床、青い洗面カウンター、造り付け洗面台) の写真
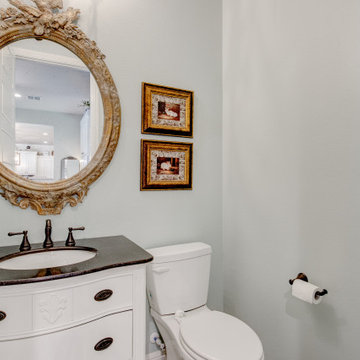
ダラスにある中くらいなカントリー風のおしゃれなトイレ・洗面所 (家具調キャビネット、白いキャビネット、一体型トイレ 、グレーの壁、セラミックタイルの床、アンダーカウンター洗面器、御影石の洗面台、グレーの床、黒い洗面カウンター、造り付け洗面台) の写真
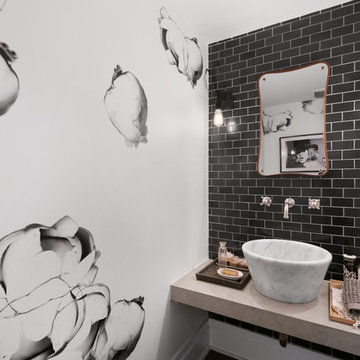
ニューヨークにある小さなトランジショナルスタイルのおしゃれなトイレ・洗面所 (黒いタイル、マルチカラーの壁、ベッセル式洗面器、ライムストーンの洗面台、サブウェイタイル) の写真
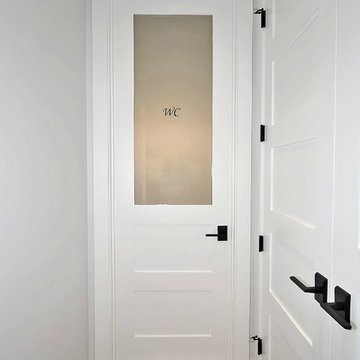
ShutterMaxx
カルガリーにある中くらいなカントリー風のおしゃれなトイレ・洗面所 (フラットパネル扉のキャビネット、白いキャビネット、分離型トイレ、白いタイル、セラミックタイル、白い壁、無垢フローリング、ベッセル式洗面器、御影石の洗面台) の写真
カルガリーにある中くらいなカントリー風のおしゃれなトイレ・洗面所 (フラットパネル扉のキャビネット、白いキャビネット、分離型トイレ、白いタイル、セラミックタイル、白い壁、無垢フローリング、ベッセル式洗面器、御影石の洗面台) の写真

Sky Blue Media
ワシントンD.C.にある高級な中くらいなトランジショナルスタイルのおしゃれなトイレ・洗面所 (家具調キャビネット、グレーのタイル、セラミックタイル、アンダーカウンター洗面器、御影石の洗面台、グレーの壁、モザイクタイル、ヴィンテージ仕上げキャビネット) の写真
ワシントンD.C.にある高級な中くらいなトランジショナルスタイルのおしゃれなトイレ・洗面所 (家具調キャビネット、グレーのタイル、セラミックタイル、アンダーカウンター洗面器、御影石の洗面台、グレーの壁、モザイクタイル、ヴィンテージ仕上げキャビネット) の写真

Ракурс сан.узла
他の地域にあるお手頃価格の中くらいなコンテンポラリースタイルのおしゃれなトイレ・洗面所 (フラットパネル扉のキャビネット、黒いキャビネット、壁掛け式トイレ、モノトーンのタイル、磁器タイル、大理石の床、御影石の洗面台、黒い床、黒い洗面カウンター、フローティング洗面台、ベッセル式洗面器) の写真
他の地域にあるお手頃価格の中くらいなコンテンポラリースタイルのおしゃれなトイレ・洗面所 (フラットパネル扉のキャビネット、黒いキャビネット、壁掛け式トイレ、モノトーンのタイル、磁器タイル、大理石の床、御影石の洗面台、黒い床、黒い洗面カウンター、フローティング洗面台、ベッセル式洗面器) の写真
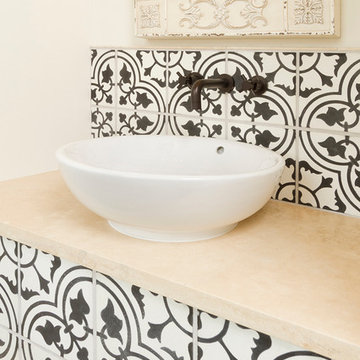
Photo by Seth Hannula
ミネアポリスにある小さな地中海スタイルのおしゃれなトイレ・洗面所 (ベッセル式洗面器、ライムストーンの洗面台、分離型トイレ、セメントタイル、白い壁、モノトーンのタイル) の写真
ミネアポリスにある小さな地中海スタイルのおしゃれなトイレ・洗面所 (ベッセル式洗面器、ライムストーンの洗面台、分離型トイレ、セメントタイル、白い壁、モノトーンのタイル) の写真
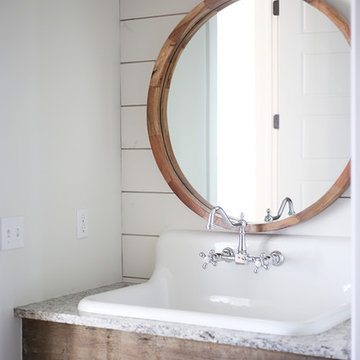
Sarah Baker Photos
他の地域にあるお手頃価格の中くらいなカントリー風のおしゃれなトイレ・洗面所 (白い壁、壁付け型シンク、御影石の洗面台、グレーの洗面カウンター) の写真
他の地域にあるお手頃価格の中くらいなカントリー風のおしゃれなトイレ・洗面所 (白い壁、壁付け型シンク、御影石の洗面台、グレーの洗面カウンター) の写真

William Quarles
チャールストンにある低価格の小さなコンテンポラリースタイルのおしゃれなトイレ・洗面所 (シェーカースタイル扉のキャビネット、グレーのキャビネット、分離型トイレ、グレーの壁、無垢フローリング、アンダーカウンター洗面器、御影石の洗面台) の写真
チャールストンにある低価格の小さなコンテンポラリースタイルのおしゃれなトイレ・洗面所 (シェーカースタイル扉のキャビネット、グレーのキャビネット、分離型トイレ、グレーの壁、無垢フローリング、アンダーカウンター洗面器、御影石の洗面台) の写真
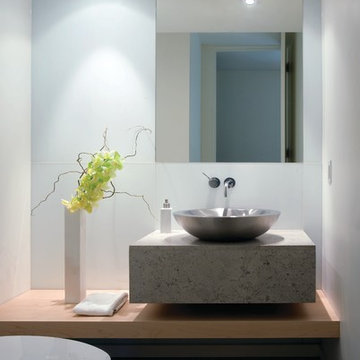
Modern Powder Room
他の地域にあるラグジュアリーな広いコンテンポラリースタイルのおしゃれなトイレ・洗面所 (ベッセル式洗面器、グレーのタイル、一体型トイレ 、白い壁、ライムストーンの床、ライムストーンの洗面台) の写真
他の地域にあるラグジュアリーな広いコンテンポラリースタイルのおしゃれなトイレ・洗面所 (ベッセル式洗面器、グレーのタイル、一体型トイレ 、白い壁、ライムストーンの床、ライムストーンの洗面台) の写真
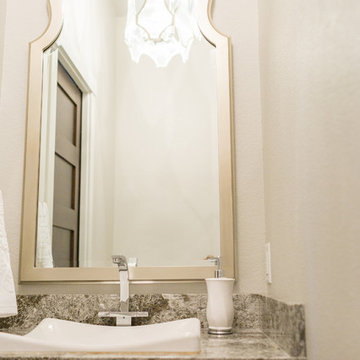
Cabinetry, Countertop, Plumbing Fixtures and Mirror purchased and installed by Bridget's Room.
他の地域にあるラグジュアリーなトランジショナルスタイルのおしゃれなトイレ・洗面所 (レイズドパネル扉のキャビネット、ベージュのキャビネット、白い壁、御影石の洗面台) の写真
他の地域にあるラグジュアリーなトランジショナルスタイルのおしゃれなトイレ・洗面所 (レイズドパネル扉のキャビネット、ベージュのキャビネット、白い壁、御影石の洗面台) の写真

The design challenge was to enhance the square footage, flow and livability in this 1,442 sf 1930’s Tudor style brick house for a growing family of four. A two story 1,000 sf addition was the solution proposed by the design team at Advance Design Studio, Ltd. The new addition provided enough space to add a new kitchen and eating area with a butler pantry, a food pantry, a powder room and a mud room on the lower level, and a new master suite on the upper level.
The family envisioned a bright and airy white classically styled kitchen accented with espresso in keeping with the 1930’s style architecture of the home. Subway tile and timely glass accents add to the classic charm of the crisp white craftsman style cabinetry and sparkling chrome accents. Clean lines in the white farmhouse sink and the handsome bridge faucet in polished nickel make a vintage statement. River white granite on the generous new island makes for a fantastic gathering place for family and friends and gives ample casual seating. Dark stained oak floors extend to the new butler’s pantry and powder room, and throughout the first floor making a cohesive statement throughout. Classic arched doorways were added to showcase the home’s period details.
On the upper level, the newly expanded garage space nestles below an expansive new master suite complete with a spectacular bath retreat and closet space and an impressively vaulted ceiling. The soothing master getaway is bathed in soft gray tones with painted cabinets and amazing “fantasy” granite that reminds one of beach vacations. The floor mimics a wood feel underfoot with a gray textured porcelain tile and the spacious glass shower boasts delicate glass accents and a basket weave tile floor. Sparkling fixtures rest like fine jewelry completing the space.
The vaulted ceiling throughout the master suite lends to the spacious feel as does the archway leading to the expansive master closet. An elegant bank of 6 windows floats above the bed, bathing the space in light.
Photo Credits- Joe Nowak
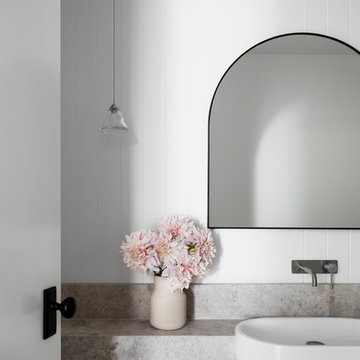
Powder Room
Photo Credit: Martina Gemmola
Styling: Bea + Co
Builder: Hart Builders
メルボルンにあるコンテンポラリースタイルのおしゃれなトイレ・洗面所 (フラットパネル扉のキャビネット、黒いキャビネット、壁掛け式トイレ、白いタイル、ミラータイル、白い壁、オーバーカウンターシンク、ライムストーンの洗面台、グレーの洗面カウンター) の写真
メルボルンにあるコンテンポラリースタイルのおしゃれなトイレ・洗面所 (フラットパネル扉のキャビネット、黒いキャビネット、壁掛け式トイレ、白いタイル、ミラータイル、白い壁、オーバーカウンターシンク、ライムストーンの洗面台、グレーの洗面カウンター) の写真
白いトイレ・洗面所 (御影石の洗面台、ライムストーンの洗面台、再生グラスカウンター) の写真
1